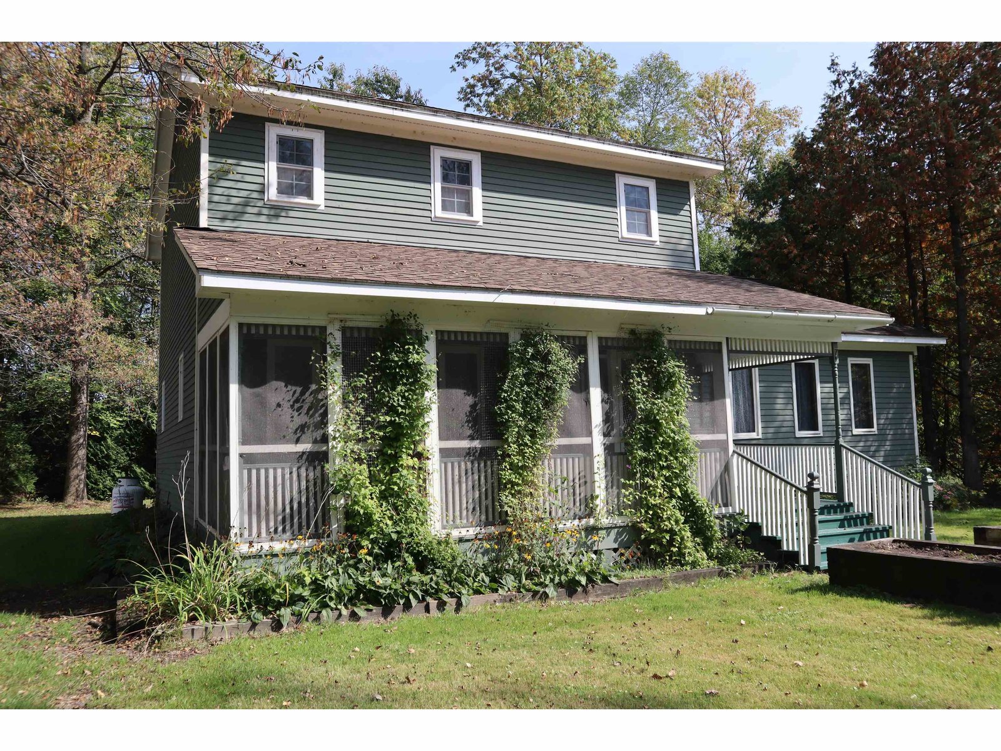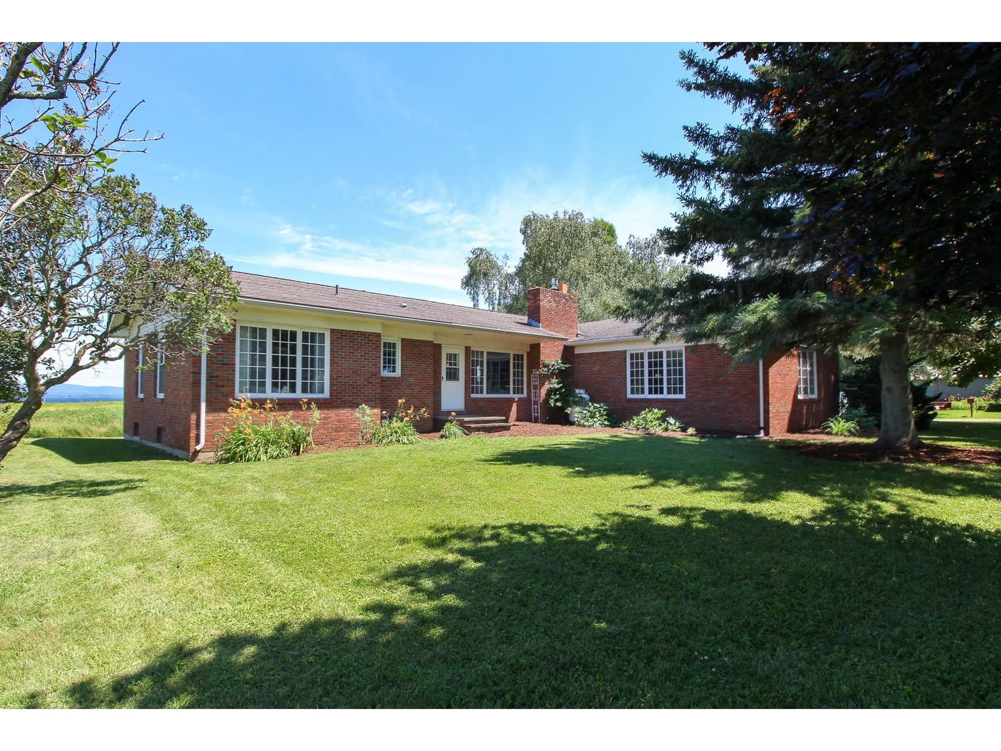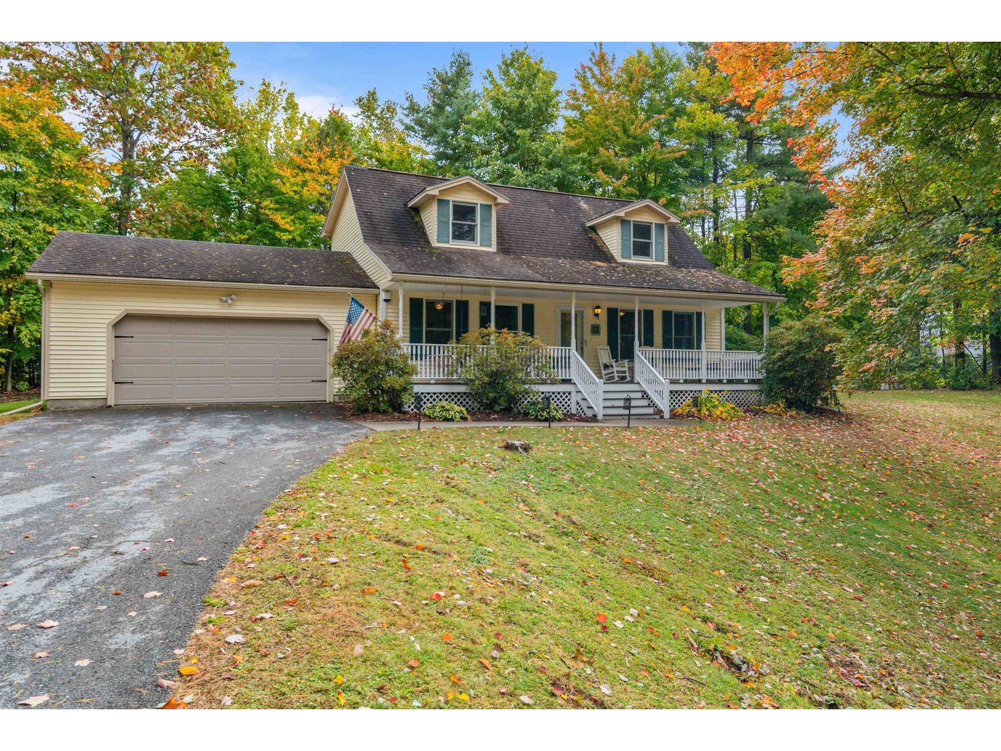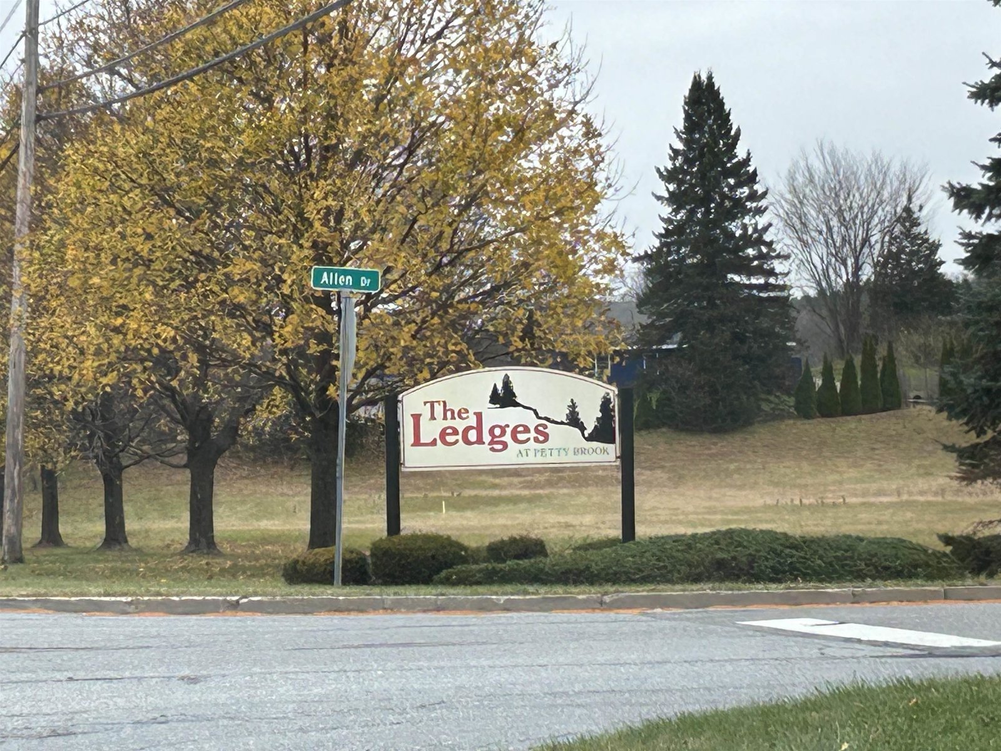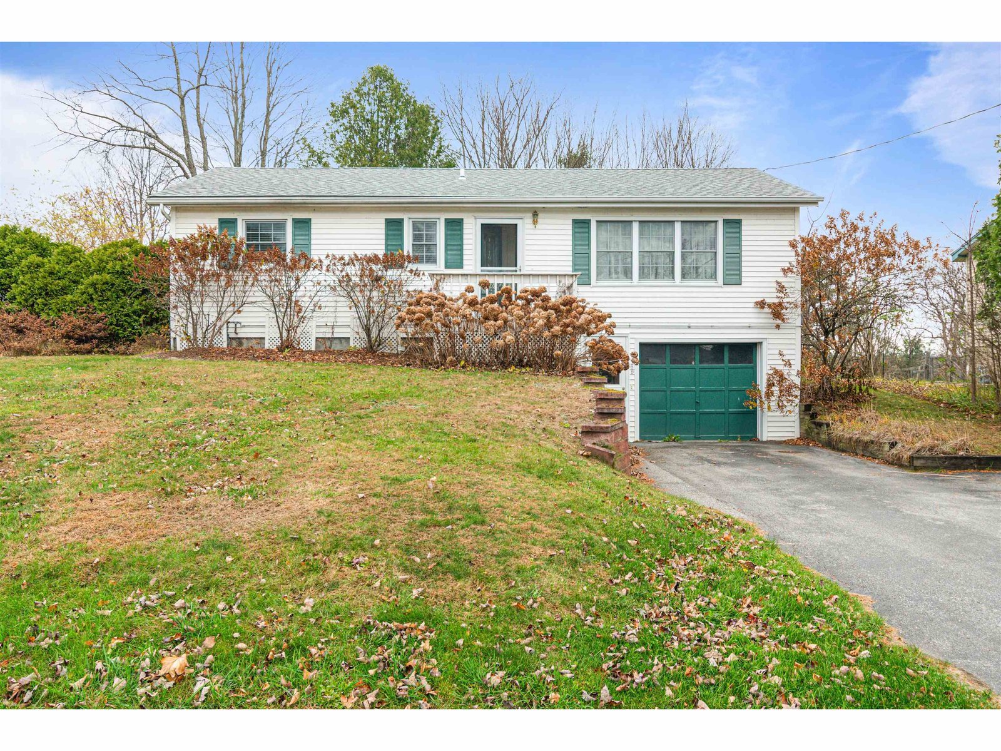19 East Shore Road South Grand Isle, Vermont 05458 MLS# 4434846
 Back to Search Results
Next Property
Back to Search Results
Next Property
Sold Status
$350,000 Sold Price
House Type
4 Beds
3 Baths
2,902 Sqft
Sold By
Similar Properties for Sale
Request a Showing or More Info

Call: 802-863-1500
Mortgage Provider
Mortgage Calculator
$
$ Taxes
$ Principal & Interest
$
This calculation is based on a rough estimate. Every person's situation is different. Be sure to consult with a mortgage advisor on your specific needs.
Grand Isle County
Youâll be amazed when you drive through the tall cedars and up the stately circular driveway giving this home the feeling of a private estate. You will be immersed in five gorgeous, grassy acres surrounding this custom-designed, multi-level 4-bedroom Post and Bean home. This home has most everything you could ever want including a large kitchen with a huge island, a âsunkenâ living room with an efficient pellet wood stove open to the dining room and library. There's a loft that can be used for an art studio, an exercise or sewing room. Outside, there is a large in-ground pool, two-car detached garage, and 20x32 storage barn. Three first-floor bedrooms and bathrooms with French doors leading to the grounds and pool provide convenient changing/showering access in the summer. Near the Grand Isle State Park, this lovely homes is only 25 mins from Burl or St. A with beach access only a short walk. To top it all off, the owners recently installed a new, lifetime warranted shingle roof †
Property Location
Property Details
| Sold Price $350,000 | Sold Date Jun 24th, 2016 | |
|---|---|---|
| List Price $350,000 | Total Rooms 11 | List Date Jul 1st, 2015 |
| Cooperation Fee Unknown | Lot Size 5 Acres | Taxes $7,303 |
| MLS# 4434846 | Days on Market 3431 Days | Tax Year 14-15 |
| Type House | Stories 2 | Road Frontage 393 |
| Bedrooms 4 | Style Walkout Lower Level, Contemporary, Multi Level | Water Frontage |
| Full Bathrooms 1 | Finished 2,902 Sqft | Construction Existing |
| 3/4 Bathrooms 1 | Above Grade 2,902 Sqft | Seasonal No |
| Half Bathrooms 1 | Below Grade 0 Sqft | Year Built 1977 |
| 1/4 Bathrooms 0 | Garage Size 2 Car | County Grand Isle |
| Interior FeaturesKitchen, Living Room, Office/Study, Wood Stove Insert, Cathedral Ceilings, Vaulted Ceiling, Island |
|---|
| Equipment & AppliancesWasher, Dishwasher, Dryer, CO Detector, Dehumidifier, Smoke Detector, Kitchen Island, Pellet Stove |
| Primary Bedroom 12 x 12 1st Floor | 2nd Bedroom 12 x 12.5 2nd Floor | 3rd Bedroom 11 x 10 1st Floor |
|---|---|---|
| 4th Bedroom 11 x 12 1st Floor | Living Room 19.5 x 18 | Kitchen 16 x 24 |
| Dining Room 9 x 16 2nd Floor | Family Room 13 x 21 1st Floor | Office/Study 12 x 12.5 |
| Utility Room 12.5 x 9.5 Basement | Full Bath 1st Floor | Half Bath 2nd Floor |
| 3/4 Bath 2nd Floor |
| ConstructionWood Frame, Existing, Post and Beam |
|---|
| BasementInterior, Interior Stairs, Concrete |
| Exterior FeaturesPool-In Ground, Deck |
| Exterior Wood | Disability Features |
|---|---|
| Foundation Concrete | House Color |
| Floors Vinyl, Tile, Carpet, Hardwood, Laminate | Building Certifications |
| Roof Shingle-Asphalt | HERS Index |
| DirectionsI89 to Exit 17, 12 miles on Rte 2 to right turn onto Town Line Road, go to the end bear left, this becomes East Shore South, home is on the left behind the cedar trees. |
|---|
| Lot DescriptionLevel, Country Setting, Landscaped, Rural Setting |
| Garage & Parking Detached, 6+ Parking Spaces, Driveway |
| Road Frontage 393 | Water Access |
|---|---|
| Suitable UseHorse/Animal Farm | Water Type |
| Driveway Crushed/Stone, Dirt, Gravel | Water Body |
| Flood Zone No | Zoning Residential |
| School District Grand Isle School District | Middle Grand Isle School |
|---|---|
| Elementary Grand Isle School | High Choice |
| Heat Fuel Wood Pellets, Gas-LP/Bottle, Pellet | Excluded Hot tub does not stay |
|---|---|
| Heating/Cool Multi Zone, Radiant Electric, Space Heater, Multi Zone, Baseboard, Hot Air | Negotiable |
| Sewer 1000 Gallon, Septic, Leach Field, Concrete | Parcel Access ROW |
| Water Drilled Well | ROW for Other Parcel |
| Water Heater Electric, Owned | Financing All Financing Options, Conventional |
| Cable Co | Documents Deed, Property Disclosure |
| Electric 220 Plug, Circuit Breaker(s) | Tax ID 25508110948 |

† The remarks published on this webpage originate from Listed By John Nichols of KW Vermont via the PrimeMLS IDX Program and do not represent the views and opinions of Coldwell Banker Hickok & Boardman. Coldwell Banker Hickok & Boardman cannot be held responsible for possible violations of copyright resulting from the posting of any data from the PrimeMLS IDX Program.

