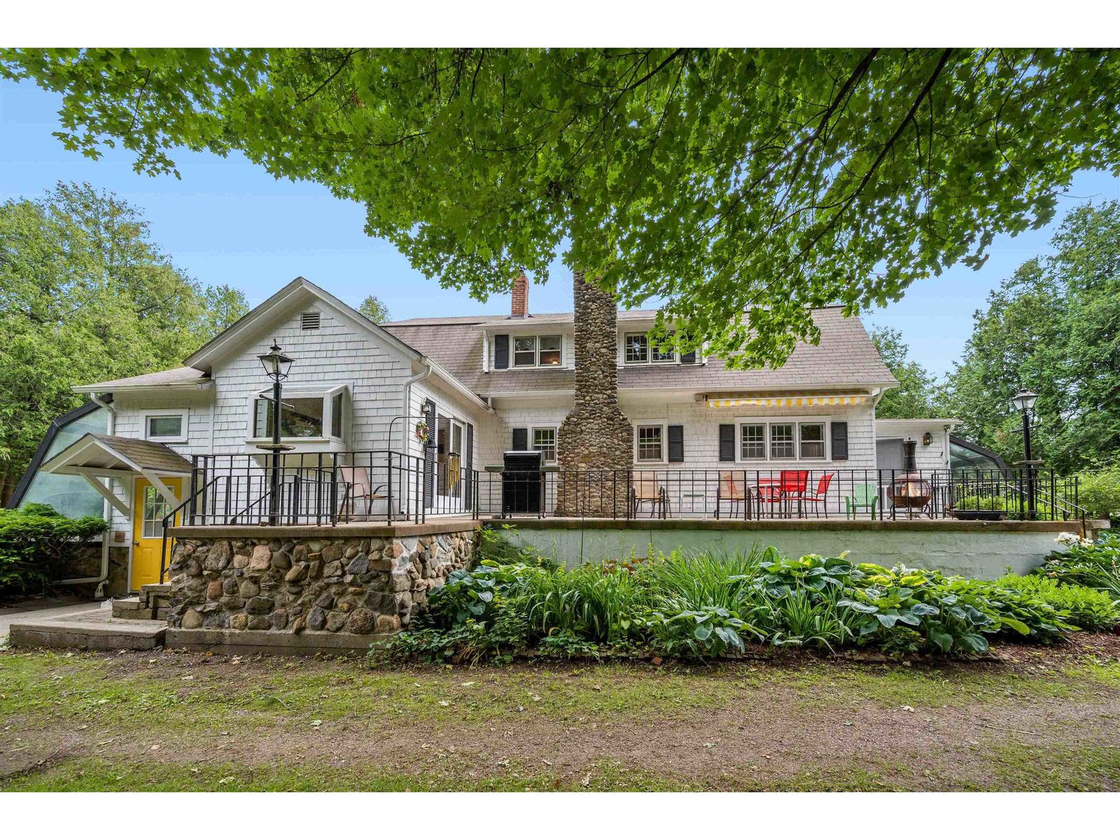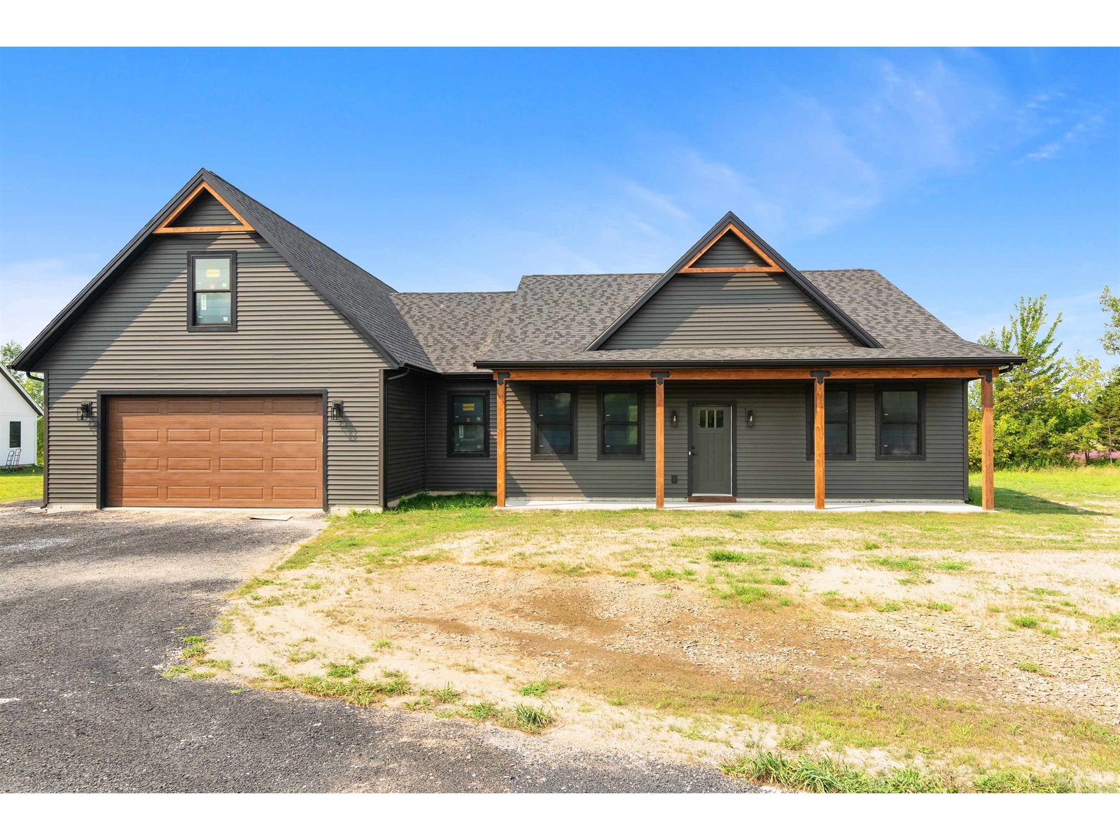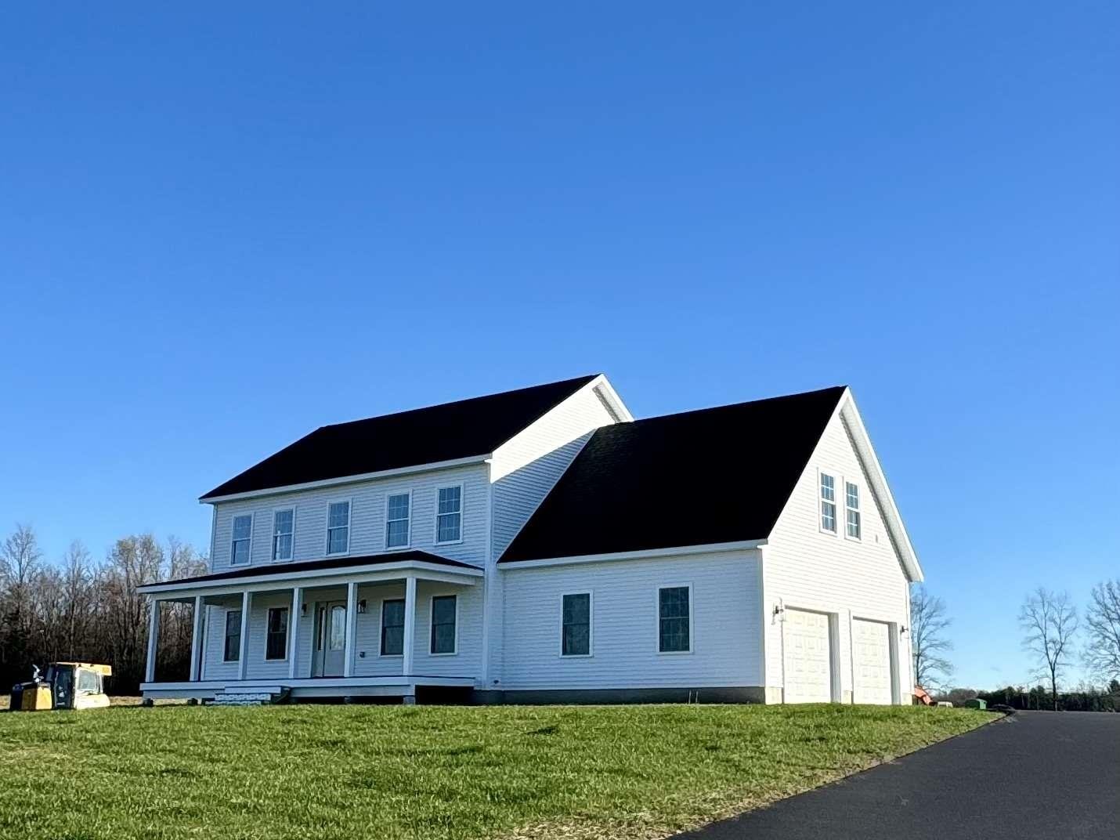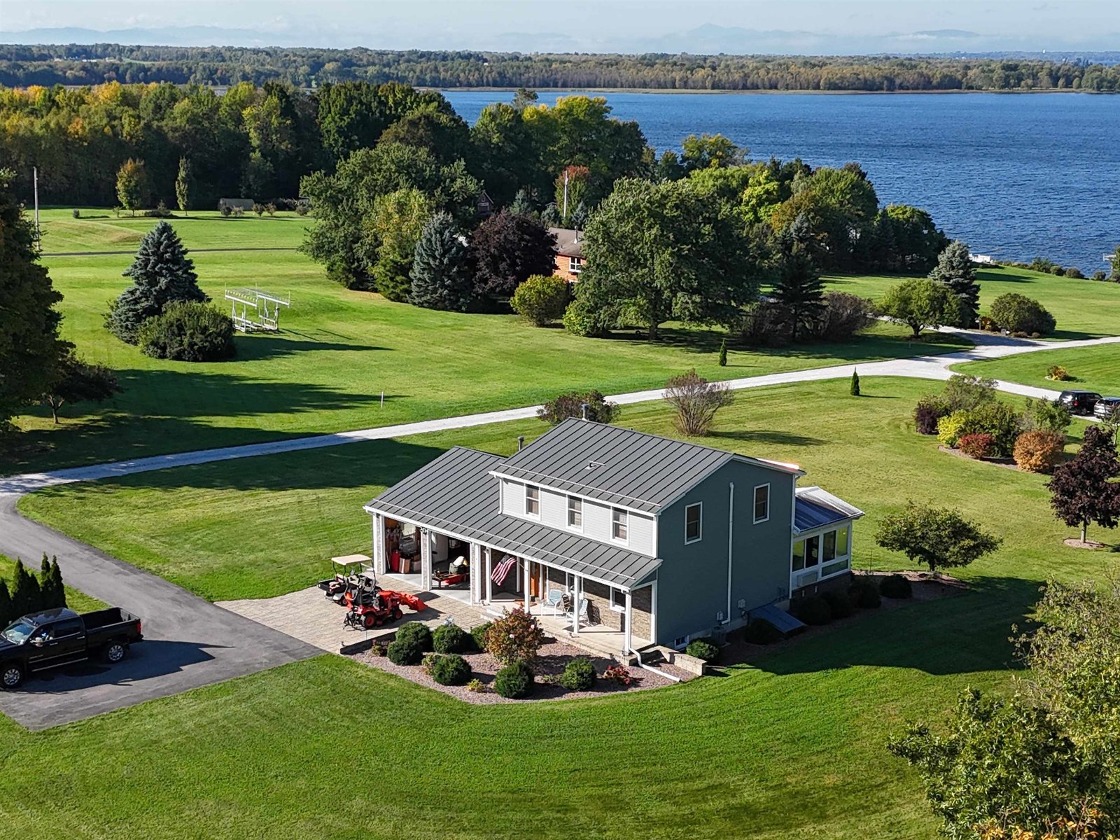Sold Status
$647,000 Sold Price
House Type
3 Beds
2 Baths
1,855 Sqft
Sold By
Similar Properties for Sale
Request a Showing or More Info

Call: 802-863-1500
Mortgage Provider
Mortgage Calculator
$
$ Taxes
$ Principal & Interest
$
This calculation is based on a rough estimate. Every person's situation is different. Be sure to consult with a mortgage advisor on your specific needs.
Grand Isle County
Just 2.2 miles north of the Grand Isle Ferry, this updated contemporary ranch offers 104’ of direct west facing lakefront framing the most magnificent sunsets in VT from EVERY room. A long driveway extends from the road for privacy, allowing the home placement to be at water’s edge. The home is well suited for entertaining, separating the master suite on the south end of the home from the other two bedrooms on the north end. Central common living areas include a brand new kitchen with quality cabinets featuring dovetail and soft close doors and Barossa soapstone counters. A wall was removed to connect the kitchen to the great room and lake, looking through a magnificent lakeside 3 season sunroom. The centerpiece is the updated fireplace with ashlar cut natural stone & bluestone hearth and mantelpiece, & Hearthstone woodstove insert. The master bath is new & enlarged, featuring native VT Verde Antique stone in the shower and counters, with radiant floor heat & towel warming bars. The new family bath on the north end of the home has a custom tile shower & stone tile floors. New Toto toilets in each. Additional improvements since 2011 include exterior doors, windows with the exception of two, wide interior millwork, solid core interior doors, architectural shingle roof, new cedar shingle siding, gutters, enlarged front entry porch, stone walkway, extensive rear patio, landscaping, organic garden, and significant stone riprap to protect the shoreline. *See aerial video! †
Property Location
Property Details
| Sold Price $647,000 | Sold Date Jun 21st, 2019 | |
|---|---|---|
| List Price $675,000 | Total Rooms 7 | List Date May 16th, 2019 |
| Cooperation Fee Unknown | Lot Size 0.71 Acres | Taxes $7,136 |
| MLS# 4752357 | Days on Market 2016 Days | Tax Year 2019 |
| Type House | Stories 1 | Road Frontage 80 |
| Bedrooms 3 | Style Ranch, Contemporary | Water Frontage 104 |
| Full Bathrooms 1 | Finished 1,855 Sqft | Construction No, Existing |
| 3/4 Bathrooms 1 | Above Grade 1,855 Sqft | Seasonal No |
| Half Bathrooms 0 | Below Grade 0 Sqft | Year Built 1963 |
| 1/4 Bathrooms 0 | Garage Size 2 Car | County Grand Isle |
| Interior FeaturesBlinds, Ceiling Fan, Dining Area, Fireplace - Wood, Kitchen Island, Kitchen/Living, Laundry Hook-ups, Living/Dining, Primary BR w/ BA, Natural Light, Skylight, Vaulted Ceiling, Walk-in Closet, Wood Stove Insert, Laundry - 1st Floor |
|---|
| Equipment & AppliancesWall Oven, Cook Top-Gas, Dishwasher, Disposal, Washer, Refrigerator, Dryer, Exhaust Hood, Microwave, Central Vacuum, Dehumidifier, Smoke Detector, Stove-Wood |
| Kitchen 15 x 14, 1st Floor | Great Room 19 x 15, 1st Floor | Primary Bedroom 15.5 x 13.5, 1st Floor |
|---|---|---|
| Bedroom 13.5 x 9.5, 1st Floor | Bedroom 13.5 x 9.5, 1st Floor | Den 11.5 x 9.5, 1st Floor |
| Mudroom 16.5 x 6, 1st Floor | Sunroom 12 x 20, 1st Floor |
| ConstructionWood Frame |
|---|
| BasementInterior, Storage Space, Interior Stairs, Storage Space, Interior Access |
| Exterior FeaturesBoat Mooring, Garden Space, Patio, Porch - Covered, Porch - Enclosed, Shed, Windows - Double Pane, Beach Access |
| Exterior Shingle | Disability Features No Stairs, 1st Floor 3/4 Bathrm, 1st Floor Bedroom, 1st Floor Full Bathrm, One-Level Home, Access. Laundry No Steps, Bathrm w/tub, Bathrm w/step-in Shower, Hard Surface Flooring, No Stairs, One-Level Home, 1st Floor Laundry |
|---|---|
| Foundation Block | House Color Grey |
| Floors Tile, Carpet, Slate/Stone, Hardwood | Building Certifications |
| Roof Shingle-Architectural | HERS Index |
| DirectionsRoute 2 North through So. Hero, left on Route 314 for 3.2 miles (you will pass the Grand Isle Ferry) and left onto West Shore Road, 1.1 mile to property on left. (2.2 miles north of ferry) |
|---|
| Lot DescriptionUnknown, Mountain View, Waterfront-Paragon, Water View, Level, Waterfront, View, Landscaped, Country Setting, Lake View, Rural Setting, Island Properties |
| Garage & Parking Attached, Auto Open, Direct Entry, Driveway, Garage, Off Street, On-Site |
| Road Frontage 80 | Water Access Owned |
|---|---|
| Suitable Use | Water Type Lake |
| Driveway Gravel | Water Body Lake Champlain |
| Flood Zone Unknown | Zoning Res |
| School District Grand Isle School District | Middle Grand Isle School |
|---|---|
| Elementary Grand Isle School | High Choice |
| Heat Fuel Electric, Gas-LP/Bottle, Oil | Excluded |
|---|---|
| Heating/Cool None, Direct Vent, Baseboard, Forced Air | Negotiable |
| Sewer Septic | Parcel Access ROW No |
| Water Public | ROW for Other Parcel |
| Water Heater Owned, Gas-Lp/Bottle | Financing |
| Cable Co Comcast | Documents Property Disclosure, Deed, Tax Map |
| Electric Circuit Breaker(s) | Tax ID 255-081-10296 |

† The remarks published on this webpage originate from Listed By Matt Hurlburt of RE/MAX North Professionals - Burlington via the PrimeMLS IDX Program and do not represent the views and opinions of Coldwell Banker Hickok & Boardman. Coldwell Banker Hickok & Boardman cannot be held responsible for possible violations of copyright resulting from the posting of any data from the PrimeMLS IDX Program.

 Back to Search Results
Back to Search Results










