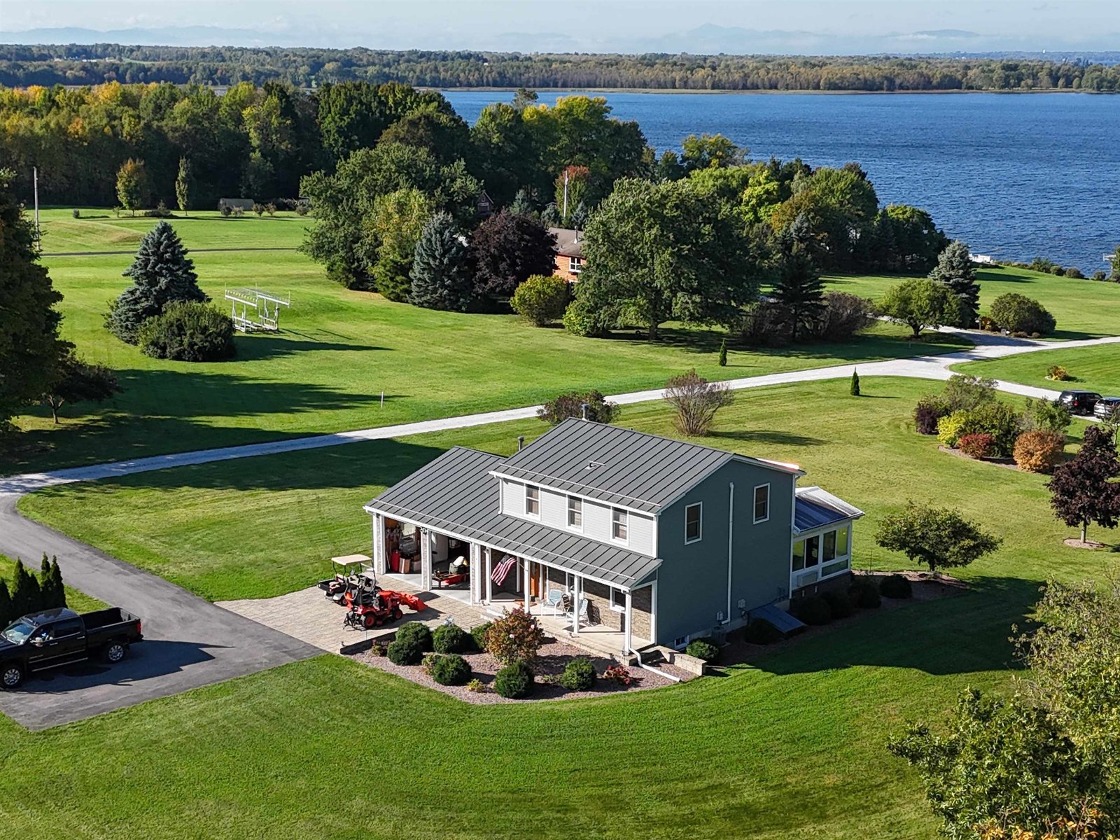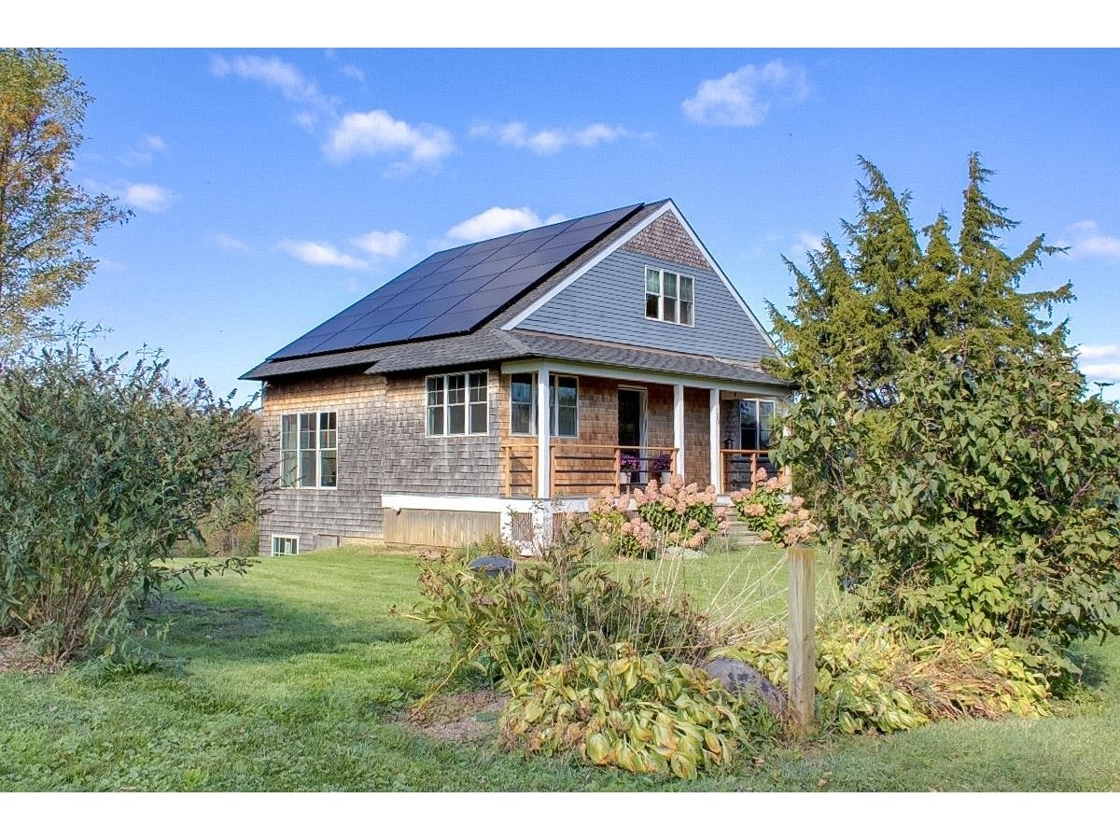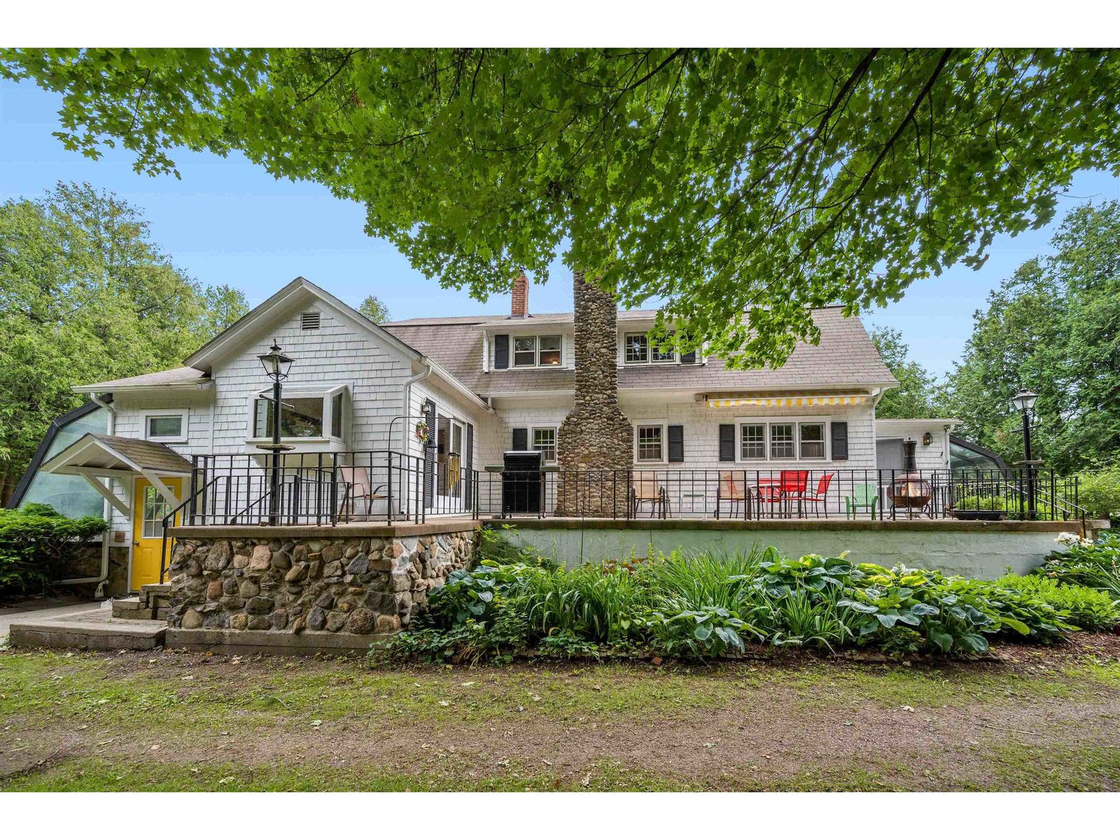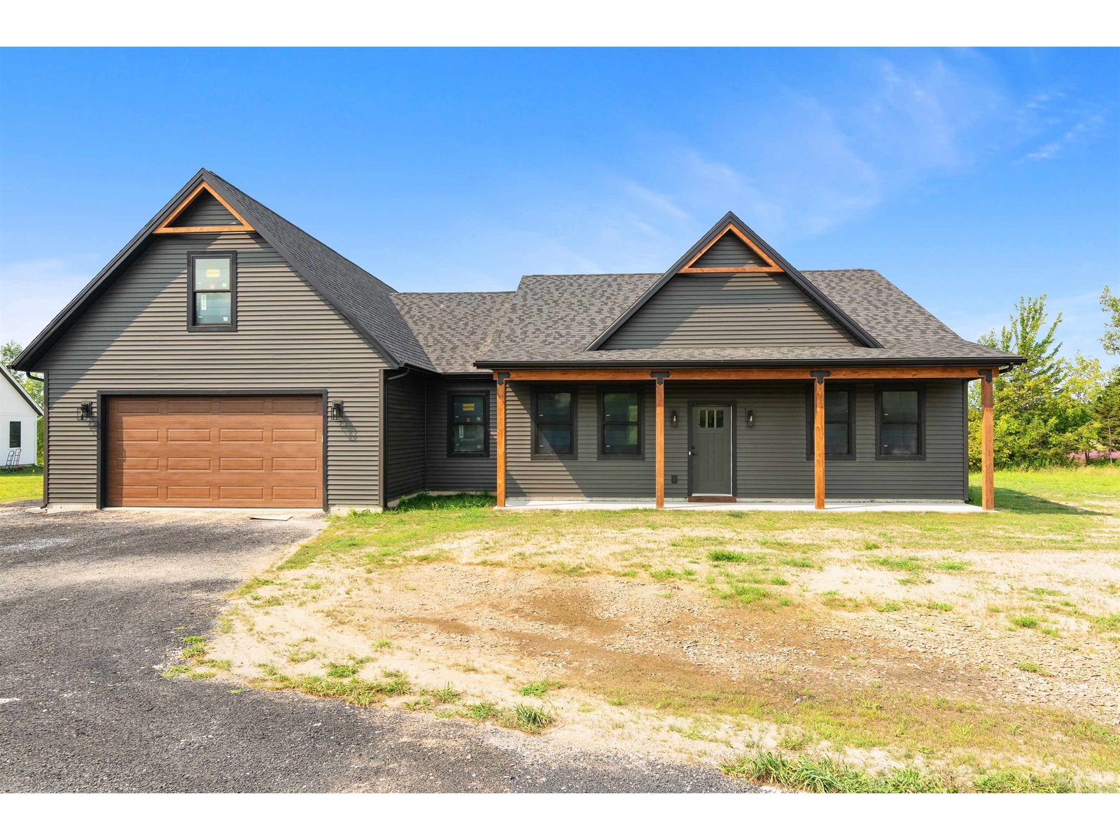Sold Status
$761,250 Sold Price
House Type
3 Beds
3 Baths
2,918 Sqft
Sold By Champagne Real Estate
Similar Properties for Sale
Request a Showing or More Info

Call: 802-863-1500
Mortgage Provider
Mortgage Calculator
$
$ Taxes
$ Principal & Interest
$
This calculation is based on a rough estimate. Every person's situation is different. Be sure to consult with a mortgage advisor on your specific needs.
Grand Isle County
Enjoy 123’ of lakefront living! This home is perfect for sunset lovers and outdoor enthusiasts and just 30 minutes to Burlington. Built in 2015, this VT Energy Star Certified home’s design details considered comfort, ease of maintenance, technology, social activities, and spectacular lake views. Special touches include: 10’ high white-washed pine ceilings throughout, over-sized lakeside windows for Lake Champlain views, master bedroom suite on the 1st floor, 36” wide doors throughout the 1st floor (except pantry), radiant floor heating, multiple indoor A/C units, large 2nd floor deck with powered retractable awning, and a 2nd floor family room with beverage center. The kitchen is a dream come true for a multi-chef family. There's plenty of work areas including a separate beverage center with a second sink.The kitchen island offers plenty of counter space and a seating area.The attractive wood kitchen cabinetry is practical with deep drawers and sliding shelves. There’s more storage in the walk-in pantry too.The dining area is just off the kitchen with huge windows offering views of the lake in 3 directions. This space easily accommodates a large dining table. The large first floor laundry room offers plenty of work and storage space. The heated over-sized 2-car garage has loft storage, storage space. All bedrooms and family spaces have in-wall Ethernet jacks and USB charging ports. Other features: irrigation system, woodshed, large storage shed, outdoor shower. Docks convey. †
Property Location
Property Details
| Sold Price $761,250 | Sold Date Nov 17th, 2017 | |
|---|---|---|
| List Price $825,000 | Total Rooms 7 | List Date May 29th, 2017 |
| Cooperation Fee Unknown | Lot Size 1.4 Acres | Taxes $10,658 |
| MLS# 4637026 | Days on Market 2733 Days | Tax Year 2017 |
| Type House | Stories 2 | Road Frontage 123 |
| Bedrooms 3 | Style Contemporary | Water Frontage |
| Full Bathrooms 2 | Finished 2,918 Sqft | Construction No, Existing |
| 3/4 Bathrooms 0 | Above Grade 2,918 Sqft | Seasonal No |
| Half Bathrooms 1 | Below Grade 0 Sqft | Year Built 2015 |
| 1/4 Bathrooms 0 | Garage Size 2 Car | County Grand Isle |
| Interior FeaturesSmoke Det-Hdwired w/Batt, Sec Sys/Alarms, Vaulted Ceiling, Walk-in Closet, Walk-in Pantry, Wet Bar, Ceiling Fan, Island, Blinds, Dining Area, 1st Floor Laundry, Pantry, Attic |
|---|
| Equipment & AppliancesMini Fridge, Microwave, Exhaust Hood, Range-Electric, Range - Electric, Washer - Energy Star, Wall AC Units, CO Detector, Kitchen Island, Radiant Floor |
| Living Room 20x16, 1st Floor | Kitchen 18x15, 1st Floor | Dining Room 15.5x11, 1st Floor |
|---|---|---|
| Primary Bedroom 16x15, 1st Floor | Other 10x7.5 walk-in closet, 1st Floor | Bath - 1/2 7x6, 1st Floor |
| Foyer 18x5, 1st Floor | Laundry Room 10.5x9.5, 1st Floor | Bedroom 15x15, 2nd Floor |
| Bedroom 15x15, 2nd Floor | Bath - Full 12x6, 2nd Floor | Family Room 18x16, 2nd Floor |
| Other 31x25 Garage, 1st Floor | Other 24x10 Lakeside Deck, 1st Floor | Other 24x10 Lakeside Porch, 2nd Floor |
| ConstructionWood Frame, Insulated Concrete Forms, Wood Frame |
|---|
| Basement |
| Exterior FeaturesIrrigation System, Shed, Porch-Covered, Window Screens, Deck, Private Dock, Windows - Double Pane |
| Exterior Vinyl Siding | Disability Features 1st Floor 1/2 Bathrm, Bathrm w/step-in Shower, Grab Bars in Bathrm, 1st Floor Full Bathrm, 1st Floor Bedroom, 1st Floor 3 ft Doors, Hard Surface Flooring, Low Pile Carpet, Paved Parking |
|---|---|
| Foundation Slab - Concrete | House Color |
| Floors Carpet, Ceramic Tile, Hardwood | Building Certifications |
| Roof Shingle | HERS Index |
| DirectionsExit 17 on I-89 to Rt 2 West for about 17 miles. Turn left onto Sandy Cove, then turn left again behind lakefront homes and continue to end. |
|---|
| Lot DescriptionUnknown, Lake Frontage, View, Landscaped, Rural Setting, Island Properties |
| Garage & Parking Attached |
| Road Frontage 123 | Water Access Owned |
|---|---|
| Suitable UseOther, Recreation | Water Type Lake |
| Driveway Paved | Water Body Lake Champlain |
| Flood Zone Unknown | Zoning res |
| School District Grand Isle School District | Middle Grand Isle School |
|---|---|
| Elementary Grand Isle School | High Choice |
| Heat Fuel Electric, Gas-LP/Bottle | Excluded |
|---|---|
| Heating/Cool Multi Zone, Heat Pump | Negotiable |
| Sewer 1000 Gallon, Concrete, Leach Field - Existing | Parcel Access ROW Unknown |
| Water Public Water - On-Site | ROW for Other Parcel |
| Water Heater Electric, Tank, Off Boiler, Owned, Tank | Financing |
| Cable Co Comcast | Documents |
| Electric 200 Amp, Circuit Breaker(s), Underground | Tax ID 255-081-10261 |

† The remarks published on this webpage originate from Listed By of Flat Fee Real Estate via the PrimeMLS IDX Program and do not represent the views and opinions of Coldwell Banker Hickok & Boardman. Coldwell Banker Hickok & Boardman cannot be held responsible for possible violations of copyright resulting from the posting of any data from the PrimeMLS IDX Program.

 Back to Search Results
Back to Search Results










