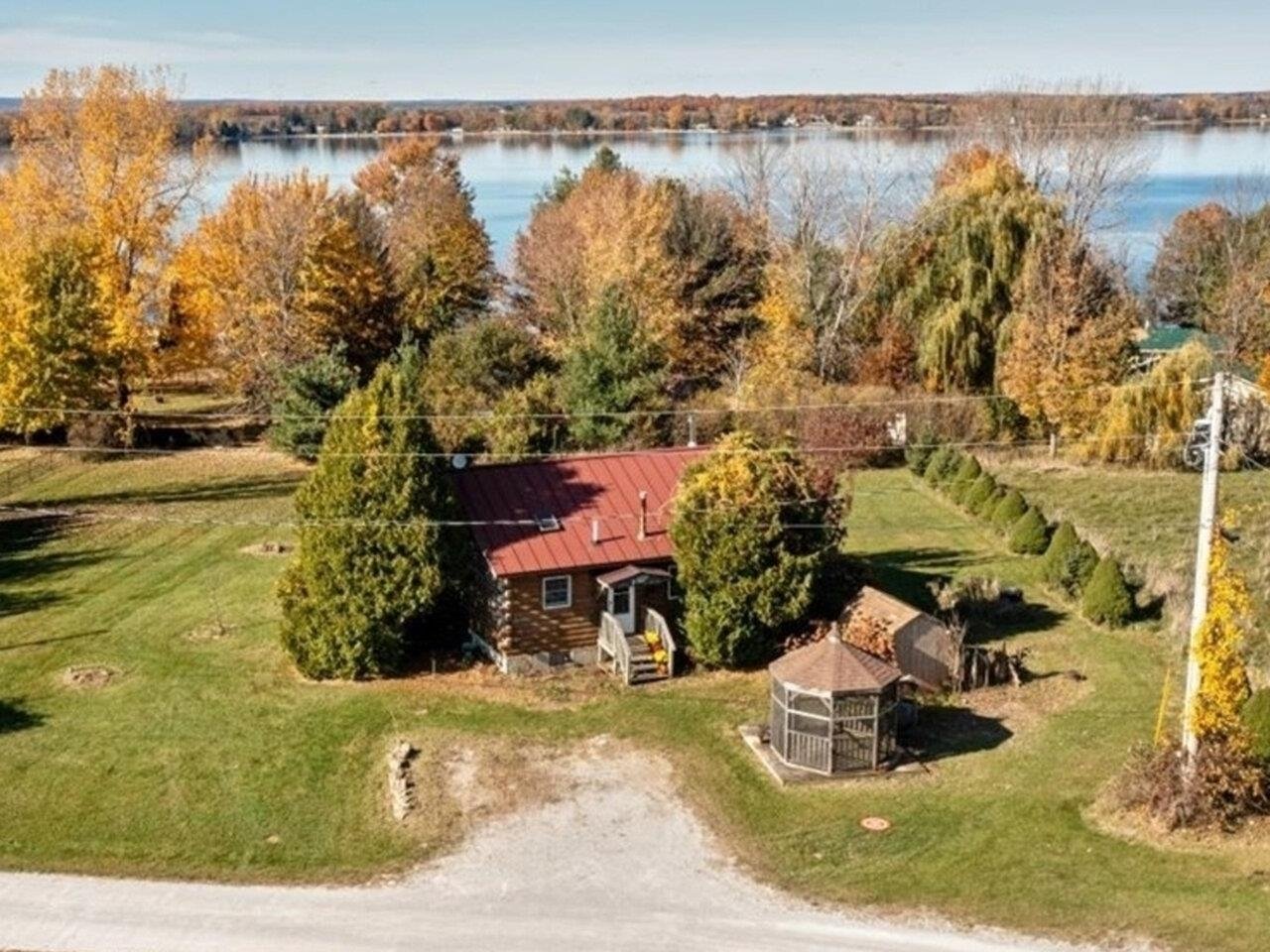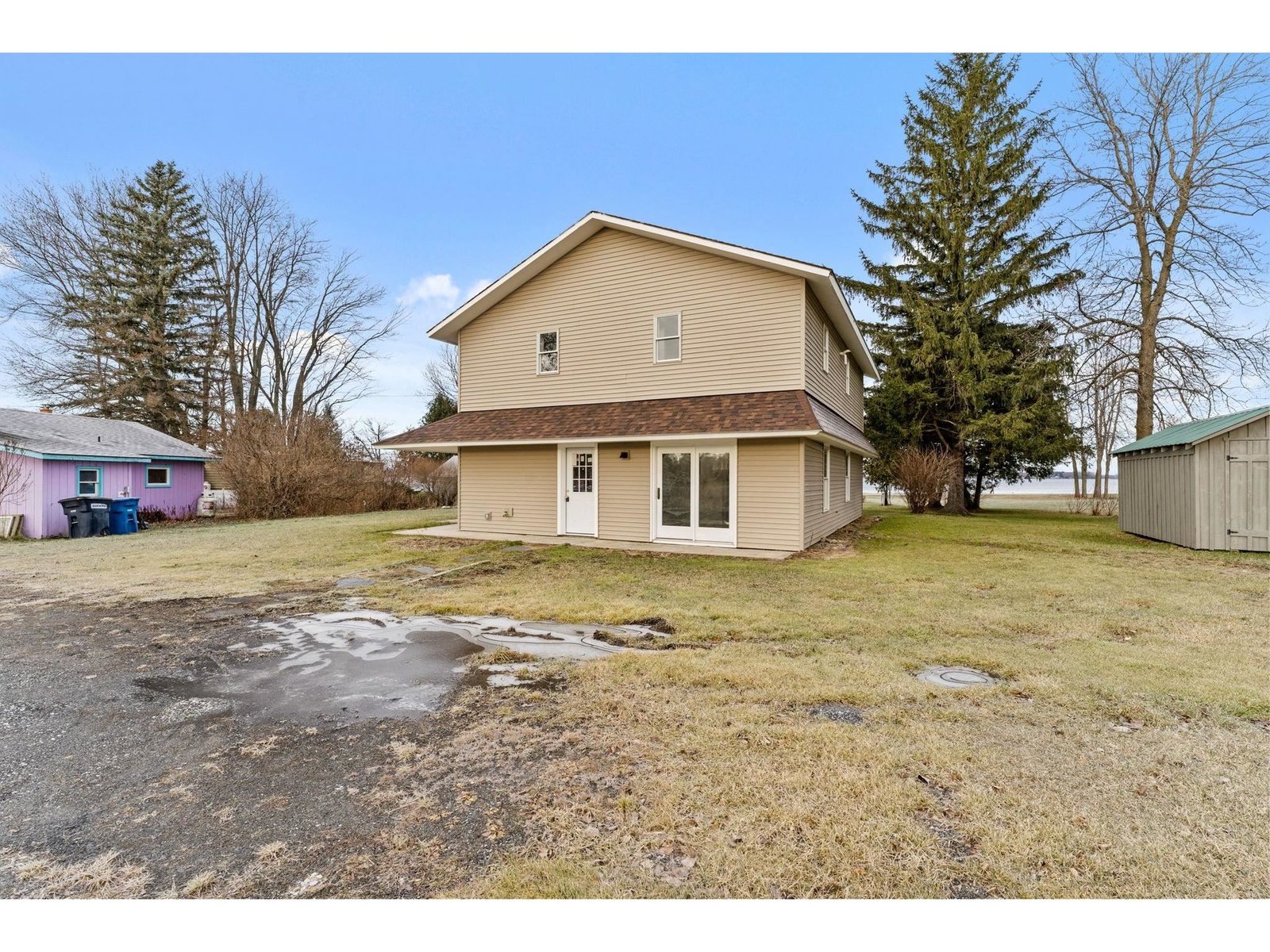Sold Status
$194,900 Sold Price
House Type
5 Beds
3 Baths
3,276 Sqft
Sold By
Similar Properties for Sale
Request a Showing or More Info

Call: 802-863-1500
Mortgage Provider
Mortgage Calculator
$
$ Taxes
$ Principal & Interest
$
This calculation is based on a rough estimate. Every person's situation is different. Be sure to consult with a mortgage advisor on your specific needs.
Grand Isle County
Neat property! Fantastic ranch home with bright modern open floor plan with living room dining and kitchen. Kitchen has lot of cabinet space and large island with a fantastic mountain and water views. This 3276 square foot finished home doesn't end here. Additionally, home includes a legal accessory apartment (income potential) with it's own living room plus small room, a separate half bath and separate shower room, and small kit. Home and apartment are divided by a spacious mudroom that could easily be made either part of the house or the apartment or continue to be shared. In addition to this there is a large finished daylight basement with lots of windows and a full bath. Built in 2001 on a gorgeous lot with beautiful mature trees & a fantastic yard with lake and mountain views. There are 2 sheds on the property not visible from the house. See survey/plat to locate. †
Property Location
Property Details
| Sold Price $194,900 | Sold Date Feb 2nd, 2017 | |
|---|---|---|
| List Price $194,900 | Total Rooms 11 | List Date Aug 4th, 2016 |
| Cooperation Fee Unknown | Lot Size 1.83 Acres | Taxes $0 |
| MLS# 4509434 | Days on Market 3044 Days | Tax Year 1516 |
| Type House | Stories 2 | Road Frontage 150 |
| Bedrooms 5 | Style Ranch | Water Frontage |
| Full Bathrooms 2 | Finished 3,276 Sqft | Construction No, Existing |
| 3/4 Bathrooms 1 | Above Grade 2,028 Sqft | Seasonal No |
| Half Bathrooms 0 | Below Grade 1,248 Sqft | Year Built 2001 |
| 1/4 Bathrooms 0 | Garage Size 0 Car | County Grand Isle |
| Interior FeaturesSmoke Det-Hdwired w/Batt, In Law Apartment, In Law Suite, Dining Area, Bar, Cable, Cable Internet |
|---|
| Equipment & AppliancesCook Top-Electric, Air Conditioner, Smoke Detector |
| Kitchen 14x11.5, 1st Floor | Dining Room 11x10.6, 1st Floor | Living Room 21x23, 1st Floor |
|---|---|---|
| Family Room 1st Floor | Office/Study 14x11, 1st Floor | Primary Bedroom 16x12, Basement |
| Bedroom 12x12, Basement | Bedroom 12x11.6, Basement | Bedroom 12x12, 1st Floor |
| ConstructionExisting, Stick Built Offsite |
|---|
| BasementInterior, Finished, No Tenant Access, Storage Space, Daylight, Interior Stairs, Partially Finished, Full, Frost Wall |
| Exterior FeaturesDeck |
| Exterior Vinyl | Disability Features 1st Floor 1/2 Bathrm, Kitchen w/5 ft Diameter, Access. Common Use Areas, 1st Floor Full Bathrm, 1st Floor Bedroom, One-Level Home, One-Level Home |
|---|---|
| Foundation Concrete | House Color |
| Floors Vinyl, Ceramic Tile, Parquet, Laminate | Building Certifications |
| Roof Shingle-Asphalt | HERS Index |
| DirectionsI - 89 to Exit 17, Route 2 thru So. Hero. Right on East Shore South, 1/4 mile to Tebeau Terrace. |
|---|
| Lot DescriptionYes, Mountain View, Deed Restricted, Landscaped, Water View, Rural Setting |
| Garage & Parking 6+ Parking Spaces, Driveway |
| Road Frontage 150 | Water Access |
|---|---|
| Suitable Use | Water Type |
| Driveway Gravel | Water Body |
| Flood Zone Unknown | Zoning RES |
| School District NA | Middle |
|---|---|
| Elementary | High |
| Heat Fuel Kerosene, Oil | Excluded |
|---|---|
| Heating/Cool Multi Zone, Baseboard, Hot Water, Multi Zone | Negotiable |
| Sewer 1000 Gallon | Parcel Access ROW |
| Water Public | ROW for Other Parcel |
| Water Heater Domestic | Financing |
| Cable Co | Documents Deed, Septic Design, Lease Agreements |
| Electric 220 Plug, Circuit Breaker(s) | Tax ID 25508110476 |

† The remarks published on this webpage originate from Listed By of RE/MAX North Professionals via the PrimeMLS IDX Program and do not represent the views and opinions of Coldwell Banker Hickok & Boardman. Coldwell Banker Hickok & Boardman cannot be held responsible for possible violations of copyright resulting from the posting of any data from the PrimeMLS IDX Program.

 Back to Search Results
Back to Search Results










