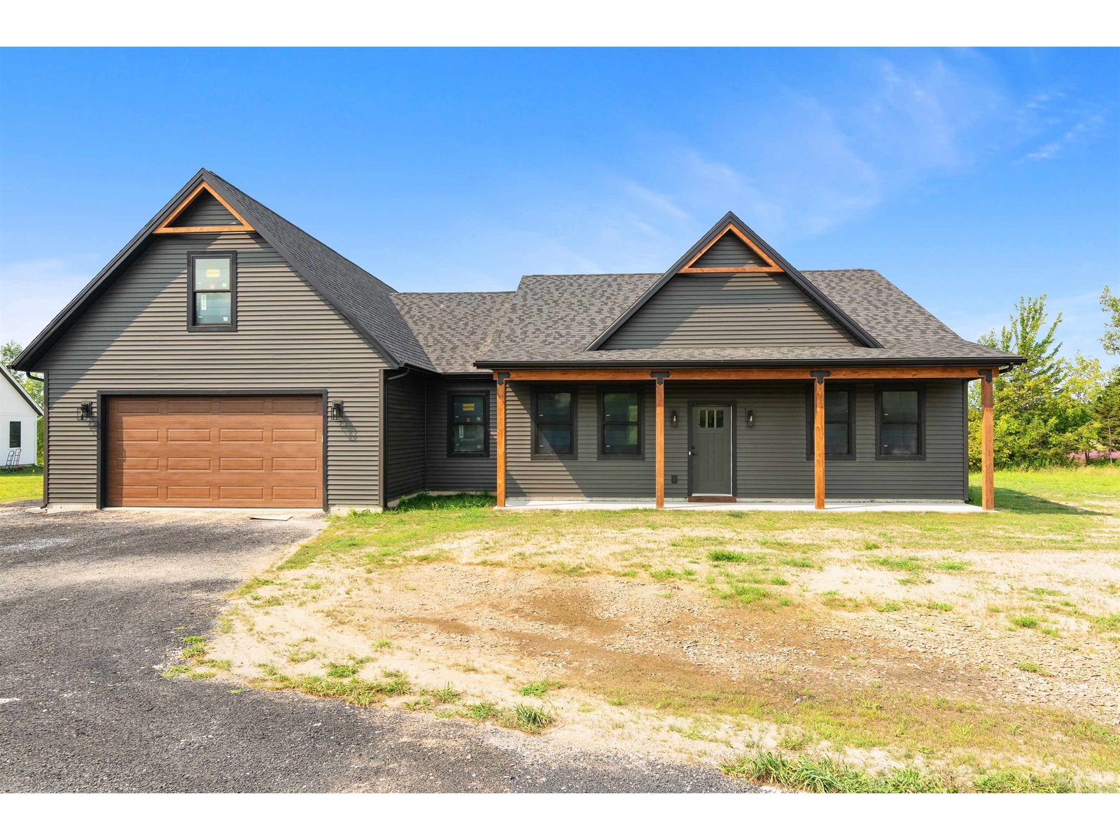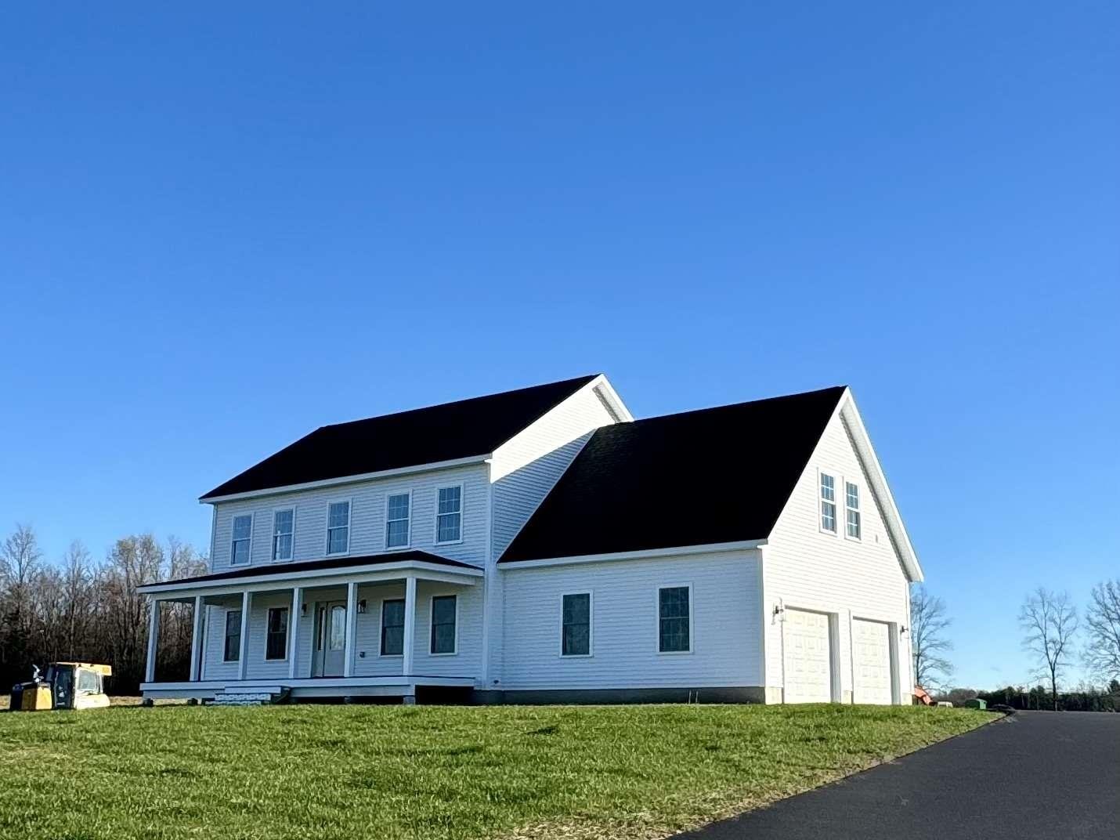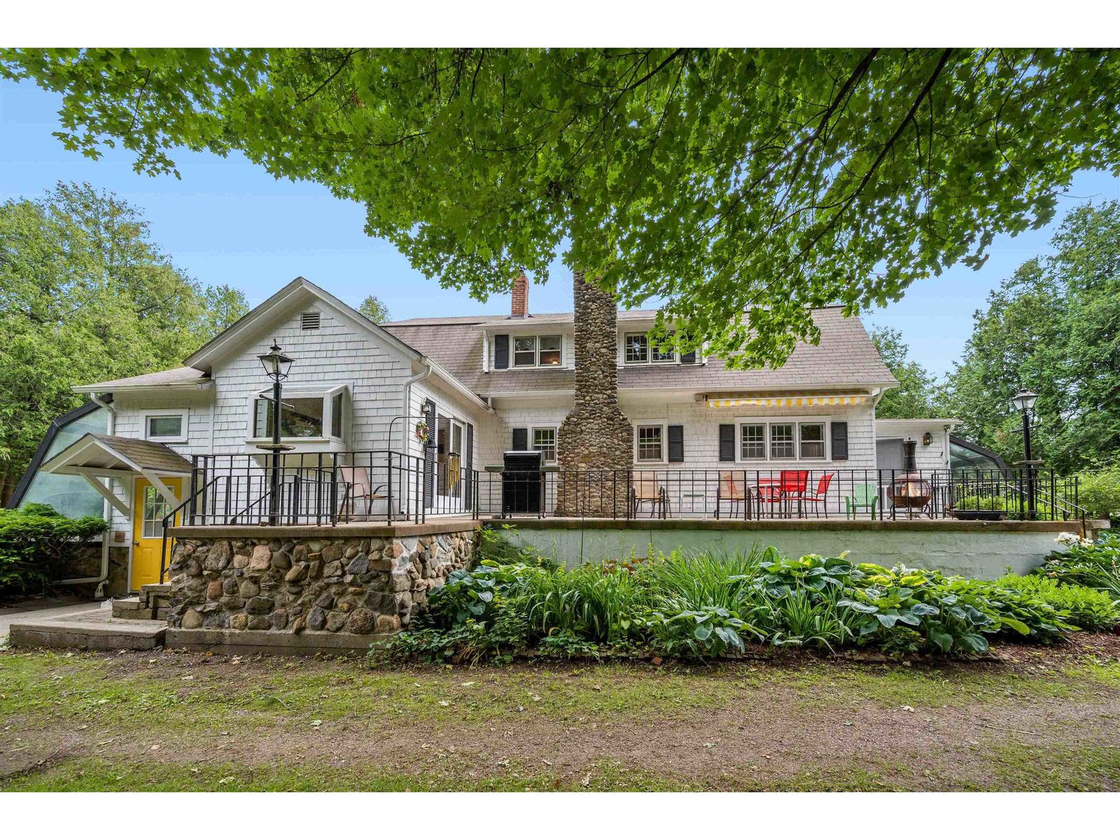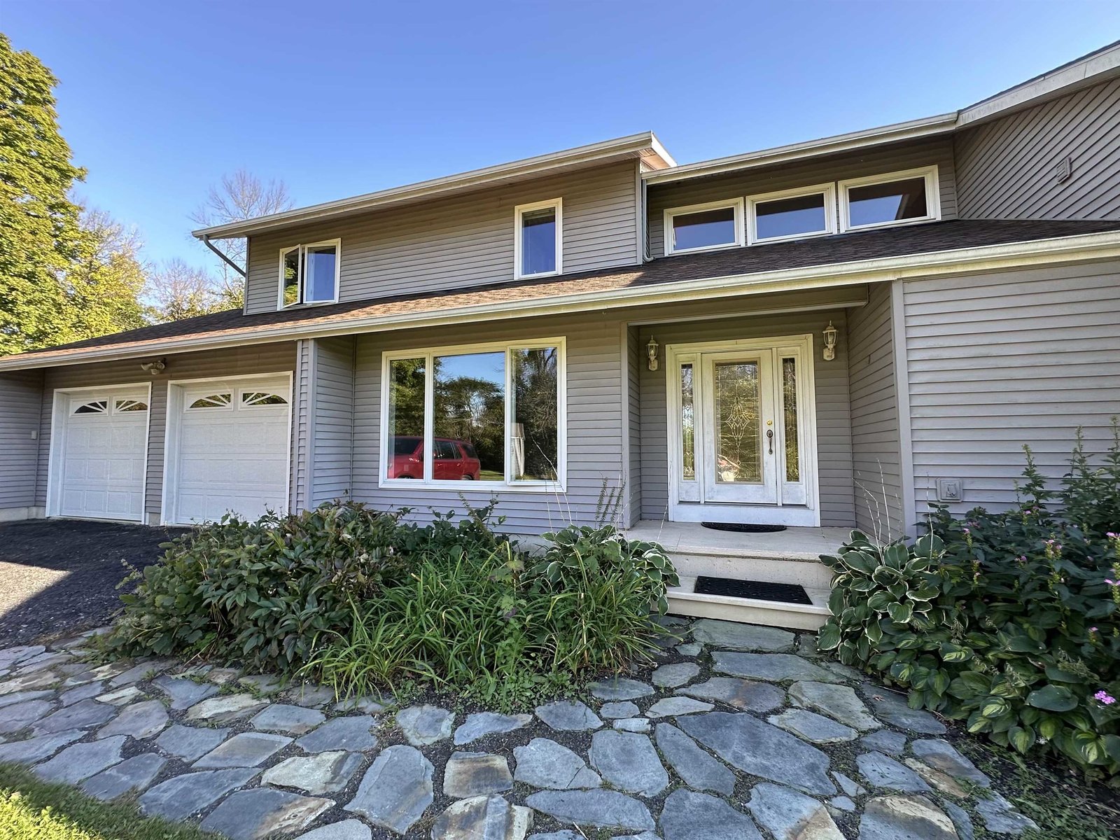Sold Status
$680,000 Sold Price
House Type
3 Beds
3 Baths
3,503 Sqft
Sold By
Similar Properties for Sale
Request a Showing or More Info

Call: 802-863-1500
Mortgage Provider
Mortgage Calculator
$
$ Taxes
$ Principal & Interest
$
This calculation is based on a rough estimate. Every person's situation is different. Be sure to consult with a mortgage advisor on your specific needs.
Grand Isle County
Occupying 290 feet of waterfront this original design by noted architect Black River Design fully embraces its incredible setting with 180-degree views, a backdrop of the Green Mountains, and breathtaking sun and moon rises. ENERGY STAR certified and uniquely constructed to commercial standards, this home features high level sophistication and distinctive design elements throughout. Upon entering you are greeted by a vast sense of open space stretching into a great room with mahogany flooring comprising kitchen with granite countertops, cherry cabinetry, dining, and living areas. Vaulted ceilings and walls of windows continue on the second floor featuring a guest suite, glass-walled office, and master suite with double dressing closets and sitting area. An oversized two-car garage includes second floor bonus room with interior connection for potential expansion. Large multi-use outbuilding with lots of storage. Lake Champlain living at its best! †
Property Location
Property Details
| Sold Price $680,000 | Sold Date Jun 5th, 2015 | |
|---|---|---|
| List Price $695,000 | Total Rooms 10 | List Date Mar 21st, 2014 |
| Cooperation Fee Unknown | Lot Size 1.03 Acres | Taxes $16,289 |
| MLS# 4342980 | Days on Market 3898 Days | Tax Year 14-15 |
| Type House | Stories 2 | Road Frontage 290 |
| Bedrooms 3 | Style Contemporary | Water Frontage 290 |
| Full Bathrooms 2 | Finished 3,503 Sqft | Construction Existing |
| 3/4 Bathrooms 1 | Above Grade 3,503 Sqft | Seasonal No |
| Half Bathrooms 0 | Below Grade 0 Sqft | Year Built 1999 |
| 1/4 Bathrooms 0 | Garage Size 2 Car | County Grand Isle |
| Interior FeaturesKitchen, Living Room, Office/Study, Island, Primary BR with BA, 1st Floor Laundry, Walk-in Pantry |
|---|
| Equipment & AppliancesDishwasher, Range-Gas, Refrigerator, Kitchen Island, Gas Heat Stove |
| Primary Bedroom 14'6x19'8 2nd Floor | 2nd Bedroom 14'8x10'4 2nd Floor | 3rd Bedroom 10'4x14 1st Floor |
|---|---|---|
| Living Room 18x23'9 | Kitchen 24x10'6 | Dining Room 24x11'5 1st Floor |
| Office/Study 15'7x11'8 | 3/4 Bath 1st Floor | Full Bath 2nd Floor |
| Full Bath 2nd Floor |
| ConstructionWood Frame |
|---|
| BasementInterior, Full, Partial |
| Exterior FeaturesShed, Porch-Covered, Porch-Enclosed, Deck, Underground Utilities |
| Exterior Wood, Cedar | Disability Features |
|---|---|
| Foundation Concrete | House Color London |
| Floors Manufactured, Carpet, Ceramic Tile, Hardwood | Building Certifications |
| Roof Standing Seam | HERS Index |
| DirectionsInterstate 89 to Exit 17, 12 miles to right on Donaldson, left on East Shore South, to right on Sunrise Lane, go to end bear left |
|---|
| Lot DescriptionMountain View, Waterfront-Paragon |
| Garage & Parking Attached, Auto Open, 6+ Parking Spaces |
| Road Frontage 290 | Water Access Owned |
|---|---|
| Suitable Use | Water Type Lake |
| Driveway Paved | Water Body Lake Champlain |
| Flood Zone Unknown | Zoning Lakeshore |
| School District Grand Isle School District | Middle Grand Isle School |
|---|---|
| Elementary Grand Isle School | High Choice |
| Heat Fuel Oil | Excluded |
|---|---|
| Heating/Cool Radiant, Hot Water, Baseboard | Negotiable |
| Sewer Septic, Mound | Parcel Access ROW No |
| Water Public | ROW for Other Parcel No |
| Water Heater Domestic, Oil | Financing Conventional |
| Cable Co Dish Net | Documents Deed, Survey, Property Disclosure, Home Energy Rating Cert. |
| Electric 200 Amp | Tax ID 25508111084 |

† The remarks published on this webpage originate from Listed By Andrea Champagne of Champagne Real Estate via the PrimeMLS IDX Program and do not represent the views and opinions of Coldwell Banker Hickok & Boardman. Coldwell Banker Hickok & Boardman cannot be held responsible for possible violations of copyright resulting from the posting of any data from the PrimeMLS IDX Program.

 Back to Search Results
Back to Search Results










