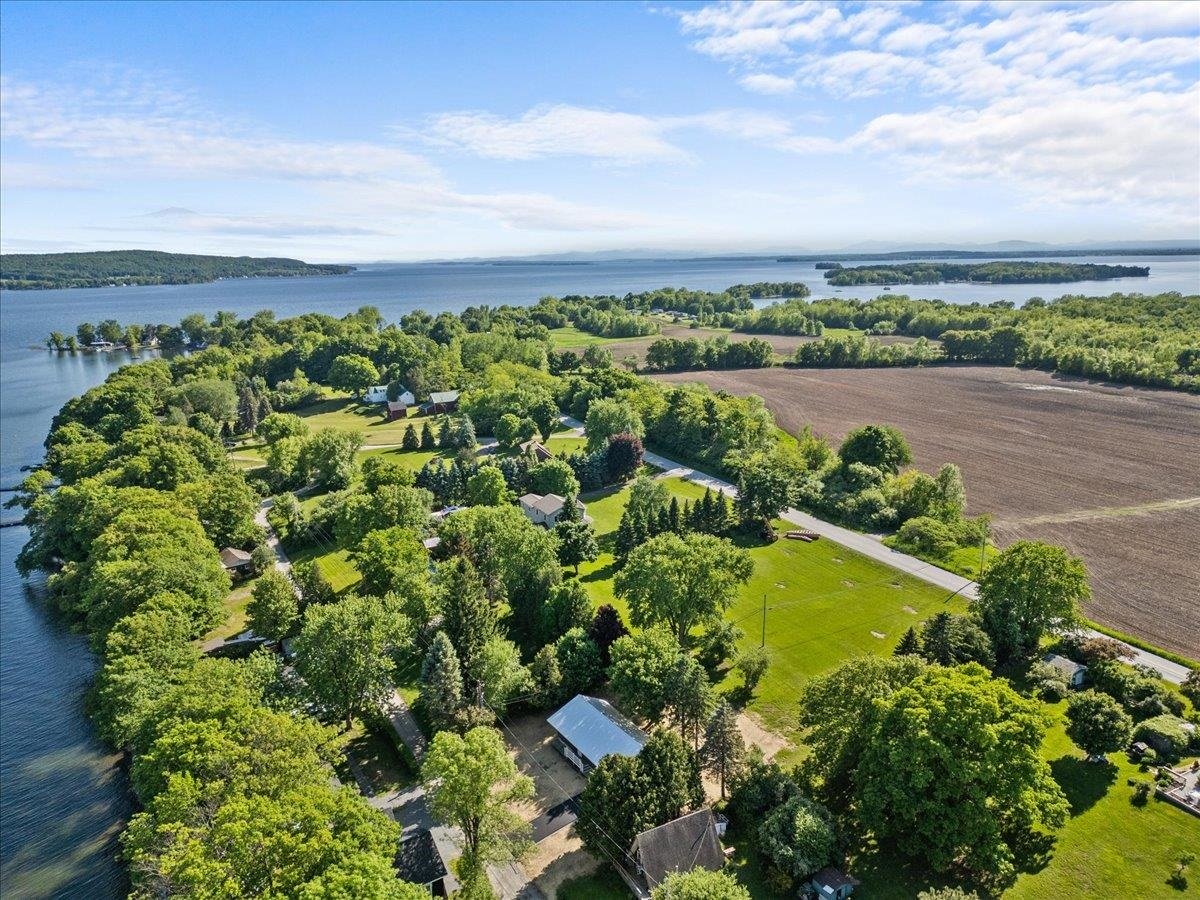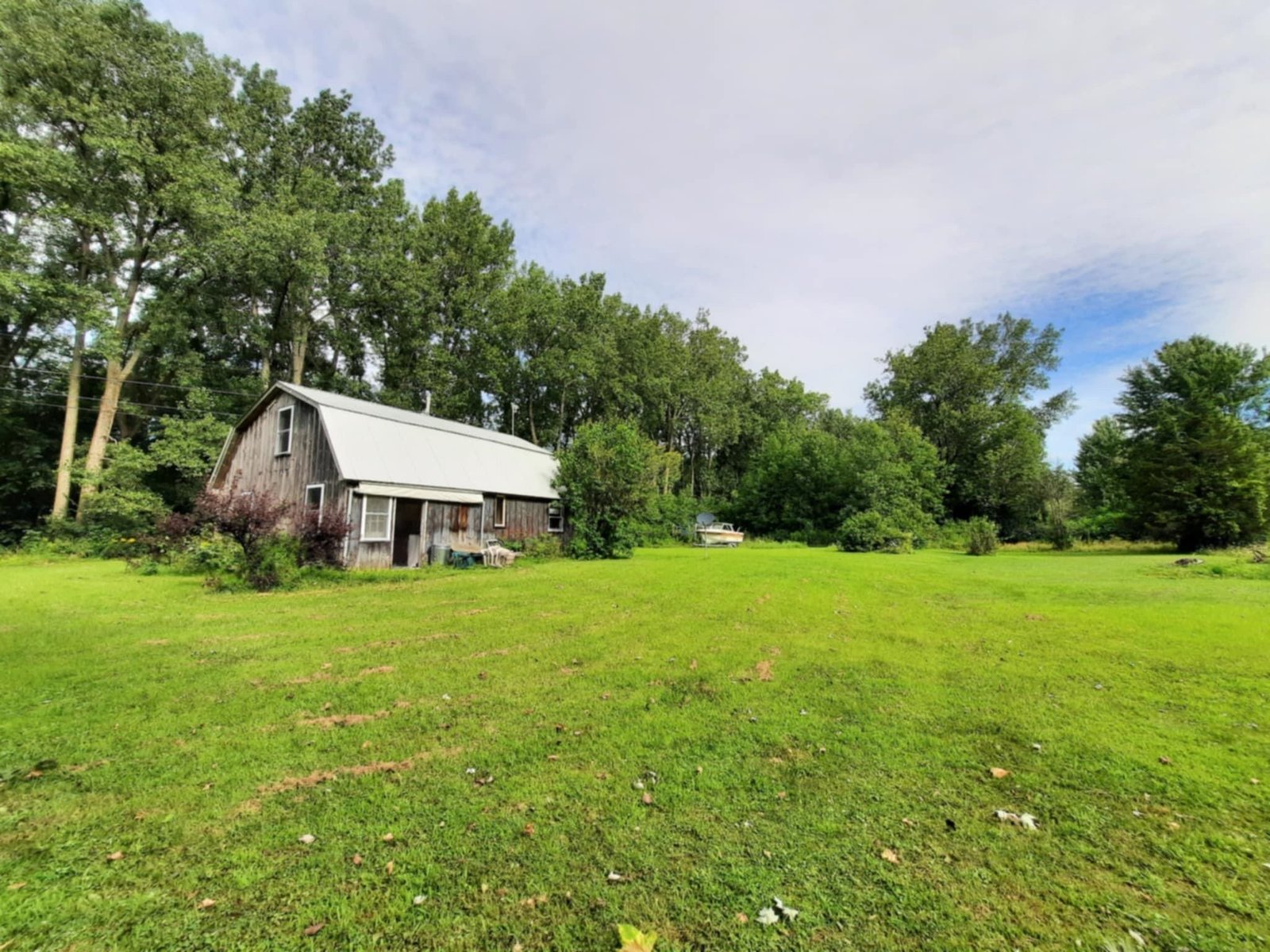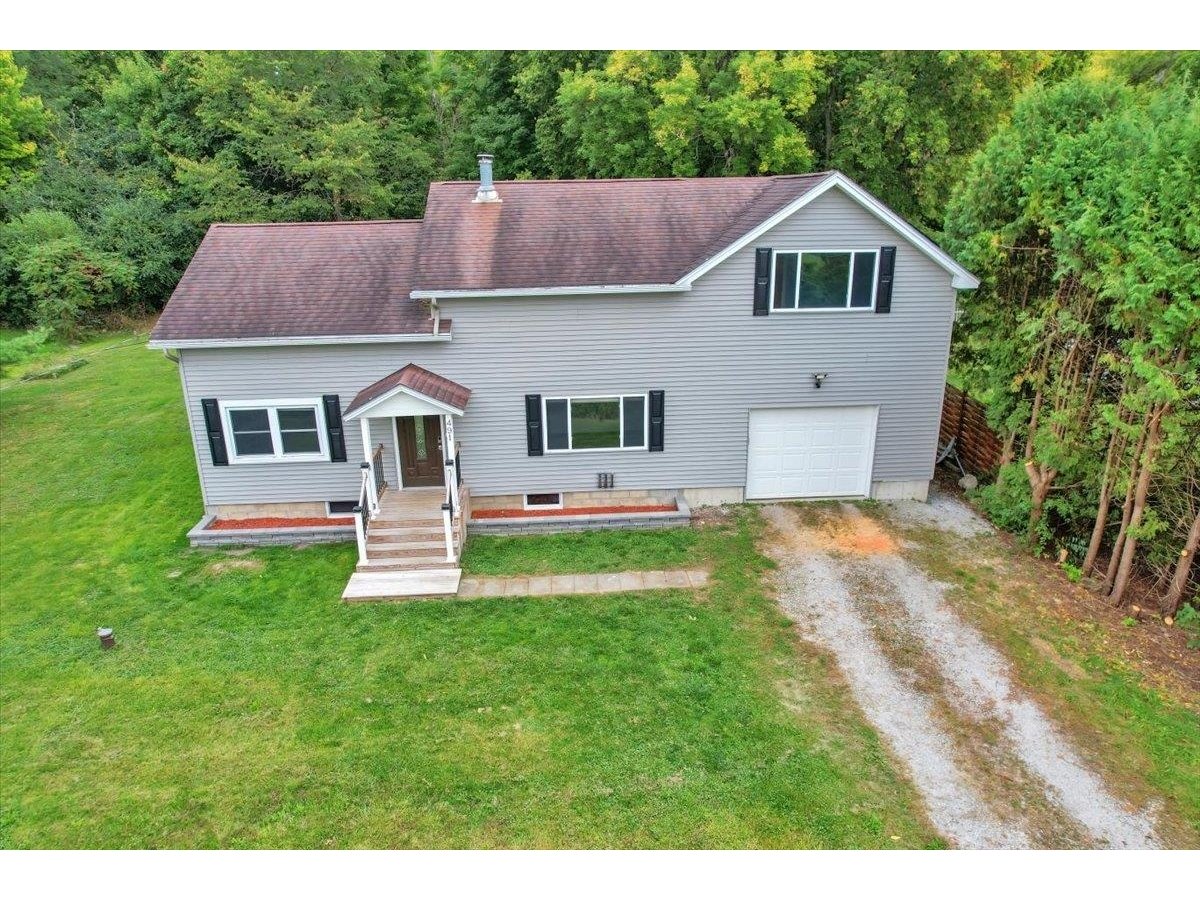Sold Status
$255,000 Sold Price
House Type
3 Beds
2 Baths
1,420 Sqft
Sold By EXP Realty
Similar Properties for Sale
Request a Showing or More Info

Call: 802-863-1500
Mortgage Provider
Mortgage Calculator
$
$ Taxes
$ Principal & Interest
$
This calculation is based on a rough estimate. Every person's situation is different. Be sure to consult with a mortgage advisor on your specific needs.
Grand Isle County
Enjoy the Vermont Island life in this beautiful Craftsman Style home that has been cared for and maintained throughout the years. Classic meets restored and modern. 35 Minutes from Burlington, 40 Minutes from Plattsburgh and less than an hour from Canada. Enter through the front door off the covered porch, with plenty of shade and views of Lake Champlain and the Green Mountains. Inside the home you'll find oak hardwood floors throughout the first floor, a recently renovated kitchen with granite counter tops and matching stainless steel appliances, and upgraded bathrooms. You'll love the pass-through from the kitchen to the dining room and living room. Main bedroom is conveniently located on the first floor, with a private half bathroom attached. Up the stairs you'll find two additional bedrooms, with spacious closets and built in shelving. Full basement with washer/dryer and an energy efficient oil heating system paired with Nest thermostat completes this cozy village home. An insulated accessory building with single car garage is located on the property for your needs. You’ll see the new mound system behind the house, recently installed in 2014. Walking down the driveway you’ll be happy to have an abundance of parking available. Located in the heart of Grand Isle Village, you are within walking distance to the post office, convenience stores, the lake and the farmers market in the Summer/Fall months. This move-in ready home is ready for you. Become an Islander! †
Property Location
Property Details
| Sold Price $255,000 | Sold Date Feb 22nd, 2019 | |
|---|---|---|
| List Price $269,900 | Total Rooms 8 | List Date Jul 9th, 2018 |
| Cooperation Fee Unknown | Lot Size 0.36 Acres | Taxes $3,861 |
| MLS# 4705393 | Days on Market 2327 Days | Tax Year 2017 |
| Type House | Stories 2 | Road Frontage |
| Bedrooms 3 | Style Craftsman | Water Frontage |
| Full Bathrooms 1 | Finished 1,420 Sqft | Construction No, Existing |
| 3/4 Bathrooms 0 | Above Grade 1,420 Sqft | Seasonal No |
| Half Bathrooms 1 | Below Grade 0 Sqft | Year Built 1934 |
| 1/4 Bathrooms 0 | Garage Size 1 Car | County Grand Isle |
| Interior Features |
|---|
| Equipment & AppliancesRefrigerator, Range-Electric, Dishwasher, Washer, Dryer |
| Living Room 13.5 x 10, 1st Floor | Dining Room 14 x 9, 1st Floor | Kitchen 18 x 9, 1st Floor |
|---|---|---|
| Bath - Full 11 x 5.5, 1st Floor | Bedroom 17.5 x 8, 1st Floor | Bath - 1/2 4 x 5, 1st Floor |
| Mudroom 6 x 5, 1st Floor | Bedroom 16 x 12.5, 2nd Floor | Bedroom 16 x 12.5, 2nd Floor |
| ConstructionWood Frame |
|---|
| BasementInterior, Unfinished |
| Exterior Features |
| Exterior Vinyl Siding | Disability Features |
|---|---|
| Foundation Concrete | House Color white |
| Floors Hardwood, Carpet | Building Certifications |
| Roof Shingle-Asphalt | HERS Index |
| DirectionsDriving North on US Route 2 through the Town of Grand Isle, property is on the left immediately after the Town Post Office. Sign on lawn. |
|---|
| Lot Description, Lake View, Open |
| Garage & Parking Other, , 6+ Parking Spaces |
| Road Frontage | Water Access |
|---|---|
| Suitable Use | Water Type Lake |
| Driveway Gravel | Water Body |
| Flood Zone No | Zoning Village |
| School District Grand Isle School District | Middle Grand Isle School |
|---|---|
| Elementary Grand Isle School | High Choice |
| Heat Fuel Oil | Excluded AC window units, all surveillance cameras, Equipment in Multi-Purpose Building |
|---|---|
| Heating/Cool None, Baseboard | Negotiable |
| Sewer Mound | Parcel Access ROW |
| Water Metered | ROW for Other Parcel |
| Water Heater Off Boiler | Financing |
| Cable Co Comcast/Xfinity | Documents |
| Electric On-Site | Tax ID 255-081-11065 |

† The remarks published on this webpage originate from Listed By of Catamount Realty Group via the PrimeMLS IDX Program and do not represent the views and opinions of Coldwell Banker Hickok & Boardman. Coldwell Banker Hickok & Boardman cannot be held responsible for possible violations of copyright resulting from the posting of any data from the PrimeMLS IDX Program.

 Back to Search Results
Back to Search Results










