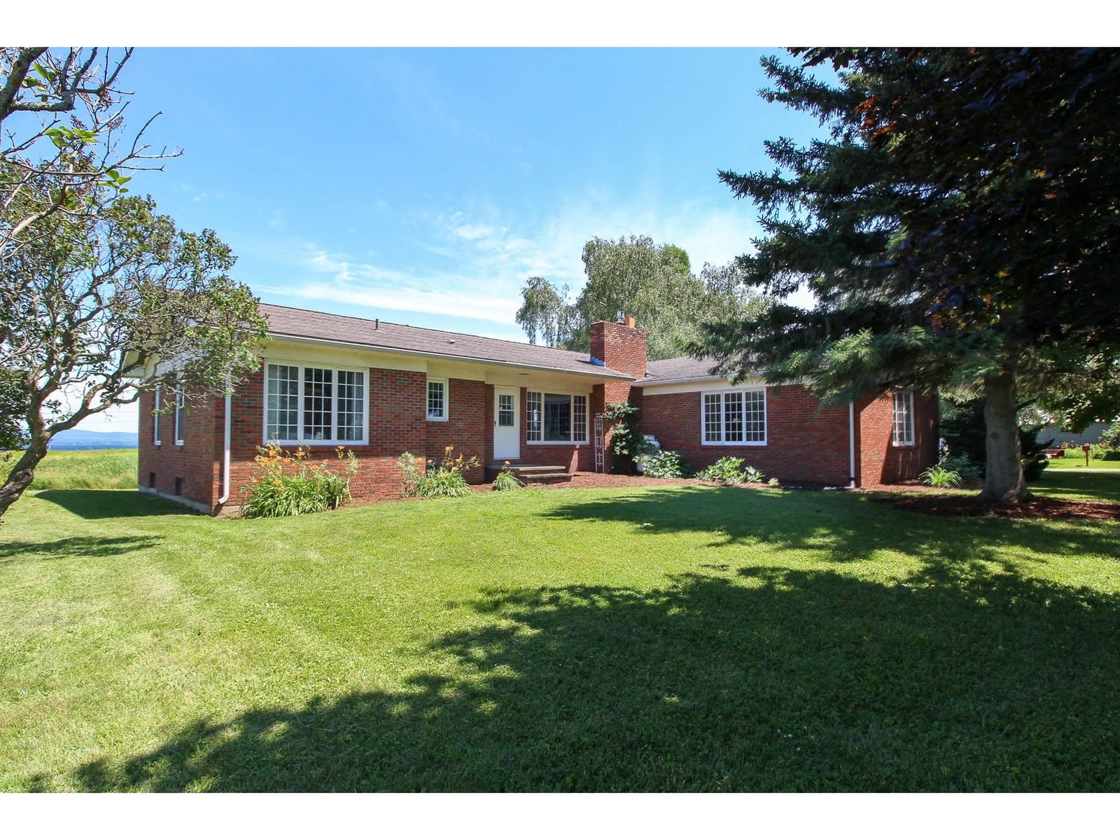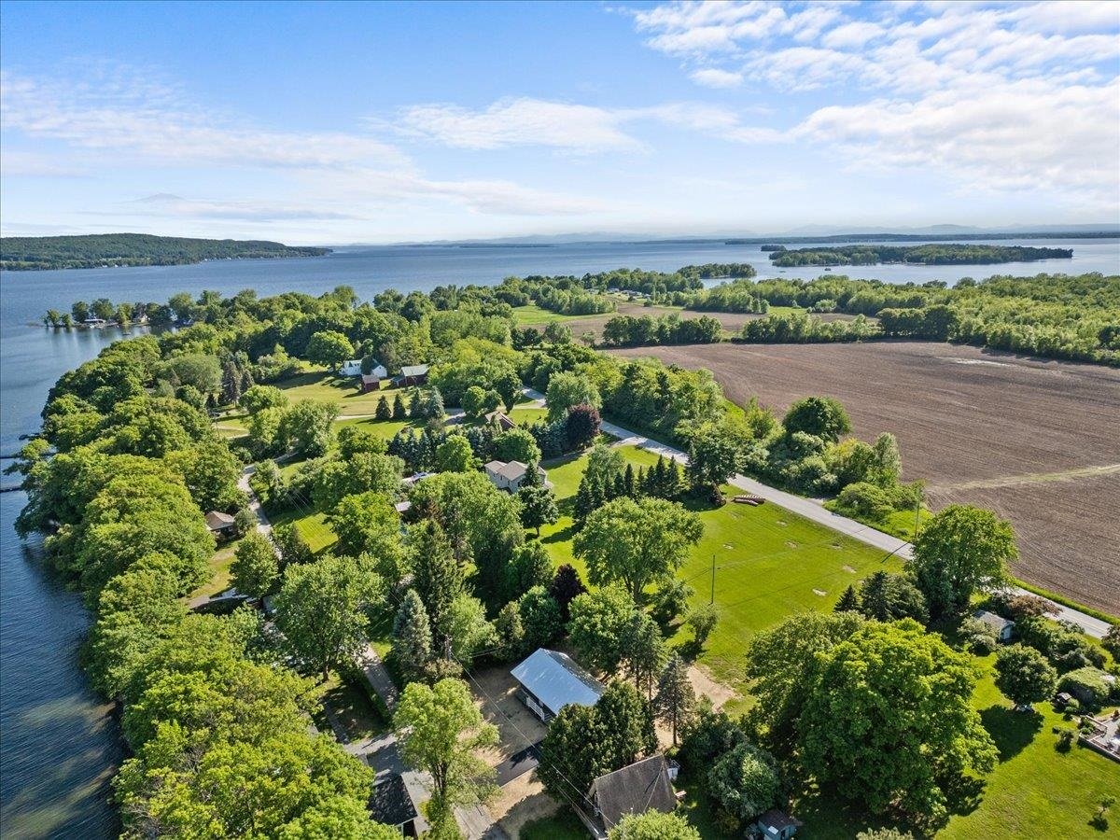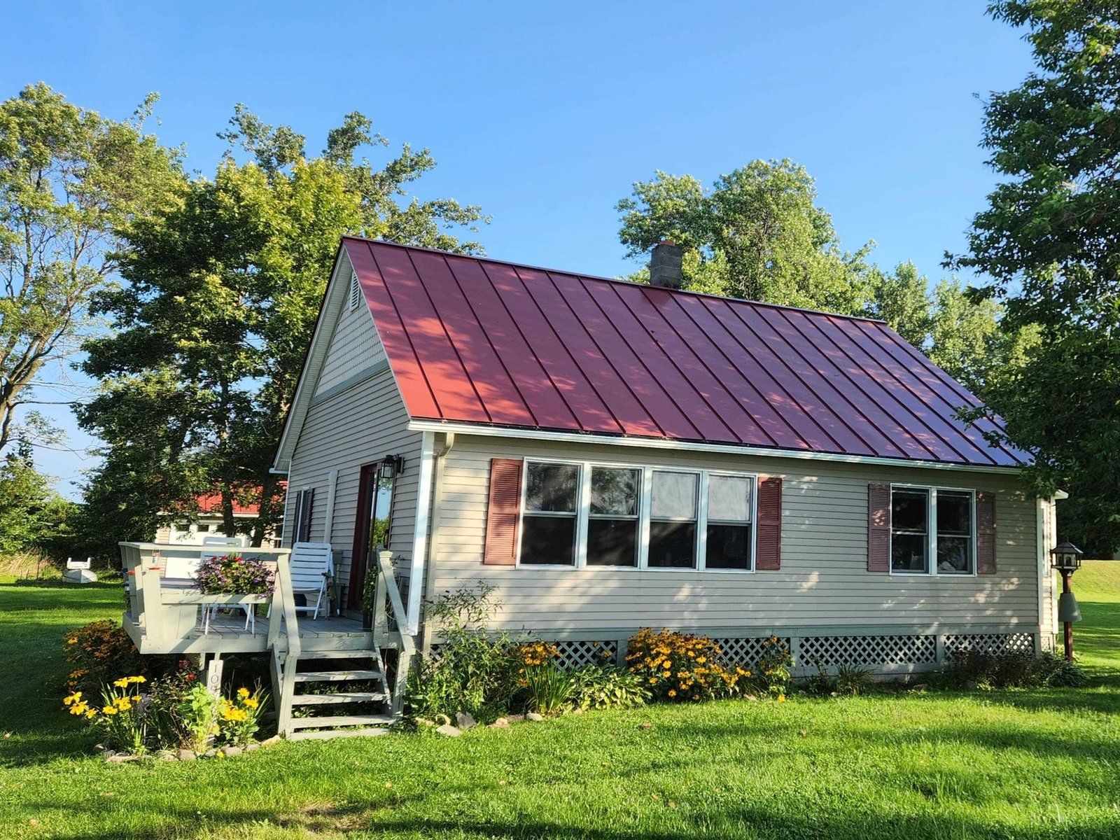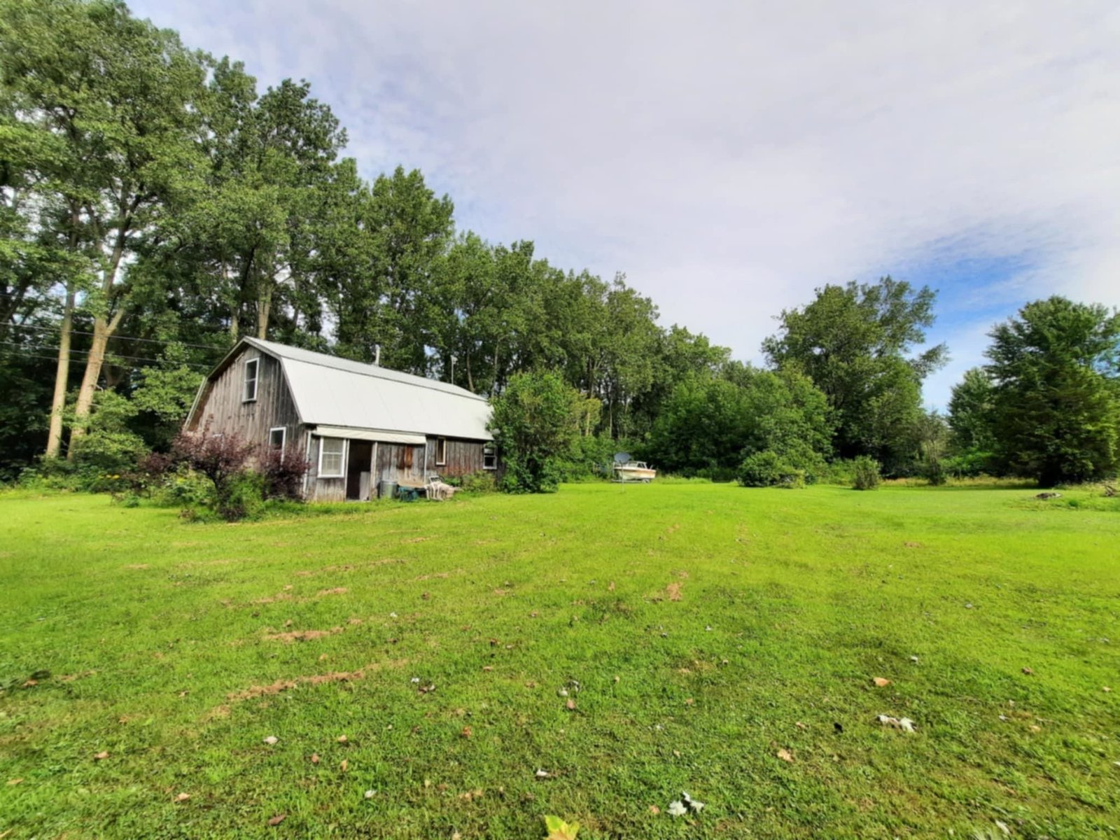Sold Status
$375,000 Sold Price
House Type
3 Beds
2 Baths
1,788 Sqft
Sold By
Similar Properties for Sale
Request a Showing or More Info

Call: 802-863-1500
Mortgage Provider
Mortgage Calculator
$
$ Taxes
$ Principal & Interest
$
This calculation is based on a rough estimate. Every person's situation is different. Be sure to consult with a mortgage advisor on your specific needs.
Grand Isle County
This well cared for and smartly designed 3 bdrm 2 bath Hillside Ranch features one level living and an open floor plan. The residence is sited on 5 pastoral acres w/ breathtaking Green Mountain and Lake Champlain views and comes w/ a separate 1 bdrm Rustic Log Cabin to use as a studio,shop, Guest House, or rent as an Air B&B. The main house is bright and open. The kitchen has a breakfast bar and is open to a generous dining area and walk out deck. The Living room is complimented by a large Atrium/Sun room to take advantage of the views to the South and East. Additionally there is a well appointed master with en suite bath including dual vanities and separate shower and whirlpool tub. The lower level has a lot of windows and glass slider's and could be a great finished area and is plumbed for an additional bathroom. The cabin is quaint with vaulted ceilings, beautiful pine floors, a loft bdrm upstairs, and 2nd floor deck with outstanding views. Pending subdivision approval. †
Property Location
Property Details
| Sold Price $375,000 | Sold Date May 16th, 2016 | |
|---|---|---|
| List Price $299,900 | Total Rooms 6 | List Date Sep 19th, 2014 |
| Cooperation Fee Unknown | Lot Size 11.2 Acres | Taxes $7,964 |
| MLS# 4385214 | Days on Market 3716 Days | Tax Year 13-14 |
| Type House | Stories 1 | Road Frontage 600 |
| Bedrooms 3 | Style Ranch, Walkout Lower Level | Water Frontage |
| Full Bathrooms 2 | Finished 1,788 Sqft | Construction Existing |
| 3/4 Bathrooms 0 | Above Grade 1,788 Sqft | Seasonal No |
| Half Bathrooms 0 | Below Grade 0 Sqft | Year Built 2000 |
| 1/4 Bathrooms | Garage Size 2 Car | County Grand Isle |
| Interior FeaturesKitchen, Living Room, Whirlpool Tub, Ceiling Fan, Primary BR with BA, Walk-in Closet, Vaulted Ceiling, Kitchen/Dining, Dining Area |
|---|
| Equipment & AppliancesRefrigerator, Microwave, Washer, Dishwasher, Range-Gas, Dryer |
| Primary Bedroom 14x13 1st Floor | 2nd Bedroom 13 6"x 10 1st Floor | 3rd Bedroom 13 6"x10 1st Floor |
|---|---|---|
| Living Room 19 8"x18 | Kitchen 11x13 | Dining Room 13x13 8" 1st Floor |
| Full Bath 1st Floor | Full Bath 1st Floor |
| ConstructionExisting, Stick Built Offsite |
|---|
| BasementInterior, Unfinished, Interior Stairs, Concrete, Full |
| Exterior FeaturesDeck |
| Exterior Vinyl | Disability Features One-Level Home, Kitchen w/5 ft Diameter, 1st Flr Low-Pile Carpet, 1st Flr Hard Surface Flr., 1st Floor Full Bathrm, 1st Floor Bedroom, 1st Floor 3 ft Doors |
|---|---|
| Foundation Concrete | House Color |
| Floors Vinyl, Carpet | Building Certifications |
| Roof Shingle-Architectural | HERS Index |
| DirectionsExit 17 from I89 follow to RT 2 through the Islands approx 4 miles past Keeler Bay Take RT on Pearl Bay, by the Farm. |
|---|
| Lot DescriptionMountain View, View, Country Setting, Lake View, Water View, Rural Setting |
| Garage & Parking Attached |
| Road Frontage 600 | Water Access |
|---|---|
| Suitable Use | Water Type |
| Driveway Crushed/Stone | Water Body |
| Flood Zone No | Zoning Residential |
| School District Grand Isle School District | Middle |
|---|---|
| Elementary | High |
| Heat Fuel Gas-LP/Bottle | Excluded |
|---|---|
| Heating/Cool Multi Zone, Hot Air, Multi Zone | Negotiable |
| Sewer 1000 Gallon, Private, Mound, Septic, Leach Field, Concrete | Parcel Access ROW Yes |
| Water Drilled Well, Private | ROW for Other Parcel Yes |
| Water Heater Electric | Financing Conventional |
| Cable Co Comcast | Documents Plot Plan, Septic Design, Property Disclosure |
| Electric 100 Amp | Tax ID 255-081-10690 |

† The remarks published on this webpage originate from Listed By Franz Rosenberger of Coldwell Banker Islands Realty via the PrimeMLS IDX Program and do not represent the views and opinions of Coldwell Banker Hickok & Boardman. Coldwell Banker Hickok & Boardman cannot be held responsible for possible violations of copyright resulting from the posting of any data from the PrimeMLS IDX Program.

 Back to Search Results
Back to Search Results










