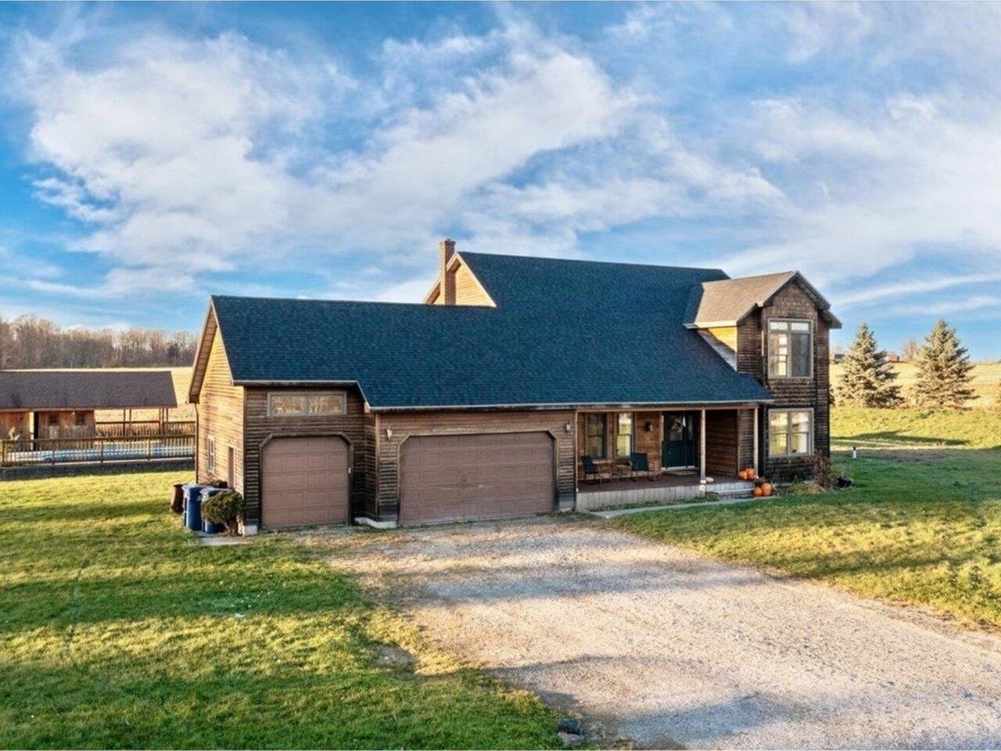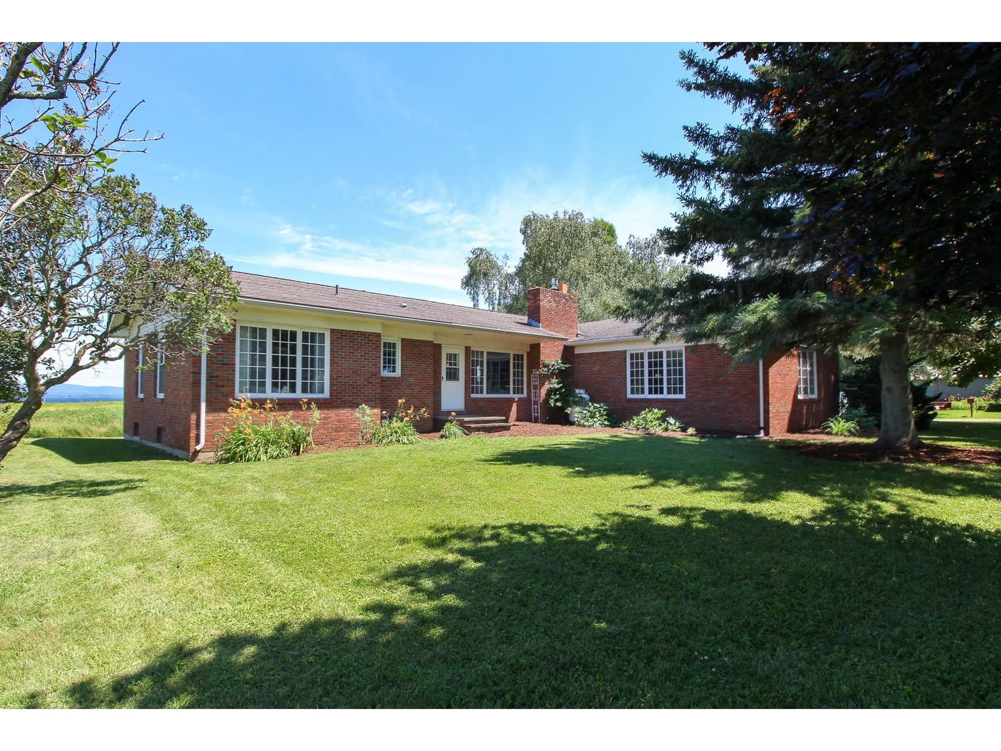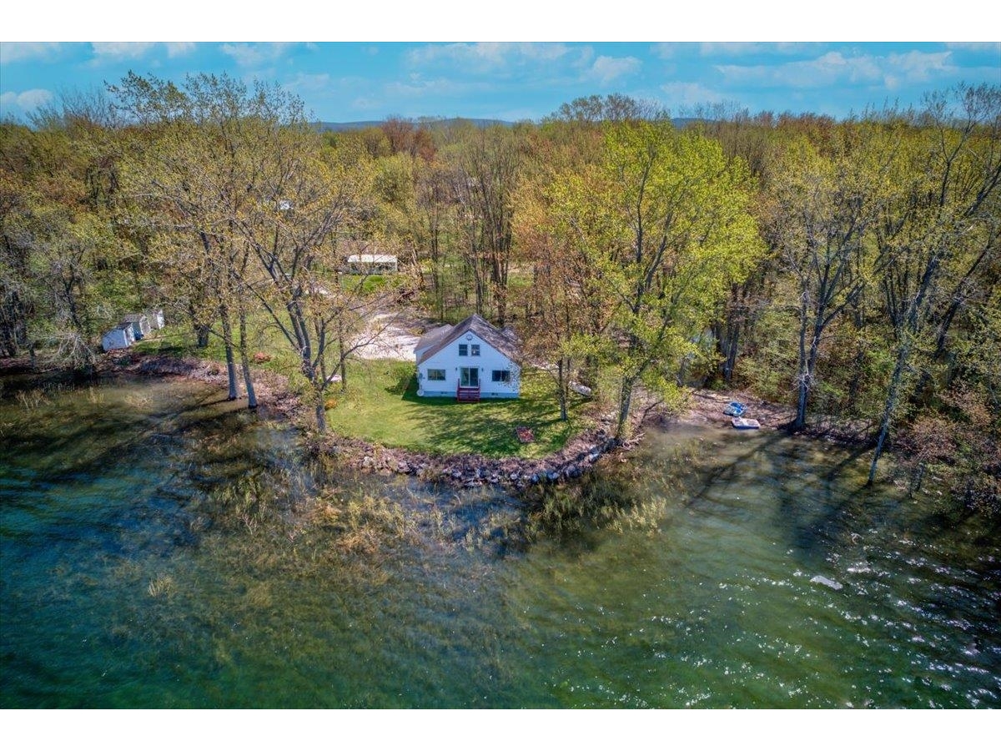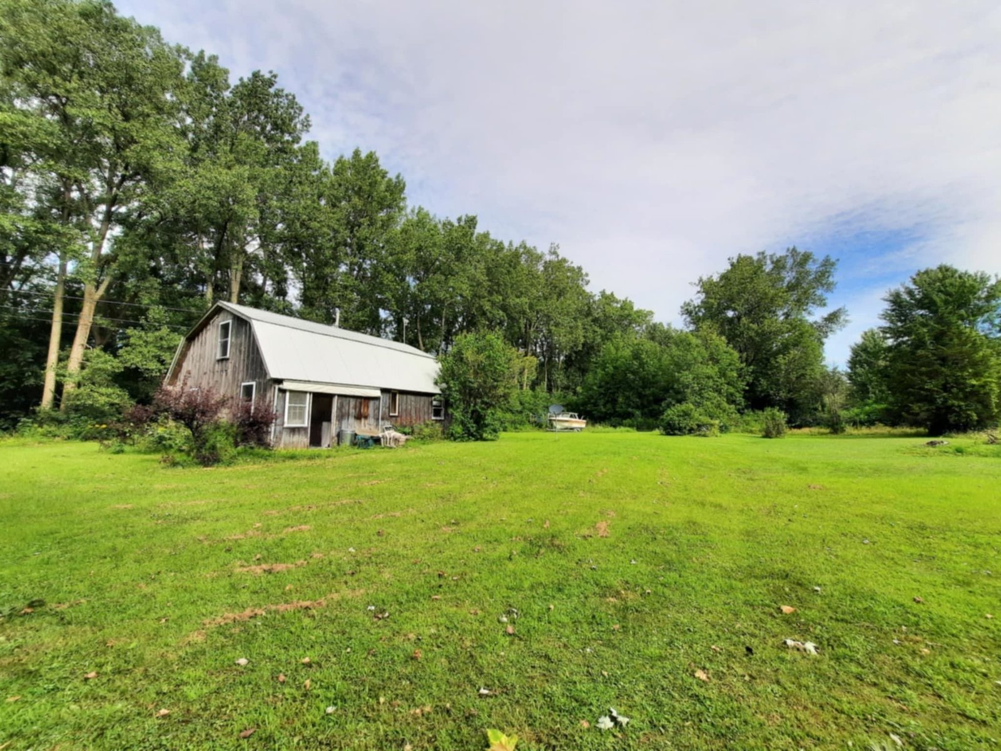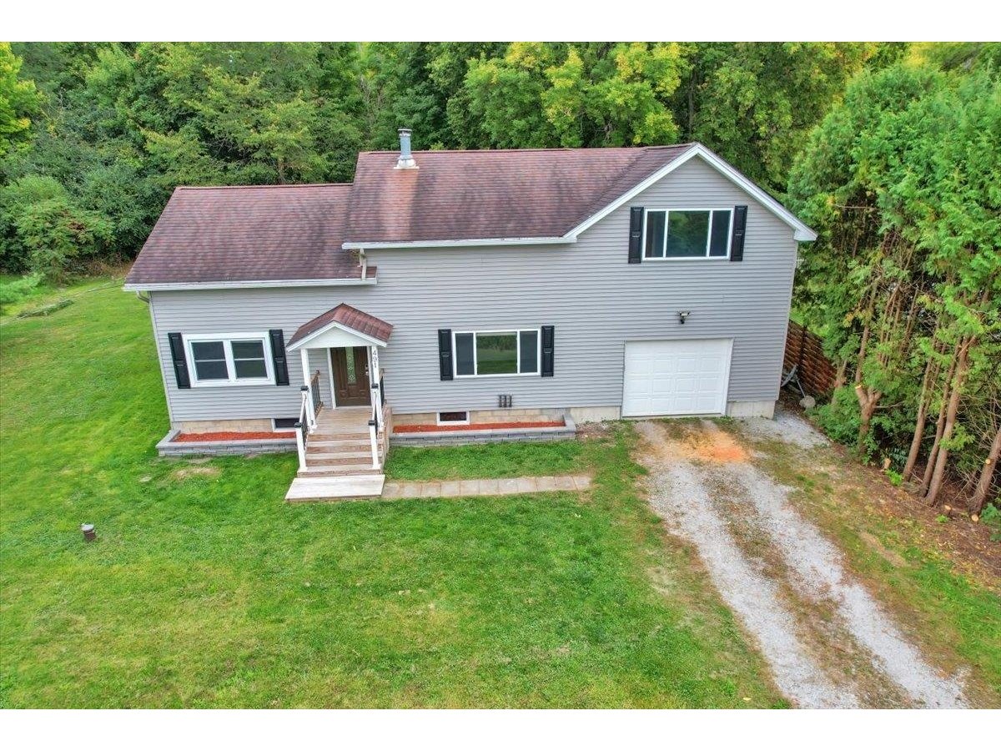Sold Status
$425,000 Sold Price
House Type
2 Beds
2 Baths
2,924 Sqft
Sold By
Similar Properties for Sale
Request a Showing or More Info

Call: 802-863-1500
Mortgage Provider
Mortgage Calculator
$
$ Taxes
$ Principal & Interest
$
This calculation is based on a rough estimate. Every person's situation is different. Be sure to consult with a mortgage advisor on your specific needs.
Grand Isle County
Lakefront fun! 360 feet of gorgeous shale beach perfect for swimming and boating. The parcel has 13.6 acres that can be subdivided. Great long views over the rolling lawn to the lake and green mountains. Unique log home features a two story great room with cathedral ceilings and skylights. Efficient cooks kitchen with industrial gas stove and granite countertops. Large family dining area with cozy pellet stove on the hearth. The sitting room has a slider out to the deck and covered porch. First floor bedroom and 3/4 bath. The first floor is completed by a large step down family room, front foyer and mudroom. The second floor features a loft with double bunks, full bath and master suite with balcony window. Hot tub in the tower with spectacular views. The detached four+ car garage with shop also has an in law or guest suite with living room, kitchen area, bedroom and bath adding additional square footage for your family and guests. Many recent improvements.Subject to subdivision. †
Property Location
Property Details
| Sold Price $425,000 | Sold Date May 22nd, 2015 | |
|---|---|---|
| List Price $444,500 | Total Rooms 7 | List Date Jun 6th, 2014 |
| Cooperation Fee Unknown | Lot Size 13.6 Acres | Taxes $13,525 |
| MLS# 4361986 | Days on Market 3821 Days | Tax Year 14/15 |
| Type House | Stories 2 | Road Frontage 355 |
| Bedrooms 2 | Style Log, Cape, Farmhouse | Water Frontage 363 |
| Full Bathrooms 1 | Finished 2,924 Sqft | Construction Existing |
| 3/4 Bathrooms 1 | Above Grade 2,924 Sqft | Seasonal No |
| Half Bathrooms 0 | Below Grade 0 Sqft | Year Built 1979 |
| 1/4 Bathrooms | Garage Size 4 Car | County Grand Isle |
| Interior FeaturesKitchen, Living Room, Office/Study, Central Vacuum, Smoke Det-Battery Powered, Laundry Hook-ups, Primary BR with BA, Hearth, Walk-in Pantry, Walk-in Closet, Vaulted Ceiling, Hot Tub, Skylight, In Law Suite, Natural Woodwork, Ceiling Fan, Dining Area, Pantry, Cathedral Ceilings, 1 Stove, DSL |
|---|
| Equipment & AppliancesCompactor, Range-Gas, Refrigerator, Trash Compactor, Disposal, Satellite Dish, CO Detector |
| Primary Bedroom 16 x 23 2nd Floor | 2nd Bedroom 11 x 15'6" 1st Floor | Living Room 17 x 23'6" |
|---|---|---|
| Kitchen 10 x 12'6" | Dining Room 11 x 14'6" 1st Floor | Family Room 22'6" x 23'6" 1st Floor |
| 3/4 Bath 1st Floor | Full Bath 2nd Floor |
| ConstructionLog Home |
|---|
| BasementInterior, Unfinished, Concrete, Crawl Space, Full |
| Exterior FeaturesSatellite, Porch-Covered, Window Screens, Deck |
| Exterior Log Home | Disability Features 1st Floor Bedroom, 1st Floor Full Bathrm, 1st Flr Hard Surface Flr. |
|---|---|
| Foundation Concrete | House Color Brown |
| Floors Tile, Softwood, Hardwood | Building Certifications |
| Roof Shingle-Asphalt | HERS Index |
| DirectionsEast Shore North is off of Rt 2N. |
|---|
| Lot DescriptionLevel, Mountain View, Lake View, Pasture, Fields, Country Setting, Wooded, Rural Setting |
| Garage & Parking Detached, Auto Open, Storage Above, Heated, 4 Parking Spaces, Driveway |
| Road Frontage 355 | Water Access |
|---|---|
| Suitable Use | Water Type Lake |
| Driveway Gravel | Water Body Lake Champlain |
| Flood Zone No | Zoning Res |
| School District Grand Isle School District | Middle |
|---|---|
| Elementary | High Choice |
| Heat Fuel Wood Pellets, Gas-LP/Bottle | Excluded |
|---|---|
| Heating/Cool Multi Zone, Stove, Hot Water, Space Heater, Baseboard | Negotiable |
| Sewer 1000 Gallon, Septic, Concrete | Parcel Access ROW |
| Water Public | ROW for Other Parcel |
| Water Heater Domestic, Gas-Lp/Bottle, Off Boiler | Financing Conventional |
| Cable Co | Documents Deed, Survey, Property Disclosure |
| Electric Circuit Breaker(s) | Tax ID 255-081-10177 |

† The remarks published on this webpage originate from Listed By Nancy Jenkins of Nancy Jenkins Real Estate via the PrimeMLS IDX Program and do not represent the views and opinions of Coldwell Banker Hickok & Boardman. Coldwell Banker Hickok & Boardman cannot be held responsible for possible violations of copyright resulting from the posting of any data from the PrimeMLS IDX Program.

 Back to Search Results
Back to Search Results