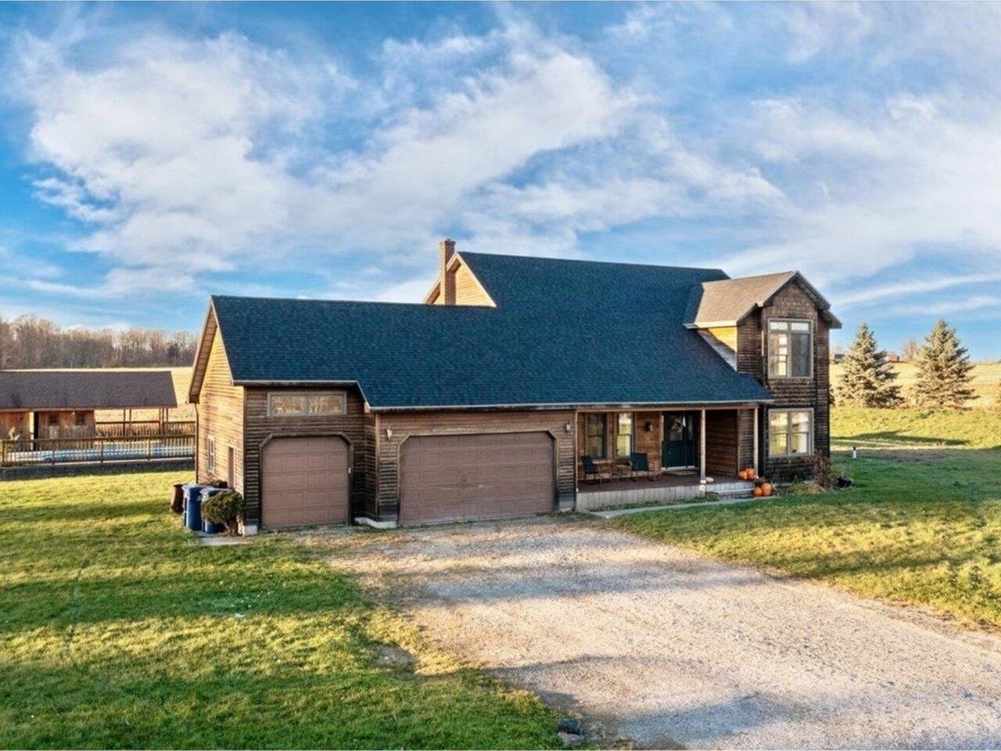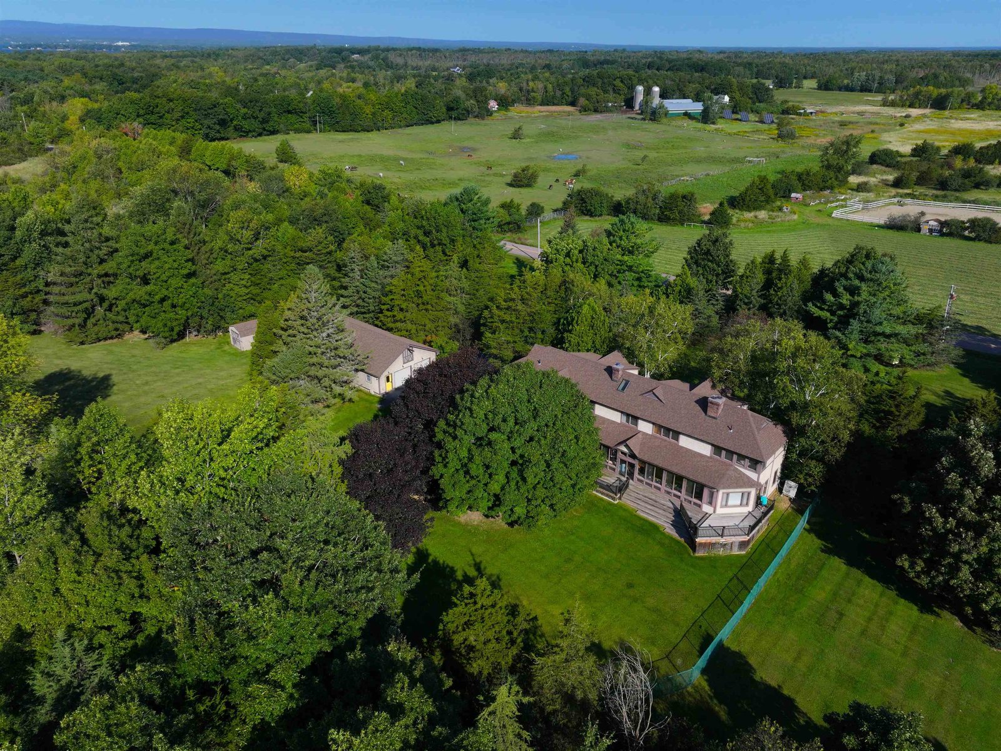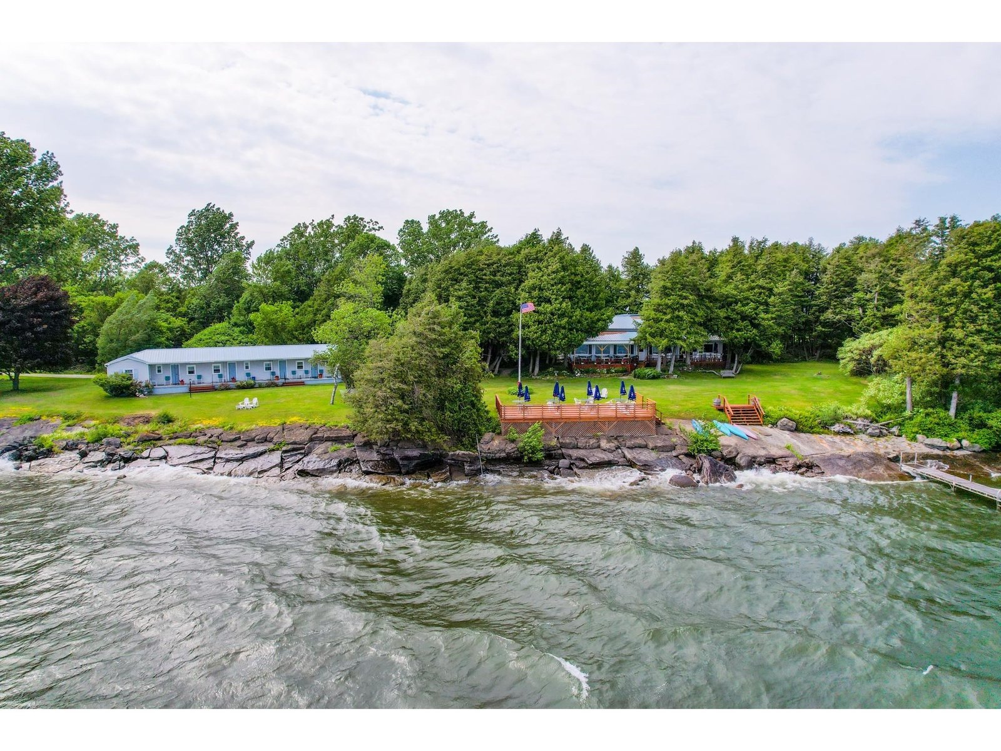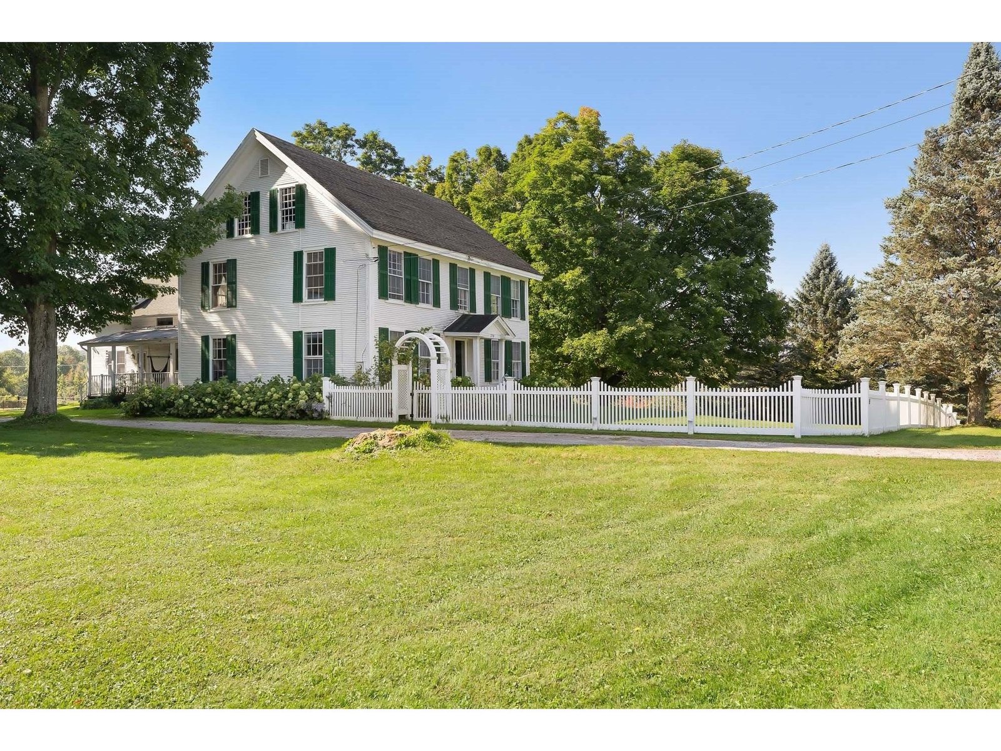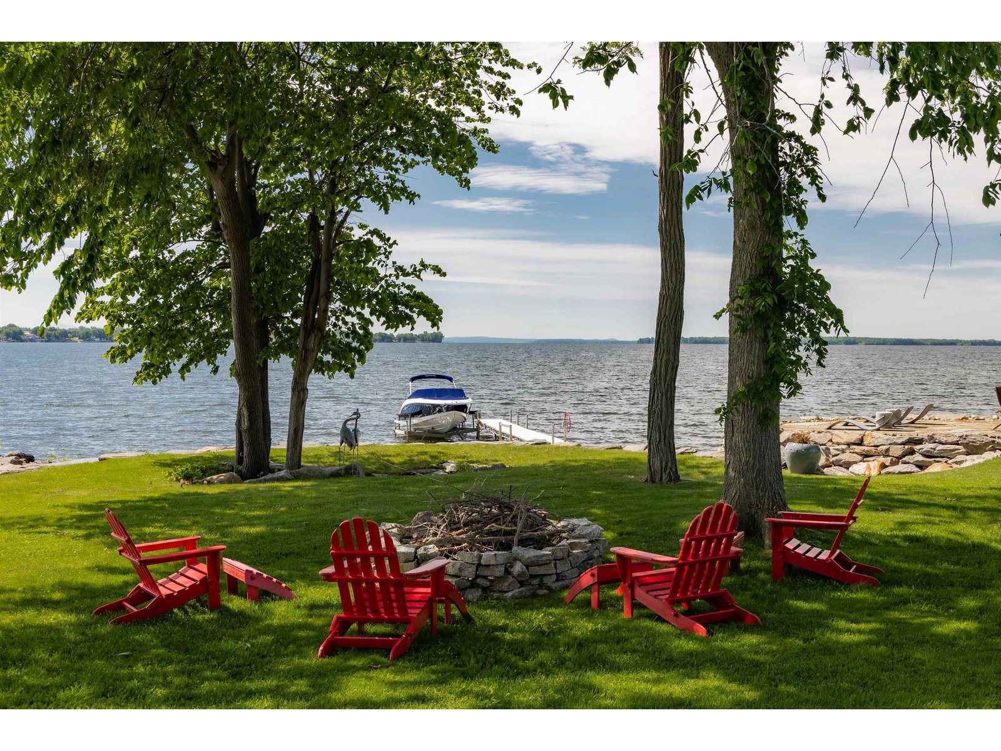Sold Status
$1,600,000 Sold Price
House Type
6 Beds
10 Baths
7,862 Sqft
Sold By LandVest, Inc-Burlington
Similar Properties for Sale
Request a Showing or More Info

Call: 802-863-1500
Mortgage Provider
Mortgage Calculator
$
$ Taxes
$ Principal & Interest
$
This calculation is based on a rough estimate. Every person's situation is different. Be sure to consult with a mortgage advisor on your specific needs.
Grand Isle County
The Point Farm, on 20 +/- acres, has been a Lake Champlain destination for generations because of its beautiful location and timeless elegance. Drive through the stone gates, along the tree-lined drive, past the tennis courts to this elaborate home on a rise overlooking the lake. Built in 1914 of Vermont granite, the residence is full of character and is a wonderful example of the architecture of that era, all still evident even after extensive renovations. The pride and special attention in the building of this home is seen in details such as hand hewn beams, oak and brick floors, eyebrow and arched windows and six unique fireplaces. The renovated kitchen gleams with granite counter tops, custom cabinetry, stainless appliances and offers lake views. With 6 bedrooms and 10 baths, there is room for everyone and would make a perfect family retreat or bed and breakfast. It features both formal and informal spaces. The grand great room is perfect for entertaining while the stone-walled sun room is a relaxing oasis. The many outdoor spaces include a covered porch, stone patios, an in ground pool, and a lakeside gazebo. The mature trees and landscaping frame the views to the lake and mountains over the sweeping lawn. The frontage on Lake Champlain extends 150 feet along a shale shoreline with views north and northeast. Montreal is under 2 hours due north and the Burlington International airport is under 1 hour to the south. Subject to subdivision town approval. †
Property Location
Property Details
| Sold Price $1,600,000 | Sold Date Oct 1st, 2020 | |
|---|---|---|
| List Price $1,895,000 | Total Rooms 17 | List Date Aug 18th, 2019 |
| Cooperation Fee Unknown | Lot Size 19.05 Acres | Taxes $0 |
| MLS# 4771465 | Days on Market 1922 Days | Tax Year |
| Type House | Stories 2 | Road Frontage 568 |
| Bedrooms 6 | Style Historic Vintage | Water Frontage |
| Full Bathrooms 8 | Finished 7,862 Sqft | Construction No, Existing |
| 3/4 Bathrooms 1 | Above Grade 6,278 Sqft | Seasonal No |
| Half Bathrooms 1 | Below Grade 1,584 Sqft | Year Built 1914 |
| 1/4 Bathrooms 0 | Garage Size 2 Car | County Grand Isle |
| Interior FeaturesBar, Blinds, Cathedral Ceiling, Cedar Closet, Ceiling Fan, Dining Area, Draperies, Fireplace - Screens/Equip, Fireplace - Wood, Fireplaces - 3+, Hot Tub, Kitchen Island, Primary BR w/ BA, Natural Woodwork, Walk-in Pantry, Wet Bar, Window Treatment, Laundry - Basement |
|---|
| Equipment & AppliancesRange-Electric, Microwave, Dishwasher, Washer, Dryer, Smoke Detector, Stove-Wood, Generator - Standby |
| Great Room 28’ x 35’, 1st Floor | Dining Room 20’ x 21’6â€, 1st Floor | Kitchen 13’6†x 23’, 1st Floor |
|---|---|---|
| Other 11’ x 21’, 1st Floor | Primary Bedroom 22’ x 23’, 2nd Floor | Bedroom 15’6†x 26’, 1st Floor |
| Bedroom 14’ x 16’6â€, 1st Floor | Bedroom 14’ x 16’6â€, 1st Floor | Bedroom 11’ x 13’, 2nd Floor |
| Bedroom 14’ x 18’6â€, 2nd Floor | Bedroom 13’ x 17’, 2nd Floor | Rec Room 22’ x 29’6â€, Basement |
| Other 14’ x 18’, Basement |
| ConstructionMasonry |
|---|
| BasementInterior, Climate Controlled, Storage Space, Partially Finished, Full, Interior Access |
| Exterior FeaturesGarden Space, Gazebo, Hot Tub, Patio, Pool - In Ground, Porch - Covered, Storage, Tennis Court |
| Exterior Stone | Disability Features Kitchen w/5 ft Diameter, 1st Floor Bedroom, 1st Floor Full Bathrm, Access. Common Use Areas, Kitchen w/5 Ft. Diameter |
|---|---|
| Foundation Stone, Brick, Stone | House Color Natural |
| Floors Brick, Carpet, Ceramic Tile, Hardwood, Tile, Marble, Wood | Building Certifications |
| Roof Slate | HERS Index |
| DirectionsRoute 2 north, bear right onto Point Farm Rd through stone gate, property on right past tennis court. |
|---|
| Lot Description, View, Waterfront, Sloping, Lake Frontage, Waterfront-Paragon, Water View, Country Setting, Landscaped, Lake View, Waterfront |
| Garage & Parking Auto Open, Driveway, 4 Parking Spaces |
| Road Frontage 568 | Water Access |
|---|---|
| Suitable Use | Water Type Lake |
| Driveway Paved | Water Body |
| Flood Zone No | Zoning Residential |
| School District Grand Isle School District | Middle Grand Isle School |
|---|---|
| Elementary Grand Isle School | High Choice |
| Heat Fuel Electric, Wood, Oil | Excluded |
|---|---|
| Heating/Cool None, Radiator, Space Heater, Hot Water, Stove, Electric | Negotiable |
| Sewer Septic, Private, Leach Field | Parcel Access ROW |
| Water Public | ROW for Other Parcel |
| Water Heater Owned, Off Boiler | Financing |
| Cable Co | Documents Property Disclosure, Plot Plan, Deed |
| Electric 200 Amp, Generator, Underground | Tax ID 255-081-10862 |

† The remarks published on this webpage originate from Listed By Wade Weathers of LandVest, Inc-Burlington via the PrimeMLS IDX Program and do not represent the views and opinions of Coldwell Banker Hickok & Boardman. Coldwell Banker Hickok & Boardman cannot be held responsible for possible violations of copyright resulting from the posting of any data from the PrimeMLS IDX Program.

 Back to Search Results
Back to Search Results