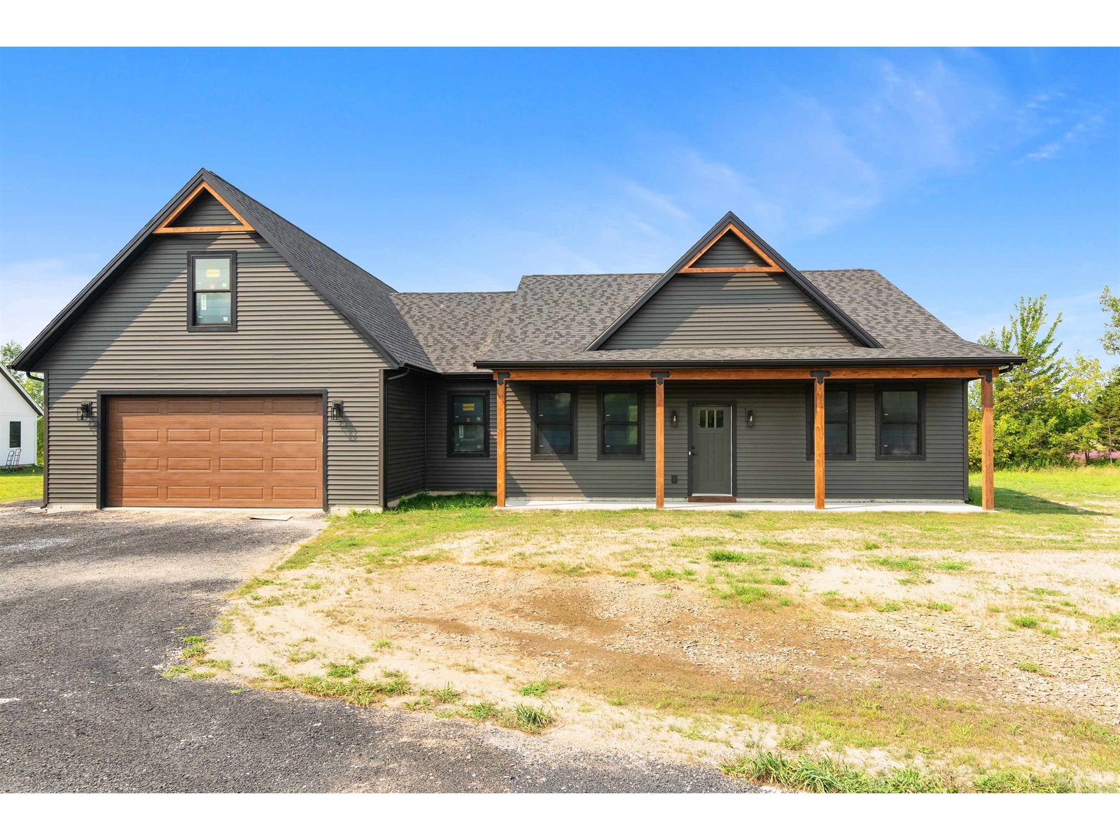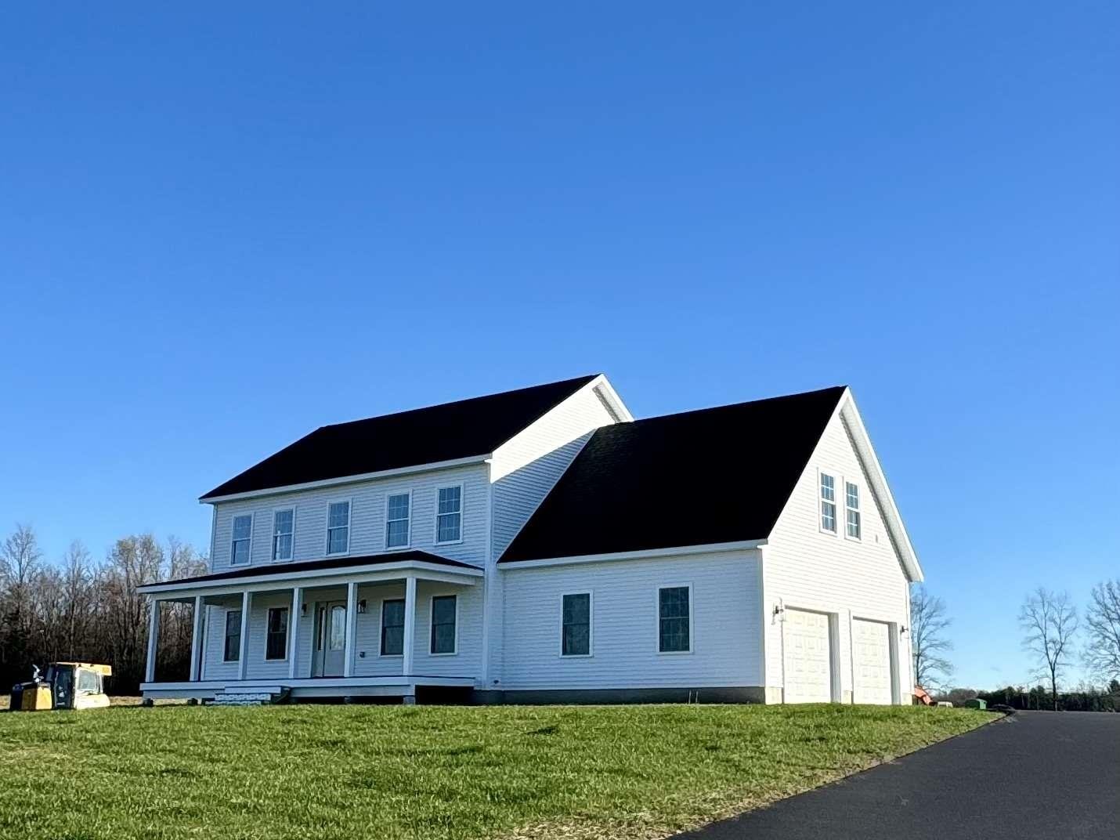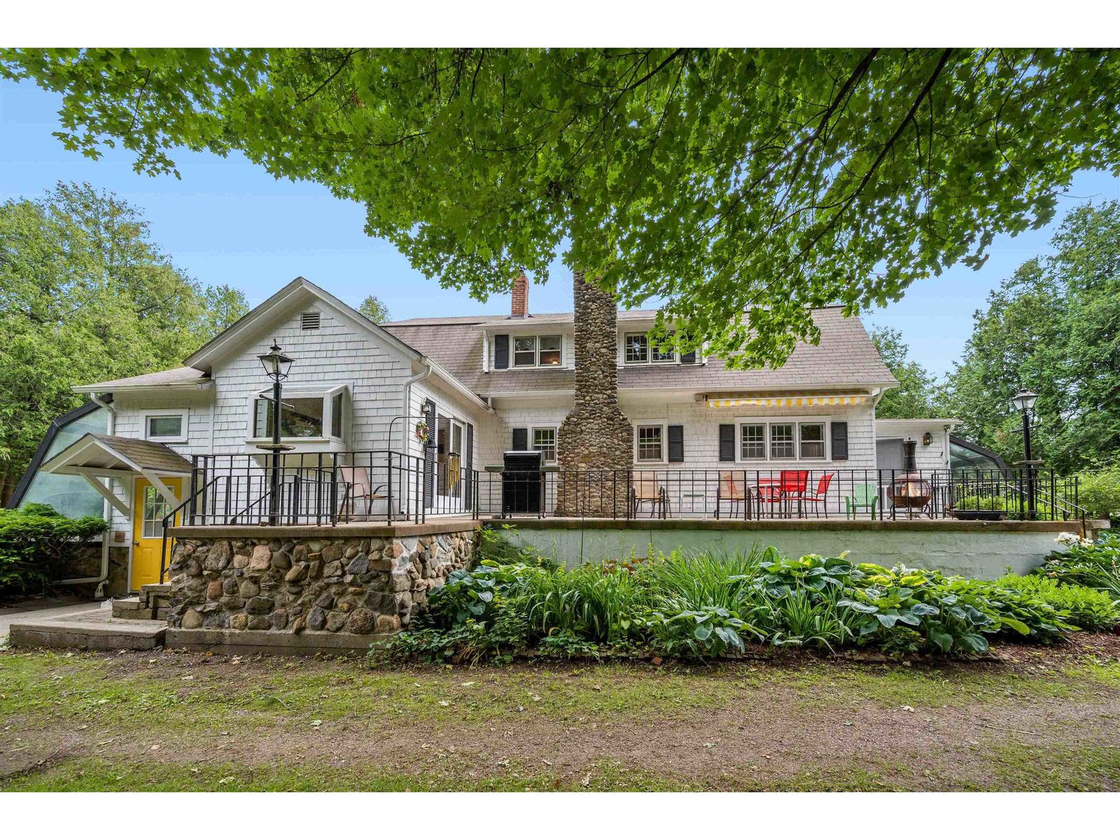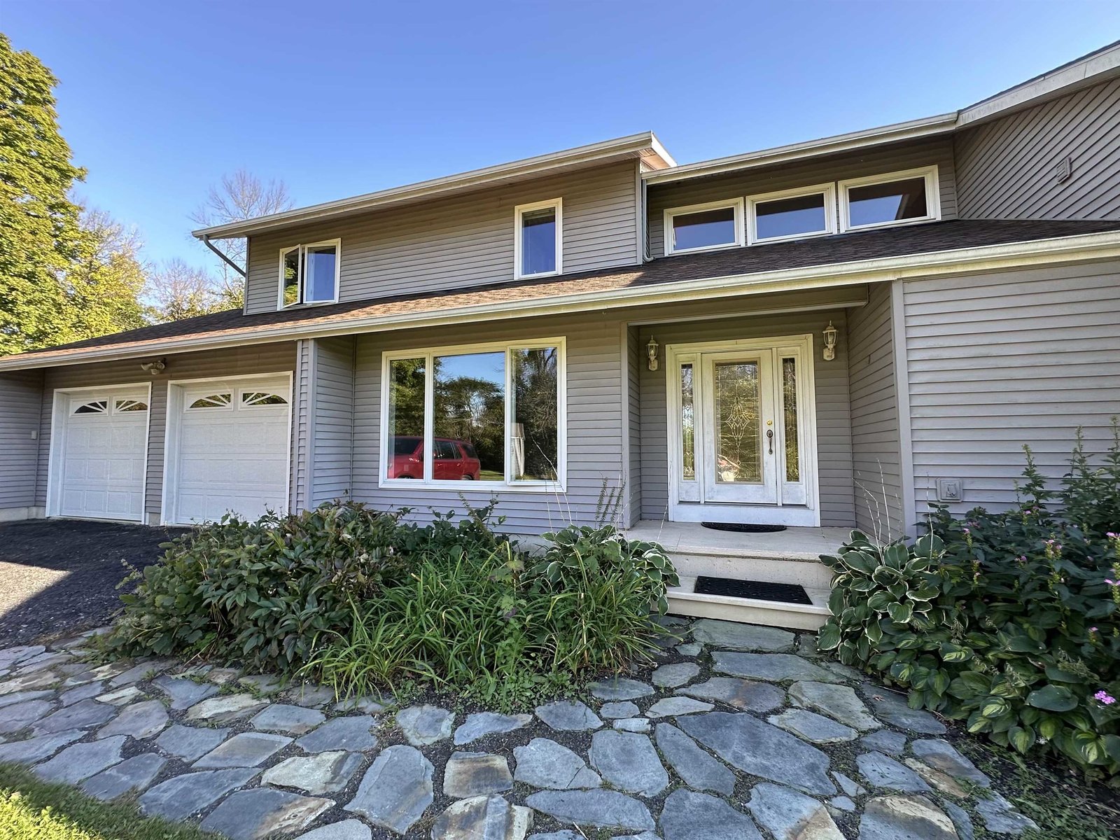Sold Status
$700,000 Sold Price
House Type
4 Beds
3 Baths
3,612 Sqft
Sold By
Similar Properties for Sale
Request a Showing or More Info

Call: 802-863-1500
Mortgage Provider
Mortgage Calculator
$
$ Taxes
$ Principal & Interest
$
This calculation is based on a rough estimate. Every person's situation is different. Be sure to consult with a mortgage advisor on your specific needs.
Grand Isle County
Drive down the 325 tree-lined driveway to this magnificent home sited on 220' of south & west facing direct lakefront. Incredible 12x46 3-season room w/a wall of windows facing the lake. 10x46 lakeside deck and patio w/ perennial gardens. South side features a 4-season 11x22 sun room. The entire home was restored and modernized: kitchen w/ soapstone countertops & sink, SS appls, glass front cabinets & coffered ceiling w/ recessed lights. Updated baths w/ marble top sink, subway tiles, claw foot tub. 11x22 sunken family room has attached 3/4 bath & laundry area. 11x18 office/rec room on 2nd flr has spectacular lake views. 3rd floor guest/teen suite w/ bedroom, sitting rm & full bath. Beautiful HW, softwood & tile flrs. The lakefront has a great beach area, permanent concrete pier, boat mooring & swim platform mooring. This house is high & dry. Mins to ferry, 30mins to Burl, 75mins to Montreal. Lister's card has 2864sf; appraisal has 3612 & incl 3-season room. †
Property Location
Property Details
| Sold Price $700,000 | Sold Date Mar 14th, 2013 | |
|---|---|---|
| List Price $775,000 | Total Rooms 11 | List Date Apr 10th, 2012 |
| Cooperation Fee Unknown | Lot Size 1.14 Acres | Taxes $10,882 |
| MLS# 4147398 | Days on Market 4608 Days | Tax Year 2012 |
| Type House | Stories 3 | Road Frontage 170 |
| Bedrooms 4 | Style Farmhouse, Other | Water Frontage 220 |
| Full Bathrooms 2 | Finished 3,612 Sqft | Construction Existing |
| 3/4 Bathrooms 1 | Above Grade 3,612 Sqft | Seasonal No |
| Half Bathrooms 0 | Below Grade 0 Sqft | Year Built 1926 |
| 1/4 Bathrooms 0 | Garage Size 2 Car | County Grand Isle |
| Interior FeaturesKitchen, Living Room, Office/Study, Smoke Det-Battery Powered, Draperies, Ceiling Fan, Walk-in Pantry, Dining Area, Kitchen/Dining, Gas Heat Stove, Cable Internet |
|---|
| Equipment & AppliancesMicrowave, Cook Top-Gas, Dishwasher, Range-Electric, Refrigerator, CO Detector, Dehumidifier, Satellite Dish, Smoke Detector, Window Treatment, Gas Heat Stove |
| Primary Bedroom 11.3x21.4 2nd Floor | 2nd Bedroom 8.9x10.8 2nd Floor | 3rd Bedroom 8.9x8.7 2nd Floor |
|---|---|---|
| 4th Bedroom 9.7x19.3 3rd Floor | Living Room 11x10.5 | Kitchen 11x10 |
| Dining Room 11x10.5 1st Floor | Family Room 11x22 1st Floor | Office/Study 11x18 |
| Utility Room 12x12 | 3/4 Bath 1st Floor | Full Bath 2nd Floor |
| Full Bath 3rd Floor |
| ConstructionExisting |
|---|
| BasementInterior, Unfinished, Full |
| Exterior FeaturesBeach Rights, Patio, Porch-Covered, Window Screens, Porch-Enclosed, Deck, Storm Windows |
| Exterior Clapboard | Disability Features |
|---|---|
| Foundation Other, Concrete | House Color White |
| Floors Tile, Carpet, Softwood, Hardwood | Building Certifications |
| Roof Shingle-Architectural, Metal | HERS Index |
| DirectionsI-89 to Exit 17 through South Hero. Left onto Rte 314, bear right at curve (toward ferry/north) and look for sign on left. |
|---|
| Lot DescriptionLake Rights, Mountain View, Country Setting, Water View, Waterfront, Island Properties |
| Garage & Parking Detached, 2 Parking Spaces |
| Road Frontage 170 | Water Access |
|---|---|
| Suitable Use | Water Type Lake |
| Driveway Crushed/Stone | Water Body Lake Champlain |
| Flood Zone Unknown | Zoning Lakeshore |
| School District NA | Middle Grand Isle School |
|---|---|
| Elementary Grand Isle School | High Choice |
| Heat Fuel Oil | Excluded |
|---|---|
| Heating/Cool Hot Air | Negotiable Other, Washer, Dryer |
| Sewer 1000 Gallon, Mound, Septic | Parcel Access ROW |
| Water Public | ROW for Other Parcel |
| Water Heater Electric | Financing Other |
| Cable Co Comcast | Documents Deed, Survey, Property Disclosure |
| Electric Circuit Breaker(s) | Tax ID 25508110619 |

† The remarks published on this webpage originate from Listed By of RE/MAX North Professionals via the PrimeMLS IDX Program and do not represent the views and opinions of Coldwell Banker Hickok & Boardman. Coldwell Banker Hickok & Boardman cannot be held responsible for possible violations of copyright resulting from the posting of any data from the PrimeMLS IDX Program.

 Back to Search Results
Back to Search Results










