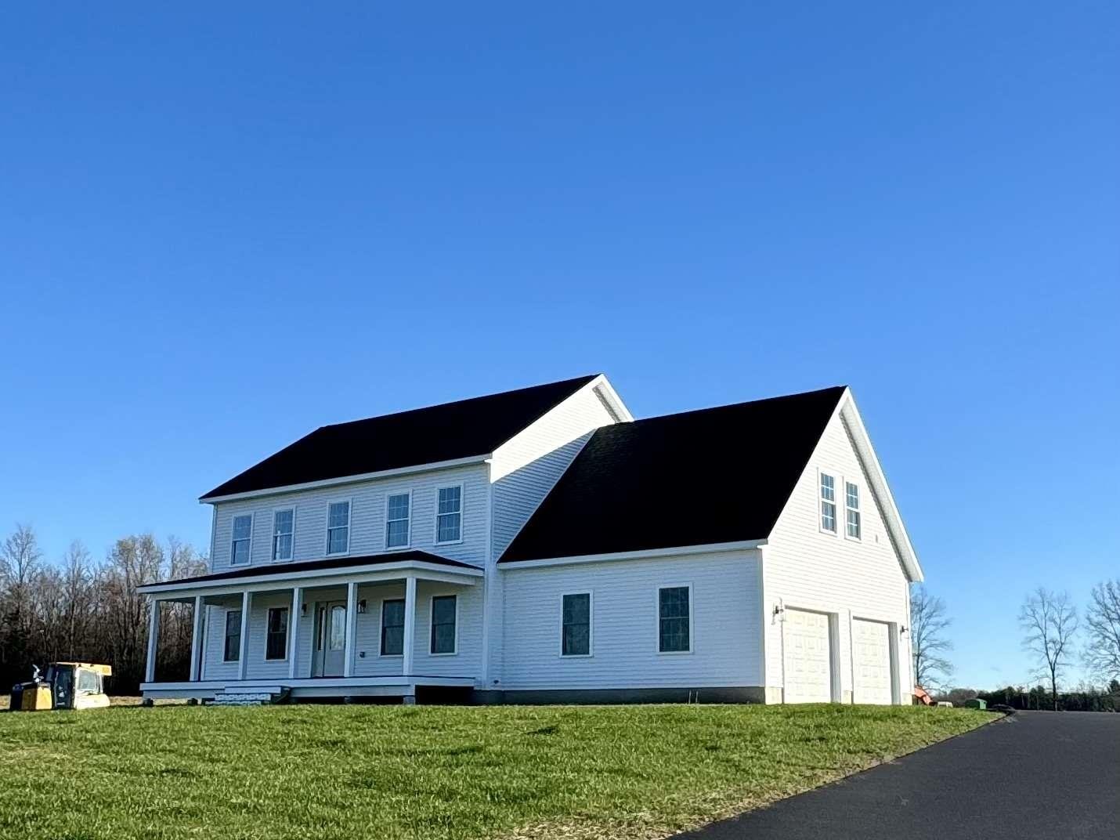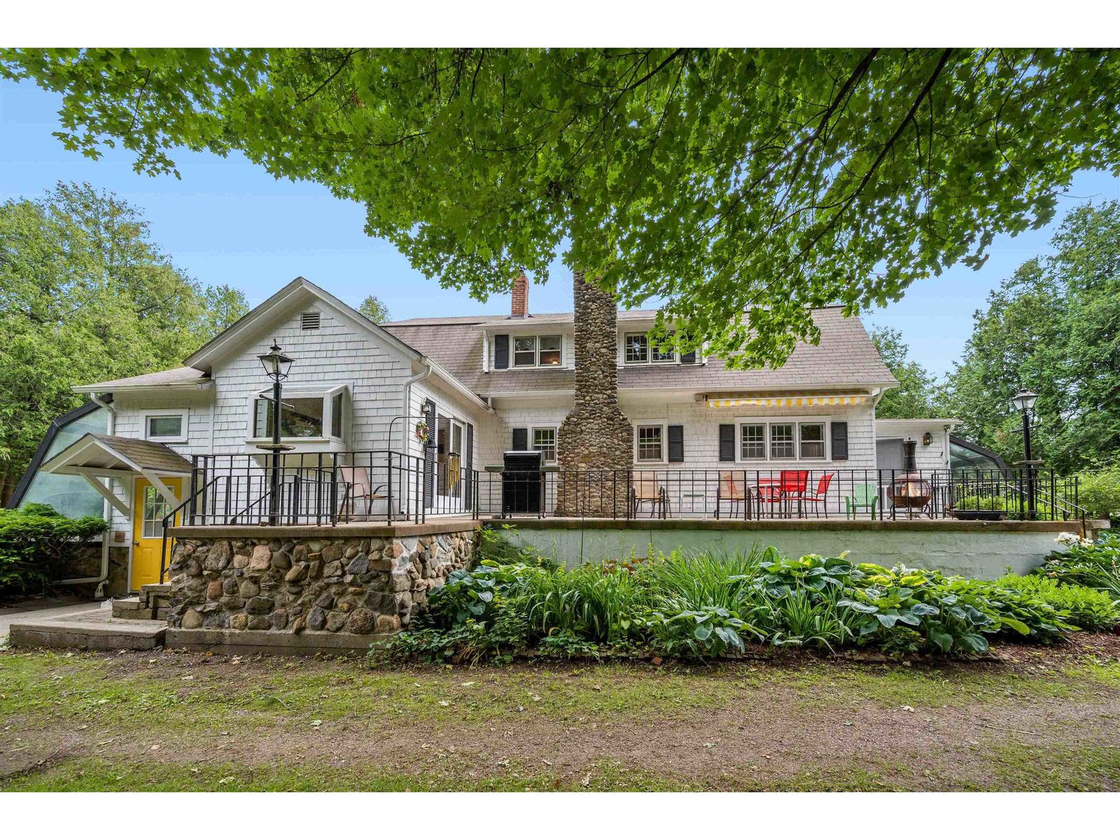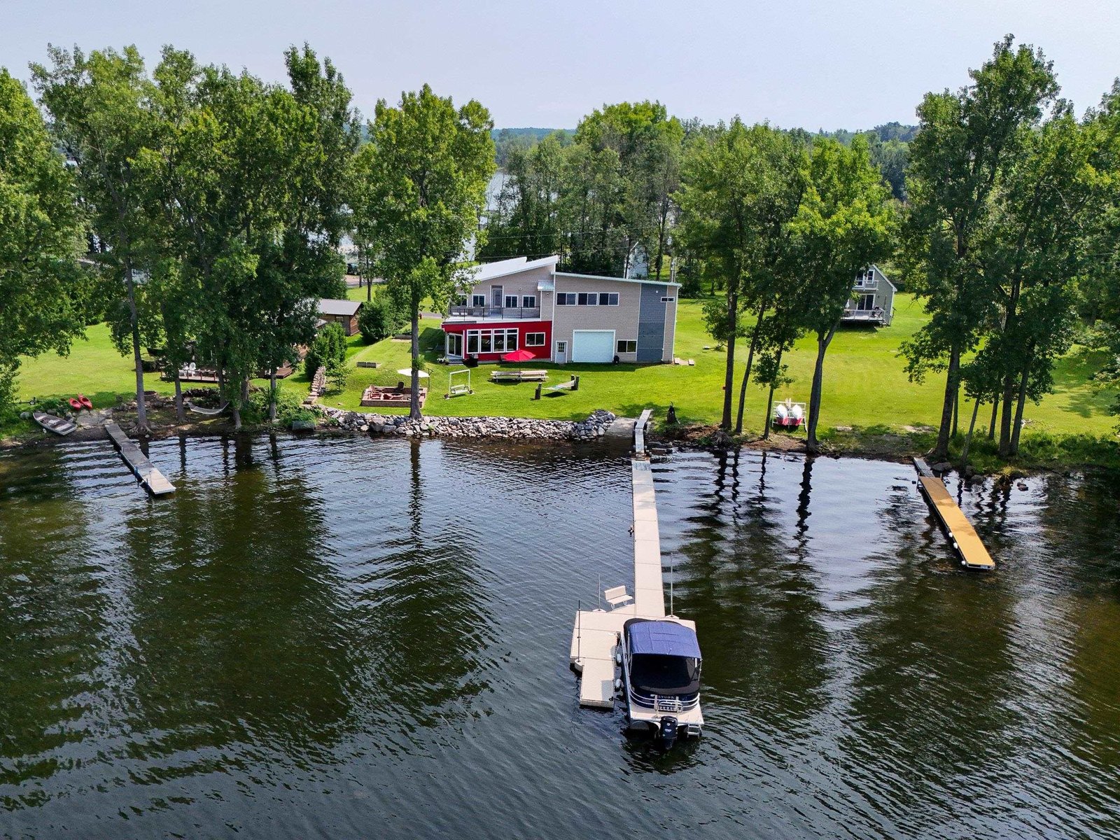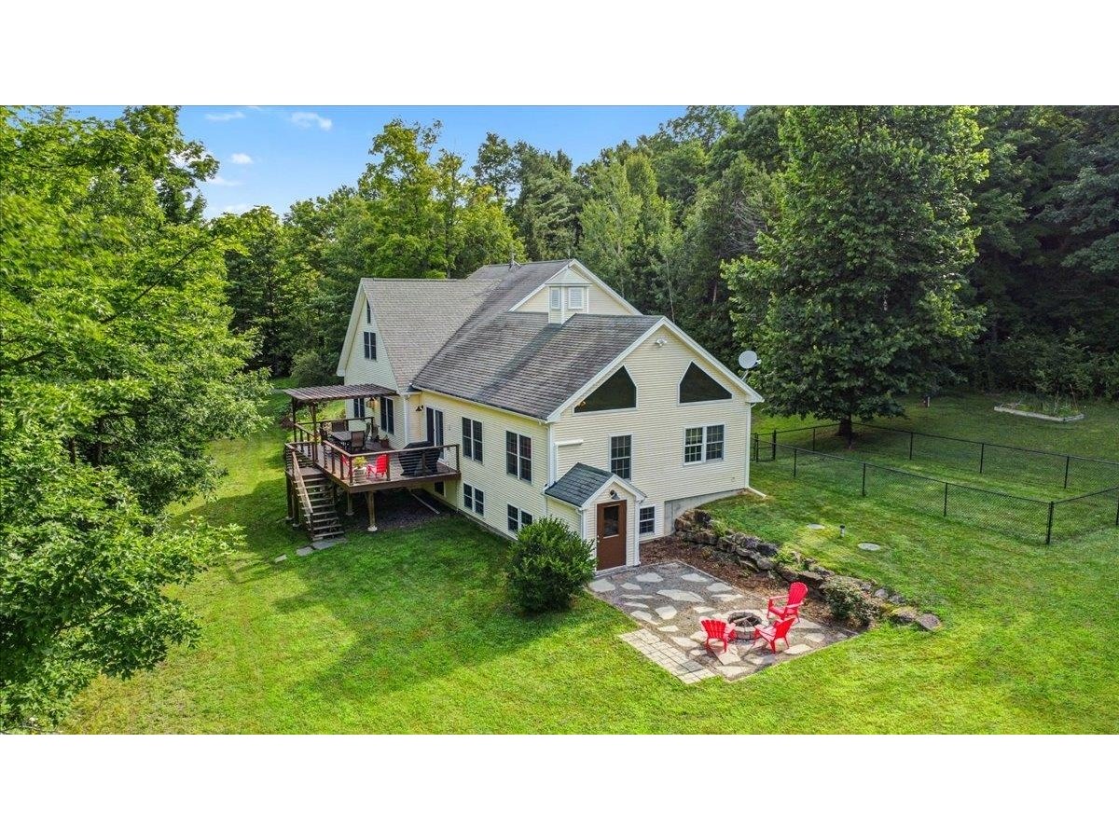Sold Status
$970,000 Sold Price
House Type
4 Beds
4 Baths
4,400 Sqft
Sold By
Similar Properties for Sale
Request a Showing or More Info

Call: 802-863-1500
Mortgage Provider
Mortgage Calculator
$
$ Taxes
$ Principal & Interest
$
This calculation is based on a rough estimate. Every person's situation is different. Be sure to consult with a mortgage advisor on your specific needs.
Grand Isle County
New home completed in 2011. Built with all the amenities, with a timeless appeal in a beautiful setting. Gradually sloping lawn to the lake shore. The lot has 164' of direct lake frontage on 4.24 private acres. Western lake views from almost all rooms. Easy lake access. Quality finishes throughout. Five Star Plus energy efficiency rating from Efficiency Vermont. Owner/Broker †
Property Location
Property Details
| Sold Price $970,000 | Sold Date Sep 25th, 2013 | |
|---|---|---|
| List Price $995,000 | Total Rooms 17 | List Date May 31st, 2012 |
| Cooperation Fee Unknown | Lot Size 4.24 Acres | Taxes $19,223 |
| MLS# 4161216 | Days on Market 4557 Days | Tax Year 11-12 |
| Type House | Stories 2 | Road Frontage 139 |
| Bedrooms 4 | Style Greek Rev, Farmhouse | Water Frontage 164 |
| Full Bathrooms 3 | Finished 4,400 Sqft | Construction New Construction |
| 3/4 Bathrooms 0 | Above Grade 3,420 Sqft | Seasonal No |
| Half Bathrooms 1 | Below Grade 980 Sqft | Year Built 2011 |
| 1/4 Bathrooms 0 | Garage Size 2 Car | County Grand Isle |
| Interior FeaturesKitchen, Living Room, Office/Study, Sec Sys/Alarms, Central Vacuum, Laundry Hook-ups, Fireplace-Gas, Primary BR with BA, Whirlpool Tub, Wet Bar, Walk-in Pantry, Walk-in Closet, Pantry, In Law Suite, Ceiling Fan, Dining Area, 2nd Floor Laundry, Bar, Cable, Cable Internet, Multi Phonelines |
|---|
| Equipment & AppliancesWall Oven, Cook Top-Gas, Dishwasher, Washer, Double Oven, Refrigerator, Dryer, Exhaust Hood, Security System, Central Vacuum, CO Detector |
| Primary Bedroom 17' x 17' 2nd Floor | 2nd Bedroom 12' x 14' 2nd Floor | 3rd Bedroom 11'8" x 14' 2nd Floor |
|---|---|---|
| 4th Bedroom 16'4" x 16'4" Basement | Living Room 17' x 17' | Kitchen 14' x 16' |
| Dining Room 10'4" x 15' 1st Floor | Family Room 27' x 20' 2nd Floor | Utility Room 12' x 26' Basement |
| Den 12' x 14' 1st Floor | Half Bath 1st Floor | Full Bath 2nd Floor |
| Full Bath 2nd Floor |
| ConstructionWood Frame |
|---|
| BasementWalkout, Climate Controlled, Interior Stairs, Full, Partially Finished |
| Exterior FeaturesPatio, Porch-Covered, Out Building, Invisible Pet Fence, Shed, Porch, Window Screens, Deck, Barn, Balcony, Underground Utilities |
| Exterior Composition, Cement | Disability Features 1st Floor 1/2 Bathrm, Bathrm w/tub, Kitchen w/5 ft Diameter, Access. Mailboxes No Step, Multi-Lvl w/48' Stairs, Access. Common Use Areas, 1st Flr Hard Surface Flr., Bathrm w/step-in Shower |
|---|---|
| Foundation Below Frostline, Concrete | House Color White |
| Floors Slate/Stone, Hardwood | Building Certifications Energy Star Cert. Home |
| Roof Standing Seam, Metal | HERS Index |
| DirectionsI-89 to exit 17, West to islands, left on Ferry Rd (rt 314), left on Dreamland Court (0.6 miles past Grand Isle ferry docks). |
|---|
| Lot DescriptionFields, Lake View, Country Setting, Landscaped, Pasture, Waterfront, Island Properties |
| Garage & Parking Attached, Direct Entry, Finished, 2 Parking Spaces, Driveway |
| Road Frontage 139 | Water Access Owned |
|---|---|
| Suitable UseAgriculture/Produce, Land:Pasture | Water Type Lake |
| Driveway ROW, Circular, Gravel | Water Body Lake Champlain |
| Flood Zone No | Zoning Shoreline |
| School District Grand Isle School District | Middle Grand Isle School |
|---|---|
| Elementary Grand Isle School | High Choice |
| Heat Fuel Gas-LP/Bottle | Excluded Dining light fixture, coat hooks in entry |
|---|---|
| Heating/Cool Central Air, Hot Air, Hot Water | Negotiable Window Treatments, Pool Table |
| Sewer 1000 Gallon, Leach Field, Mound, Pump Up, Concrete | Parcel Access ROW Yes |
| Water Public | ROW for Other Parcel Yes |
| Water Heater On Demand, Tankless, Gas-Lp/Bottle | Financing Cash Only |
| Cable Co Comcast | Documents Plot Plan, Property Disclosure, Deed, ROW (Right-Of-Way), Septic Design, Survey, Bldg Plans (Blueprint) |
| Electric 200 Amp, Circuit Breaker(s) | Tax ID 25508111387 |

† The remarks published on this webpage originate from Listed By Nathaniel Hayward of KW Vermont via the PrimeMLS IDX Program and do not represent the views and opinions of Coldwell Banker Hickok & Boardman. Coldwell Banker Hickok & Boardman cannot be held responsible for possible violations of copyright resulting from the posting of any data from the PrimeMLS IDX Program.

 Back to Search Results
Back to Search Results










