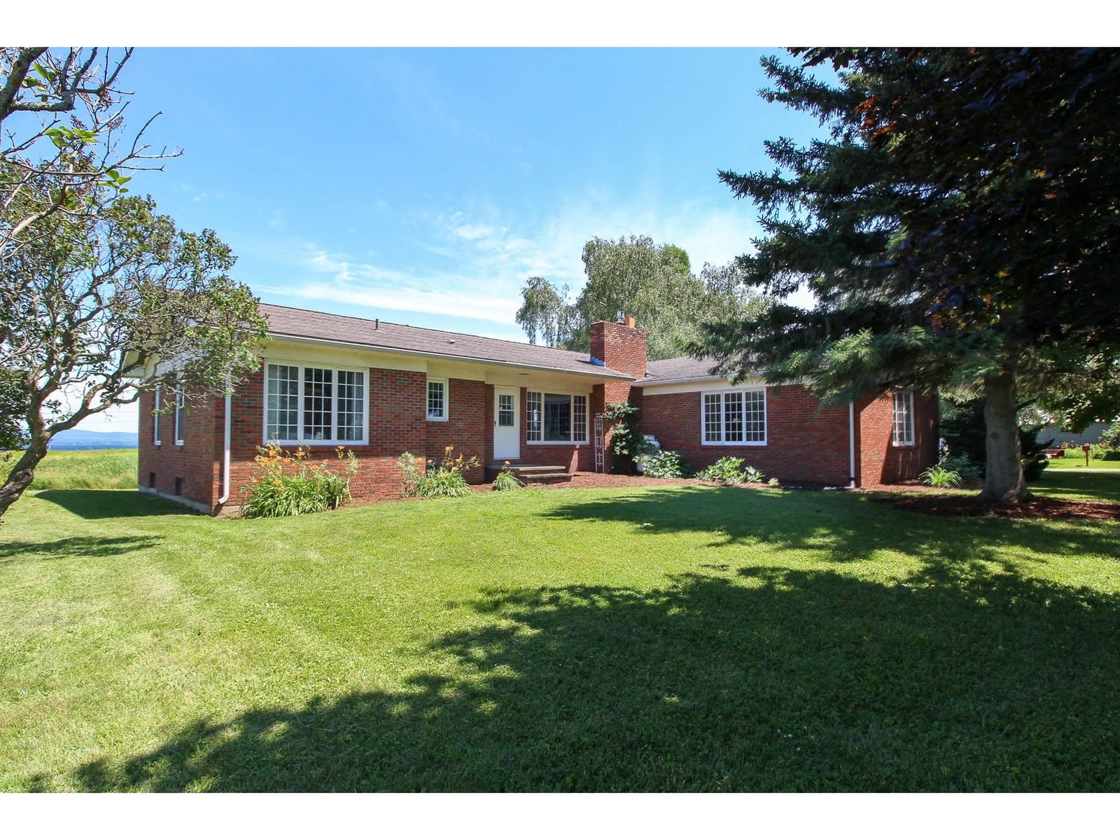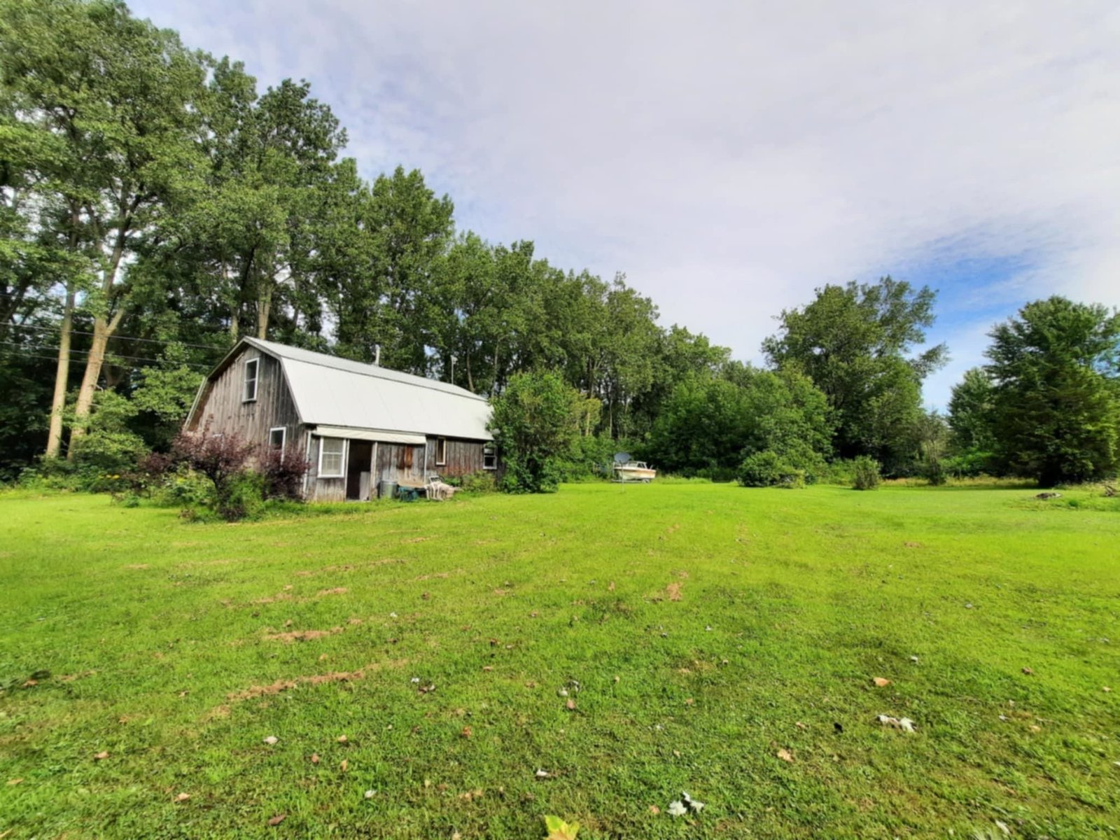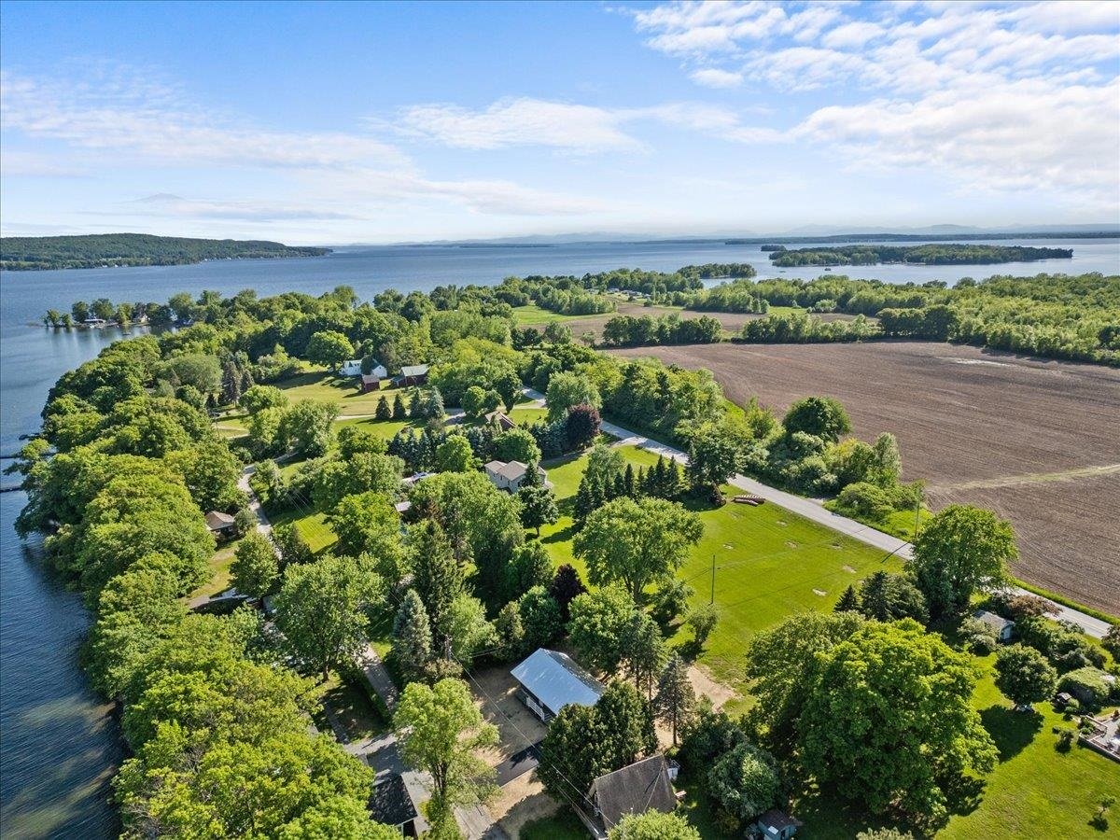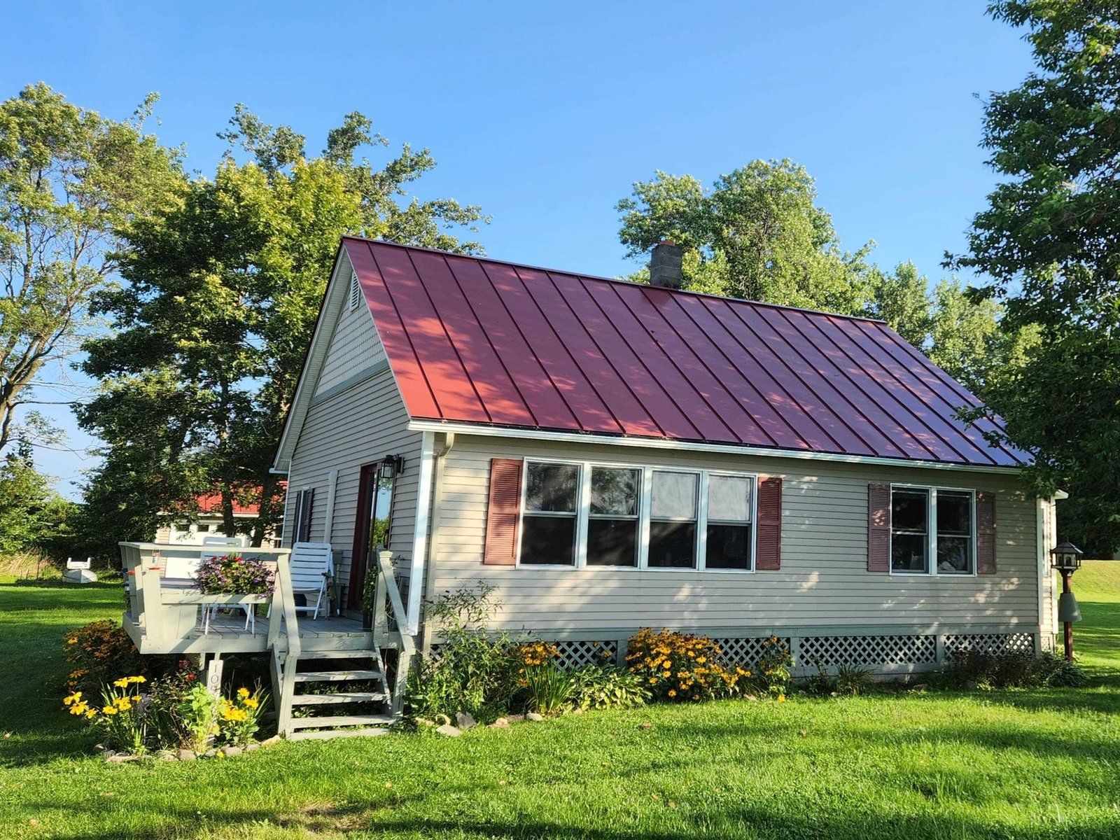Sold Status
$368,500 Sold Price
House Type
3 Beds
3 Baths
1,868 Sqft
Sold By Champagne Real Estate
Similar Properties for Sale
Request a Showing or More Info

Call: 802-863-1500
Mortgage Provider
Mortgage Calculator
$
$ Taxes
$ Principal & Interest
$
This calculation is based on a rough estimate. Every person's situation is different. Be sure to consult with a mortgage advisor on your specific needs.
Grand Isle County
Showroom Ready! House Beautiful! Immaculate! Lovingly maintained and cared for, this Contemporary Colonial style light-filled home is located in a quiet country neighborhood just a short commute to the City of Burlington. Your guests will enter the home from the covered and charming front porch. You will enter through your attached two-car garage and hang your coat in the large hall closet. The kitchen features stainless steel appliances and is open to the dining room for a spacious feel and for the cook to talk to everyone! The sliding door opens to a two-tiered deck where there is a peek of Lake Champlain along with pastoral views. The spacious sunny living room features a charming gas fireplace. There are three bedrooms on the second floor and a full guest bathroom. The master bedroom suite features a cathedral ceiling, large closet and master bath. The fully insulated basement has extra large windows and is ready to be finished if you so desire. Come and visit, you will feel right at home! †
Property Location
Property Details
| Sold Price $368,500 | Sold Date Aug 23rd, 2019 | |
|---|---|---|
| List Price $368,500 | Total Rooms 6 | List Date Jul 1st, 2019 |
| Cooperation Fee Unknown | Lot Size 1.01 Acres | Taxes $5,573 |
| MLS# 4762079 | Days on Market 1970 Days | Tax Year 2018 |
| Type House | Stories 2 | Road Frontage 295 |
| Bedrooms 3 | Style Colonial | Water Frontage |
| Full Bathrooms 2 | Finished 1,868 Sqft | Construction No, Existing |
| 3/4 Bathrooms 0 | Above Grade 1,868 Sqft | Seasonal No |
| Half Bathrooms 1 | Below Grade 0 Sqft | Year Built 2006 |
| 1/4 Bathrooms 0 | Garage Size 2 Car | County Grand Isle |
| Interior Features |
|---|
| Equipment & Appliances |
| Living Room 1st Floor | Kitchen 1st Floor | Dining Room 1st Floor |
|---|---|---|
| Primary Suite 2nd Floor | Bedroom 2nd Floor | Bedroom 2nd Floor |
| ConstructionWood Frame |
|---|
| BasementInterior, Unfinished, Concrete, Interior Stairs, Full, Unfinished |
| Exterior Features |
| Exterior Vinyl Siding | Disability Features |
|---|---|
| Foundation Concrete | House Color Sage |
| Floors | Building Certifications |
| Roof Shingle-Architectural | HERS Index |
| DirectionsRte 2 to Canamak East, bear left on MacKenzie Lane, last house on left. |
|---|
| Lot DescriptionYes, Level, Country Setting |
| Garage & Parking Attached, |
| Road Frontage 295 | Water Access |
|---|---|
| Suitable Use | Water Type |
| Driveway Crushed/Stone | Water Body |
| Flood Zone No | Zoning Residential |
| School District Grand Isle School District | Middle Grand Isle School |
|---|---|
| Elementary Grand Isle School | High Choice |
| Heat Fuel Gas-LP/Bottle | Excluded |
|---|---|
| Heating/Cool None, Hot Water, Baseboard | Negotiable |
| Sewer Concrete, Leach Field - Mound | Parcel Access ROW |
| Water Public | ROW for Other Parcel |
| Water Heater Tank, Off Boiler | Financing |
| Cable Co | Documents |
| Electric Circuit Breaker(s), 200 Amp | Tax ID 255-081-11347 |

† The remarks published on this webpage originate from Listed By Andrea Champagne of Champagne Real Estate via the PrimeMLS IDX Program and do not represent the views and opinions of Coldwell Banker Hickok & Boardman. Coldwell Banker Hickok & Boardman cannot be held responsible for possible violations of copyright resulting from the posting of any data from the PrimeMLS IDX Program.

 Back to Search Results
Back to Search Results










