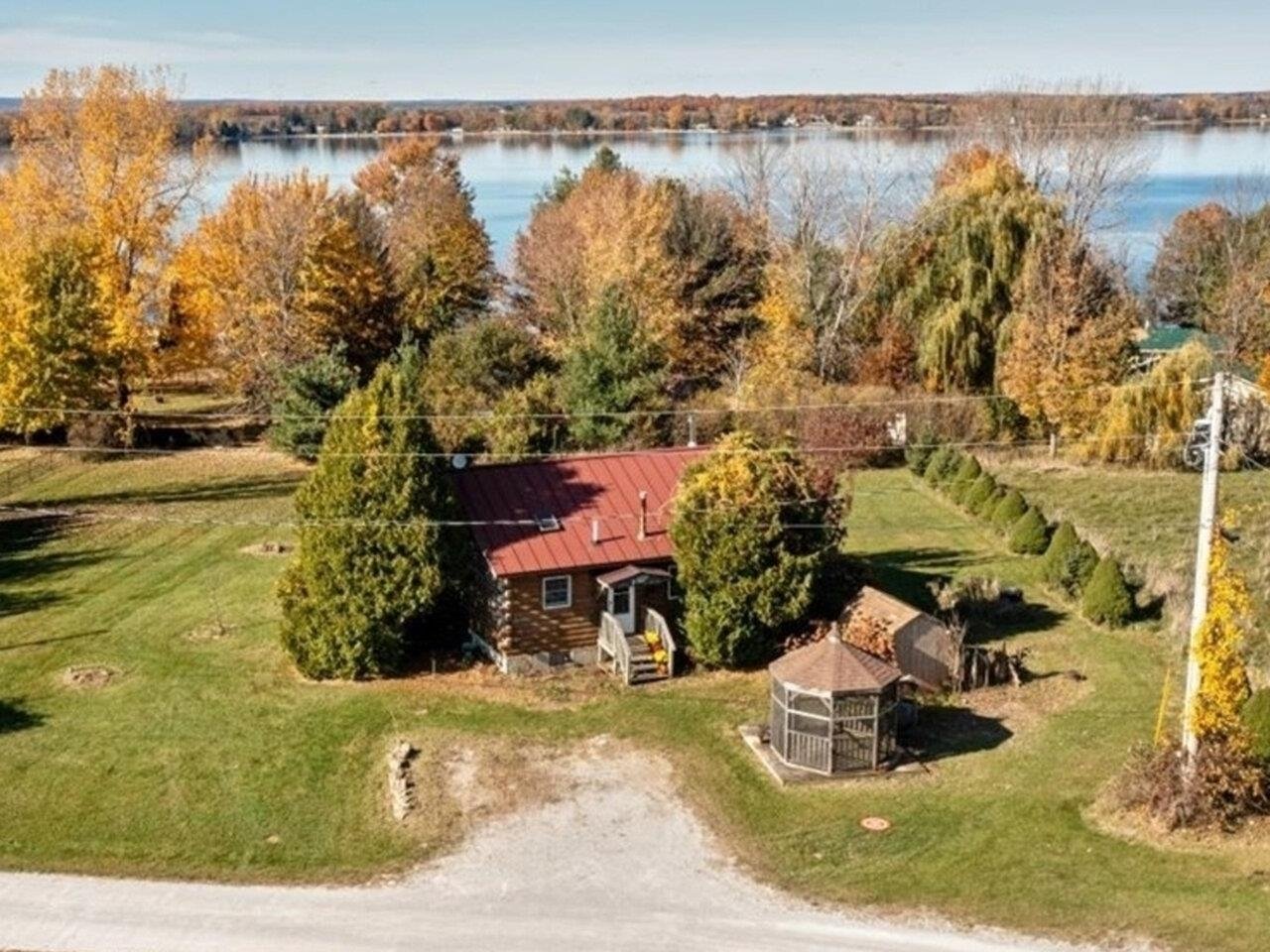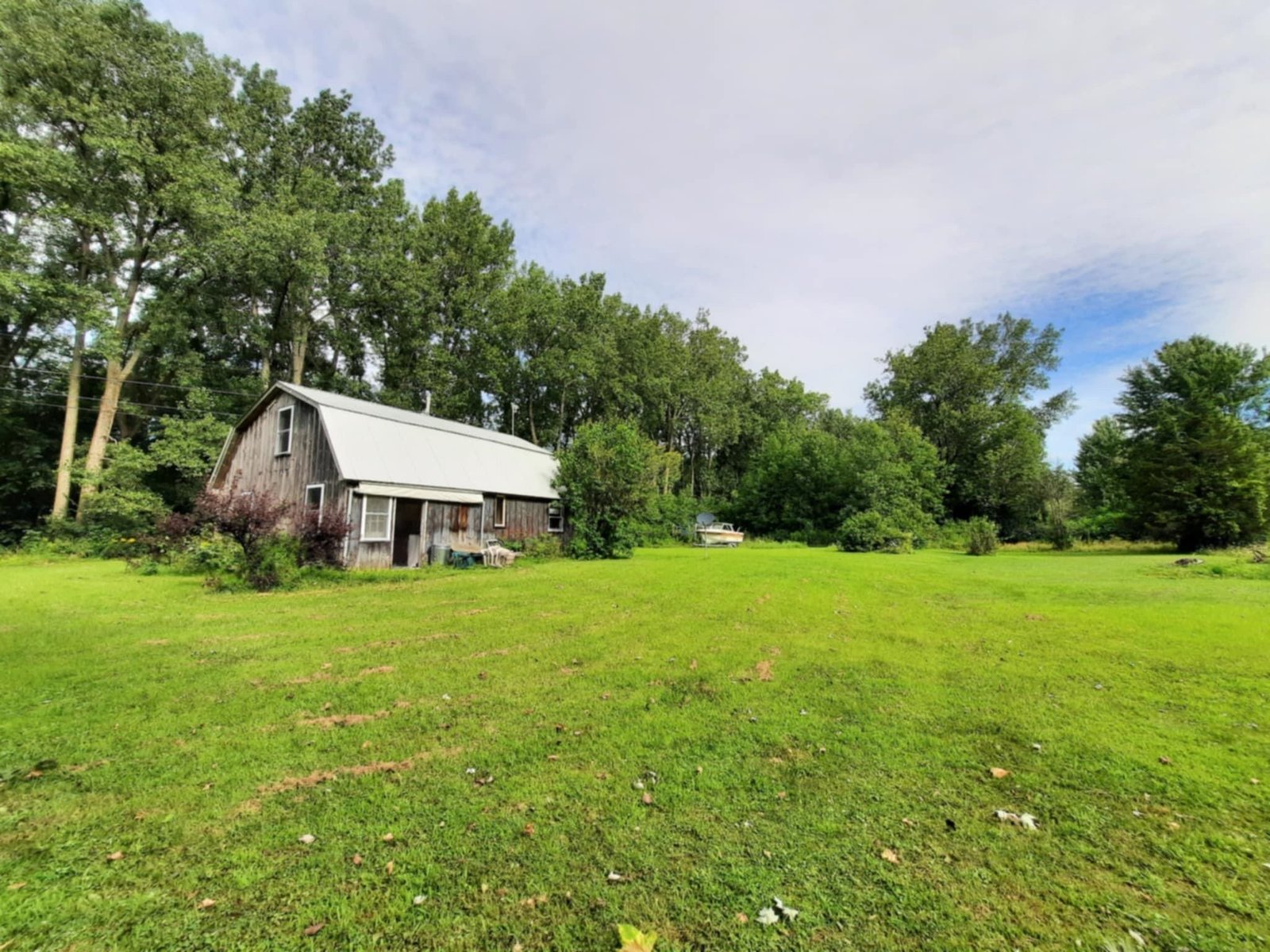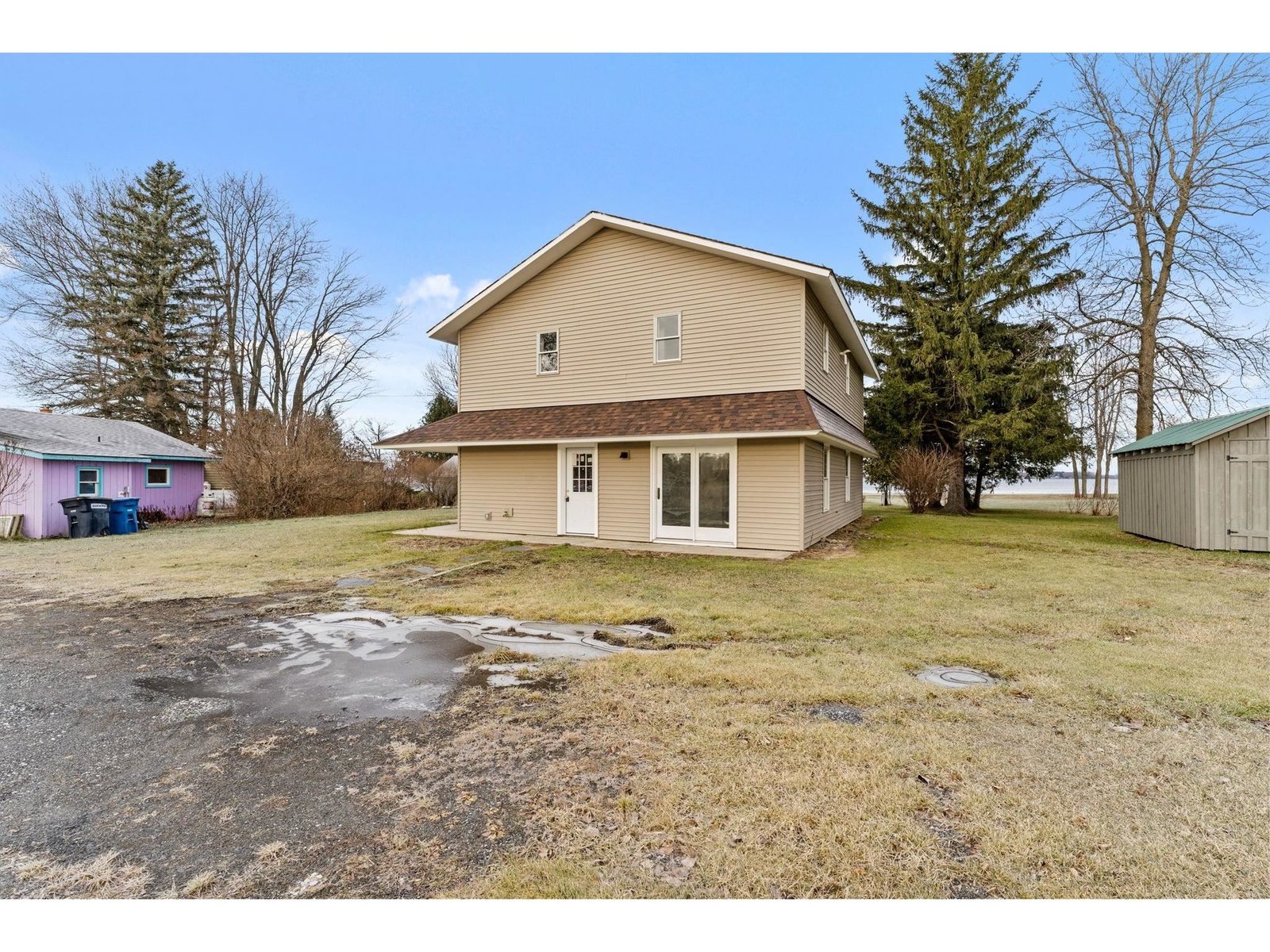Sold Status
$181,500 Sold Price
House Type
3 Beds
2 Baths
1,599 Sqft
Sold By
Similar Properties for Sale
Request a Showing or More Info

Call: 802-863-1500
Mortgage Provider
Mortgage Calculator
$
$ Taxes
$ Principal & Interest
$
This calculation is based on a rough estimate. Every person's situation is different. Be sure to consult with a mortgage advisor on your specific needs.
Grand Isle County
Manufactured home on one acre, private lot with less than 2 miles from boat launch. Large front yard and generous back yard with plenty of room to garden. Quiet neighborhood. Three bedrooms, two full bathrooms, den, open concept living room and dining room. Galley kitchen with eating area and approximately 1599 SQ ft of gross living area. Detached 2 car garage, currently set up with one automatic garage door opener and separate insulated shop with easy conversion to a second garage door. It has an Otter Creek Sunroom attached facing west for beautiful sunsets. Underground utilities including power, telephone, and cable. Propane heat, gas fireplace and electric appliances. Some appliances may be switched over to gas, with hook ups in place. Paved driveway and handicapped accessible. Affordable Lake Champlain Island living with a short distance to the Burlington area and about One and a half hour from Montreal. †
Property Location
Property Details
| Sold Price $181,500 | Sold Date Sep 3rd, 2019 | |
|---|---|---|
| List Price $189,900 | Total Rooms 7 | List Date Jul 17th, 2019 |
| Cooperation Fee Unknown | Lot Size 1 Acres | Taxes $3,859 |
| MLS# 4765261 | Days on Market 1954 Days | Tax Year 2018 |
| Type House | Stories 1 | Road Frontage 142 |
| Bedrooms 3 | Style Manuf./Mobile | Water Frontage |
| Full Bathrooms 2 | Finished 1,599 Sqft | Construction No, Existing |
| 3/4 Bathrooms 0 | Above Grade 1,599 Sqft | Seasonal No |
| Half Bathrooms 0 | Below Grade 0 Sqft | Year Built 2004 |
| 1/4 Bathrooms 0 | Garage Size 2 Car | County Grand Isle |
| Interior FeaturesCeiling Fan, Fireplace - Gas, Walk-in Closet, Whirlpool Tub |
|---|
| Equipment & AppliancesWasher, Dishwasher, Range-Electric, Dryer, Smoke Detector |
| Primary Bedroom 13'8" x 12'10", 1st Floor | Bedroom 11'4" x 12'8", 1st Floor | Bedroom 12'11" x 9'10", 1st Floor |
|---|---|---|
| Living Room 19' x 12'10", 1st Floor | Dining Room 13'2" x 12'10", 1st Floor | Kitchen 9' x 8', 1st Floor |
| Den 11'8" x 12'8", 1st Floor | Bath - Full 8'5" x 9'6", 1st Floor | Bath - Full 5'2" x 9', 1st Floor |
| ConstructionManufactured Home |
|---|
| Basement |
| Exterior FeaturesDeck, Garden Space, Natural Shade, Porch - Enclosed, Porch - Screened, Handicap Modified |
| Exterior Vinyl Siding | Disability Features One-Level Home, One-Level Home, Paved Parking |
|---|---|
| Foundation Float Slab, Slab w/Frst Wall | House Color white |
| Floors Carpet, Laminate | Building Certifications |
| Roof Shingle-Asphalt | HERS Index |
| DirectionsHeading North through the Islands, take US RT 2 from South Hero to Grand Isle. Head West on VT-314 N toward Maple Ridge Ln, Turn left onto W Shore Rd, Turn right onto Moccasin Ave, 31 Moccasin Ave will be on the right. |
|---|
| Lot Description, Fields, Level |
| Garage & Parking Detached, Auto Open, Other, 2 Parking Spaces, Driveway, Parking Spaces 2, Unpaved |
| Road Frontage 142 | Water Access |
|---|---|
| Suitable Use | Water Type |
| Driveway Paved | Water Body |
| Flood Zone No | Zoning Residential |
| School District Grand Isle School District | Middle Grand Isle School |
|---|---|
| Elementary Grand Isle School | High Choice |
| Heat Fuel Kerosene | Excluded |
|---|---|
| Heating/Cool None, Floor Furnace, Other | Negotiable |
| Sewer 1000 Gallon, Plastic, Leach Field | Parcel Access ROW |
| Water Public | ROW for Other Parcel |
| Water Heater Electric | Financing |
| Cable Co | Documents Other, Deed |
| Electric Underground | Tax ID 255-081-10468 |

† The remarks published on this webpage originate from Listed By of Coldwell Banker Islands Realty via the PrimeMLS IDX Program and do not represent the views and opinions of Coldwell Banker Hickok & Boardman. Coldwell Banker Hickok & Boardman cannot be held responsible for possible violations of copyright resulting from the posting of any data from the PrimeMLS IDX Program.

 Back to Search Results
Back to Search Results










