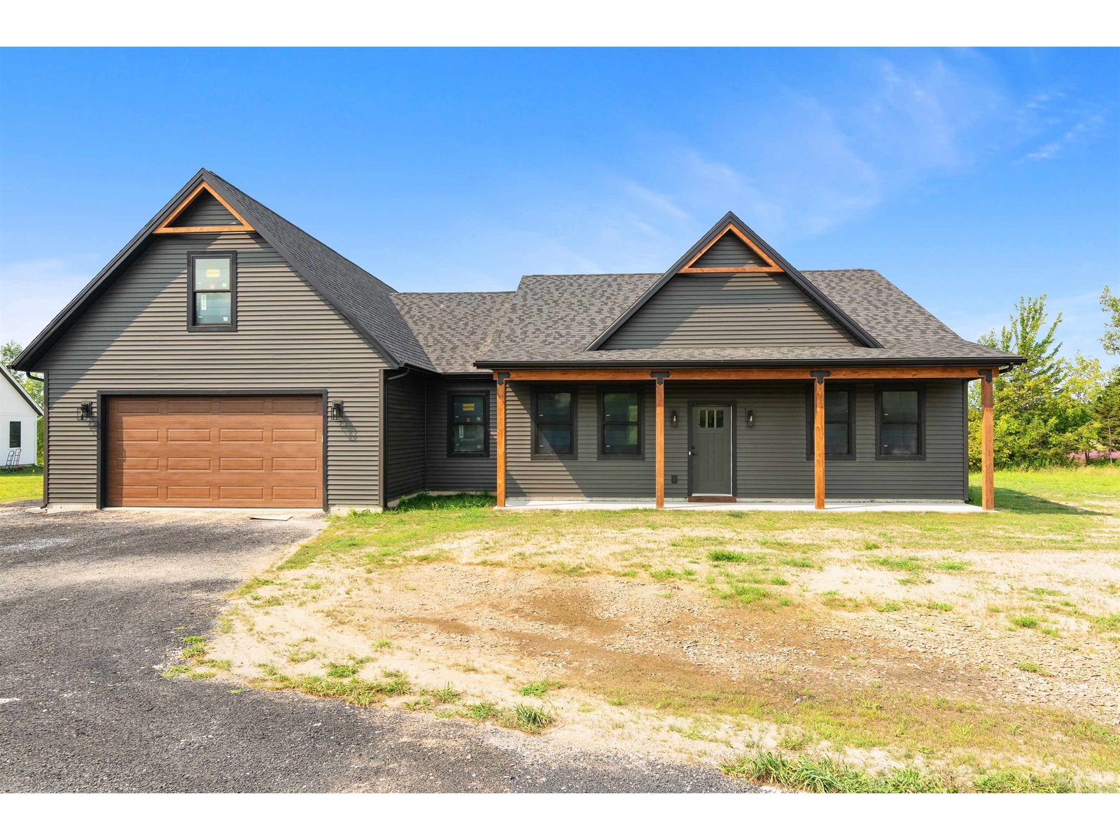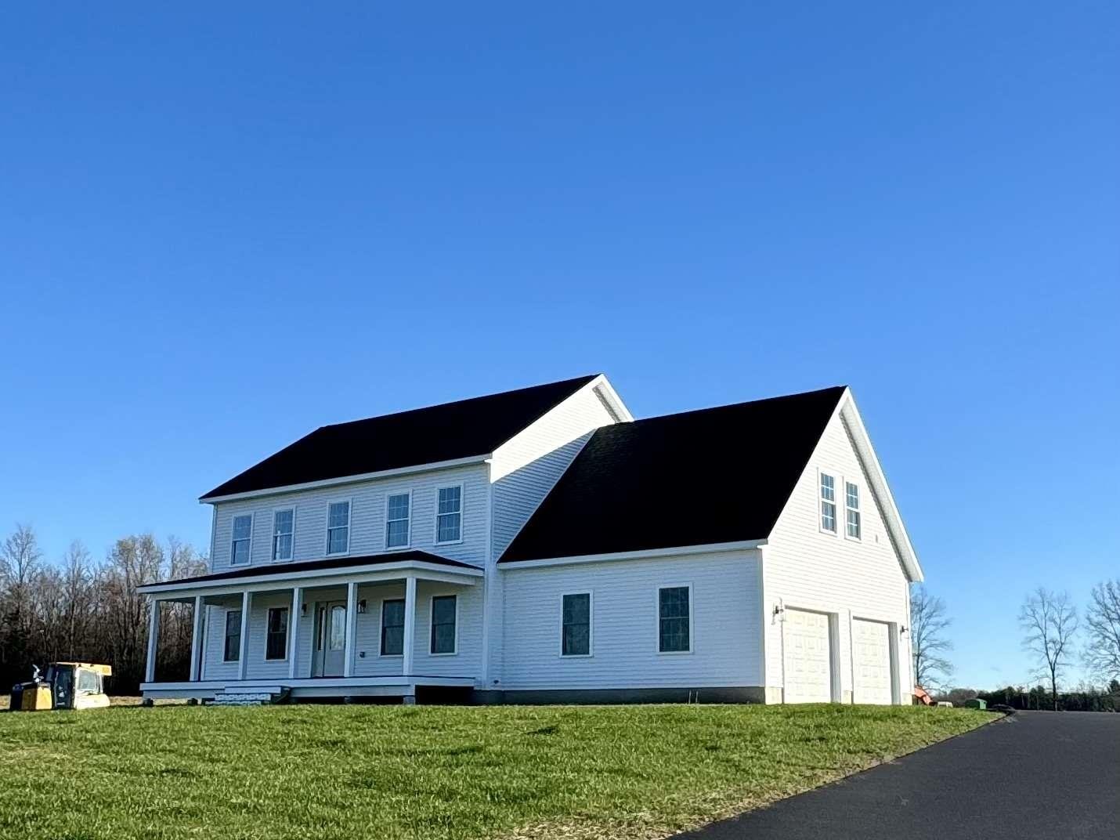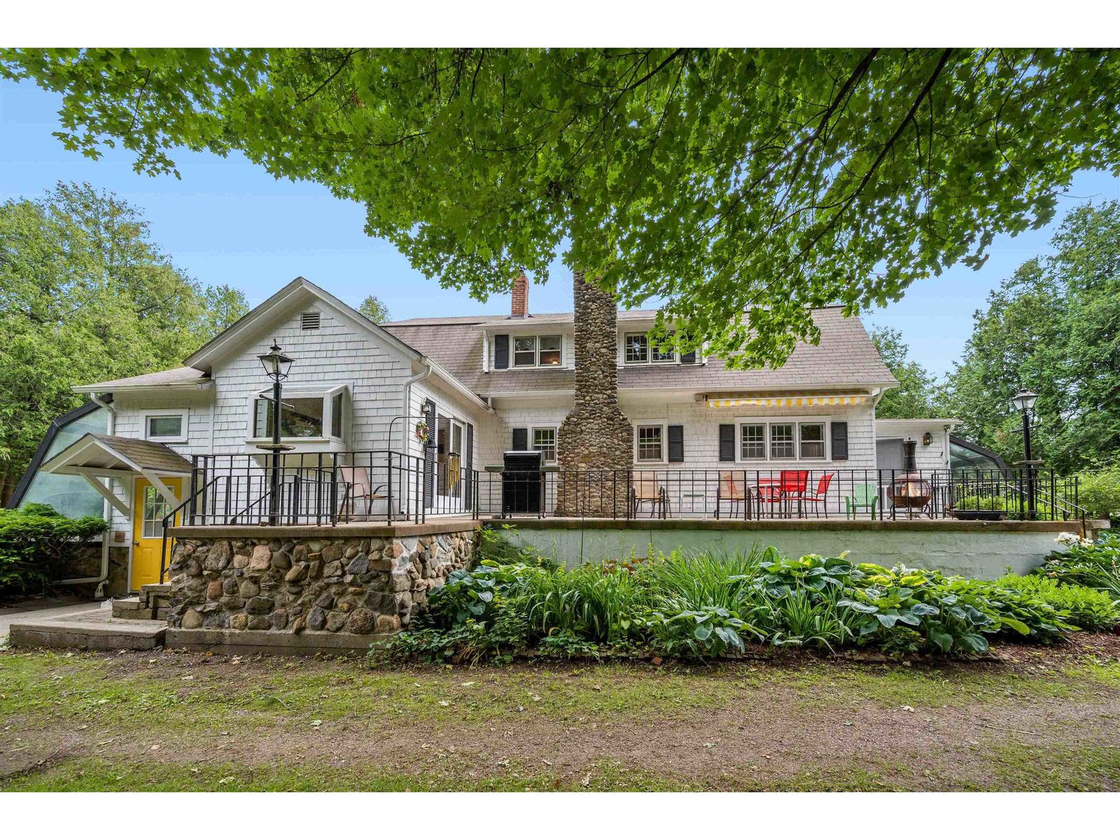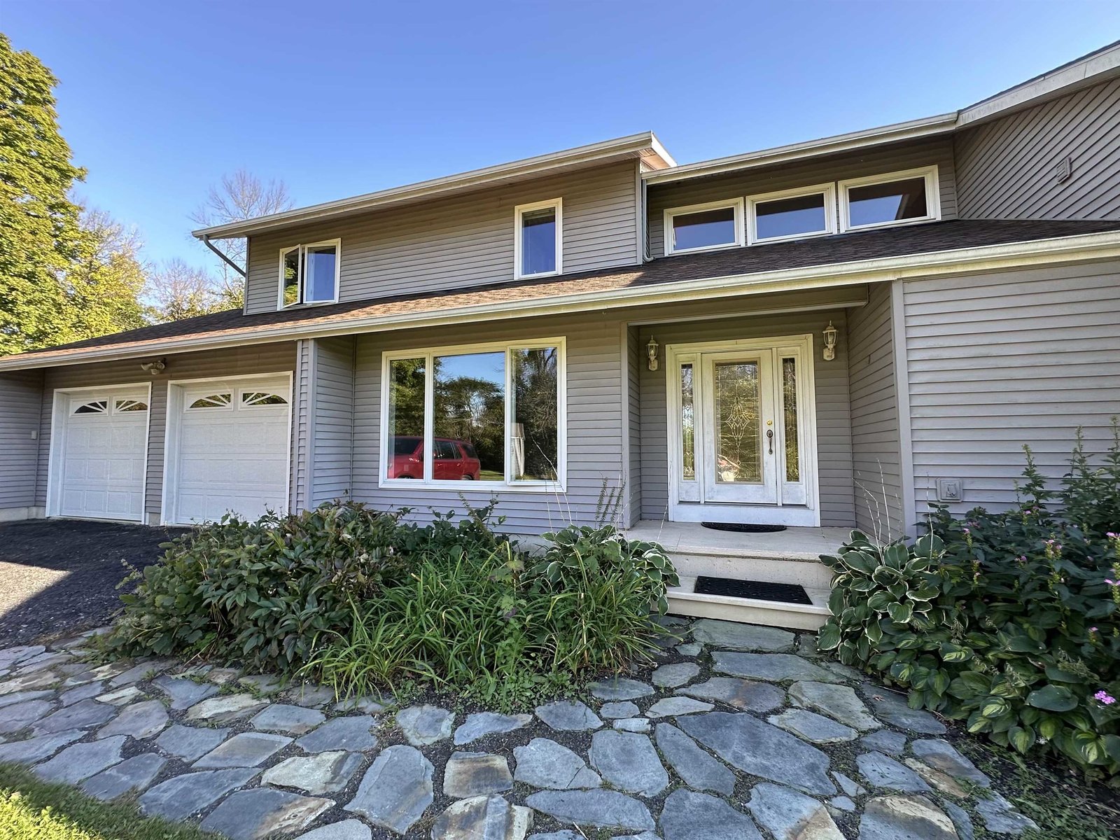Sold Status
$675,000 Sold Price
House Type
3 Beds
4 Baths
3,491 Sqft
Sold By Four Seasons Sotheby's Int'l Realty
Similar Properties for Sale
Request a Showing or More Info

Call: 802-863-1500
Mortgage Provider
Mortgage Calculator
$
$ Taxes
$ Principal & Interest
$
This calculation is based on a rough estimate. Every person's situation is different. Be sure to consult with a mortgage advisor on your specific needs.
Grand Isle County
Stunning contemporary with 214â of direct lake frontage and incredible Lake Champlain and Adirondack views awaits its next owners. Designed with a focus on the views and offering expansive natural light, you will find sliding doors on the lake side of the first and second levels; including the kitchen, dining and living room and two second floor bedrooms including master bedroom sitting room. The compact, yet modern kitchen offers stunning granite countertops, stainless appliances and beautiful kitchen cabinetry. Beautifully maintained by the Sellers, Buyers will appreciate the claw foot tub, gas stoves, custom blinds, ductless air conditioning, new roof and central vac. The expansive decks offer a perfect spot to enjoy the stunning views while enjoying your morning coffee, or just enjoying the breathtaking sunsets. The walkout basement offers easy access to the well-manicured yard and just steps to the direct lakefront. Only 30 minutes to Burlington and 90 minutes to Montreal. †
Property Location
Property Details
| Sold Price $675,000 | Sold Date Dec 1st, 2016 | |
|---|---|---|
| List Price $695,000 | Total Rooms 6 | List Date Apr 6th, 2016 |
| Cooperation Fee Unknown | Lot Size 1.3 Acres | Taxes $13,940 |
| MLS# 4481770 | Days on Market 3151 Days | Tax Year 2016 |
| Type House | Stories 2 | Road Frontage 177 |
| Bedrooms 3 | Style Contemporary | Water Frontage 214 |
| Full Bathrooms 1 | Finished 3,491 Sqft | Construction Existing |
| 3/4 Bathrooms 3 | Above Grade 2,368 Sqft | Seasonal No |
| Half Bathrooms 0 | Below Grade 1,123 Sqft | Year Built 1997 |
| 1/4 Bathrooms 0 | Garage Size 2 Car | County Grand Isle |
| Interior FeaturesSec Sys/Alarms, Laundry Hook-ups, Walk-in Closet, Walk-in Pantry, Primary BR with BA, Ceiling Fan, Cathedral Ceilings, Blinds, Island, Vaulted Ceiling, Pantry, Gas Heat Stove |
|---|
| Equipment & AppliancesRange-Gas, Washer, Dishwasher, Disposal, Microwave, Refrigerator, Dryer, Exhaust Hood, Air Conditioner, Security System, Central Vacuum, Dehumidifier, Gas Heat Stove |
| Kitchen 18' 9" x 10' 8", 1st Floor | Dining Room 17' 2" x 13' 4", 1st Floor | Living Room 19' 8" x 13' 3", 1st Floor |
|---|---|---|
| Family Room 22' 9" x 17' 11", Basement | Utility Room 14' 5" x 6' 7", Basement | Primary Bedroom 19'6" x 13' 3", 2nd Floor |
| Bedroom 17' 5" x 13' 9", 2nd Floor | Bedroom 15' 7" x 12' 8", Basement | Other 8' 5" x 8', 1st Floor |
| Other 14' 5" x 12' 5", 2nd Floor | Other 10'7" x 9'3', 2nd Floor |
| ConstructionExisting |
|---|
| BasementWalkout, Finished, Concrete, Interior Stairs, Full |
| Exterior FeaturesPatio, Porch, Porch-Covered, Shed, Deck |
| Exterior Wood, Clapboard | Disability Features 1st Floor 3/4 Bathrm, 1st Floor Hrd Surfce Flr |
|---|---|
| Foundation Concrete | House Color Moss G |
| Floors Tile, Carpet, Hardwood | Building Certifications |
| Roof Shingle-Architectural | HERS Index |
| DirectionsTake Exit 17 for US-2 off I-89N, turn right onto US-2W, left onto VT-314N, home will be on the left. |
|---|
| Lot DescriptionMountain View, Lake View, View, Country Setting, Landscaped, Water View, Waterfront |
| Garage & Parking Attached, Driveway |
| Road Frontage 177 | Water Access Owned |
|---|---|
| Suitable Use | Water Type Lake |
| Driveway Paved | Water Body Lake Champlain |
| Flood Zone No | Zoning Shoreline |
| School District Grand Isle School District | Middle Grand Isle School |
|---|---|
| Elementary Grand Isle School | High Choice |
| Heat Fuel Gas-LP/Bottle | Excluded |
|---|---|
| Heating/Cool Multi Zone, Wall AC, Hot Water, Baseboard, Multi Zone | Negotiable |
| Sewer 1000 Gallon, Private, Mound, Septic | Parcel Access ROW No |
| Water Public | ROW for Other Parcel |
| Water Heater Domestic | Financing Cash Only, Conventional |
| Cable Co Comcast | Documents Deed, Survey, Property Disclosure |
| Electric 200 Amp, Circuit Breaker(s) | Tax ID 25508110124 |

† The remarks published on this webpage originate from Listed By Barbara Trousdale of Preferred Properties - Off: 802-862-9106 via the PrimeMLS IDX Program and do not represent the views and opinions of Coldwell Banker Hickok & Boardman. Coldwell Banker Hickok & Boardman cannot be held responsible for possible violations of copyright resulting from the posting of any data from the PrimeMLS IDX Program.

 Back to Search Results
Back to Search Results










