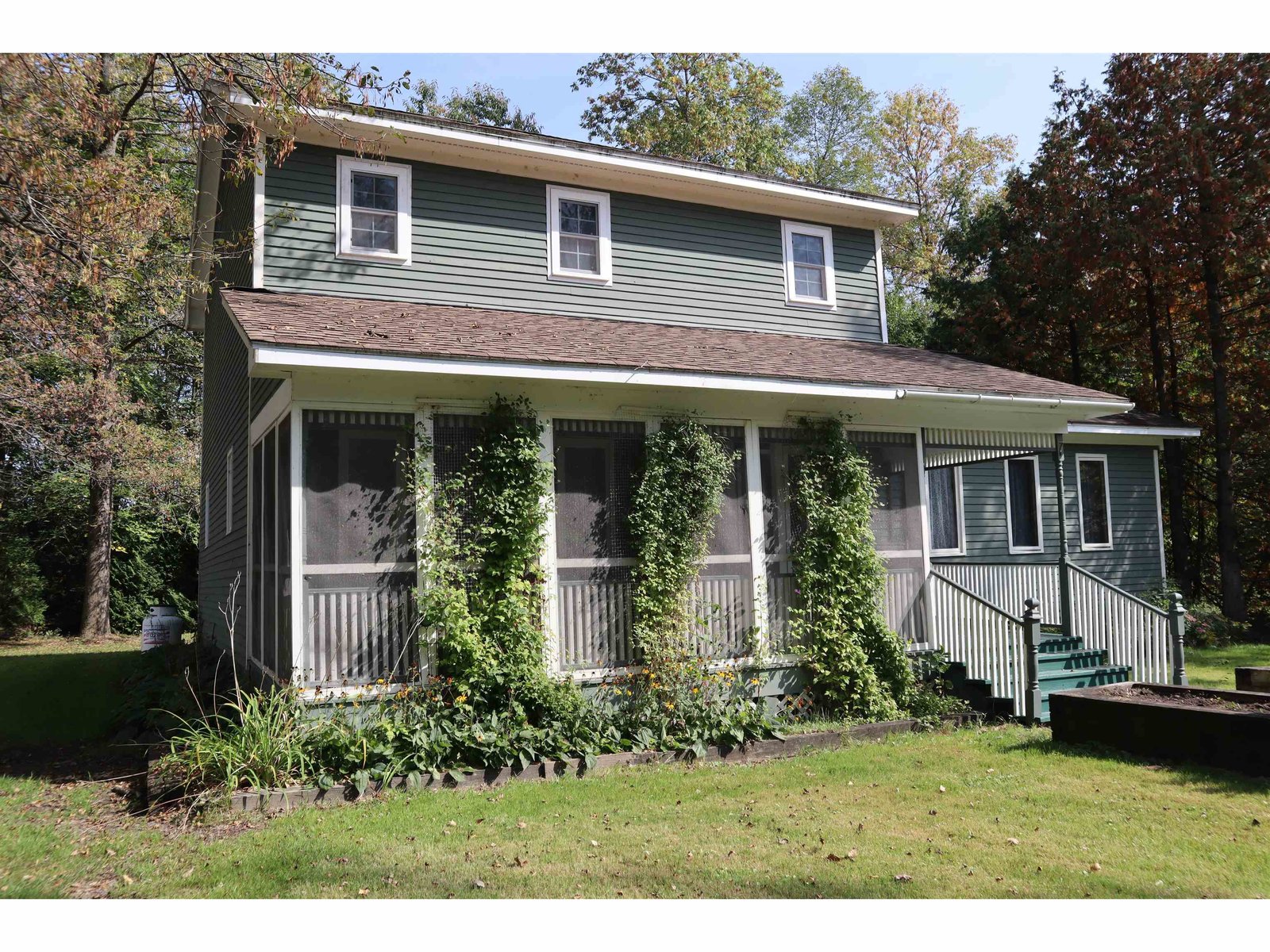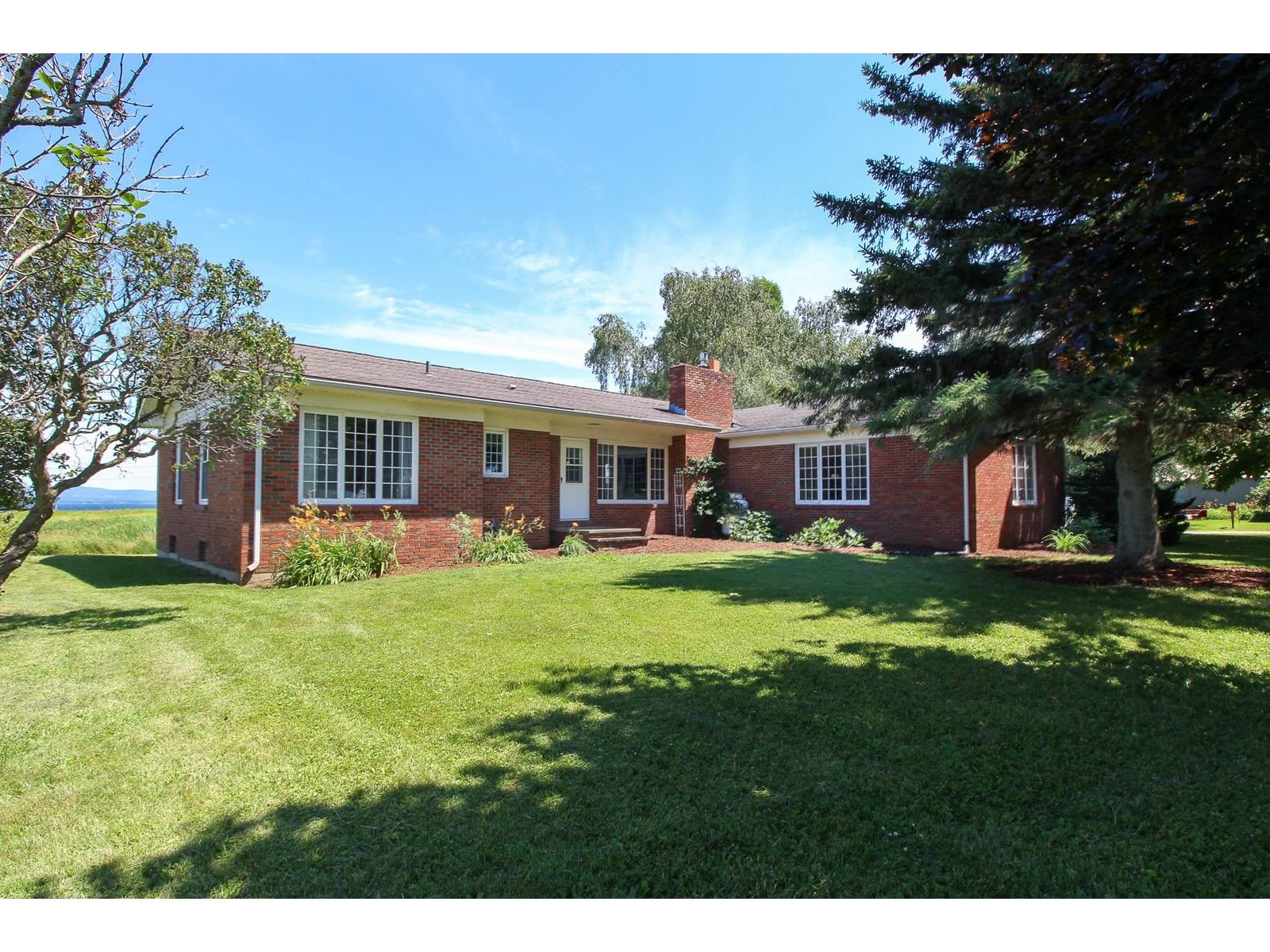Sold Status
$327,500 Sold Price
House Type
3 Beds
3 Baths
2,864 Sqft
Sold By
Similar Properties for Sale
Request a Showing or More Info

Call: 802-863-1500
Mortgage Provider
Mortgage Calculator
$
$ Taxes
$ Principal & Interest
$
This calculation is based on a rough estimate. Every person's situation is different. Be sure to consult with a mortgage advisor on your specific needs.
Grand Isle County
Are you looking for a country home on over 19 acres to call your own? This lovely home comes with a first floor vaulted spacious master bedroom, bath and walk in closet all with Brazilian cherry flooring. This gourmet cook's kitchen, breakfast nook and dining room are all open, sunny spaces and very spacious! The living room features a cozy Hearthstone 2010 wood stove for warm winters. The kitchen has bamboo floors, a new sink, cook top and tile counters and an original Artist copper hood pot rack! The spa/sunroom with lots of glass is the perfect spot or relaxing with a good book. The lower level has a media room with a pellet stove for warmth! All of this, plus a detached heated insulated Studio, office or workshop just a few steps away. A barn and a chicken coop and a partial fenced in yard all await you! †
Property Location
Property Details
| Sold Price $327,500 | Sold Date Apr 10th, 2012 | |
|---|---|---|
| List Price $327,500 | Total Rooms 6 | List Date Nov 5th, 2011 |
| Cooperation Fee Unknown | Lot Size 19.93 Acres | Taxes $5,430 |
| MLS# 4107125 | Days on Market 4765 Days | Tax Year 11-12 |
| Type House | Stories 2 | Road Frontage 71 |
| Bedrooms 3 | Style Contemporary, Farmhouse | Water Frontage |
| Full Bathrooms 1 | Finished 2,864 Sqft | Construction Existing |
| 3/4 Bathrooms 1 | Above Grade 2,264 Sqft | Seasonal No |
| Half Bathrooms 1 | Below Grade 600 Sqft | Year Built 1987 |
| 1/4 Bathrooms 0 | Garage Size 4 Car | County Grand Isle |
| Interior Features1st Floor Laundry, 1st Floor Primary BR, Eat-in Kitchen, Kitchen/Dining, Living Room, Primary BR with BA, Mudroom, Skylight, Studio/Workshop, Wood Stove, 2 Stoves |
|---|
| Equipment & AppliancesCook Top-Gas, Dishwasher, Disposal, Double Oven, Pellet Stove, Refrigerator, Satellite Dish |
| Half Bath 1st Floor | 3/4 Bath 1st Floor | Full Bath 2nd Floor |
|---|
| ConstructionExisting, Wood Frame |
|---|
| BasementBulkhead, Full, Interior Stairs, Partially Finished, Sump Pump |
| Exterior FeaturesBarn, Deck, Partial Fence, Porch-Covered |
| Exterior Cedar | Disability Features |
|---|---|
| Foundation Concrete | House Color sage |
| Floors Bamboo,Carpet,Hardwood,Softwood | Building Certifications |
| Roof Shingle-Architectural | HERS Index |
| DirectionsI89 tp Exit 17, 12 miles to left on Pearl Street, one mile, home on right |
|---|
| Lot DescriptionRural Setting |
| Garage & Parking |
| Road Frontage 71 | Water Access |
|---|---|
| Suitable Use | Water Type |
| Driveway Crushed/Stone | Water Body |
| Flood Zone Unknown | Zoning Residential |
| School District NA | Middle Grand Isle School |
|---|---|
| Elementary Grand Isle School | High Choice |
| Heat Fuel Gas-LP/Bottle, Wood, Wood Pellets | Excluded |
|---|---|
| Heating/Cool Hot Air | Negotiable |
| Sewer 1000 Gallon, Leach Field, Private | Parcel Access ROW |
| Water Drilled Well, Public | ROW for Other Parcel |
| Water Heater Gas-Lp/Bottle, Owned, Tank | Financing Conventional |
| Cable Co | Documents Deed, Survey |
| Electric 200 Amp, Circuit Breaker(s) | Tax ID 25508110104 |

† The remarks published on this webpage originate from Listed By Andrea Champagne of Champagne Real Estate via the PrimeMLS IDX Program and do not represent the views and opinions of Coldwell Banker Hickok & Boardman. Coldwell Banker Hickok & Boardman cannot be held responsible for possible violations of copyright resulting from the posting of any data from the PrimeMLS IDX Program.

 Back to Search Results
Back to Search Results










