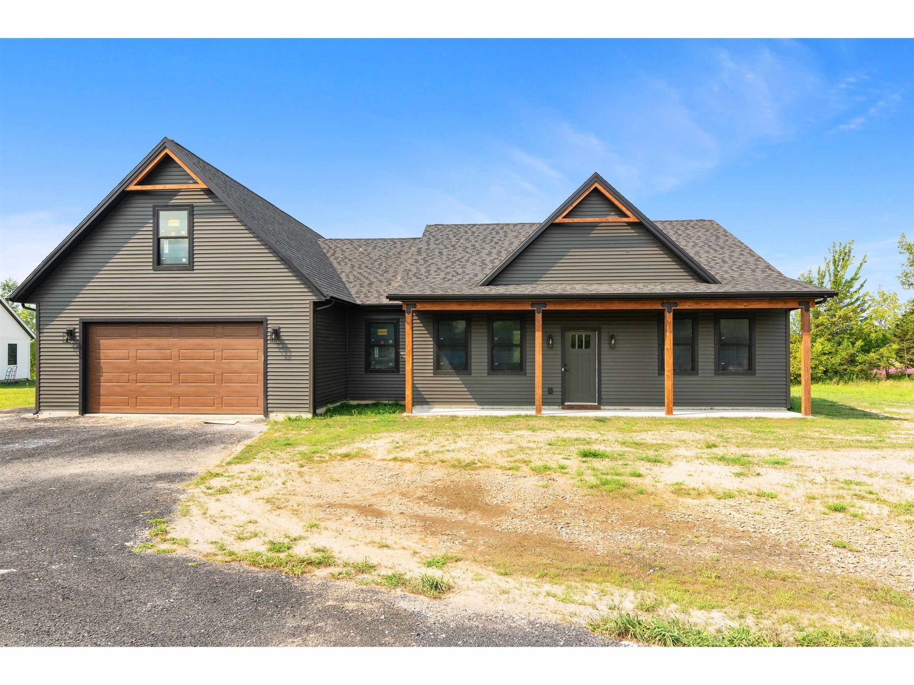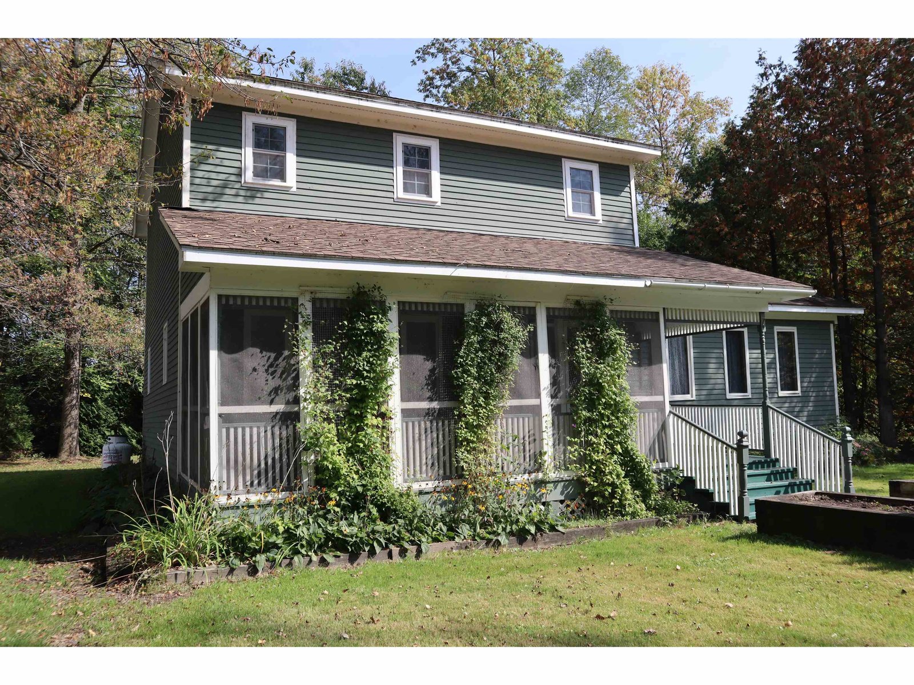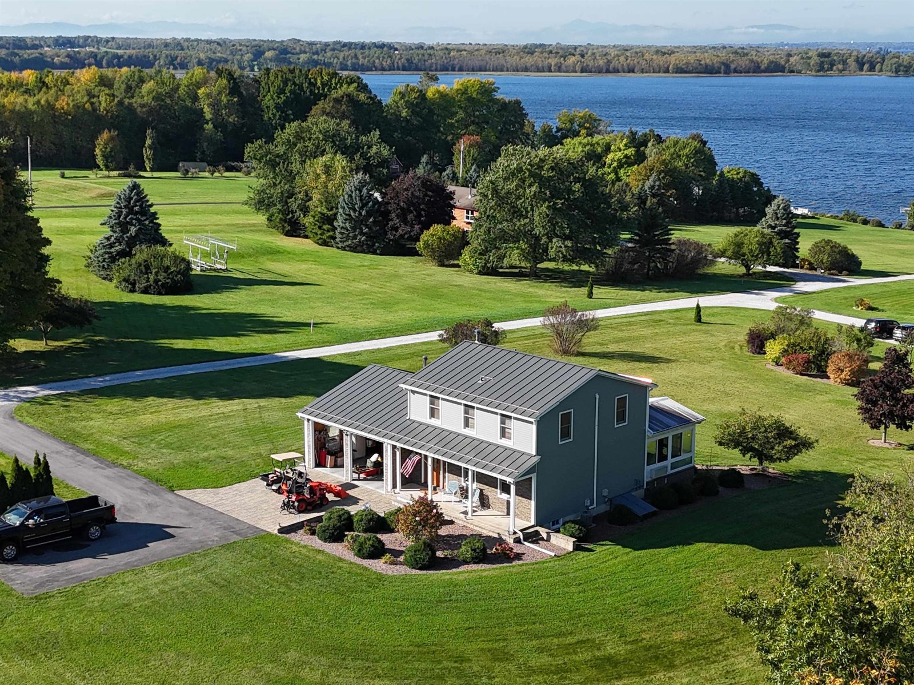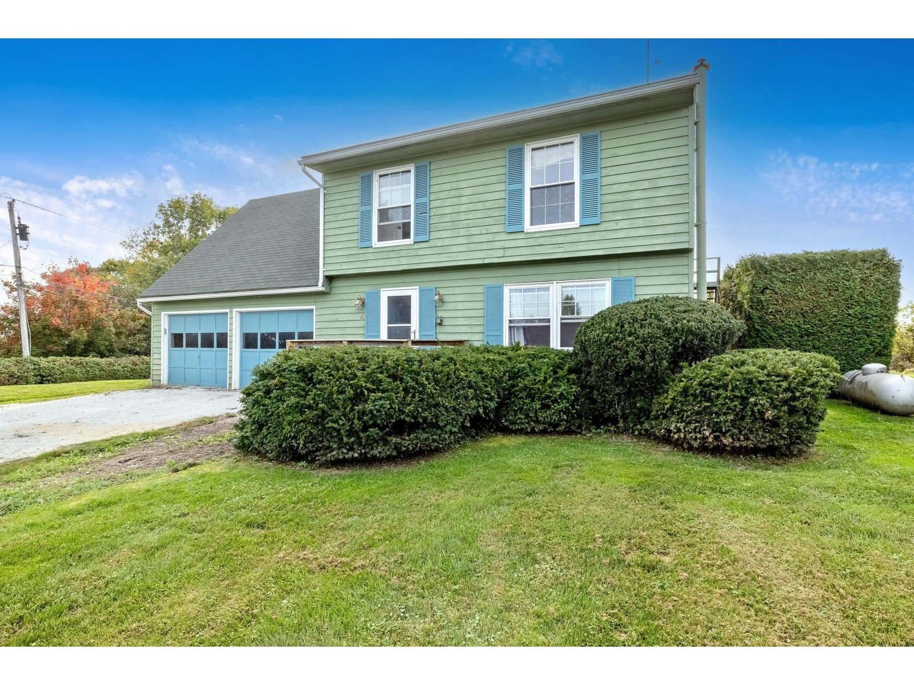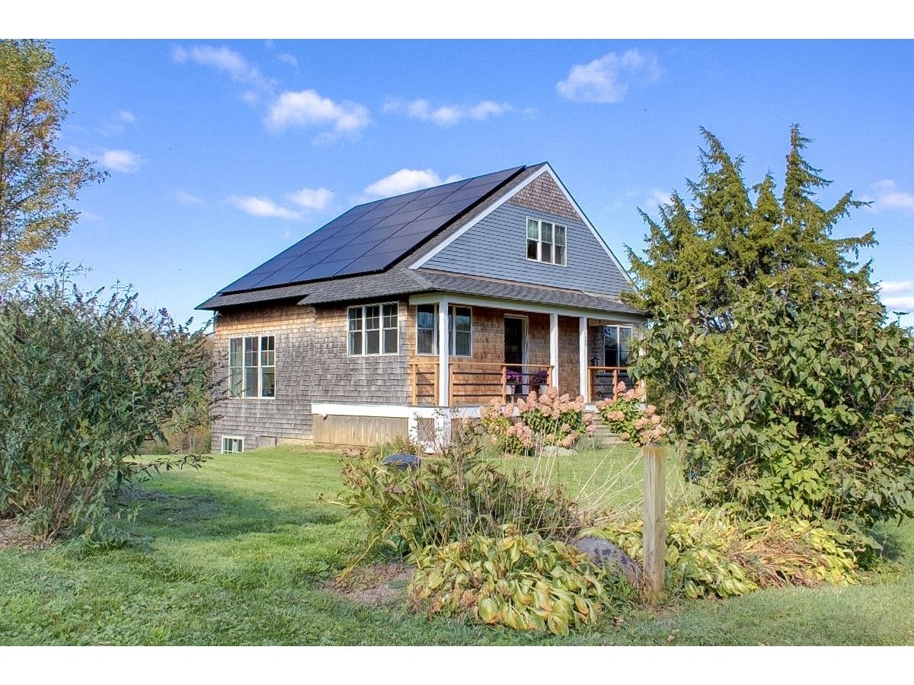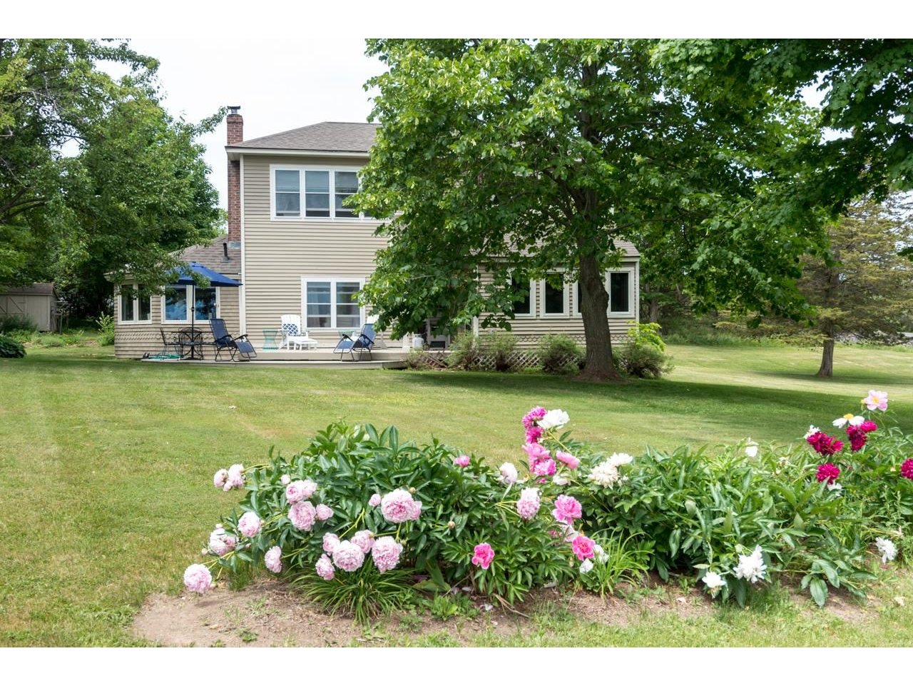Sold Status
$495,000 Sold Price
House Type
2 Beds
2 Baths
1,953 Sqft
Sold By
Similar Properties for Sale
Request a Showing or More Info

Call: 802-863-1500
Mortgage Provider
Mortgage Calculator
$
$ Taxes
$ Principal & Interest
$
This calculation is based on a rough estimate. Every person's situation is different. Be sure to consult with a mortgage advisor on your specific needs.
Grand Isle County
Phenomenal Lake Views, Gorgeous and Beautifully Maintained Contemporary Home with Sunny open Living and Dining space, with Wood Stove and Hearth, East and West facing decks, Enclosed Three Season Porch, Den and Office, Mudroom/Pantry/Laundry Room, Hardwood Floors, Wonderful, Bright, Cook's Kitchen with Vermont Slate Flooring, Huge Island, and lots of built ins and Loads of Character. Bocce Court, Pear and Apple Trees, Gardens, 1 Car Garage with tons of Storage areas and Detached Huge Storage Shed. This Secluded Home is a Good Sized Chunk of Heaven and is Situated in the Middle of 9.74 Acres of Georgeous Property, with a Proposed 3 Lot Subdivision, or An Ideal Place to build that Family Compound!!!!! Also includes Shared Beach Access and Mooring nearby. Now is your chance to have it all! †
Property Location
Property Details
| Sold Price $495,000 | Sold Date Jul 29th, 2021 | |
|---|---|---|
| List Price $525,000 | Total Rooms 8 | List Date Jun 10th, 2021 |
| Cooperation Fee Unknown | Lot Size 9.74 Acres | Taxes $9,362 |
| MLS# 4866076 | Days on Market 1260 Days | Tax Year 2021 |
| Type House | Stories 2 | Road Frontage 249 |
| Bedrooms 2 | Style Contemporary | Water Frontage |
| Full Bathrooms 2 | Finished 1,953 Sqft | Construction No, Existing |
| 3/4 Bathrooms 0 | Above Grade 1,953 Sqft | Seasonal No |
| Half Bathrooms 0 | Below Grade 0 Sqft | Year Built 1975 |
| 1/4 Bathrooms 0 | Garage Size 1 Car | County Grand Isle |
| Interior Features |
|---|
| Equipment & Appliances, , Wood Stove |
| Kitchen 15' 8" x 11' 8", 1st Floor | Living Room 18' 3" x 12' 3", 1st Floor | Dining Room 15' 5" x 8' 8", 1st Floor |
|---|---|---|
| Mudroom 10' x 7' 10", 1st Floor | Office/Study 9' 9" x 9' 4", 1st Floor | Den 11' 7" x 10' 10", 1st Floor |
| Primary Bedroom 15' 6" x 15' 1", 2nd Floor | Bedroom 15' x 12' 5", 2nd Floor |
| ConstructionWood Frame |
|---|
| Basement |
| Exterior Features |
| Exterior Wood | Disability Features |
|---|---|
| Foundation Concrete, Block | House Color Wood |
| Floors | Building Certifications |
| Roof Shingle | HERS Index |
| DirectionsRoute 2 through South Hero, turn right onto Town Line Road in Grand Isle, House down on left, sign at end of driveway. |
|---|
| Lot DescriptionNo, Agricultural Prop, Lake Access, Level, Lake View, Wooded, Water View, Landscaped, Country Setting, Pasture, Fields |
| Garage & Parking Detached, Barn, Storage Above, Driveway, Garage |
| Road Frontage 249 | Water Access |
|---|---|
| Suitable Use | Water Type Lake |
| Driveway Gravel | Water Body |
| Flood Zone No | Zoning Residential |
| School District Grand Isle School District | Middle Grand Isle School |
|---|---|
| Elementary Grand Isle School | High Choice |
| Heat Fuel Wood, Oil | Excluded |
|---|---|
| Heating/Cool None, Hot Water, Baseboard | Negotiable |
| Sewer 1000 Gallon, Concrete | Parcel Access ROW |
| Water Purifier/Soft, Drilled Well | ROW for Other Parcel |
| Water Heater Domestic, On Demand | Financing |
| Cable Co Comcast | Documents Survey, Property Disclosure, Deed |
| Electric 150 Amp, Circuit Breaker(s) | Tax ID 255-081-10256 |

† The remarks published on this webpage originate from Listed By Patty Madsen of BHHS Vermont Realty Group/Milton via the PrimeMLS IDX Program and do not represent the views and opinions of Coldwell Banker Hickok & Boardman. Coldwell Banker Hickok & Boardman cannot be held responsible for possible violations of copyright resulting from the posting of any data from the PrimeMLS IDX Program.

 Back to Search Results
Back to Search Results