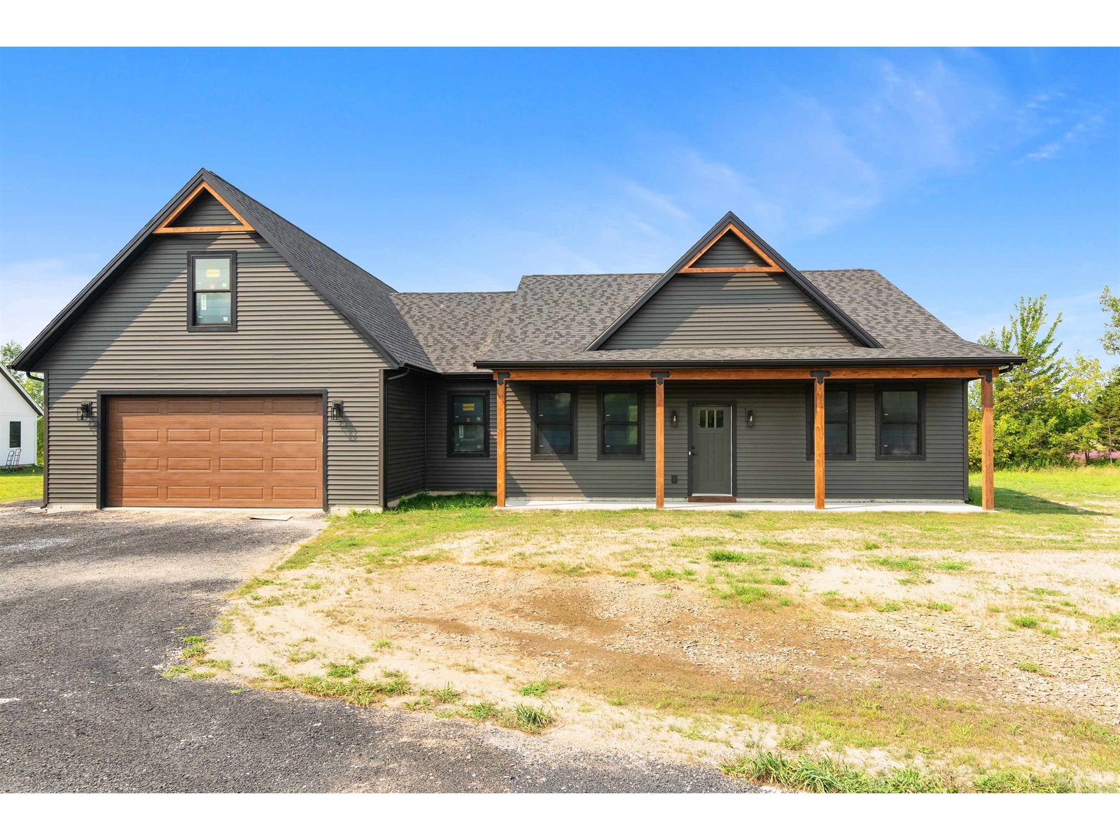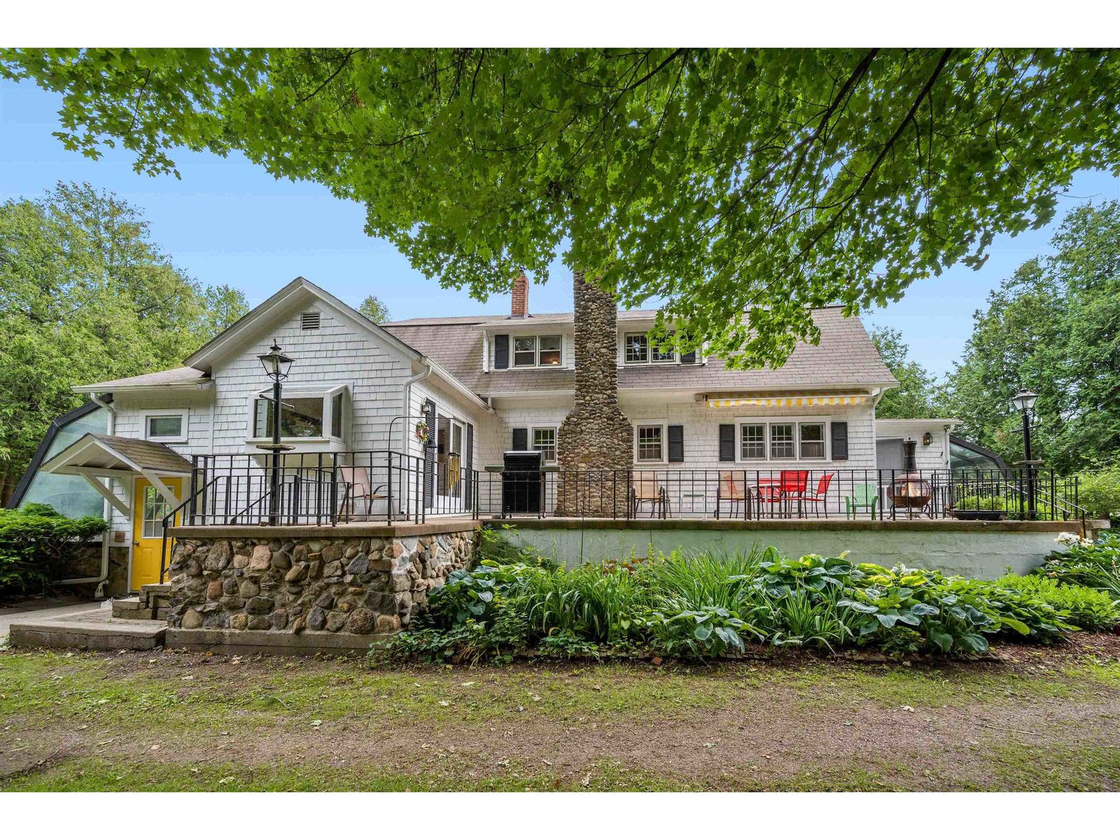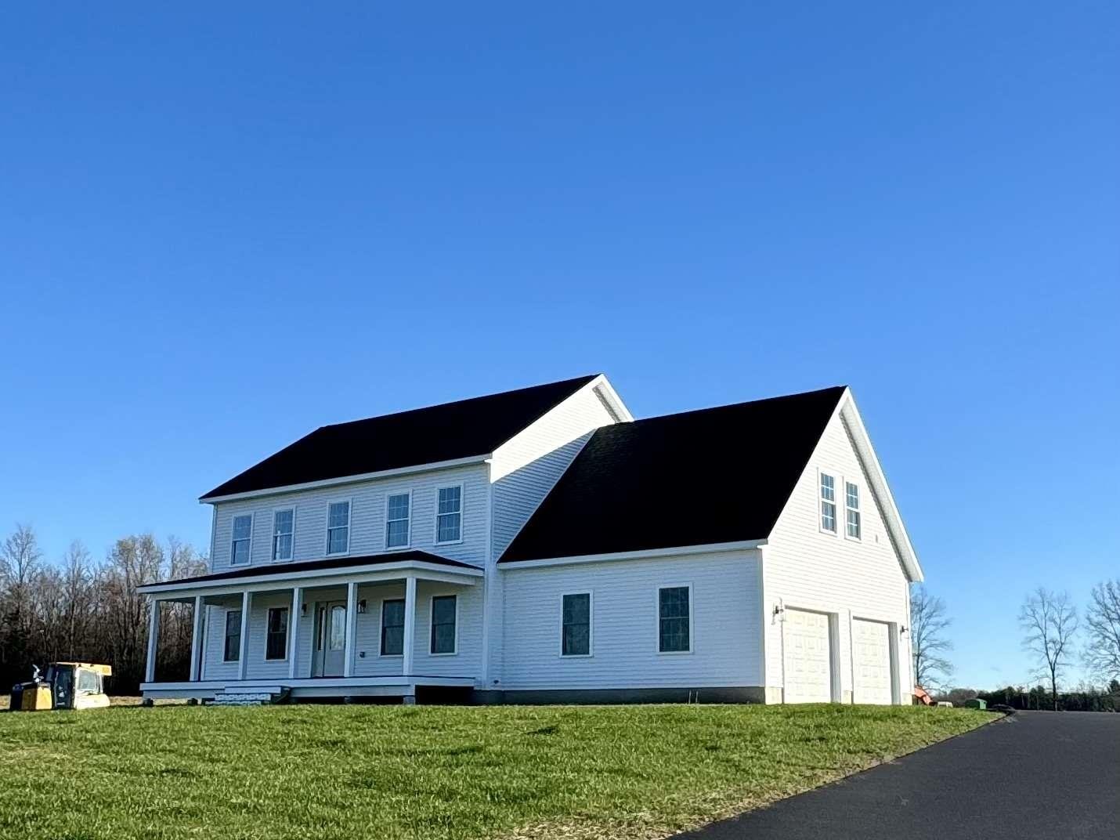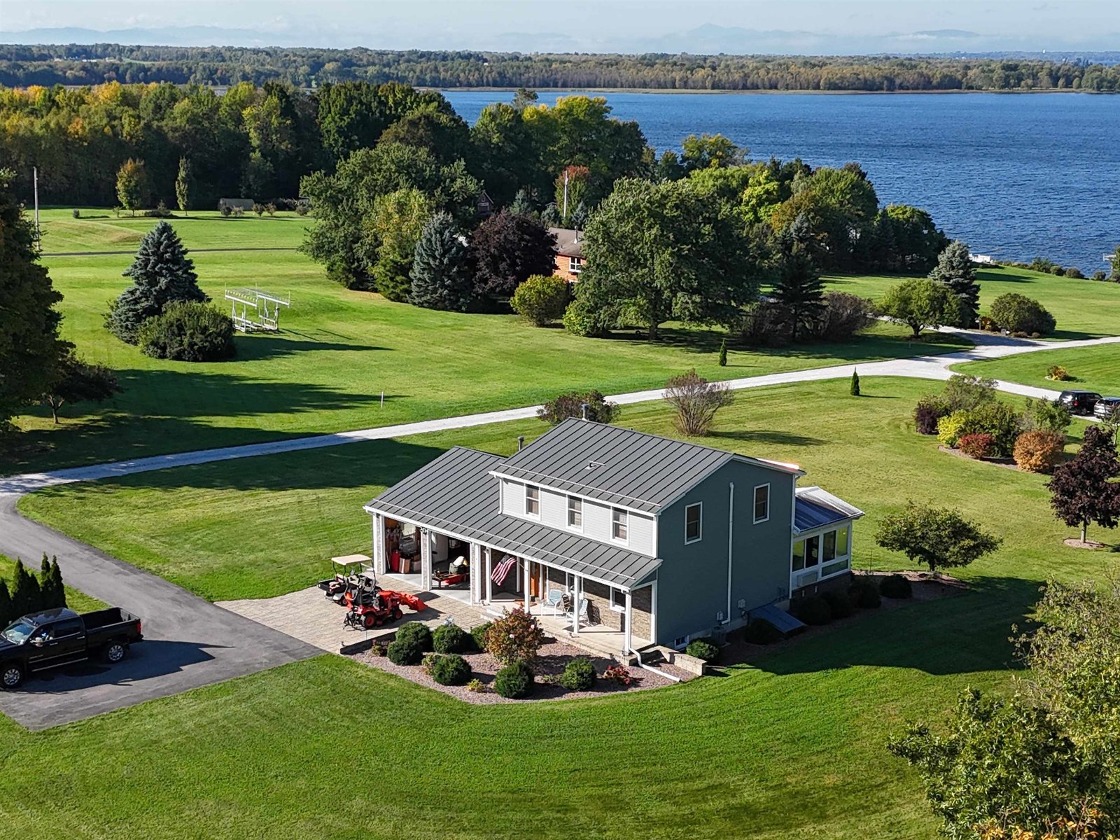Sold Status
$552,000 Sold Price
House Type
4 Beds
5 Baths
3,808 Sqft
Sold By
Similar Properties for Sale
Request a Showing or More Info

Call: 802-863-1500
Mortgage Provider
Mortgage Calculator
$
$ Taxes
$ Principal & Interest
$
This calculation is based on a rough estimate. Every person's situation is different. Be sure to consult with a mortgage advisor on your specific needs.
Grand Isle County
Beautiful brick Greek Revival. Huge kitch, paneled library w/dental molding, 2 FP, pegged random width HW flrs. New tile in m bath. New shower in 1st flr bath (master suite poss?). In-law/teen wing over garage w/ bath/clawfoot tub. Decks w/ great west lake/mtn views. New/newer stainless in kitch. Newer Buderus boiler & hot H2O htr. 345ft owned, shared lakefrt (4 fams total). Boathse w/engineered H2O system on 1ac commom land. Town H2O @st. Apple & pear trees. Realtor owned. GI being re-appraised †
Property Location
Property Details
| Sold Price $552,000 | Sold Date Sep 15th, 2008 | |
|---|---|---|
| List Price $574,900 | Total Rooms 10 | List Date May 15th, 2008 |
| Cooperation Fee Unknown | Lot Size 1.49 Acres | Taxes $6,305 |
| MLS# 3054799 | Days on Market 6034 Days | Tax Year |
| Type House | Stories 2 | Road Frontage 272 |
| Bedrooms 4 | Style Historic Vintage, Other, Federal | Water Frontage |
| Full Bathrooms 4 | Finished 3,808 Sqft | Construction |
| 3/4 Bathrooms | Above Grade 3,808 Sqft | Seasonal |
| Half Bathrooms 1 | Below Grade 0 Sqft | Year Built 1843 |
| 1/4 Bathrooms | Garage Size 3 Car | County Grand Isle |
| Interior FeaturesCedar Closet, Draperies, Fireplace - Wood, Fireplaces - 2, Primary BR w/ BA, Natural Woodwork, Other, Skylight, Walk-in Closet, Laundry - 1st Floor |
|---|
| Equipment & AppliancesMicrowave, Freezer, Range-Gas, Dryer, Refrigerator, Disposal, Dishwasher, Washer, Satellite |
| Kitchen 19x16.50, 1st Floor | Dining Room 15.25x16.41, 1st Floor | Living Room 15x17.83, 1st Floor |
|---|---|---|
| Family Room 15.58x13.33, 1st Floor | Office/Study 16.50x18.41, 1st Floor | Utility Room 7.58x7.41, 1st Floor |
| Primary Bedroom 15.33x15.16, 2nd Floor | Bedroom 15.33x15, 2nd Floor | Bedroom 18.16x17.58, 2nd Floor |
| Bedroom 9.83x9.33, 1st Floor | Other 27x15.33, 2nd Floor | Other 21x9.50, 2nd Floor |
| Bath - Full 1st Floor | Bath - Full 2nd Floor | Bath - Full 2nd Floor |
| Bath - Full 2nd Floor | Bath - 1/2 |
| Construction |
|---|
| Basement, Bulkhead, Full, Other |
| Exterior FeaturesDeck, Hot Tub, Outbuilding, Porch - Covered, Shed, Window Screens, Windows - Storm |
| Exterior Clapboard, Brick | Disability Features |
|---|---|
| Foundation Stone | House Color Brick |
| Floors Carpet, Ceramic Tile, Softwood, Hardwood | Building Certifications |
| Roof Shingle-Architectural | HERS Index |
| DirectionsI-89 to Exit 17. Thur S Hero then Grand Isle, 2.6mi past A&B Grocery. On westside before drawbridge. |
|---|
| Lot Description, Mountain View, Water View, Subdivision, Waterfront, |
| Garage & Parking Attached, |
| Road Frontage 272 | Water Access |
|---|---|
| Suitable Use | Water Type |
| Driveway Gravel | Water Body |
| Flood Zone | Zoning |
| School District NA | Middle Grand Isle School |
|---|---|
| Elementary Grand Isle School | High Choice |
| Heat Fuel Oil | Excluded |
|---|---|
| Heating/Cool Multi Zone, Multi Zone, Hot Water, Baseboard | Negotiable |
| Sewer Septic, Leach Field | Parcel Access ROW Yes |
| Water Other | ROW for Other Parcel No |
| Water Heater Oil | Financing , Conventional |
| Cable Co DISH | Documents Deed, Property Disclosure, ROW (Right-Of-Way), Right-Of-Way (ROW) |
| Electric 220 Plug, Circuit Breaker(s) | Tax ID |

† The remarks published on this webpage originate from Listed By of RE/MAX North Professionals via the PrimeMLS IDX Program and do not represent the views and opinions of Coldwell Banker Hickok & Boardman. Coldwell Banker Hickok & Boardman cannot be held responsible for possible violations of copyright resulting from the posting of any data from the PrimeMLS IDX Program.

 Back to Search Results
Back to Search Results










