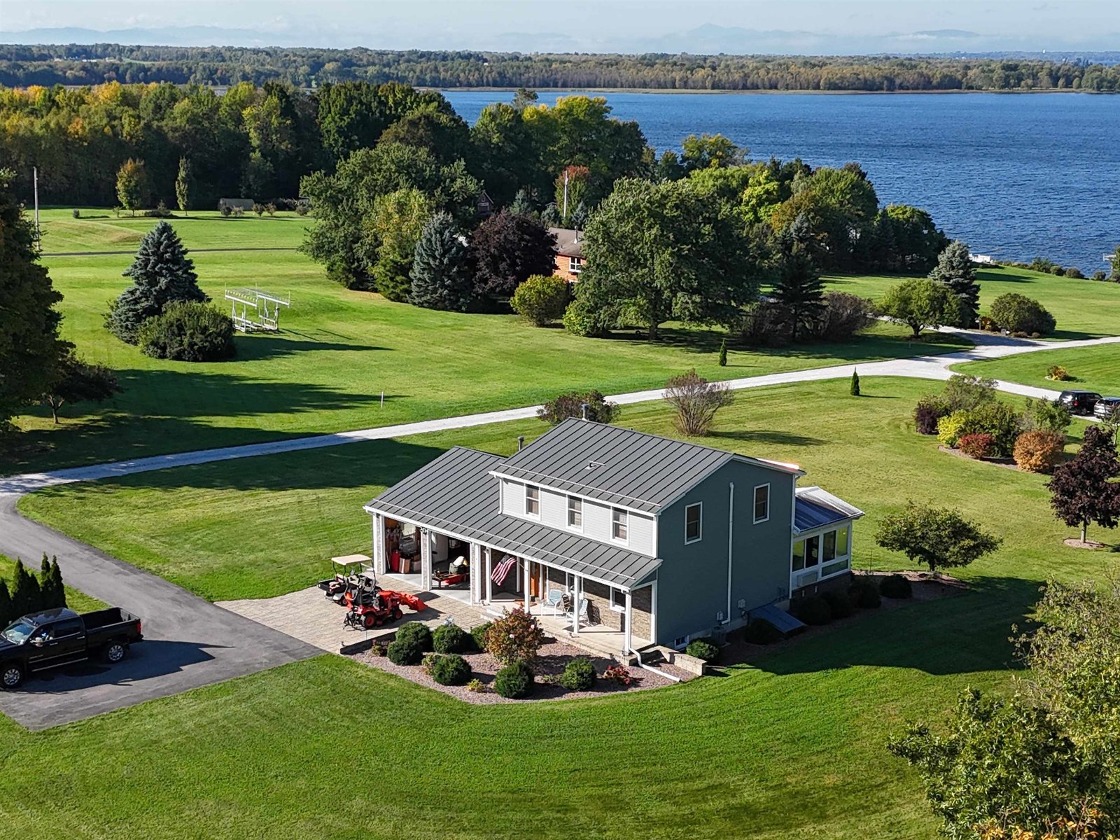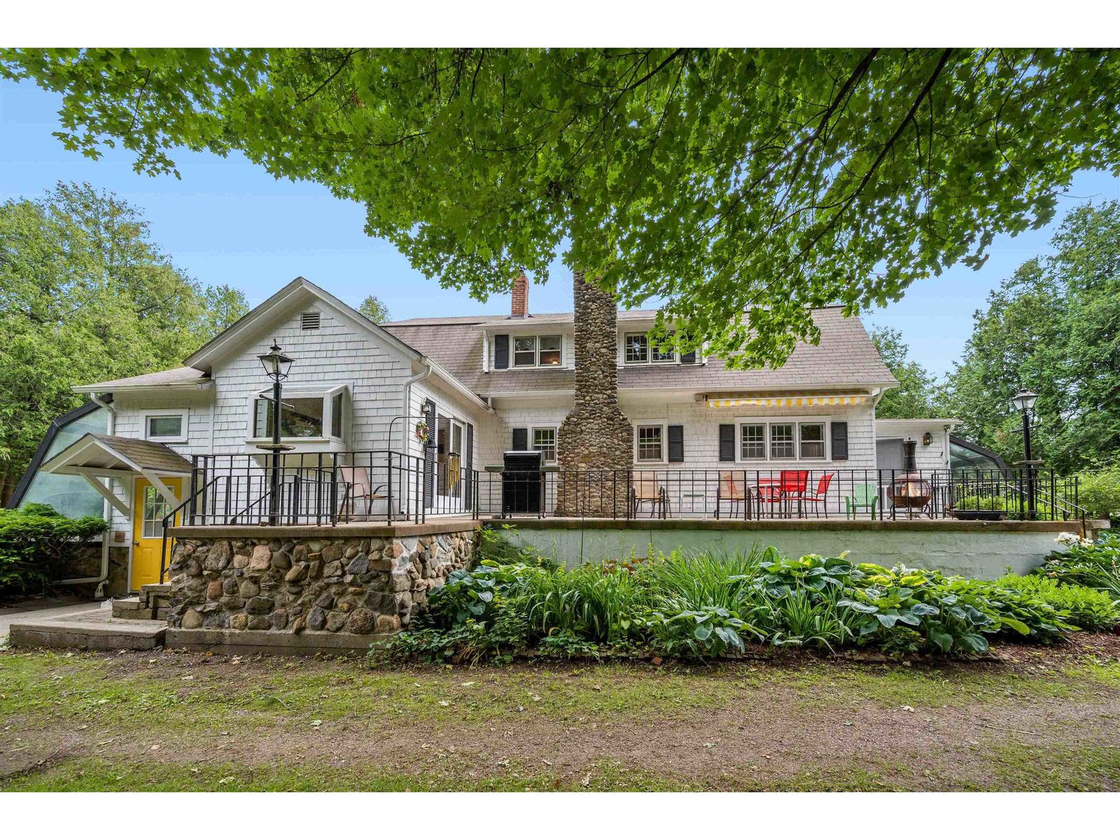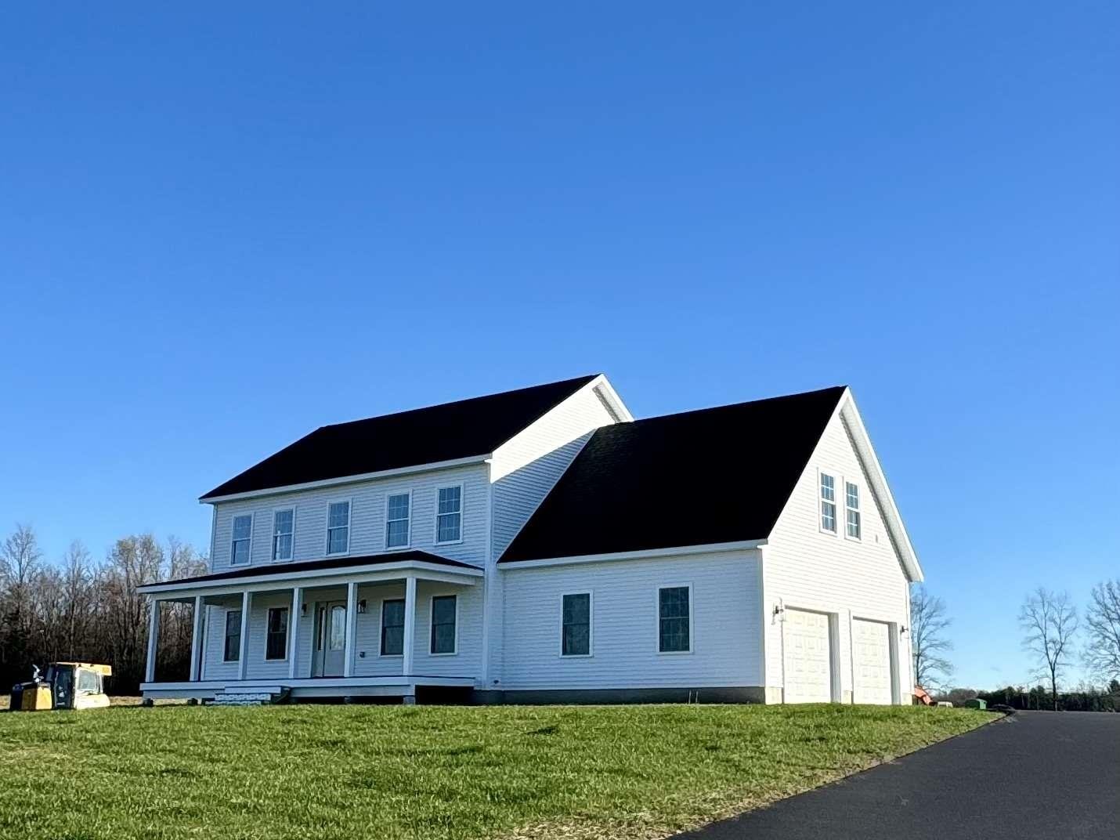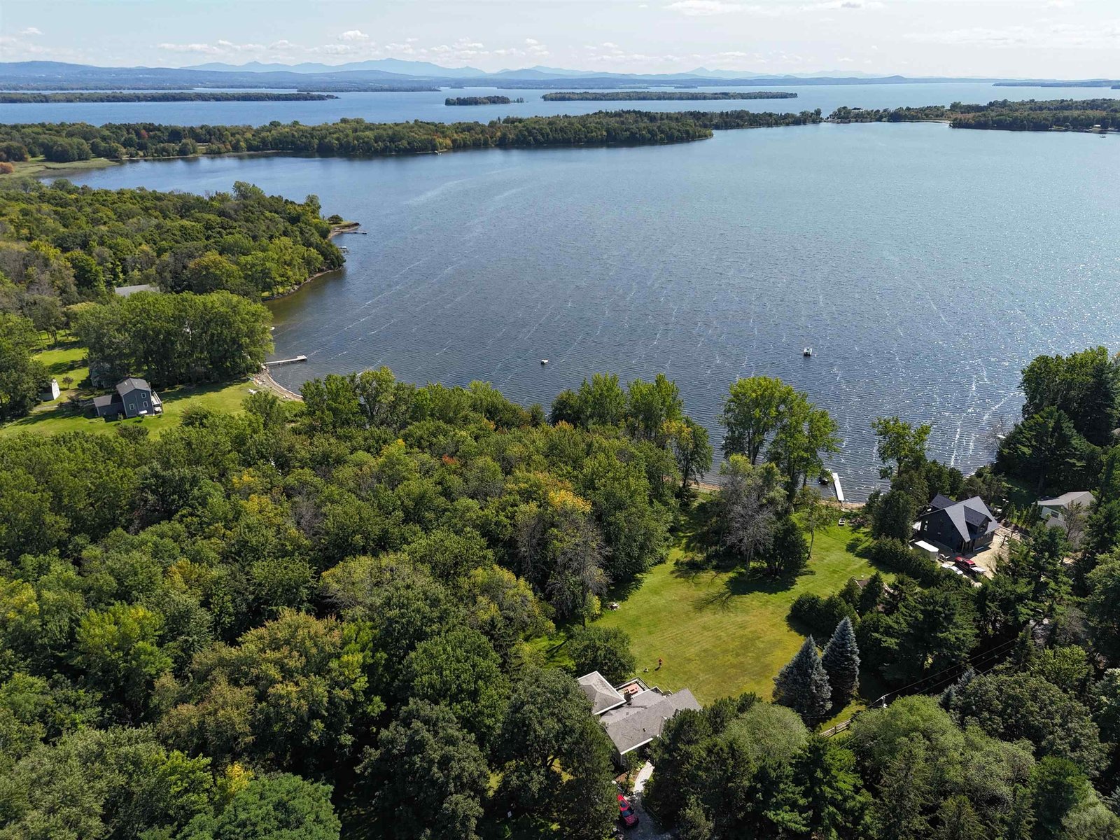Sold Status
$614,200 Sold Price
House Type
4 Beds
5 Baths
3,687 Sqft
Sold By Coldwell Banker Islands Realty
Similar Properties for Sale
Request a Showing or More Info

Call: 802-863-1500
Mortgage Provider
Mortgage Calculator
$
$ Taxes
$ Principal & Interest
$
This calculation is based on a rough estimate. Every person's situation is different. Be sure to consult with a mortgage advisor on your specific needs.
Grand Isle County
A world renowned fashion designer teamed with an architect to restore this 1843 brick Greek Revival listed in the VT Historic Registry. The result is a perfect combination of its original beauty coupled with all the best of modern conveniences, creating a truly elegant home. Huge chef's kitchen with marble countertops, Sub-Zero Refrigerator & island with Bertazzoni 6 burner gas stove. Possible two master suites, one in 1st floor wing with fireplace, full bath & French doors to stone patio & lake views. Large guest wing bedroom with full bath. Paneled library. Formal living room with fireplace. Screened porch with standing seam copper roof & door to stone patio & views. New windows, some updated elec & plumbing, wood floors. Bathrooms renovated with soaking tubs & tile floors. Boat house with engineered lake H2O system. Town H2O at road. Common land consists of .90 acres lakefront lot with 345' lake frontage shared with 3 other homes. †
Property Location
Property Details
| Sold Price $614,200 | Sold Date Oct 31st, 2013 | |
|---|---|---|
| List Price $795,000 | Total Rooms 8 | List Date Apr 24th, 2013 |
| Cooperation Fee Unknown | Lot Size 1.49 Acres | Taxes $10,365 |
| MLS# 4232281 | Days on Market 4229 Days | Tax Year |
| Type House | Stories 2 | Road Frontage 290 |
| Bedrooms 4 | Style Historic Vintage | Water Frontage |
| Full Bathrooms 4 | Finished 3,687 Sqft | Construction , Existing |
| 3/4 Bathrooms 0 | Above Grade 3,687 Sqft | Seasonal No |
| Half Bathrooms 1 | Below Grade 0 Sqft | Year Built 1843 |
| 1/4 Bathrooms 0 | Garage Size 2 Car | County Grand Isle |
| Interior FeaturesAttic - Hatch/Skuttle, Cathedral Ceiling, Cedar Closet, Draperies, Fireplace - Wood, Fireplaces - 2, Kitchen Island, Laundry Hook-ups, Primary BR w/ BA, Walk-in Closet, Walk-in Pantry, Laundry - 1st Floor |
|---|
| Equipment & AppliancesRange-Gas, Washer, Mini Fridge, Dishwasher, Refrigerator, Dryer, Smoke Detector, CO Detector, Security System |
| Kitchen - Eat-in 16.6x18.5, | Dining Room 16.8x15, | Primary Bedroom 15.5x13.8, 1st Floor |
|---|
| Construction |
|---|
| BasementInterior, Full |
| Exterior FeaturesOutbuilding, Patio, Porch - Covered, Porch - Enclosed, Porch - Screened, ROW to Water, Window Screens |
| Exterior Clapboard, Brick | Disability Features |
|---|---|
| Foundation Stone, Slab w/Frst Wall | House Color Brick |
| Floors Tile, Slate/Stone, Hardwood | Building Certifications |
| Roof Shingle-Other, Metal | HERS Index |
| DirectionsI-89 to Exit 17. Through South Hero then Grand Isle. 2.6 miles past A&B Grocery, on left. Turn left on Raewyn Lane as driveway is off Raewyn. |
|---|
| Lot Description, Other, Water View, Mountain View, Waterfront, Lake View, Island Properties |
| Garage & Parking Attached, |
| Road Frontage 290 | Water Access Shared Private |
|---|---|
| Suitable Use | Water Type Lake |
| Driveway Gravel | Water Body |
| Flood Zone Unknown | Zoning Rural Res/Ag |
| School District NA | Middle Grand Isle School |
|---|---|
| Elementary Grand Isle School | High |
| Heat Fuel Oil | Excluded |
|---|---|
| Heating/Cool Multi Zone, Multi Zone, Radiant, Hot Water, Baseboard | Negotiable |
| Sewer 1000 Gallon, Septic, 500 Gallon, Leach Field | Parcel Access ROW Yes |
| Water Shared, Other | ROW for Other Parcel |
| Water Heater Oil | Financing |
| Cable Co | Documents Survey, Deed, Survey |
| Electric Circuit Breaker(s), 220 Plug | Tax ID 22508110351 |

† The remarks published on this webpage originate from Listed By Karin Ericson of KW Vermont via the PrimeMLS IDX Program and do not represent the views and opinions of Coldwell Banker Hickok & Boardman. Coldwell Banker Hickok & Boardman cannot be held responsible for possible violations of copyright resulting from the posting of any data from the PrimeMLS IDX Program.

 Back to Search Results
Back to Search Results










