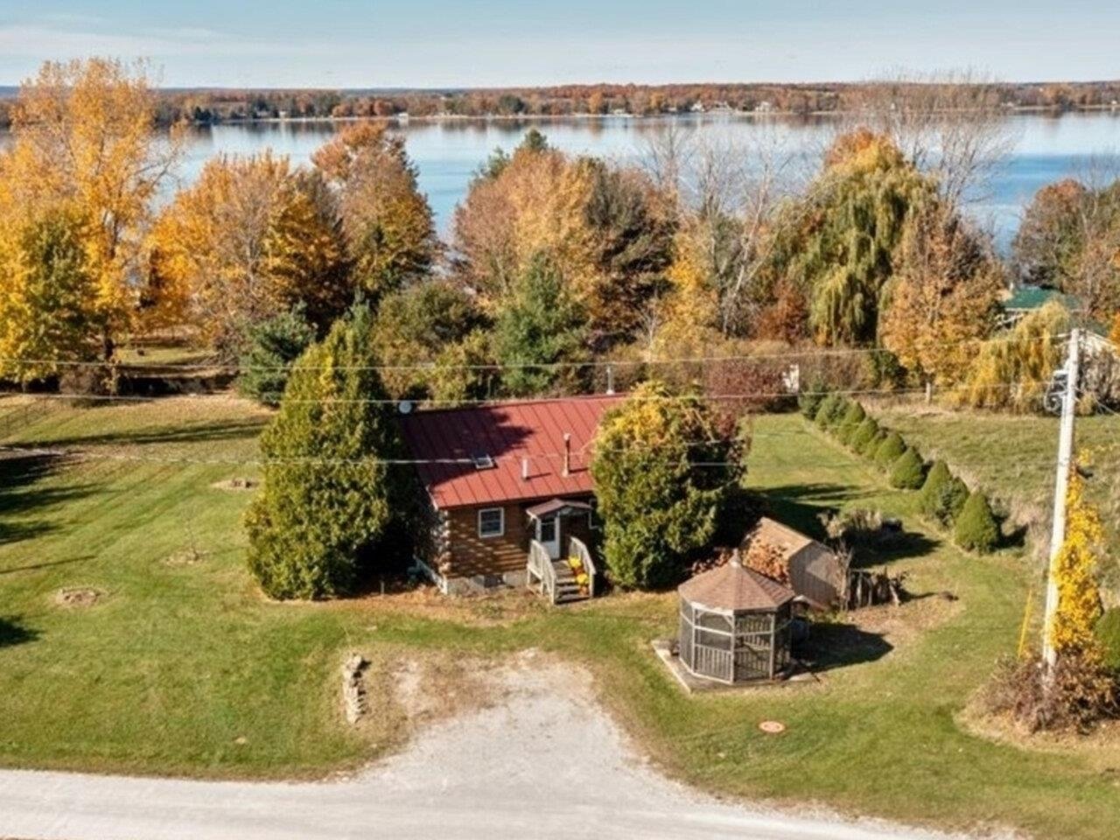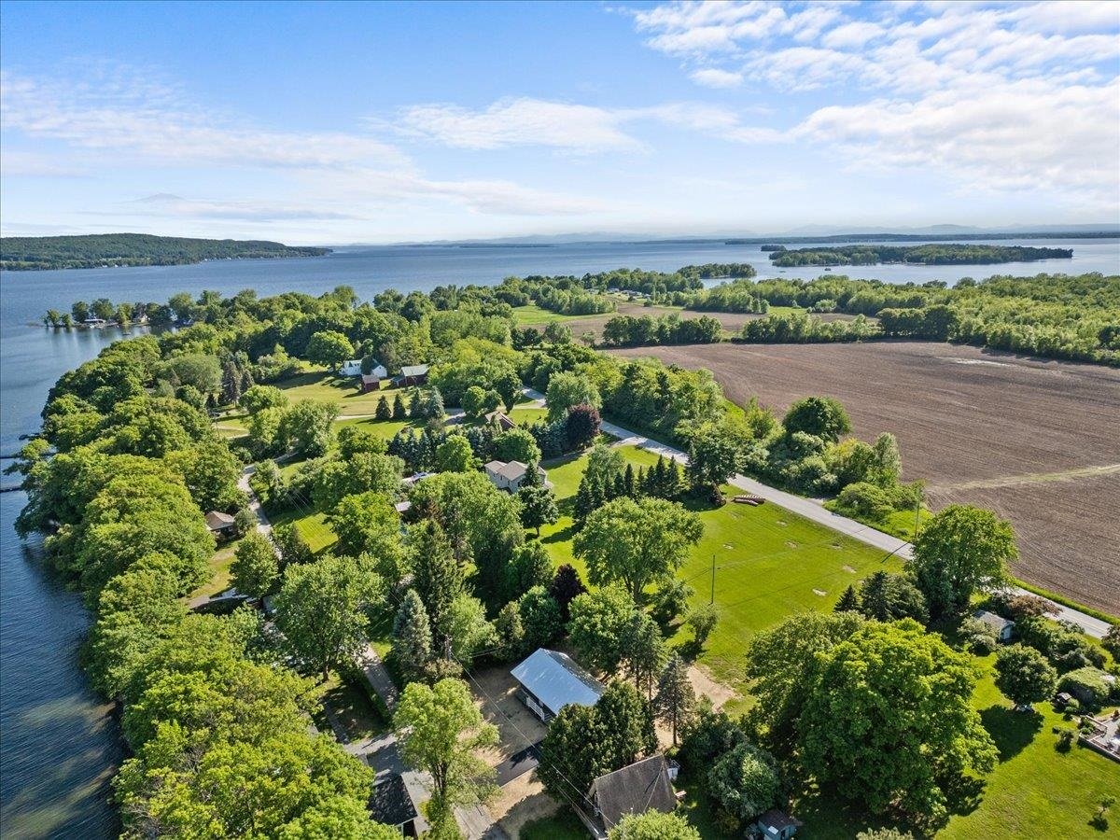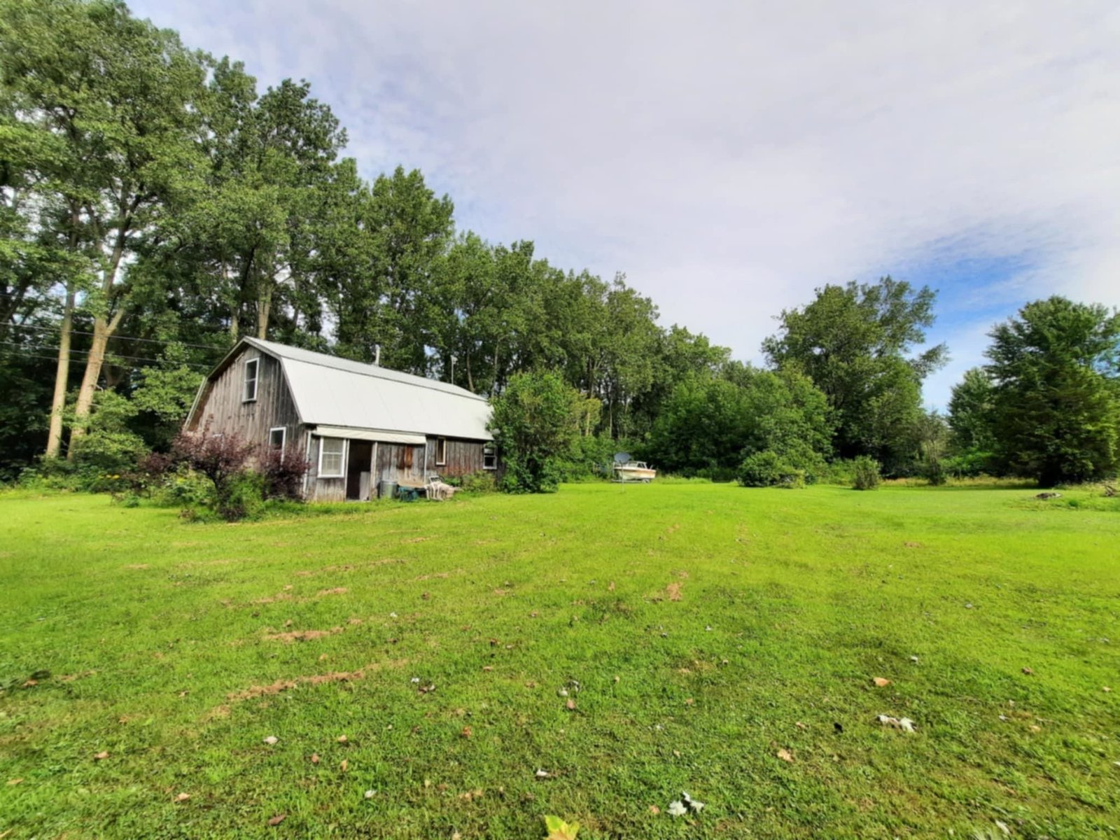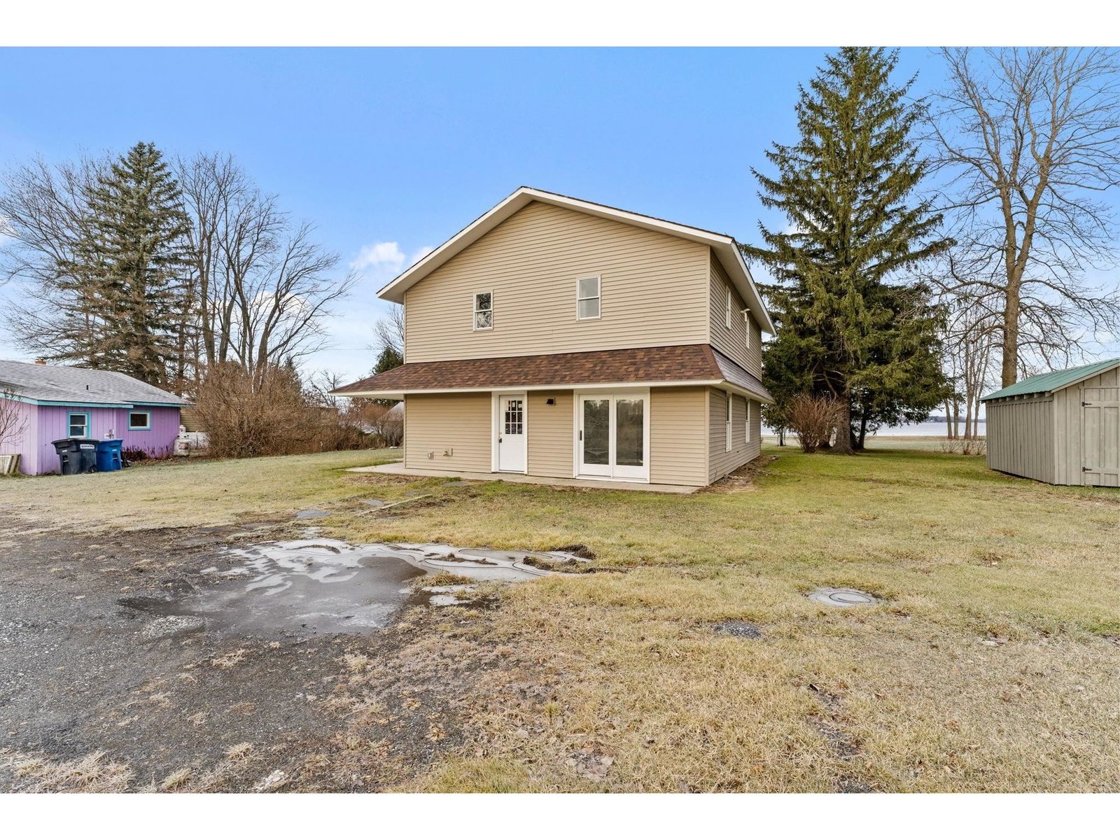Sold Status
$265,200 Sold Price
House Type
3 Beds
2 Baths
1,400 Sqft
Sold By RE/MAX North Professionals
Similar Properties for Sale
Request a Showing or More Info

Call: 802-863-1500
Mortgage Provider
Mortgage Calculator
$
$ Taxes
$ Principal & Interest
$
This calculation is based on a rough estimate. Every person's situation is different. Be sure to consult with a mortgage advisor on your specific needs.
Grand Isle County
ISLAND MEADOWS... Save on the commute and your mortgage!! Set in a quiet pasture surrounded by views this convenient location in the Champlain islands offers all the great aspects of island living while affording reasonable commute times without the hustle and bustle of Chittenden County traffic! Just 20 Minutes to I-89/Exit 17 and a short drive to downtown Burlington and surrounding amenities from there! This cape style home offers an open floor plan with a first floor master bedroom suite/bath and two additional bedrooms and full bathroom upstairs! Hardwood flooring throughout the first level, two car garage and huge expansion options in the basement with egress windows! Still time for buyer input! OTHER PLANS AND LOTS AVAILABLE AT AFFORDABLE PRICE POINTS: RANCHES, RAISED RANCHES, COLONIALS, OR BRING YOUR OWN AND WORK WITH OUR REPUTABLE LOCAL BUILDER! Act now, HOMES AT THIS PRICE POINT & VALUE DON'T LAST LONG!!! *Plans & pricing subject to changes* *House photos of likeness only* †
Property Location
Property Details
| Sold Price $265,200 | Sold Date Jan 4th, 2019 | |
|---|---|---|
| List Price $262,400 | Total Rooms 6 | List Date Aug 18th, 2017 |
| Cooperation Fee Unknown | Lot Size 1.4 Acres | Taxes $0 |
| MLS# 4654280 | Days on Market 2652 Days | Tax Year |
| Type House | Stories 1 1/2 | Road Frontage 150 |
| Bedrooms 3 | Style Cape | Water Frontage |
| Full Bathrooms 2 | Finished 1,400 Sqft | Construction No, New Construction |
| 3/4 Bathrooms 0 | Above Grade 1,400 Sqft | Seasonal No |
| Half Bathrooms 0 | Below Grade 0 Sqft | Year Built 2018 |
| 1/4 Bathrooms 0 | Garage Size 2 Car | County Grand Isle |
| Interior FeaturesKitchen/Dining, Kitchen/Living, Primary BR w/ BA, Walk-in Closet |
|---|
| Equipment & AppliancesRefrigerator, Range-Electric, Dishwasher, Microwave, CO Detector, Smoke Detectr-HrdWrdw/Bat |
| Kitchen 14x12, 1st Floor | Dining Room 12x9, 1st Floor | Living Room 16x14, 1st Floor |
|---|---|---|
| Primary Bedroom 14x14, 1st Floor | Bedroom 14'2x13, 2nd Floor | Bedroom 13'3x15'6, 2nd Floor |
| ConstructionWood Frame |
|---|
| BasementWalk-up, Full, Concrete |
| Exterior FeaturesDeck, Windows - Low E |
| Exterior Vinyl | Disability Features 1st Floor Full Bathrm, 1st Floor Bedroom |
|---|---|
| Foundation Concrete | House Color TBD |
| Floors Hardwood, Carpet, Ceramic Tile | Building Certifications |
| Roof Shingle-Architectural | HERS Index |
| DirectionsRt. 7 North towards Chimney Corners, Left onto Rt. 2 towards Islands (14.8 miles), Left onto Hyde Rd. (.8 miles), Right onto Reynolds Rd. (.3 miles), Property on Right (See Signs) |
|---|
| Lot DescriptionYes, Fields, Country Setting, Rural Setting |
| Garage & Parking Attached, Direct Entry, 2 Parking Spaces |
| Road Frontage 150 | Water Access |
|---|---|
| Suitable Use | Water Type |
| Driveway Crushed/Stone | Water Body |
| Flood Zone No | Zoning Residential |
| School District Grand Isle School District | Middle Grand Isle School |
|---|---|
| Elementary Grand Isle School | High Choice |
| Heat Fuel Gas-LP/Bottle | Excluded |
|---|---|
| Heating/Cool None, Baseboard | Negotiable |
| Sewer Septic, Shared, Leach Field | Parcel Access ROW |
| Water Public | ROW for Other Parcel |
| Water Heater Off Boiler | Financing |
| Cable Co Comcast | Documents Bldg Plans (Blueprint) |
| Electric Circuit Breaker(s) | Tax ID 25508110929 |

† The remarks published on this webpage originate from Listed By Hank Gintof Jr. of Signature Properties of Vermont via the PrimeMLS IDX Program and do not represent the views and opinions of Coldwell Banker Hickok & Boardman. Coldwell Banker Hickok & Boardman cannot be held responsible for possible violations of copyright resulting from the posting of any data from the PrimeMLS IDX Program.

 Back to Search Results
Back to Search Results










