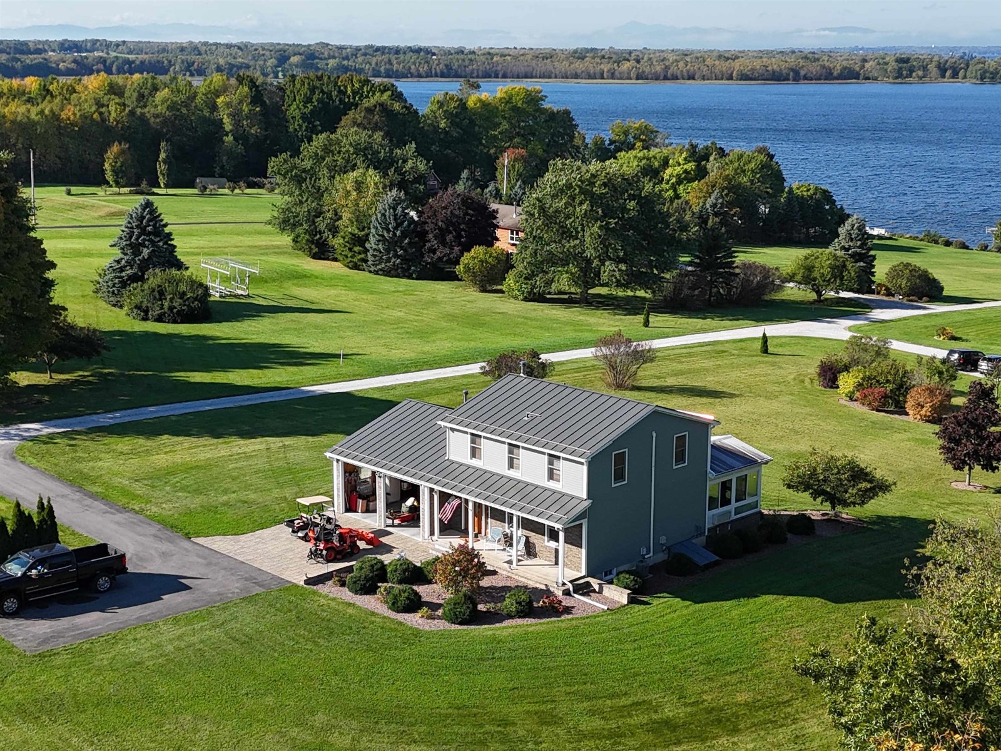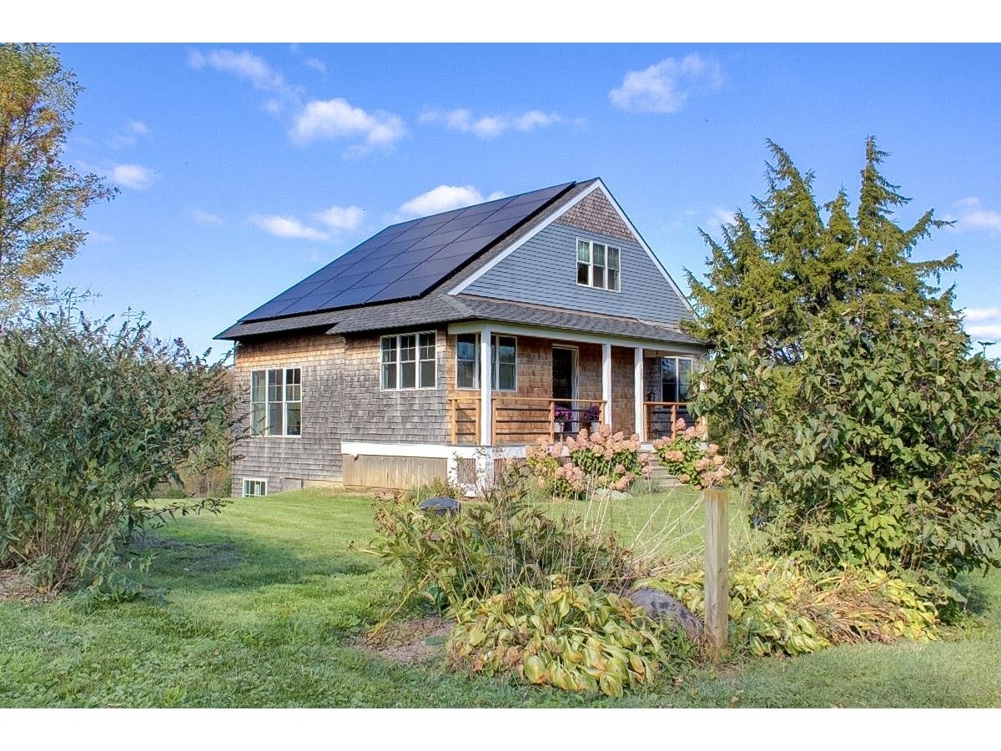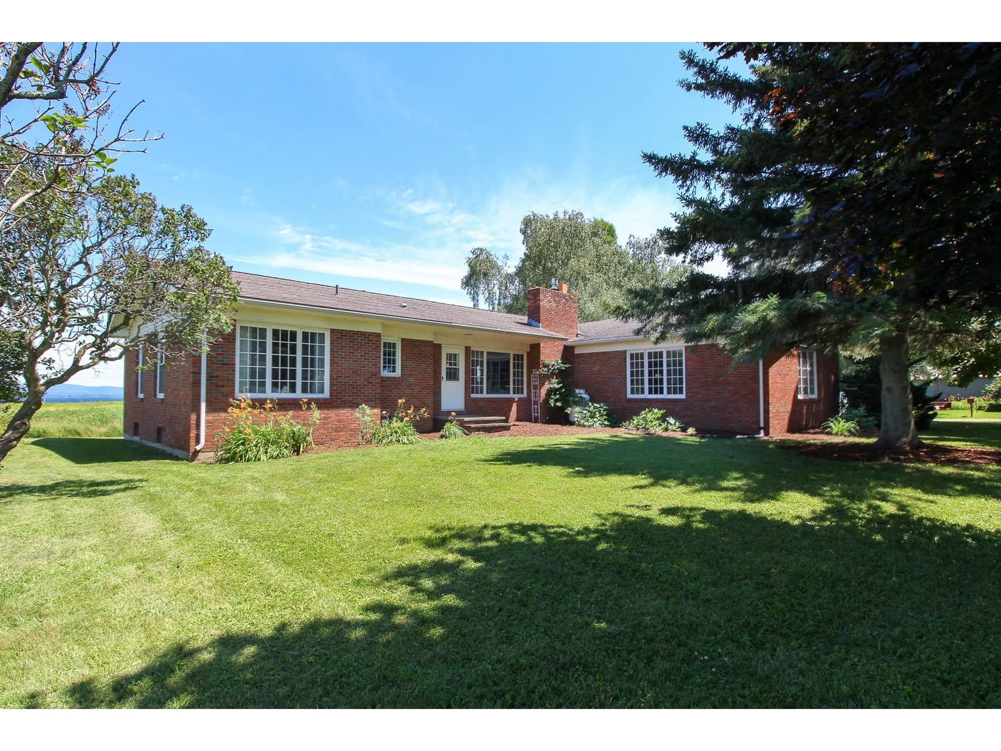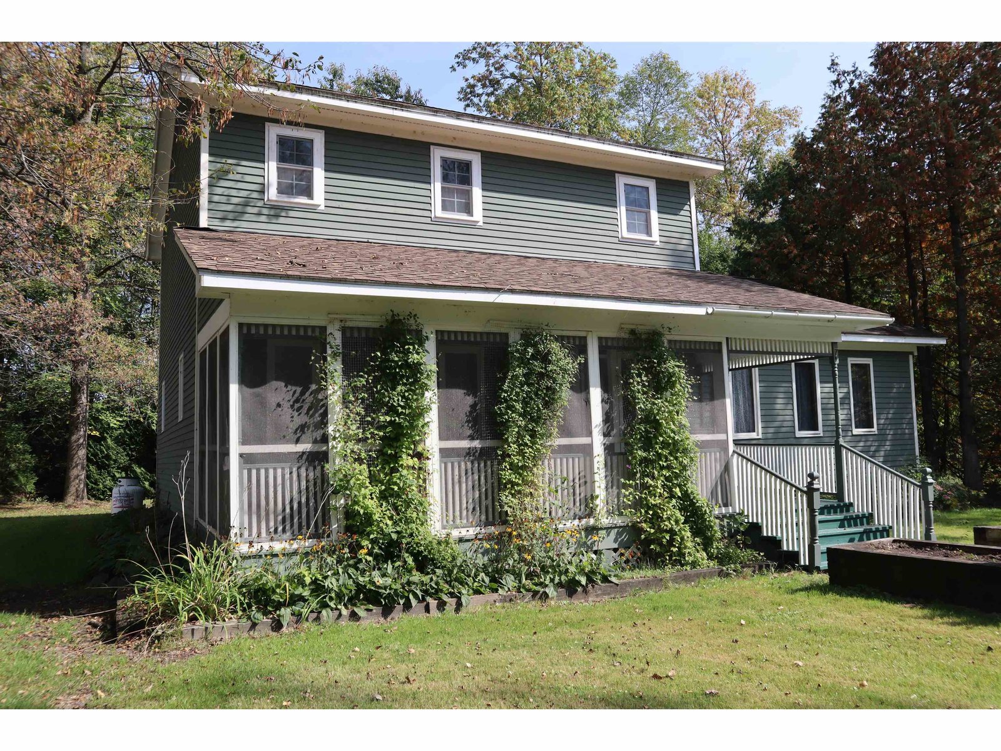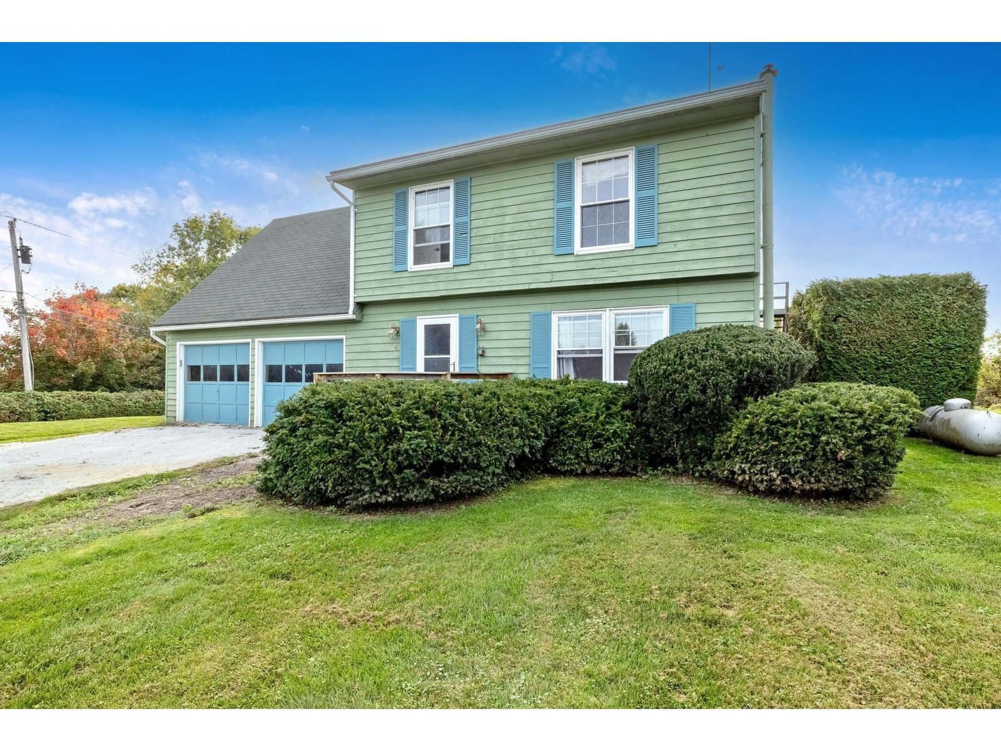Sold Status
$490,000 Sold Price
House Type
4 Beds
3 Baths
2,634 Sqft
Sold By KW Vermont
Similar Properties for Sale
Request a Showing or More Info

Call: 802-863-1500
Mortgage Provider
Mortgage Calculator
$
$ Taxes
$ Principal & Interest
$
This calculation is based on a rough estimate. Every person's situation is different. Be sure to consult with a mortgage advisor on your specific needs.
Grand Isle County
Perched on top of a hill sits this updated ranch-style home with outstanding views of the Green Mountains and Lake Champlain. The property consists of 1.29 acres with cedar hedges and trees lining the property providing privacy. The massive back deck features an above-ground pool with views of the backyard, mountains, and lake. Inside is an open main living area that is bright and airy with vaulted ceilings and natural light. The kitchen has stainless steel appliances and a walk-in pantry for extra storage. The sitting room off of the kitchen has a cozy wood stove. Your favorite room will be the sunroom with vaulted ceilings and windows with stunning sunrise views. Down the hall are two bedrooms and a full bathroom. The primary bedroom has an en suite 3/4 bathroom. The finished walk-out basement offers even more living space with a large open room, workout room, laundry room, and storage space. Additionally, there is a 2 car garage with storage above and garden space. There is public lake access just around the corner at the end of Folsom Harbor Road. Come see what this well-kept Grand Isle home has to offer! †
Property Location
Property Details
| Sold Price $490,000 | Sold Date Jun 24th, 2024 | |
|---|---|---|
| List Price $499,000 | Total Rooms 9 | List Date Apr 1st, 2024 |
| Cooperation Fee Unknown | Lot Size 1.29 Acres | Taxes $3,831 |
| MLS# 4989671 | Days on Market 234 Days | Tax Year 2023 |
| Type House | Stories 1 | Road Frontage 171 |
| Bedrooms 4 | Style | Water Frontage |
| Full Bathrooms 1 | Finished 2,634 Sqft | Construction No, Existing |
| 3/4 Bathrooms 1 | Above Grade 1,580 Sqft | Seasonal No |
| Half Bathrooms 1 | Below Grade 1,054 Sqft | Year Built 1987 |
| 1/4 Bathrooms 0 | Garage Size 2 Car | County Grand Isle |
| Interior FeaturesBlinds, Ceiling Fan, Kitchen Island, Kitchen/Living, Primary BR w/ BA, Natural Light, Natural Woodwork, Vaulted Ceiling, Walk-in Pantry, Laundry - Basement |
|---|
| Equipment & AppliancesRefrigerator, Range-Gas, Dishwasher, Washer, Microwave, Dryer, Water Heater - Owned, Mini Split, Smoke Detector, Wood Stove |
| Foyer 10'8" x 13', 1st Floor | Primary Bedroom 10'2" x 15'1", 1st Floor | Bedroom 12'7" x 13', 1st Floor |
|---|---|---|
| Kitchen/Living 16'1" x 26', 1st Floor | Living Room 12'6" x 11'4", 1st Floor | Sunroom 15'1" x 13'5", 1st Floor |
| Bedroom 24'7" x 19', Basement | Rec Room 17'3" x 12', Basement | Laundry Room 13'4" x 12'3", Basement |
| Construction |
|---|
| BasementWalkout, Storage Space, Partially Finished, Interior Stairs, Storage Space, Walkout, Interior Access, Exterior Access |
| Exterior FeaturesDeck, Garden Space, Natural Shade, Pool - Above Ground |
| Exterior | Disability Features Access. Common Use Areas, 1st Floor Bedroom, 1st Floor Full Bathrm, Hard Surface Flooring |
|---|---|
| Foundation Concrete | House Color White |
| Floors Laminate, Carpet | Building Certifications |
| Roof Shingle | HERS Index |
| DirectionsFrom Burlington head north on I89. Take exit 17 for US-2 toward US-7/Lake Champlain Iss/Milton. 0.2 mi. Slight right to merge onto US-2 W. Turn right onto E Shore S 0.4 mi. Turn left onto Tebeau Terrace. Destination will be on the right 210 ft. |
|---|
| Lot DescriptionYes, Privately Maintained, Rural Setting, Island Properties |
| Garage & Parking Driveway, Direct Entry, Storage Above, Driveway, Garage |
| Road Frontage 171 | Water Access |
|---|---|
| Suitable UseResidential | Water Type Lake |
| Driveway Crushed/Stone | Water Body |
| Flood Zone No | Zoning Residential |
| School District Grand Isle School District | Middle Choice |
|---|---|
| Elementary Grand Isle School | High Choice |
| Heat Fuel Wood, Gas-LP/Bottle | Excluded 2 chest freezers and breezeway refrigerator |
|---|---|
| Heating/Cool Stove-Wood, Hot Air, Heat Pump, Mini Split | Negotiable |
| Sewer 1000 Gallon, Septic, Concrete | Parcel Access ROW Yes |
| Water | ROW for Other Parcel Yes |
| Water Heater | Financing |
| Cable Co Xfinity | Documents Tax Map |
| Electric Circuit Breaker(s), 200 Amp | Tax ID 255-081-11050 |

† The remarks published on this webpage originate from Listed By Evan Potvin of Coldwell Banker Islands Realty via the PrimeMLS IDX Program and do not represent the views and opinions of Coldwell Banker Hickok & Boardman. Coldwell Banker Hickok & Boardman cannot be held responsible for possible violations of copyright resulting from the posting of any data from the PrimeMLS IDX Program.

 Back to Search Results
Back to Search Results