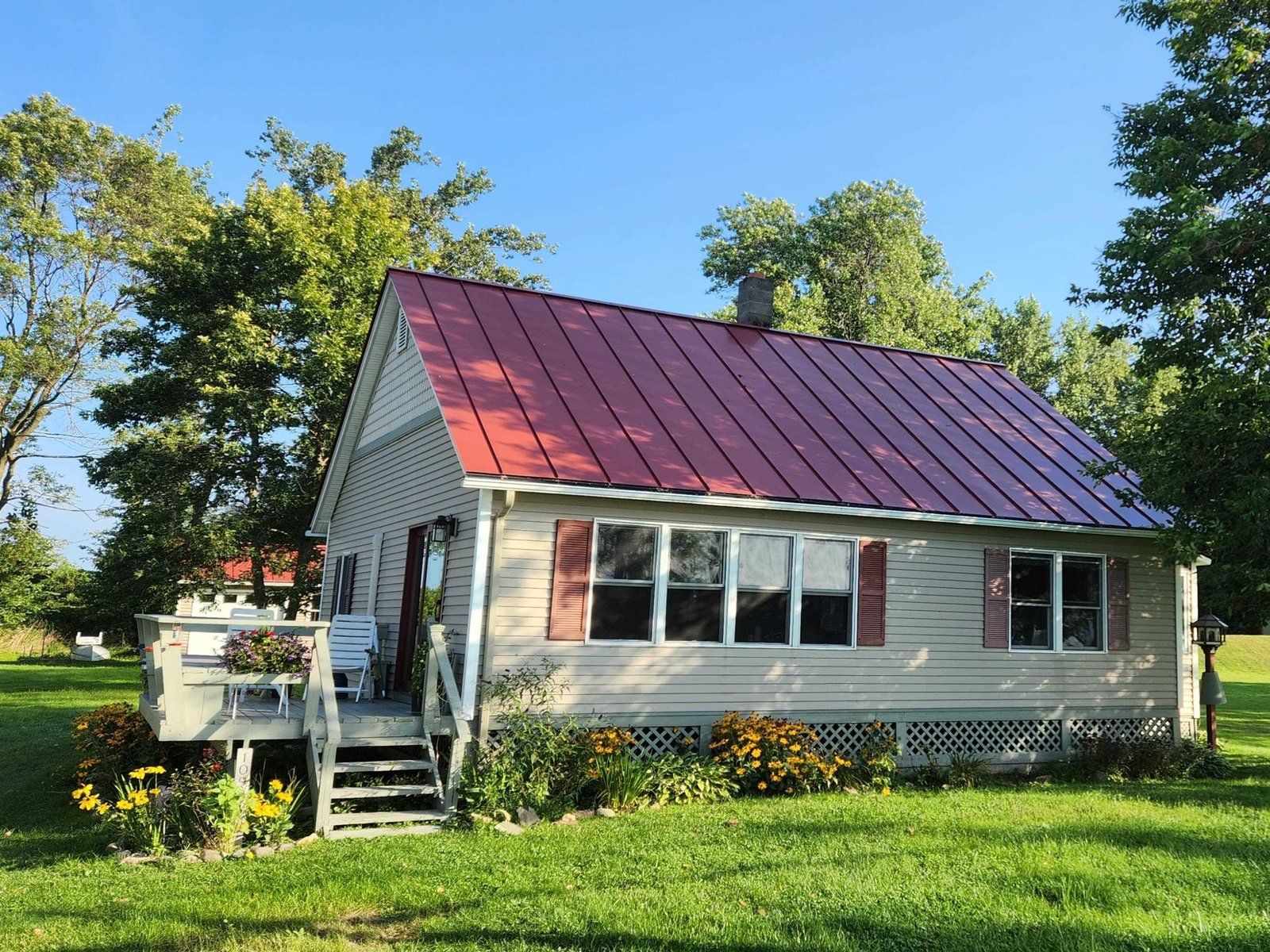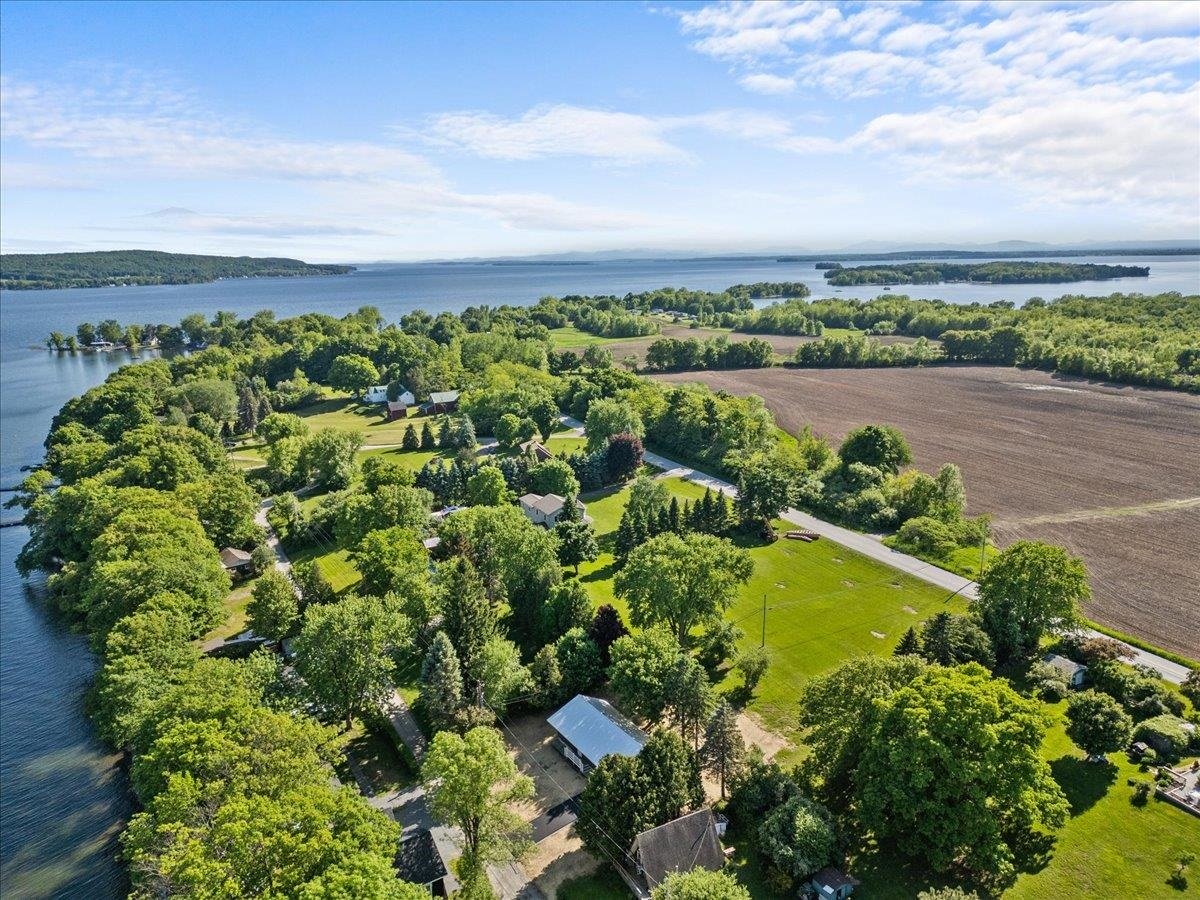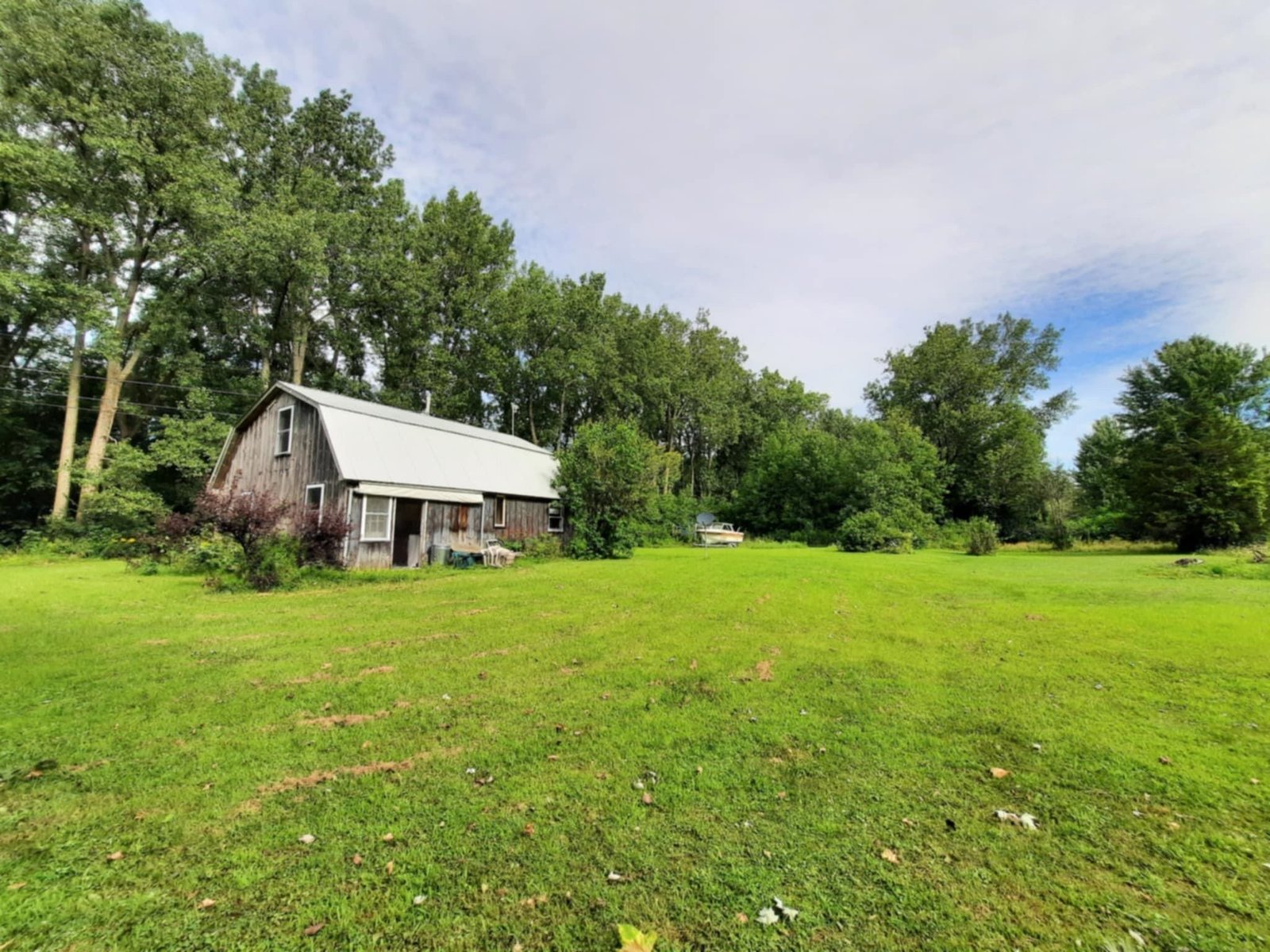Sold Status
$263,000 Sold Price
House Type
3 Beds
2 Baths
2,096 Sqft
Sold By CENTURY 21 MRC
Similar Properties for Sale
Request a Showing or More Info

Call: 802-863-1500
Mortgage Provider
Mortgage Calculator
$
$ Taxes
$ Principal & Interest
$
This calculation is based on a rough estimate. Every person's situation is different. Be sure to consult with a mortgage advisor on your specific needs.
Grand Isle County
WELL MAINTAINED LARGE RANCH WITH 1 LEVEL LIVING. OVER 1800 SQUARE FEET OF LIVING SPACE WITH 3 BEDROOMS, INCLUDING A MASTER SUITE AND A 2ND FULL BATH. EAT IN KITCHEN WITH GREAT PANTRY CLOSET. SPACIOUS FORMAL DINING ROOM. ENJOY THE LARGE FAMILY ROOM WITH PELLET STOVE, AS WELL AS THE HANDSOME SUN ROOM COMPLETE WITH A VAULTED CEILING, EXTENSIVE NATURAL WOODWORK AND GAS STOVE. 1ST FLOOR LAUNDRY WITH NEWER WASHER/DRYER & BASE DRAWERS. LARGE BASEMENT FEATURES A “BUDERUS” BOILER FOR HEATING, BUILT IN WOODEN SHELVING FOR GREAT STORAGE, AS WELL AS A WORK BENCH. OUTSIDE A DETACHED GARAGE WITH PERGOLA ON BACK, A SHED AND 10+ ACRES TO ENJOY. TOWN WATER. NEW MOUND SYSTEM IN 2011. NOTE: GARAGE IS LISTED AS 2 CAR, BUT CURRENTLY ONLY HAS ONE, ONE CAR GARAGE DOOR. SHED/LEANTO AS-IS. CUFSH&C. PREBATE APPLIES. †
Property Location
Property Details
| Sold Price $263,000 | Sold Date Dec 13th, 2019 | |
|---|---|---|
| List Price $269,900 | Total Rooms 8 | List Date May 13th, 2019 |
| Cooperation Fee Unknown | Lot Size 10.5 Acres | Taxes $4,641 |
| MLS# 4751306 | Days on Market 2019 Days | Tax Year 2018 |
| Type House | Stories 1 | Road Frontage |
| Bedrooms 3 | Style Ranch | Water Frontage |
| Full Bathrooms 2 | Finished 2,096 Sqft | Construction No, Existing |
| 3/4 Bathrooms 0 | Above Grade 1,872 Sqft | Seasonal No |
| Half Bathrooms 0 | Below Grade 224 Sqft | Year Built 1991 |
| 1/4 Bathrooms 0 | Garage Size 2 Car | County Grand Isle |
| Interior FeaturesVaulted Ceiling |
|---|
| Equipment & AppliancesRefrigerator, Range-Gas, Dishwasher, Washer, Dryer, Stove-Pellet, Gas Heat Stove |
| Other 5' x 7', 1st Floor | Kitchen 10' x 14', 1st Floor | Dining Room 16' x 13', 1st Floor |
|---|---|---|
| Breakfast Nook 11' x 13', 1st Floor | Sunroom 12' x 19', 1st Floor | Primary Bedroom 13' x 13', 1st Floor |
| Bedroom 9' x 10', 1st Floor | Bedroom 13' x 10', 1st Floor | Family Room 12' x 23', 1st Floor |
| ConstructionStick Built Offsite |
|---|
| BasementInterior, Sump Pump, Concrete |
| Exterior Features |
| Exterior Vinyl | Disability Features Zero-Step Entry/Ramp, 1st Floor Full Bathrm, 1st Floor Laundry |
|---|---|
| Foundation Pier/Column, Poured Concrete | House Color Grey |
| Floors Vinyl, Carpet, Hardwood | Building Certifications |
| Roof Shingle | HERS Index |
| DirectionsI-89 Exit 17 to Route 2 (Champlain Islands). Approximately 1 mile past the Grand Isle State Park, turn left onto Allen Road. Go .7 miles to house on left. |
|---|
| Lot DescriptionUnknown, Country Setting, Rural Setting |
| Garage & Parking Detached, Other, Driveway, Garage |
| Road Frontage | Water Access |
|---|---|
| Suitable Use | Water Type |
| Driveway Paved | Water Body |
| Flood Zone Unknown | Zoning Rural Res |
| School District Grand Isle School District | Middle Grand Isle School |
|---|---|
| Elementary Grand Isle School | High Choice |
| Heat Fuel Wood Pellets, Pellet, Gas-LP/Bottle | Excluded |
|---|---|
| Heating/Cool None, Baseboard | Negotiable |
| Sewer Septic, Mound | Parcel Access ROW |
| Water Public | ROW for Other Parcel |
| Water Heater Domestic | Financing |
| Cable Co Comcast | Documents |
| Electric Circuit Breaker(s) | Tax ID 25508110107 |

† The remarks published on this webpage originate from Listed By David Porteous of RE/MAX North Professionals via the PrimeMLS IDX Program and do not represent the views and opinions of Coldwell Banker Hickok & Boardman. Coldwell Banker Hickok & Boardman cannot be held responsible for possible violations of copyright resulting from the posting of any data from the PrimeMLS IDX Program.

 Back to Search Results
Back to Search Results










