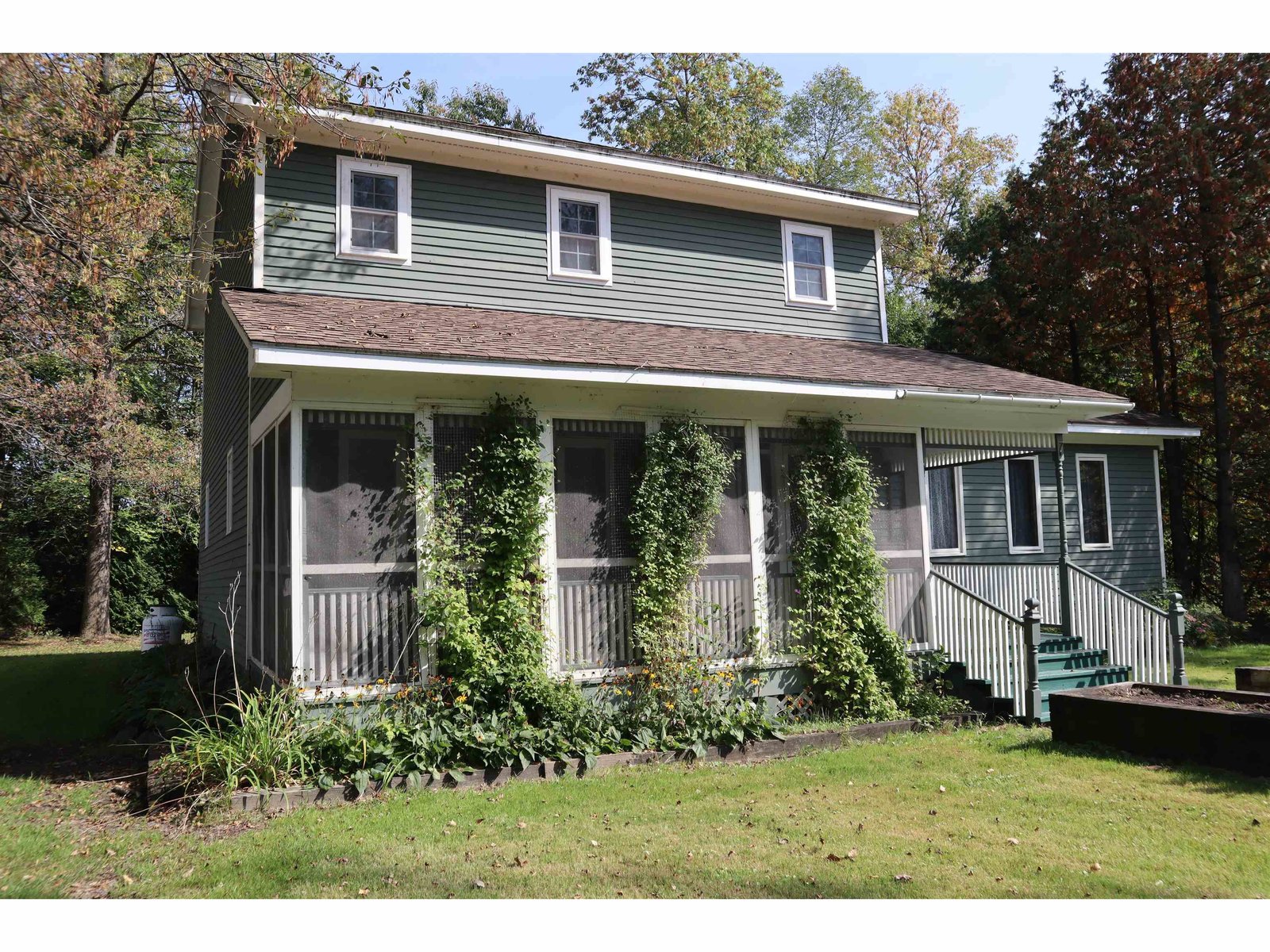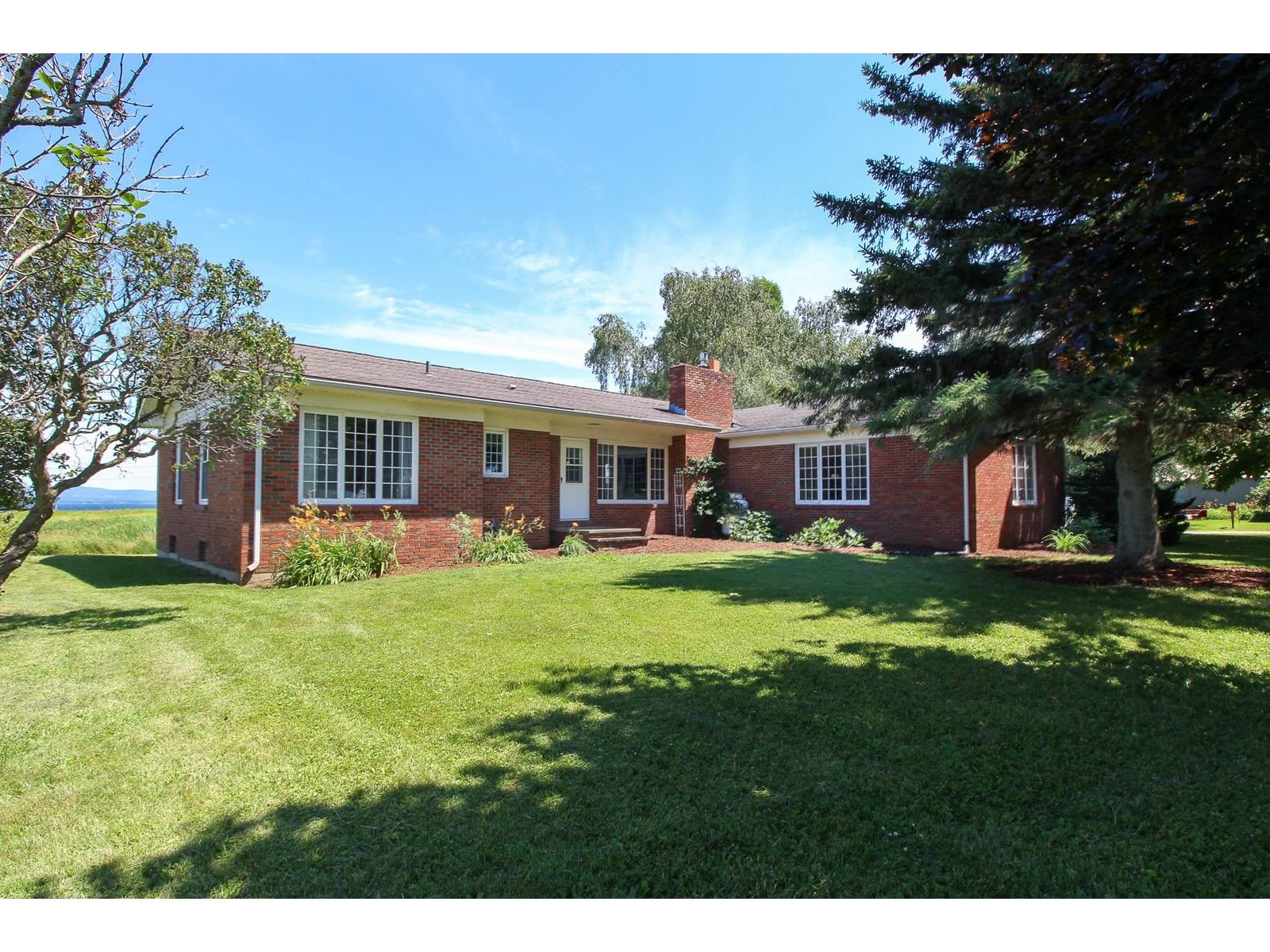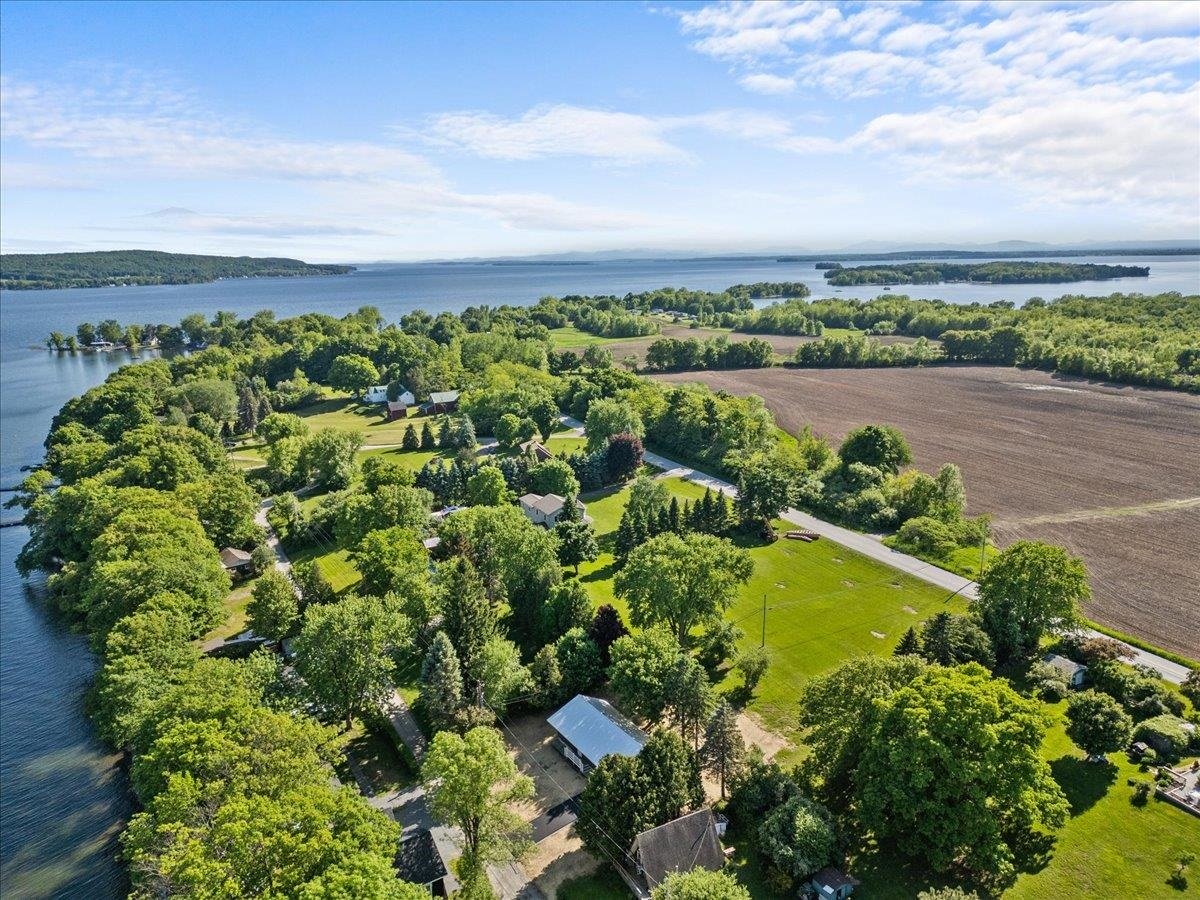Sold Status
$305,000 Sold Price
House Type
3 Beds
2 Baths
1,242 Sqft
Sold By
Similar Properties for Sale
Request a Showing or More Info

Call: 802-863-1500
Mortgage Provider
Mortgage Calculator
$
$ Taxes
$ Principal & Interest
$
This calculation is based on a rough estimate. Every person's situation is different. Be sure to consult with a mortgage advisor on your specific needs.
Grand Isle County
Lakefront living at itâs best! Spectacular views of Mt Mansfield and Camelâs Hump. At the end of a busy day, come home and unwind year round in this peaceful setting. Watch the sun rise over the lake and even track seasons with the rising sun locations. Amazing views can be seen from the moment you drive up to the moment you roll over and go to sleep. This quintessential lakefront home is the ideal location for boating, swimming, kayaking and simply relaxing. Home features 3 levels of decks, private dock, perennial gardens and walk out basement. Open floor living with beautiful wood floors throughout â oak downstairs and cherry upstairs. Quiet end of the road location and easy to maintain. †
Property Location
Property Details
| Sold Price $305,000 | Sold Date Sep 3rd, 2015 | |
|---|---|---|
| List Price $329,900 | Total Rooms 5 | List Date Jul 21st, 2015 |
| Cooperation Fee Unknown | Lot Size 0.19 Acres | Taxes $4,945 |
| MLS# 4439367 | Days on Market 3411 Days | Tax Year 2015 |
| Type House | Stories 1 1/2 | Road Frontage |
| Bedrooms 3 | Style Cape | Water Frontage |
| Full Bathrooms 1 | Finished 1,242 Sqft | Construction Existing |
| 3/4 Bathrooms 0 | Above Grade 1,242 Sqft | Seasonal No |
| Half Bathrooms 1 | Below Grade 0 Sqft | Year Built 1988 |
| 1/4 Bathrooms 0 | Garage Size 0 Car | County Grand Isle |
| Interior FeaturesKitchen, Smoke Det-Battery Powered, Kitchen/Dining, Natural Woodwork, Laundry Hook-ups, Attic, Ceiling Fan, Walk-in Closet, Gas Heat Stove |
|---|
| Equipment & AppliancesRange-Gas, Microwave, Washer, Refrigerator, Dryer, CO Detector, Dehumidifier, Smoke Detector, Kitchen Island, Gas Heat Stove |
| Primary Bedroom 11'10"x9'11" 2nd Floor | 2nd Bedroom 8'7"x11'2" 2nd Floor | 3rd Bedroom 10'11"x11'2" 2nd Floor |
|---|---|---|
| Kitchen 15'9"x10'5" |
| ConstructionExisting |
|---|
| BasementWalkout, Interior Stairs, Concrete, Storage Space, Full |
| Exterior FeaturesShed, Window Screens, Porch-Enclosed, Deck, Private Dock |
| Exterior Clapboard | Disability Features |
|---|---|
| Foundation Concrete | House Color Grey |
| Floors Vinyl, Hardwood | Building Certifications |
| Roof Shingle-Architectural | HERS Index |
| DirectionsFrom US Rte 2, turn onto Donaldson Rd. Turn left onto E. Shore S. Take the 2nd right onto Sunrise Ln. Sunrise Ln becomes Lakeshore Blvd. Sign on property. |
|---|
| Lot DescriptionLake Rights, Mountain View, Waterfront-Paragon, Waterfront |
| Garage & Parking 4 Parking Spaces |
| Road Frontage | Water Access |
|---|---|
| Suitable Use | Water Type |
| Driveway Gravel | Water Body |
| Flood Zone No | Zoning Res Shoreline |
| School District Grand Isle School District | Middle |
|---|---|
| Elementary | High Choice |
| Heat Fuel Gas-LP/Bottle | Excluded |
|---|---|
| Heating/Cool Hot Air | Negotiable |
| Sewer Leach Field, Shared, 500 Gallon, Deeded | Parcel Access ROW |
| Water Public | ROW for Other Parcel |
| Water Heater On Demand, Gas-Lp/Bottle | Financing |
| Cable Co Comcast | Documents Deed, Property Disclosure |
| Electric 150 Amp, Circuit Breaker(s) | Tax ID 255-081-10713 |

† The remarks published on this webpage originate from Listed By Adam Hammond of KW Vermont via the PrimeMLS IDX Program and do not represent the views and opinions of Coldwell Banker Hickok & Boardman. Coldwell Banker Hickok & Boardman cannot be held responsible for possible violations of copyright resulting from the posting of any data from the PrimeMLS IDX Program.

 Back to Search Results
Back to Search Results










