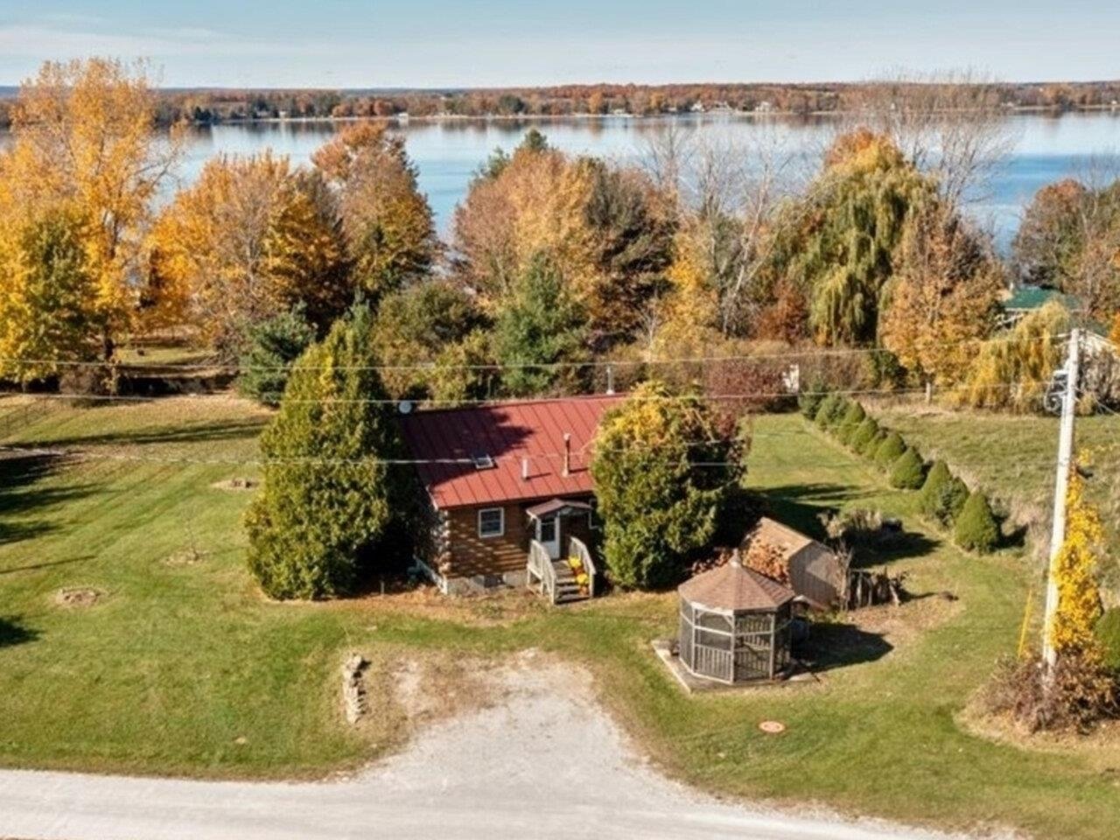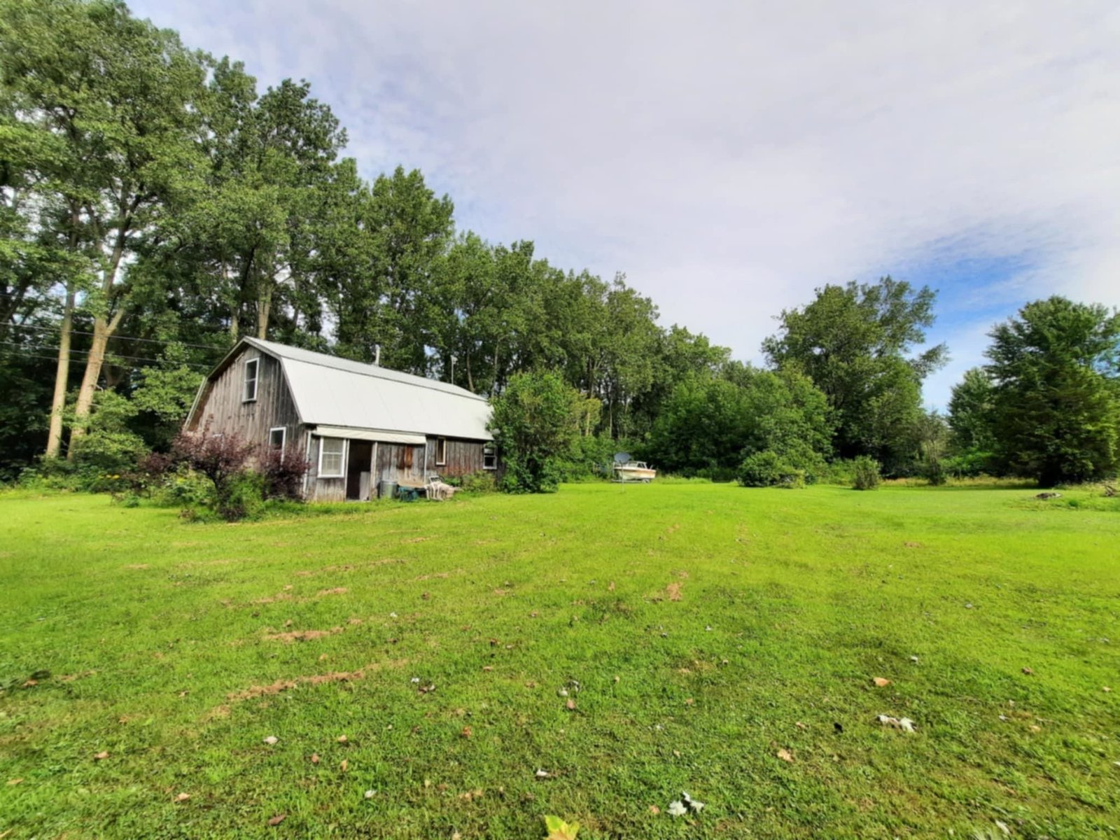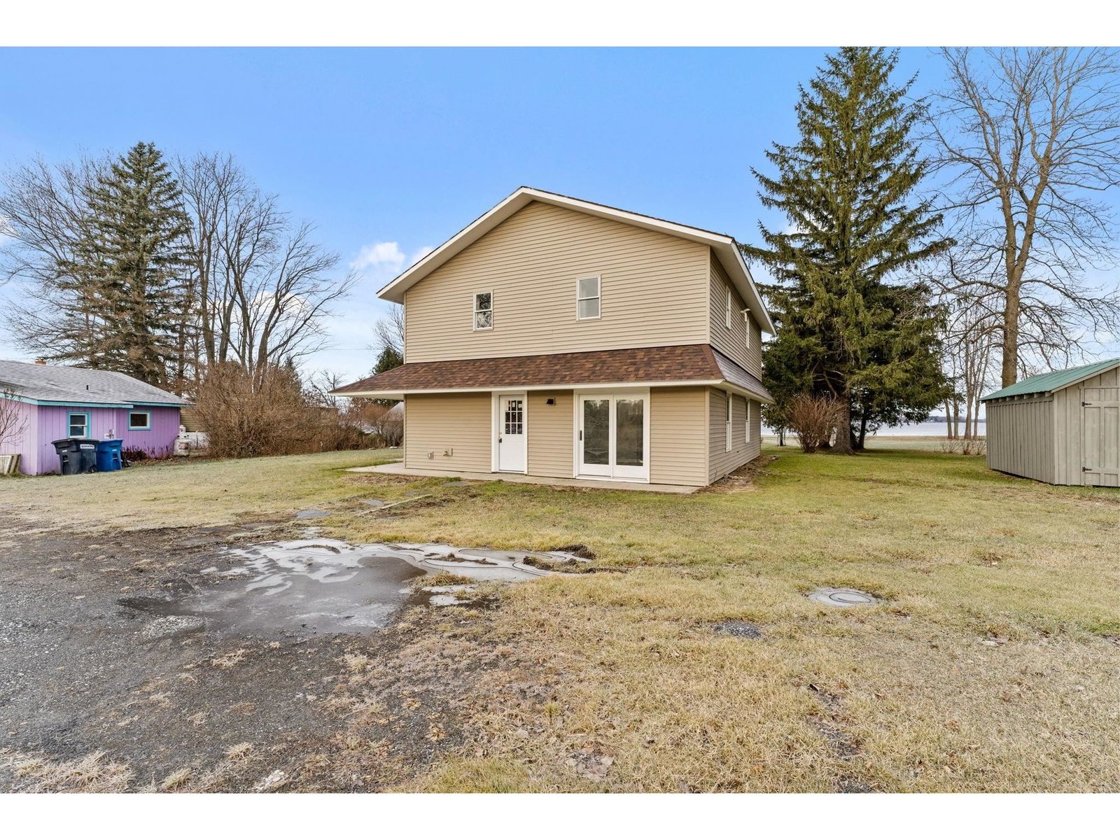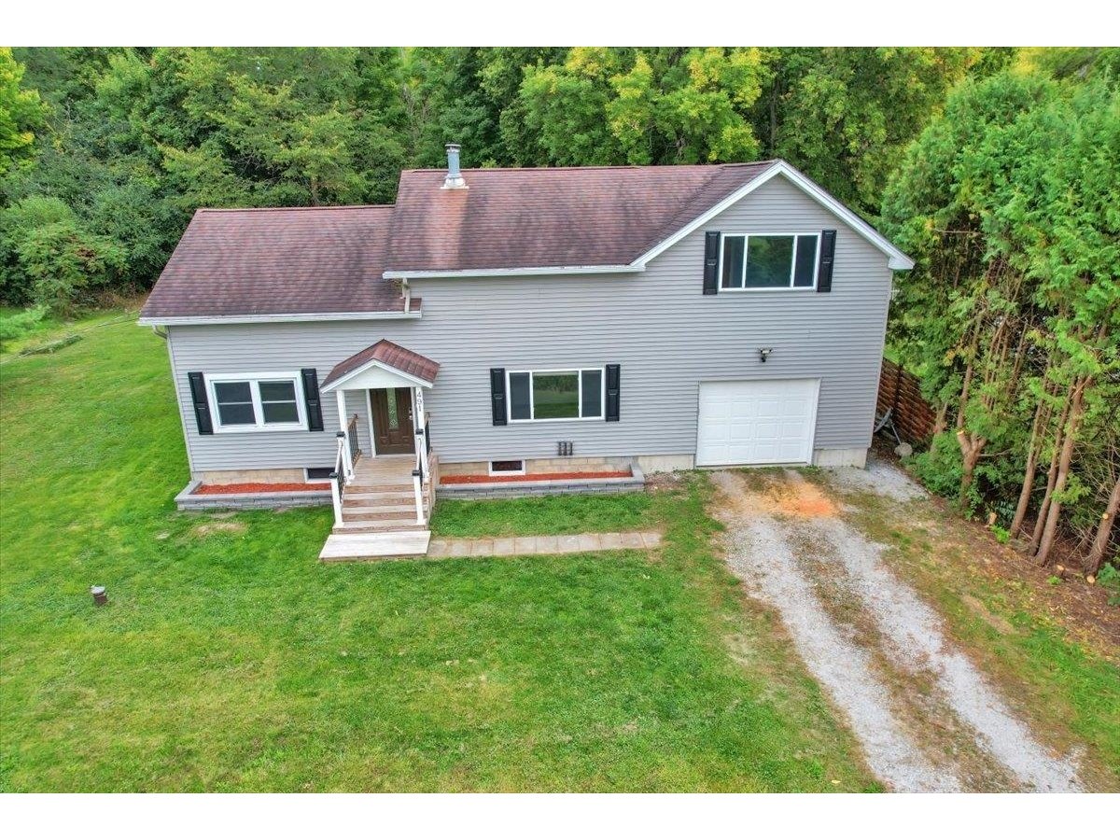Sold Status
$208,000 Sold Price
House Type
3 Beds
1 Baths
1,008 Sqft
Sold By RE/MAX North Professionals
Similar Properties for Sale
Request a Showing or More Info

Call: 802-863-1500
Mortgage Provider
Mortgage Calculator
$
$ Taxes
$ Principal & Interest
$
This calculation is based on a rough estimate. Every person's situation is different. Be sure to consult with a mortgage advisor on your specific needs.
Grand Isle County
Motivated seller! This ranch style house on one acre of land in Grand Isle is a little slice of heaven located just 20 minutes from I-89. Enjoy a dip in the heated, above ground pool in the privacy of your own back yard. This home features a garage with a double door providing drive through access from both the front and back of the house. Large, slate tiled entry with sitting area leads to the open floor plan living/dining room and compact galley style kitchen. Slider off the living room leads to the front porch, while the slider off the dining room leads to the back porch and pool. Plenty of natural light makes the rooms bright and cheery and the central vac makes cleanup a breeze. The bathroom features sliding glass doors and wainscoting, along with a ceramic tile floor. The full basement is waiting for you to finish it to your liking and provides plenty of indoor storage. The home has been wired by an electrician for a backup generator setup. †
Property Location
Property Details
| Sold Price $208,000 | Sold Date Apr 3rd, 2020 | |
|---|---|---|
| List Price $215,900 | Total Rooms 5 | List Date Jul 1st, 2019 |
| Cooperation Fee Unknown | Lot Size 1 Acres | Taxes $3,927 |
| MLS# 4762095 | Days on Market 1970 Days | Tax Year 2019 |
| Type House | Stories 1 | Road Frontage 125 |
| Bedrooms 3 | Style Ranch | Water Frontage |
| Full Bathrooms 1 | Finished 1,008 Sqft | Construction No, Existing |
| 3/4 Bathrooms 0 | Above Grade 1,008 Sqft | Seasonal No |
| Half Bathrooms 0 | Below Grade 0 Sqft | Year Built 1978 |
| 1/4 Bathrooms 0 | Garage Size 1 Car | County Grand Isle |
| Interior FeaturesLiving/Dining, Natural Light, Laundry - Basement |
|---|
| Equipment & AppliancesRange-Electric, Washer, Microwave, Dishwasher, Refrigerator, Dryer, Central Vacuum, Smoke Detector |
| Kitchen 9.82 x 7.62, 1st Floor | Mudroom 10.25 x 17.91, 1st Floor | Living/Dining 26.95 x 12.44, 1st Floor |
|---|---|---|
| Primary Bedroom 11 x 13, 1st Floor | Bedroom 8.88 x 10.83, 1st Floor | Bedroom 11.34 x 11, 1st Floor |
| ConstructionWood Frame |
|---|
| BasementInterior, Unfinished, Sump Pump, Full |
| Exterior FeaturesDeck, Pool - Above Ground |
| Exterior Vinyl Siding | Disability Features |
|---|---|
| Foundation Poured Concrete | House Color |
| Floors Tile, Carpet, Laminate, Concrete | Building Certifications |
| Roof Standing Seam, Metal | HERS Index |
| DirectionsFrom I-89 exit 17 take US-2 W; left onto Pearl Street; Pearl Street becomes Adams School Road; right onto Moccasin Avenue; home on right. |
|---|
| Lot DescriptionNo, Level, Open |
| Garage & Parking Attached, Auto Open, Other, Driveway, Garage |
| Road Frontage 125 | Water Access |
|---|---|
| Suitable Use | Water Type |
| Driveway Paved | Water Body |
| Flood Zone No | Zoning Residential |
| School District Grand Isle School District | Middle Choice |
|---|---|
| Elementary Grand Isle School | High Choice |
| Heat Fuel Oil | Excluded freezer, dehumidifier, garden shed |
|---|---|
| Heating/Cool None, Baseboard | Negotiable |
| Sewer 1000 Gallon, Concrete, On-Site Septic Exists | Parcel Access ROW |
| Water Public | ROW for Other Parcel |
| Water Heater Tank, Owned, Oil | Financing |
| Cable Co Comcast | Documents Property Disclosure, Deed |
| Electric Circuit Breaker(s) | Tax ID 255-081-10845 |

† The remarks published on this webpage originate from Listed By Rich Gardner of RE/MAX North Professionals via the PrimeMLS IDX Program and do not represent the views and opinions of Coldwell Banker Hickok & Boardman. Coldwell Banker Hickok & Boardman cannot be held responsible for possible violations of copyright resulting from the posting of any data from the PrimeMLS IDX Program.

 Back to Search Results
Back to Search Results










