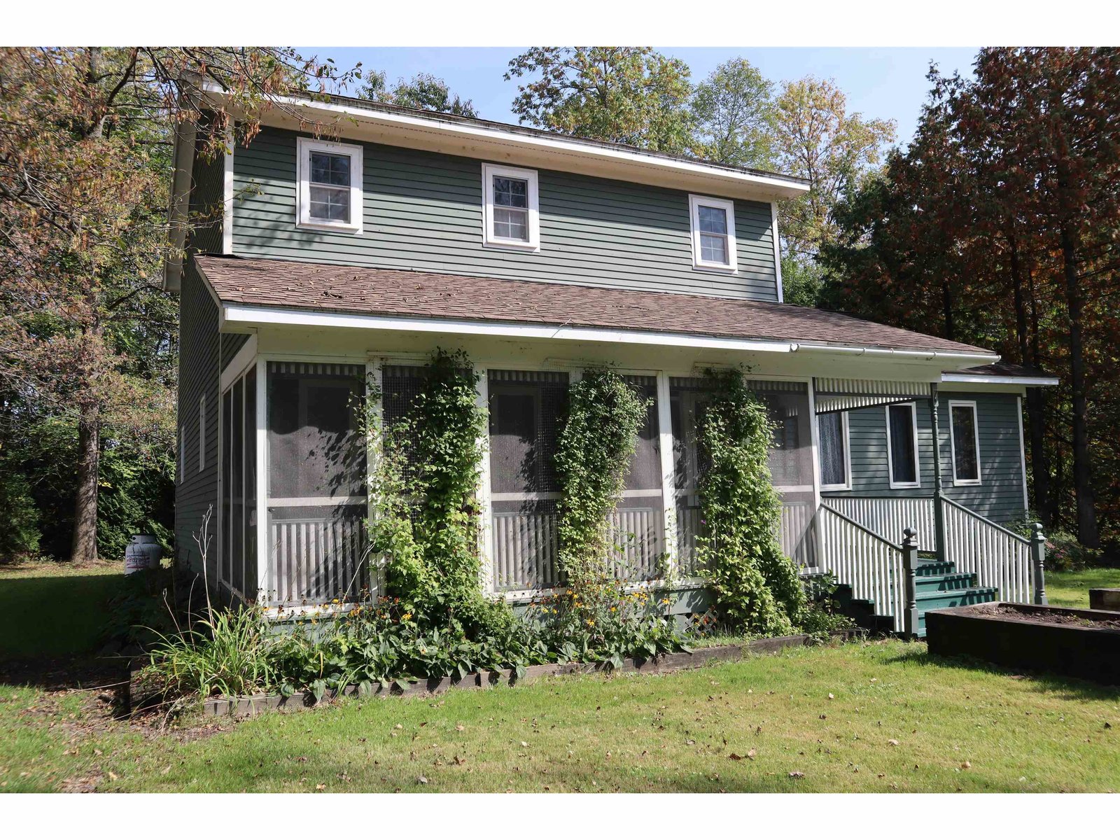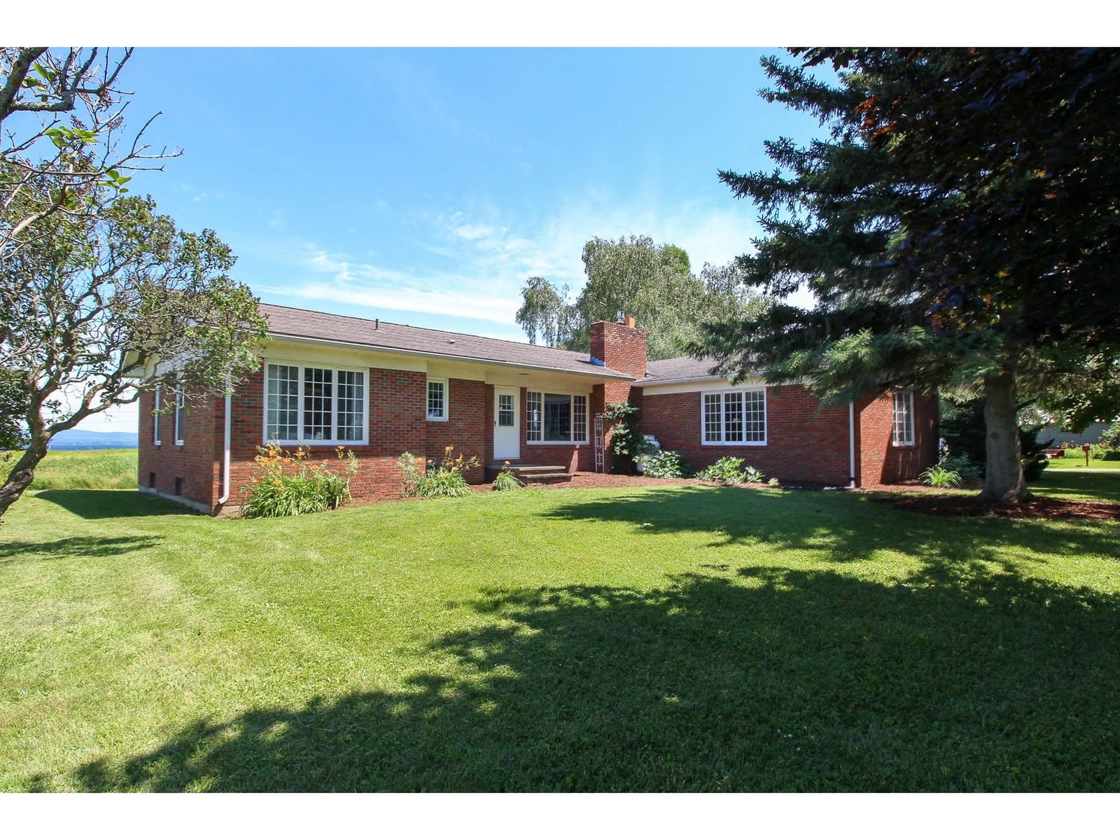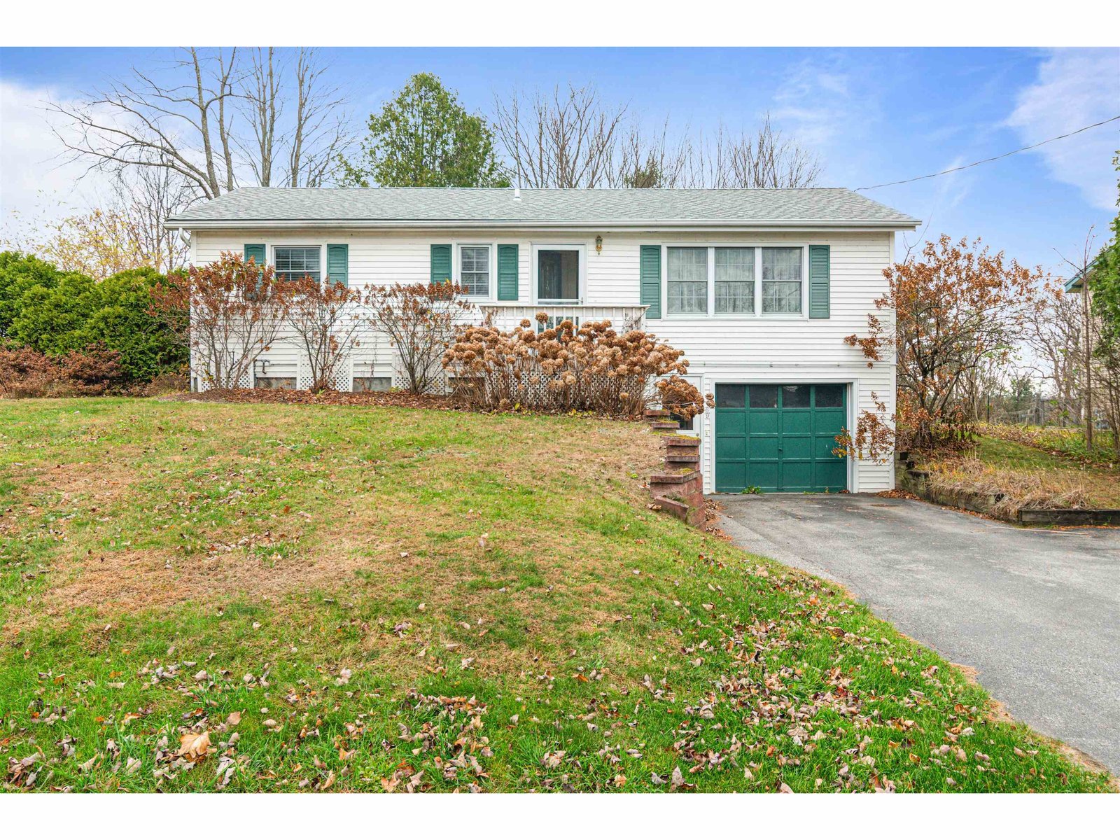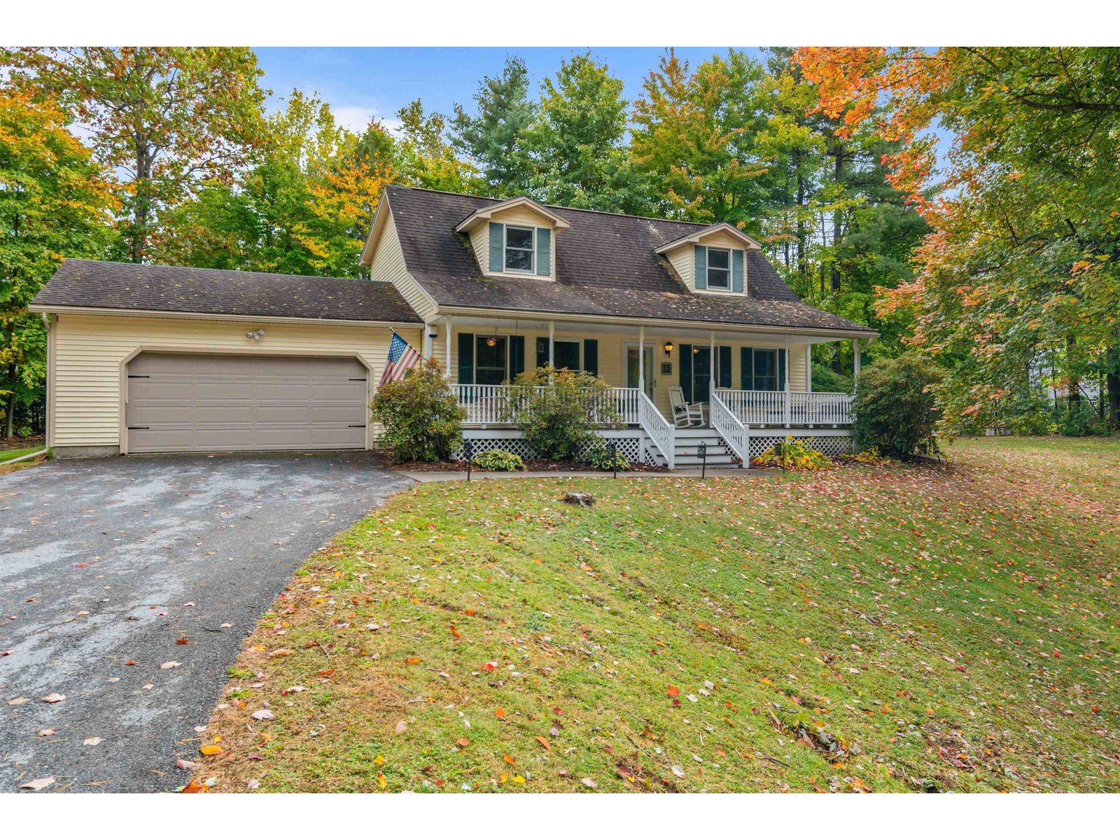Sold Status
$350,000 Sold Price
House Type
3 Beds
3 Baths
1,976 Sqft
Sold By
Similar Properties for Sale
Request a Showing or More Info

Call: 802-863-1500
Mortgage Provider
Mortgage Calculator
$
$ Taxes
$ Principal & Interest
$
This calculation is based on a rough estimate. Every person's situation is different. Be sure to consult with a mortgage advisor on your specific needs.
Grand Isle County
This custom contemporary home surrounded by wildflowers and cedars has a wonderful tree-house feel. The private home is nestled on 10 acres in a serene tree filled natural environment that includes lake views with nearby lake access. The house fuses clean, modern lines with a light filled interior. The sleek kitchen is well appointed with slate flooring, granite countertops, custom cabinetry, stainless steel backsplash and appliances. The kitchen/dining area opens to the living room with beautiful walnut floors and a propane fireplace. Sliding doors lead to a spacious second floor deck perfect for entertaining while listening to the birdsong. The luxurious master bedroom suite features a spa inspired bathroom with dual sinks, expansive tile work, VT marble counter tops and separate bath and large shower.The lovely guest suite features a stylish 3/4 bath. The 3rd floor has a family room with vaulted ceiling and a 3rd bedroom with balcony to enjoy the sunsets. 20 minutes to Burlington. †
Property Location
Property Details
| Sold Price $350,000 | Sold Date Mar 8th, 2016 | |
|---|---|---|
| List Price $350,000 | Total Rooms 6 | List Date Mar 17th, 2015 |
| Cooperation Fee Unknown | Lot Size 10.09 Acres | Taxes $7,684 |
| MLS# 4407725 | Days on Market 3537 Days | Tax Year 13-14 |
| Type House | Stories 3 | Road Frontage 155 |
| Bedrooms 3 | Style Contemporary | Water Frontage 100 |
| Full Bathrooms 2 | Finished 1,976 Sqft | Construction Existing |
| 3/4 Bathrooms 0 | Above Grade 1,976 Sqft | Seasonal No |
| Half Bathrooms 1 | Below Grade 0 Sqft | Year Built 1984 |
| 1/4 Bathrooms 0 | Garage Size 2 Car | County Grand Isle |
| Interior FeaturesKitchen, Living Room, Vaulted Ceiling, Walk-in Closet, Walk-in Pantry, Hot Tub, Primary BR with BA, Ceiling Fan, Kitchen/Dining, Blinds, Bar, Living/Dining, 2nd Floor Laundry, Pantry, Other, Gas Heat Stove, Cable, Cable Internet |
|---|
| Equipment & AppliancesRange-Gas, Microwave, Washer, Refrigerator, Dryer, Gas Heat Stove |
| Primary Bedroom 20.6 x 15.6 2nd Floor | 2nd Bedroom 15.6 x 9.6 2nd Floor | 3rd Bedroom 11.10 x 10.6 3rd Floor |
|---|---|---|
| Living Room 17 x 15.6 | Kitchen 15.6 x 10 | Family Room 15 x 15 3rd Floor |
| Utility Room 6 6"x5 2nd Floor | Full Bath 2nd Floor | Full Bath 2nd Floor |
| Half Bath 2nd Floor |
| ConstructionExisting |
|---|
| BasementInterior, Slab |
| Exterior FeaturesWindow Screens, Hot Tub, Deck |
| Exterior Cedar | Disability Features |
|---|---|
| Foundation Float Slab, Concrete | House Color |
| Floors Tile, Slate/Stone, Hardwood | Building Certifications |
| Roof Shingle-Architectural | HERS Index |
| DirectionsI89 to Exit 17 follow 2 west through blinking light in Keeler Bay next Rt is Town Line Rd |
|---|
| Lot DescriptionLake Rights, ROW to Water, Mountain View, Lake View |
| Garage & Parking Attached, Auto Open, 2 Parking Spaces |
| Road Frontage 155 | Water Access Shared Private |
|---|---|
| Suitable Use | Water Type Lake |
| Driveway Paved | Water Body Lake Champlain |
| Flood Zone No | Zoning Rural Res |
| School District Grand Isle School District | Middle Grand Isle School |
|---|---|
| Elementary Grand Isle School | High Choice |
| Heat Fuel Gas-LP/Bottle | Excluded Stained Glass window in the Foyer. Glass Heron etchings on the 3rd floor landing. |
|---|---|
| Heating/Cool Multi Zone, Radiant, Multi Zone, Direct Vent, Baseboard | Negotiable |
| Sewer 1000 Gallon, Private, Septic, Leach Field, Concrete | Parcel Access ROW No |
| Water Drilled Well, Purifier/Soft, Infrared Light, Private | ROW for Other Parcel |
| Water Heater Gas-Lp/Bottle, Off Boiler | Financing Cash Only, Conventional |
| Cable Co comcast | Documents Plot Plan, Property Disclosure, Deed |
| Electric 220 Plug | Tax ID 255-081-10291 |

† The remarks published on this webpage originate from Listed By Franz Rosenberger of Coldwell Banker Islands Realty via the PrimeMLS IDX Program and do not represent the views and opinions of Coldwell Banker Hickok & Boardman. Coldwell Banker Hickok & Boardman cannot be held responsible for possible violations of copyright resulting from the posting of any data from the PrimeMLS IDX Program.

 Back to Search Results
Back to Search Results










