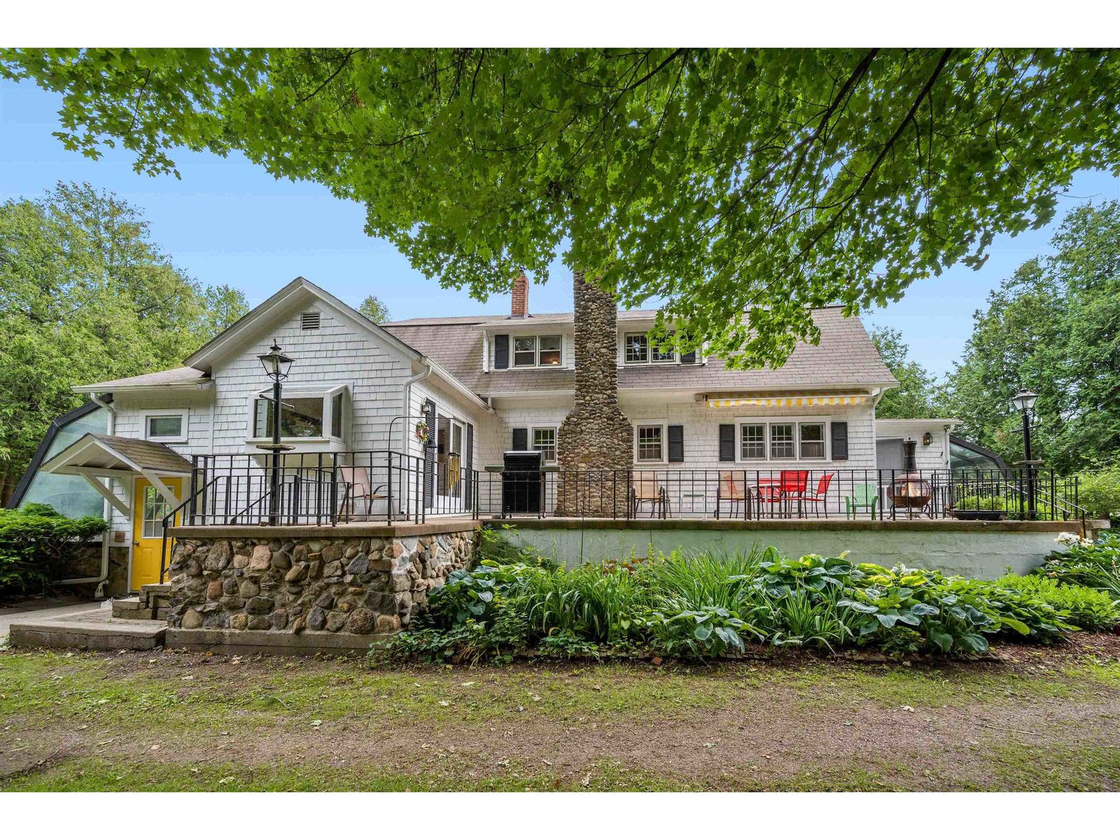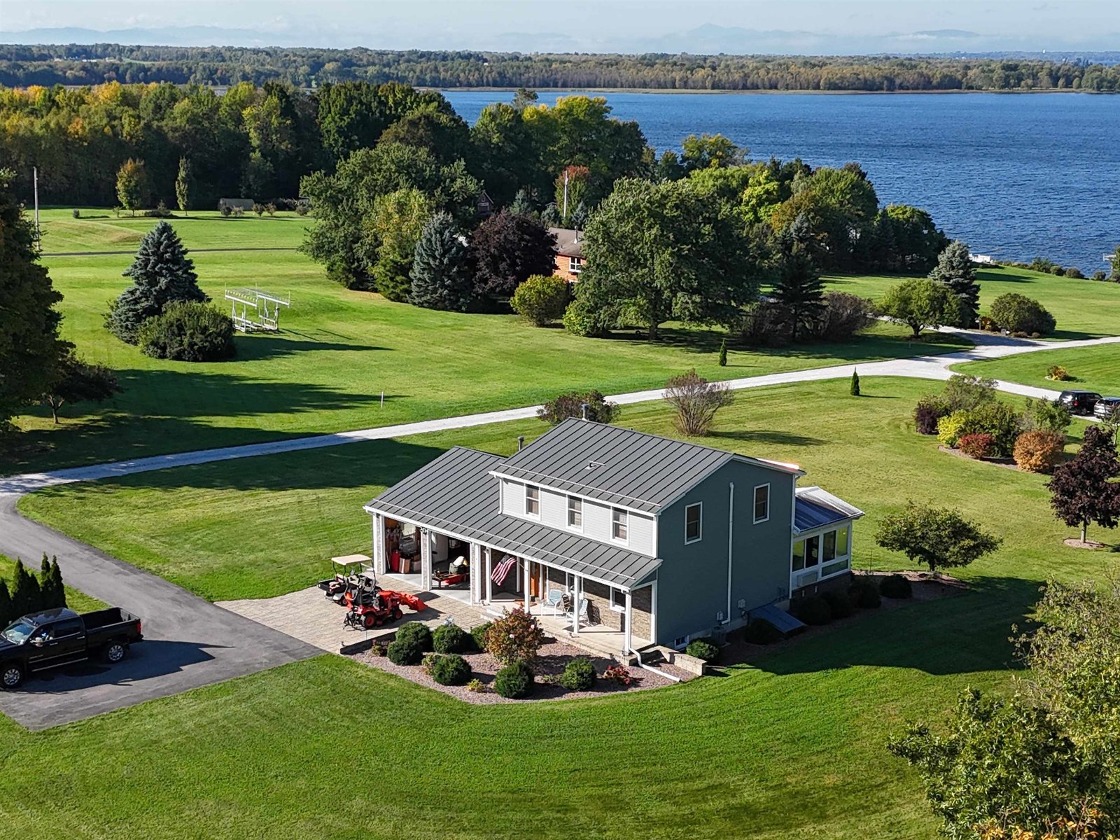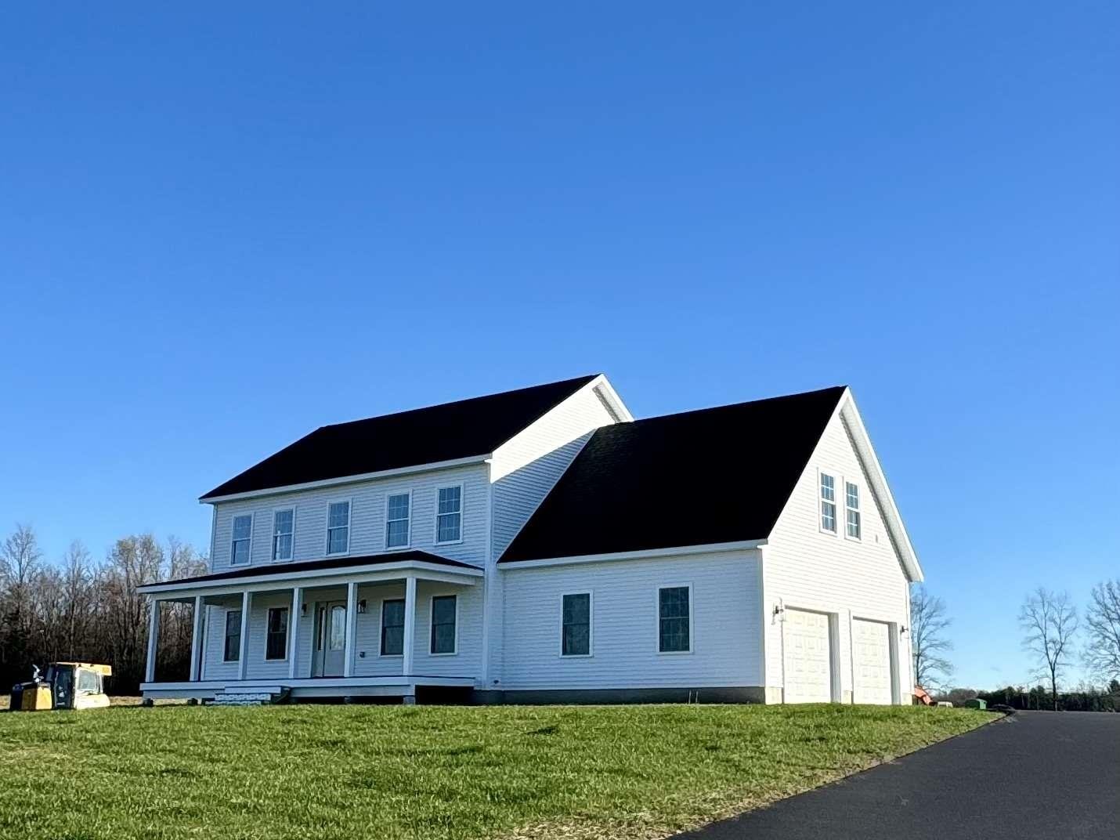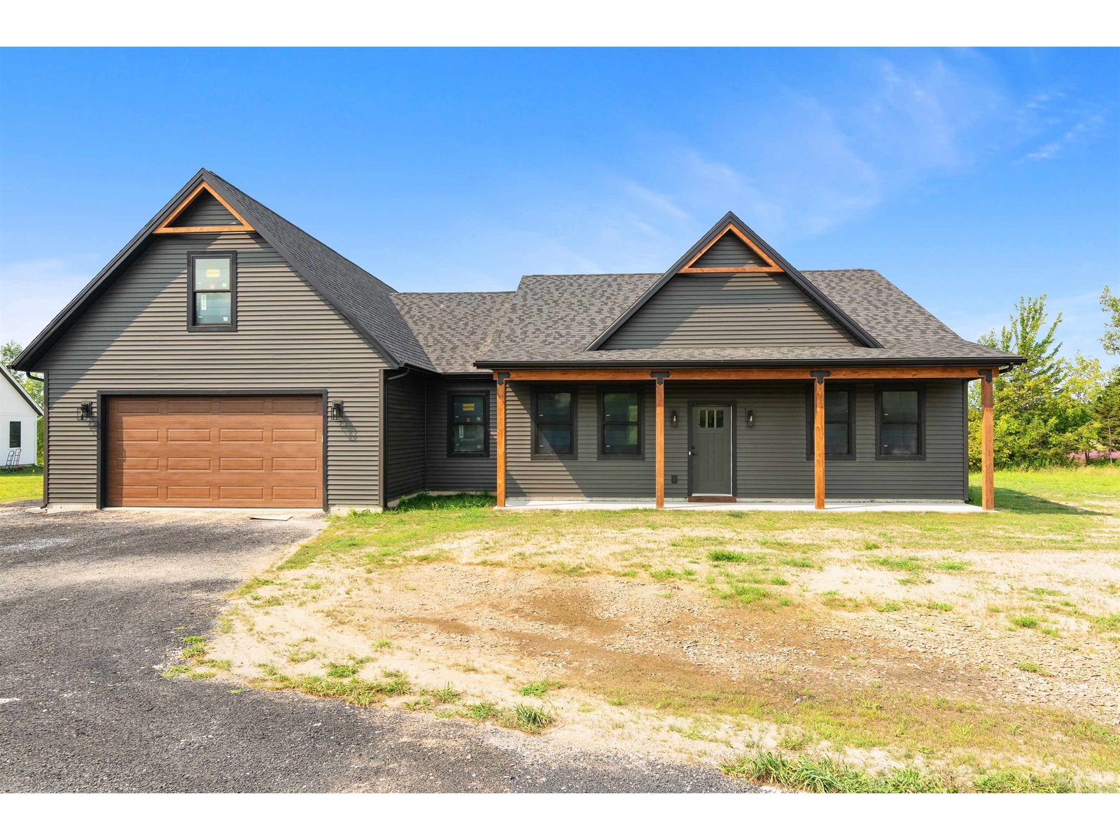Sold Status
$625,000 Sold Price
House Type
3 Beds
3 Baths
3,796 Sqft
Sold By Coldwell Banker Islands Realty
Similar Properties for Sale
Request a Showing or More Info

Call: 802-863-1500
Mortgage Provider
Mortgage Calculator
$
$ Taxes
$ Principal & Interest
$
This calculation is based on a rough estimate. Every person's situation is different. Be sure to consult with a mortgage advisor on your specific needs.
Grand Isle County
Spectacular custom-built contemporary home exquisitely designed. Boasting 3,800 thoughtfully and meticulously maintained sq ft of living space. Featuring Brazilian Cherry hardwood floors, radiant heat, 10ft high ceilings and full of natural light from top to bottom. A grand foyer draws you into the sprawling open concept layout includes a stunning kitchen with stainless steel appliances, large island anchors the room. A gas-fireplace with built-ins commands the formal living area with access to the covered back porch. Relax and enjoy the beauty of Vermont around you from the 3-season sunroom located off the kitchen/dining area, with access to a secluded gravel patio. Escape to the luxurious Master Suite showcasing tray ceilings, sitting nook with access to porch, wardrobe area and on-suite with a jetted soaking tub, stand up shower and double vanity. A mudroom essential for all seasons, executive office, separate laundry area and ½ bath complete the main level. The walkout lower level includes an ENORMOUS family/rec room, 2 large bedrooms; both featuring incredible walk-in closets, a full bath and plenty of storage space and utilities. The exterior compares equally with an over-sized 2 car garage, top-of-the-line cement clapboard siding, various areas for entertaining, an above ground pool and mature landscaping. Masterfully situated on over 1.4 acres surrounded by beautiful fields and a distant view of Lake Champlain. A forever home certain to take your breath away. †
Property Location
Property Details
| Sold Price $625,000 | Sold Date Oct 26th, 2021 | |
|---|---|---|
| List Price $649,000 | Total Rooms 18 | List Date Oct 14th, 2021 |
| Cooperation Fee Unknown | Lot Size 1.4 Acres | Taxes $9,300 |
| MLS# 4887029 | Days on Market 1134 Days | Tax Year 2021 |
| Type House | Stories 1 | Road Frontage 394 |
| Bedrooms 3 | Style Walkout Lower Level, Ranch | Water Frontage |
| Full Bathrooms 2 | Finished 3,796 Sqft | Construction No, Existing |
| 3/4 Bathrooms 0 | Above Grade 2,276 Sqft | Seasonal No |
| Half Bathrooms 1 | Below Grade 1,520 Sqft | Year Built 2006 |
| 1/4 Bathrooms 0 | Garage Size 2 Car | County Grand Isle |
| Interior FeaturesCentral Vacuum, Dining Area, Fireplace - Gas, Kitchen Island, Primary BR w/ BA, Natural Light, Soaking Tub, Surround Sound Wiring, Walk-in Closet, Laundry - 1st Floor |
|---|
| Equipment & AppliancesRange-Gas, Washer, Microwave, Dishwasher, Refrigerator, Dryer, Dehumidifier |
| Mudroom 15.6 x 11.10, 1st Floor | Bath - 1/2 5 x 5, 1st Floor | Foyer 12 x 7, 1st Floor |
|---|---|---|
| Office/Study 11.4 x 12.11, 1st Floor | Living Room 19 x 18.5, 1st Floor | Kitchen 17 x 14, 1st Floor |
| Dining Room 11 x 9, 1st Floor | Sunroom 14 x 13.5, 1st Floor | Laundry Room 7.11 x 7.2, 1st Floor |
| Primary Bedroom 20.7 x 16, 1st Floor | Bath - Full 12.5 x 8, 1st Floor | Family Room 22.6 x 23.9, Basement |
| Bedroom 18.6 x 16, Basement | Bedroom 21.4 x 14.3, Basement | Bath - Full 13.4 x 6, Basement |
| Other 22.6 x 6.2, Basement | Utility Room 15.5 x 12, Basement | Other 11 x 15.10, Basement |
| ConstructionWood Frame |
|---|
| BasementWalkout, Finished, Daylight, Walkout |
| Exterior FeaturesGarden Space, Natural Shade, Other, Other - See Remarks, Patio, Pool - Above Ground, Porch, Porch - Covered, Shed, Storage |
| Exterior Clapboard, Cement | Disability Features |
|---|---|
| Foundation Concrete | House Color |
| Floors Tile, Other, Hardwood, Vinyl Plank | Building Certifications |
| Roof Shingle | HERS Index |
| DirectionsFrom I-89, take exit 17 for US-2 toward US-7. Turn onto US-2 W. Turn left onto Griswold Road. Look for sign on your left. |
|---|
| Lot Description, Landscaped |
| Garage & Parking Attached, Auto Open, Direct Entry |
| Road Frontage 394 | Water Access |
|---|---|
| Suitable Use | Water Type |
| Driveway Gravel | Water Body |
| Flood Zone Unknown | Zoning Residential |
| School District Grand Isle School District | Middle Grand Isle School |
|---|---|
| Elementary Grand Isle School | High Choice |
| Heat Fuel Gas-LP/Bottle | Excluded |
|---|---|
| Heating/Cool None, Radiant | Negotiable |
| Sewer Alternative System | Parcel Access ROW |
| Water Public | ROW for Other Parcel |
| Water Heater On Demand | Financing |
| Cable Co | Documents |
| Electric 200 Amp | Tax ID 255-081-10245 |

† The remarks published on this webpage originate from Listed By Tamithy Howrigan of CENTURY 21 MRC via the PrimeMLS IDX Program and do not represent the views and opinions of Coldwell Banker Hickok & Boardman. Coldwell Banker Hickok & Boardman cannot be held responsible for possible violations of copyright resulting from the posting of any data from the PrimeMLS IDX Program.

 Back to Search Results
Back to Search Results










