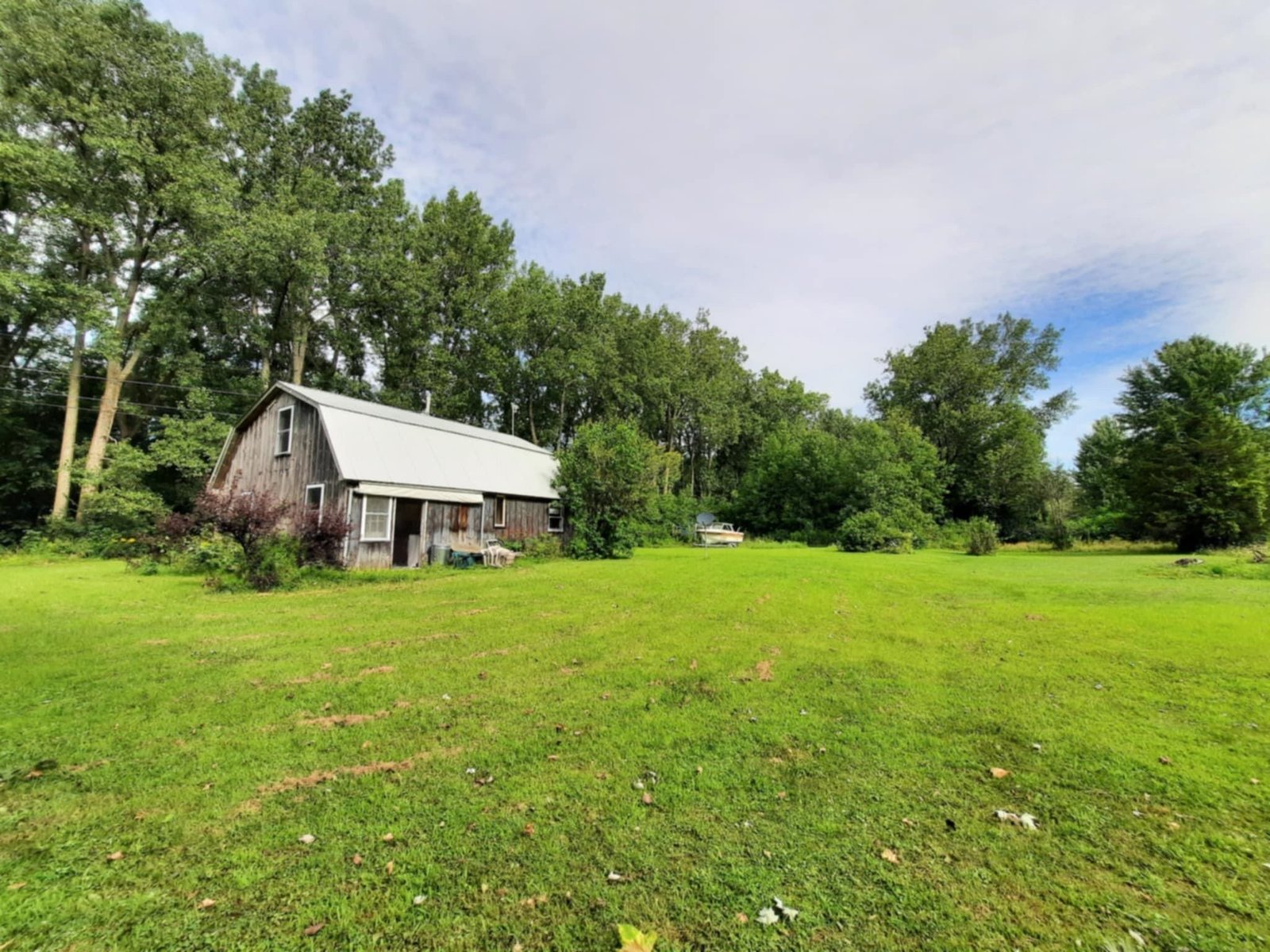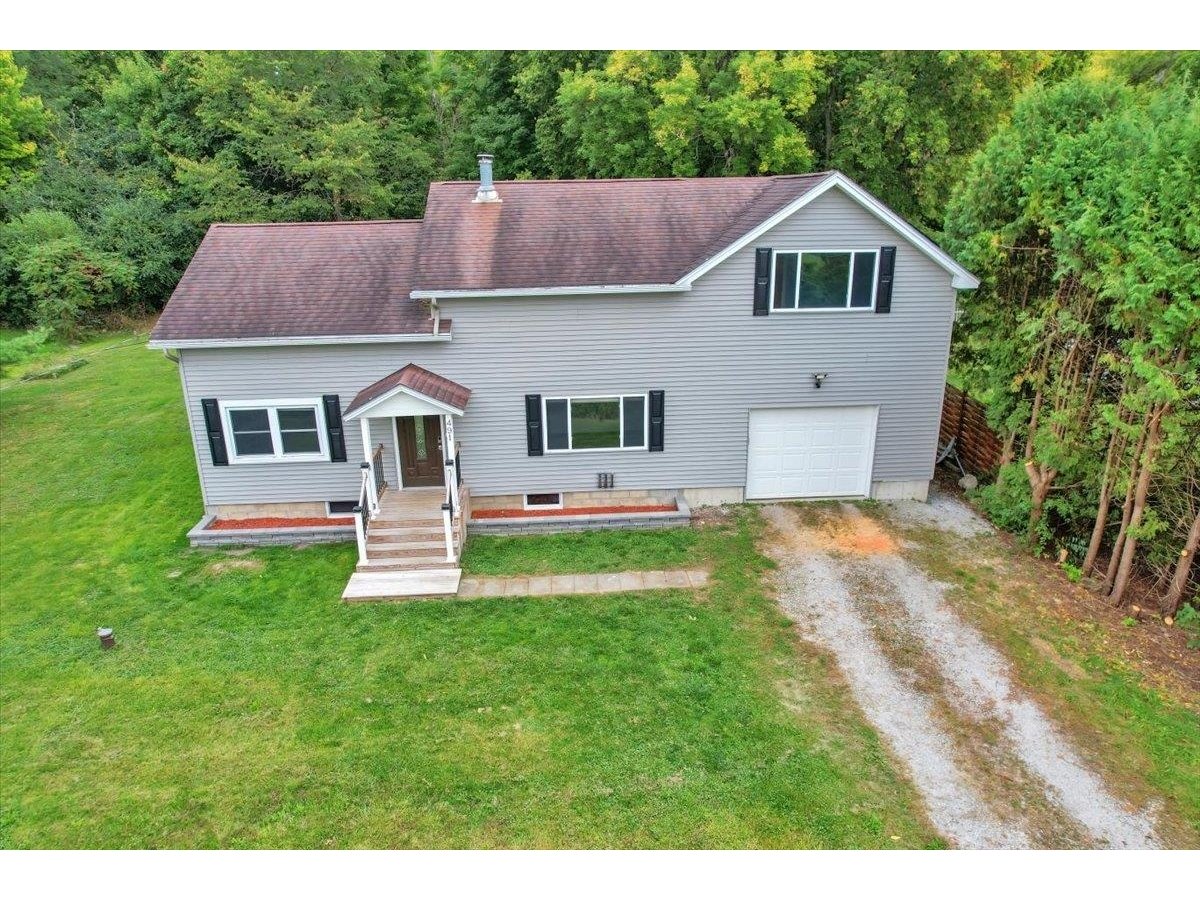Sold Status
$237,500 Sold Price
House Type
3 Beds
1 Baths
1,904 Sqft
Sold By Coldwell Banker Islands Realty
Similar Properties for Sale
Request a Showing or More Info

Call: 802-863-1500
Mortgage Provider
Mortgage Calculator
$
$ Taxes
$ Principal & Interest
$
This calculation is based on a rough estimate. Every person's situation is different. Be sure to consult with a mortgage advisor on your specific needs.
Grand Isle County
Drastic price reduction. The Owner says sell! This home is one of the few homes on Lovers Lane. It is a quite serene place to raise a family. The home itself is an understated beauty. While it has three bedrooms already,it can be expanded to the second floor. The home sits on a 5 acre lot that is 2/3 wooded with a mix of mature and young trees. The balance of the lot is a grass field of approximately 1.25 +/- acres. This property offers plenty of options to explore the surrounding Islands, local marinas, dining, recreational activities for all seasons in our Island communities as well a 30 min commute to downtown Burlington or St Albans. †
Property Location
Property Details
| Sold Price $237,500 | Sold Date Oct 7th, 2019 | |
|---|---|---|
| List Price $245,000 | Total Rooms 9 | List Date May 23rd, 2019 |
| Cooperation Fee Unknown | Lot Size 5 Acres | Taxes $0 |
| MLS# 4753646 | Days on Market 2009 Days | Tax Year |
| Type House | Stories 2 | Road Frontage 225 |
| Bedrooms 3 | Style Cape | Water Frontage |
| Full Bathrooms 1 | Finished 1,904 Sqft | Construction No, Existing |
| 3/4 Bathrooms 0 | Above Grade 952 Sqft | Seasonal No |
| Half Bathrooms 0 | Below Grade 952 Sqft | Year Built 2002 |
| 1/4 Bathrooms 0 | Garage Size Car | County Grand Isle |
| Interior FeaturesAttic, Ceiling Fan, Dining Area, Fireplace - Gas, Kitchen Island, Kitchen/Dining, Laundry Hook-ups, Natural Light |
|---|
| Equipment & AppliancesMicrowave, Range-Gas, Refrigerator, Smoke Detectr-HrdWrdw/Bat, Stove-Gas, Hot Water |
| Kitchen/Dining 25x11, 1st Floor | Living Room 15x15, 1st Floor | Bedroom 12-6x12, 1st Floor |
|---|---|---|
| Bath - Full 8 x 8-9, 1st Floor | Family Room 14x13, Basement | Laundry Room 7 x 3-6, Basement |
| Bedroom 15 x 11, Basement | Bedroom 14 x 11-4, Basement | Utility Room 14 x 13, Basement |
| ConstructionWood Frame, Insulation-FiberglssBatt, Wood Frame |
|---|
| BasementWalkout, Finished, Concrete, Interior Stairs, Slab, Full, Walkout, Exterior Access |
| Exterior FeaturesDeck |
| Exterior Vinyl Siding | Disability Features |
|---|---|
| Foundation Poured Concrete | House Color Gray |
| Floors Carpet, Ceramic Tile, Hardwood | Building Certifications |
| Roof Shingle-Architectural | HERS Index |
| DirectionsNorth on Us Rt#2 Through Grand Isle Village yellow caution light. Approximately 2 miles Right turn onto Faywood Rd. Next right onto Lovers Lane. House is 3rd on right. |
|---|
| Lot Description, Agricultural Prop, Pasture, Country Setting, Sloping, Wooded, Fields, Wooded, Island Properties |
| Garage & Parking , |
| Road Frontage 225 | Water Access |
|---|---|
| Suitable UseAgriculture/Produce, Maple Sugar, Land:Tillable, Land:Pasture, Bed and Breakfast | Water Type |
| Driveway Gravel | Water Body |
| Flood Zone No | Zoning Ag/ Res |
| School District Grand Isle School District | Middle Choice |
|---|---|
| Elementary Grand Isle School | High Choice |
| Heat Fuel Gas-Natural | Excluded |
|---|---|
| Heating/Cool None, Hot Water | Negotiable |
| Sewer 1000 Gallon, Leach Field - Conventionl, Leach Field - Existing | Parcel Access ROW No |
| Water Drilled Well | ROW for Other Parcel |
| Water Heater Tank, Off Boiler, Owned | Financing |
| Cable Co Comcast | Documents |
| Electric 200 Amp, Circuit Breaker(s) | Tax ID 255-081-10414 |

† The remarks published on this webpage originate from Listed By Mark Cobb of Brian French Real Estate via the PrimeMLS IDX Program and do not represent the views and opinions of Coldwell Banker Hickok & Boardman. Coldwell Banker Hickok & Boardman cannot be held responsible for possible violations of copyright resulting from the posting of any data from the PrimeMLS IDX Program.

 Back to Search Results
Back to Search Results










