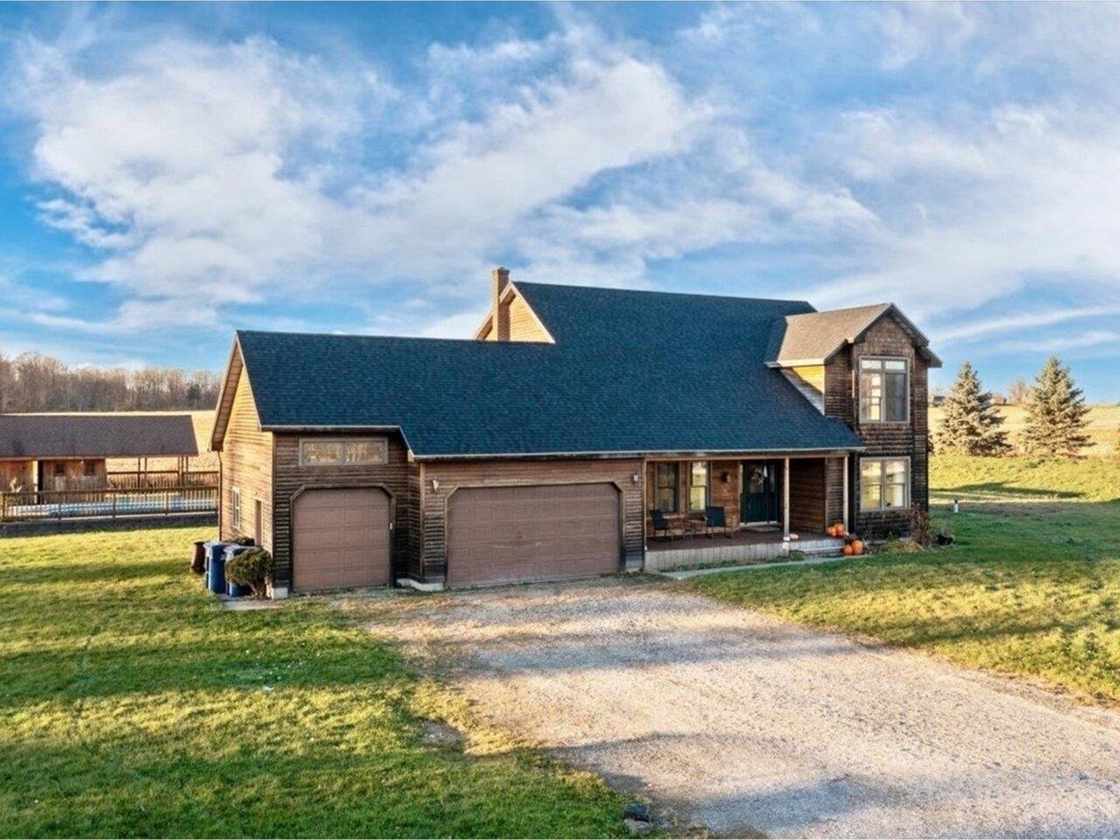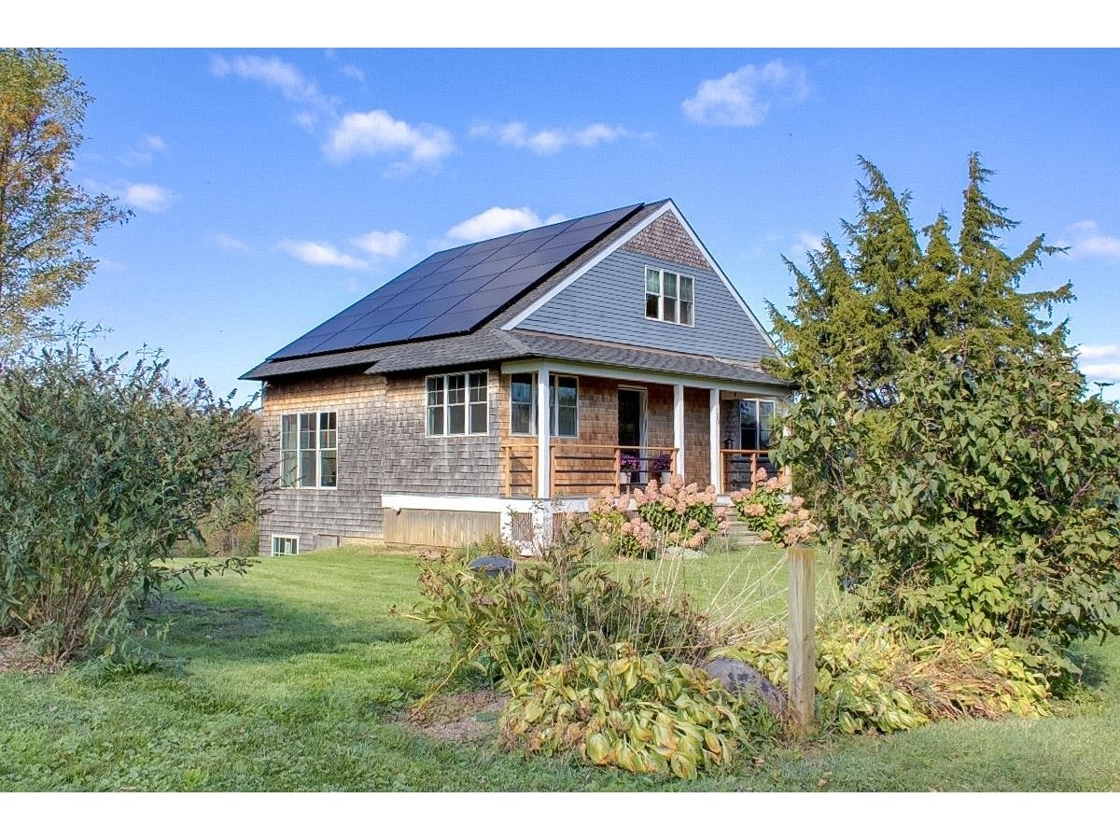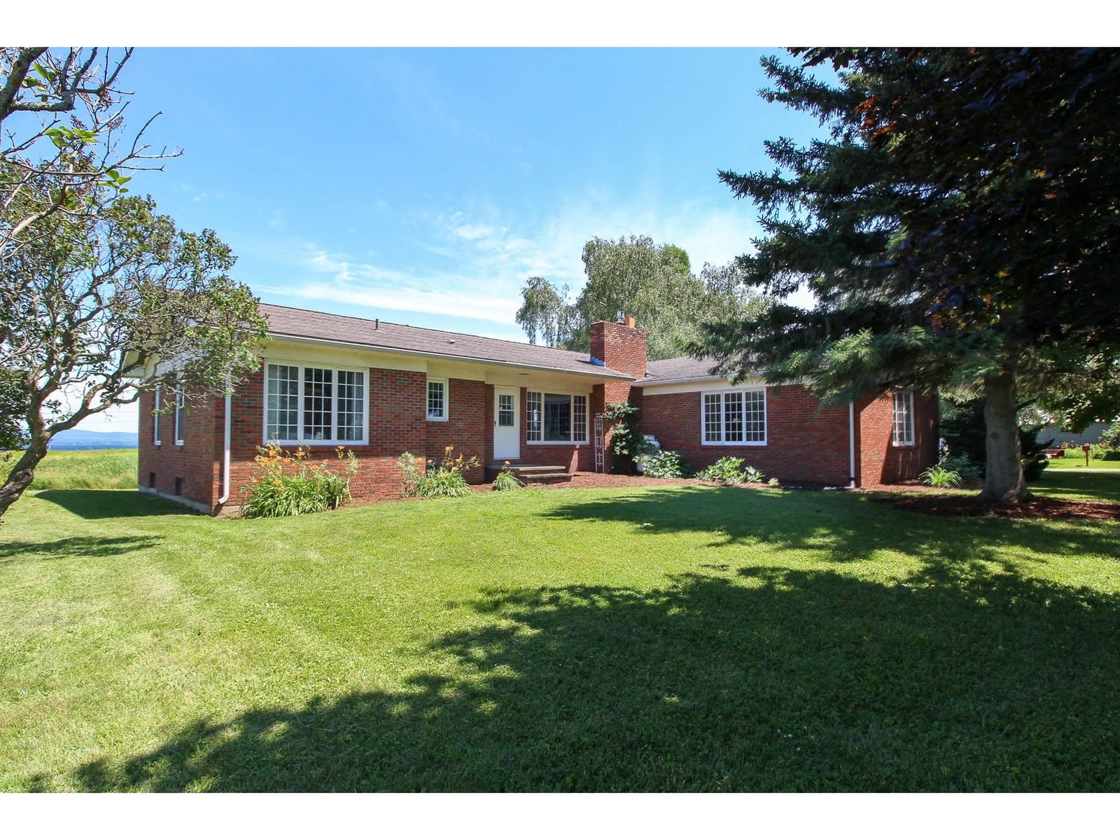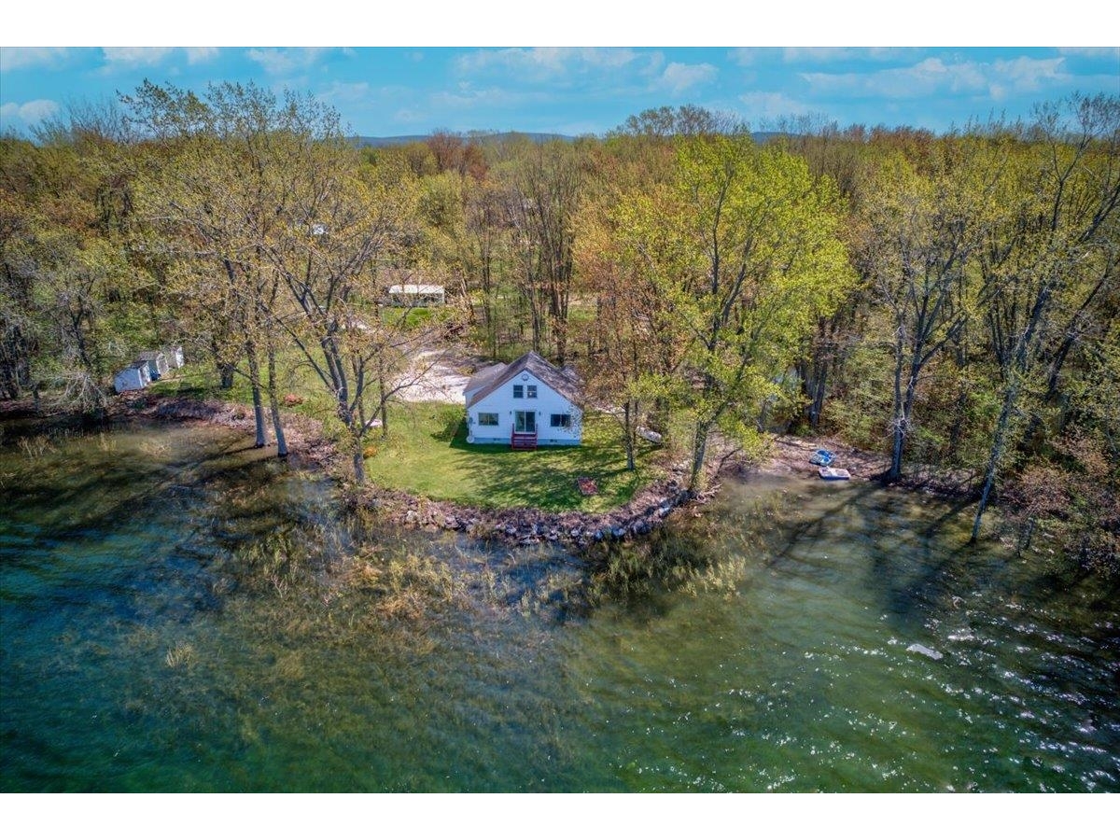Sold Status
$500,000 Sold Price
House Type
3 Beds
3 Baths
2,975 Sqft
Sold By KW Vermont
Similar Properties for Sale
Request a Showing or More Info

Call: 802-863-1500
Mortgage Provider
Mortgage Calculator
$
$ Taxes
$ Principal & Interest
$
This calculation is based on a rough estimate. Every person's situation is different. Be sure to consult with a mortgage advisor on your specific needs.
Grand Isle County
Fabulous 3 level post and beam constructed home, with a full walk-out basement. Built by the late Wayne Kondor this is a White Oak Post and Beam with bent-built hidden shoulder mortises throughout. Situated on 2 private acres on one of the most popular roads in Grand Isle, this home offers everything. Whether you want to entertain, do some woodworking, crafts, garden or work from home.. Plenty of space for family and visitors and a RV hookup on the east side of the barn/garage. It must be viewed to be appreciated. See the attached feature sheets for more details about the house and acreage. The pictures say it all. †
Property Location
Property Details
| Sold Price $500,000 | Sold Date May 21st, 2021 | |
|---|---|---|
| List Price $475,000 | Total Rooms 8 | List Date Feb 19th, 2021 |
| Cooperation Fee Unknown | Lot Size 2.02 Acres | Taxes $12,166 |
| MLS# 4847934 | Days on Market 1371 Days | Tax Year 2021 |
| Type House | Stories 3 | Road Frontage 265 |
| Bedrooms 3 | Style Post and Beam | Water Frontage |
| Full Bathrooms 1 | Finished 2,975 Sqft | Construction No, Existing |
| 3/4 Bathrooms 1 | Above Grade 2,503 Sqft | Seasonal No |
| Half Bathrooms 1 | Below Grade 472 Sqft | Year Built 1990 |
| 1/4 Bathrooms 0 | Garage Size 3 Car | County Grand Isle |
| Interior FeaturesCathedral Ceiling, Ceiling Fan, Fireplace - Wood, Hearth, Living/Dining, Primary BR w/ BA, Natural Woodwork, Skylight, Walk-in Closet, Laundry - 1st Floor, Laundry - 2nd Floor |
|---|
| Equipment & AppliancesWasher, Refrigerator, Dishwasher, Range-Gas, Dryer - Gas, Central Vacuum, Dehumidifier, Stove-Wood, Wood Stove |
| Kitchen 14'8 x 10'6, 1st Floor | Living/Dining 25'4 x 16'4, 1st Floor | Library 14'3 x 12, 1st Floor |
|---|---|---|
| Primary Bedroom 17 x 14'9, 2nd Floor | Exercise Room 14 x 13, 2nd Floor | Bedroom 12 x 11, 3rd Floor |
| Bedroom 14'9 x 11, 3rd Floor | Rec Room 24 x 13'10, Basement |
| ConstructionPost and Beam |
|---|
| BasementInterior, Concrete, Daylight, Partially Finished, Full, Walkout, Interior Access, Exterior Access, Stairs - Basement |
| Exterior FeaturesDeck, Porch - Enclosed |
| Exterior Shingle, Cedar | Disability Features 1st Floor 1/2 Bathrm, 1st Floor Hrd Surfce Flr, 1st Floor Laundry |
|---|---|
| Foundation Concrete | House Color natural |
| Floors Softwood, Carpet, Ceramic Tile, Laminate, Hardwood | Building Certifications |
| Roof Metal | HERS Index |
| DirectionsRte 2 north thru Grand Isle, right onto Faywood to corner of Faywood and Lovers Lane. Right onto Lovers Lane. 2nd Drive on your right. |
|---|
| Lot Description, Sloping, Country Setting, Island Properties |
| Garage & Parking Detached, Barn, Storage Above |
| Road Frontage 265 | Water Access |
|---|---|
| Suitable Use | Water Type |
| Driveway Circular, Crushed/Stone | Water Body |
| Flood Zone No | Zoning residential |
| School District Grand Isle School District | Middle Grand Isle School |
|---|---|
| Elementary Grand Isle School | High Choice |
| Heat Fuel Wood, Gas-LP/Bottle | Excluded |
|---|---|
| Heating/Cool None, Hot Water, Baseboard | Negotiable |
| Sewer Septic | Parcel Access ROW |
| Water Public | ROW for Other Parcel |
| Water Heater On Demand, Gas-Lp/Bottle | Financing |
| Cable Co Comcast | Documents |
| Electric Wired for Generator, 200 Amp, 220 Plug, Circuit Breaker(s) | Tax ID 255-081-11039 |

† The remarks published on this webpage originate from Listed By Holmes & Eddy of KW Vermont via the PrimeMLS IDX Program and do not represent the views and opinions of Coldwell Banker Hickok & Boardman. Coldwell Banker Hickok & Boardman cannot be held responsible for possible violations of copyright resulting from the posting of any data from the PrimeMLS IDX Program.

 Back to Search Results
Back to Search Results










