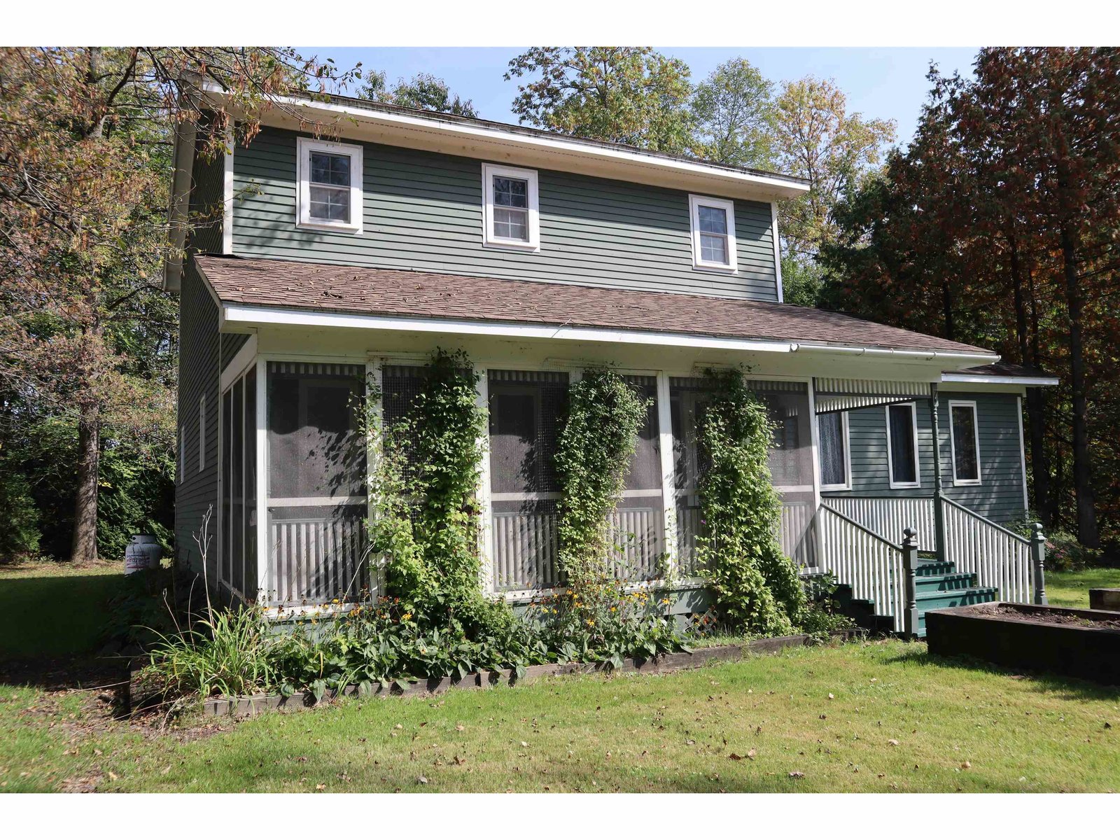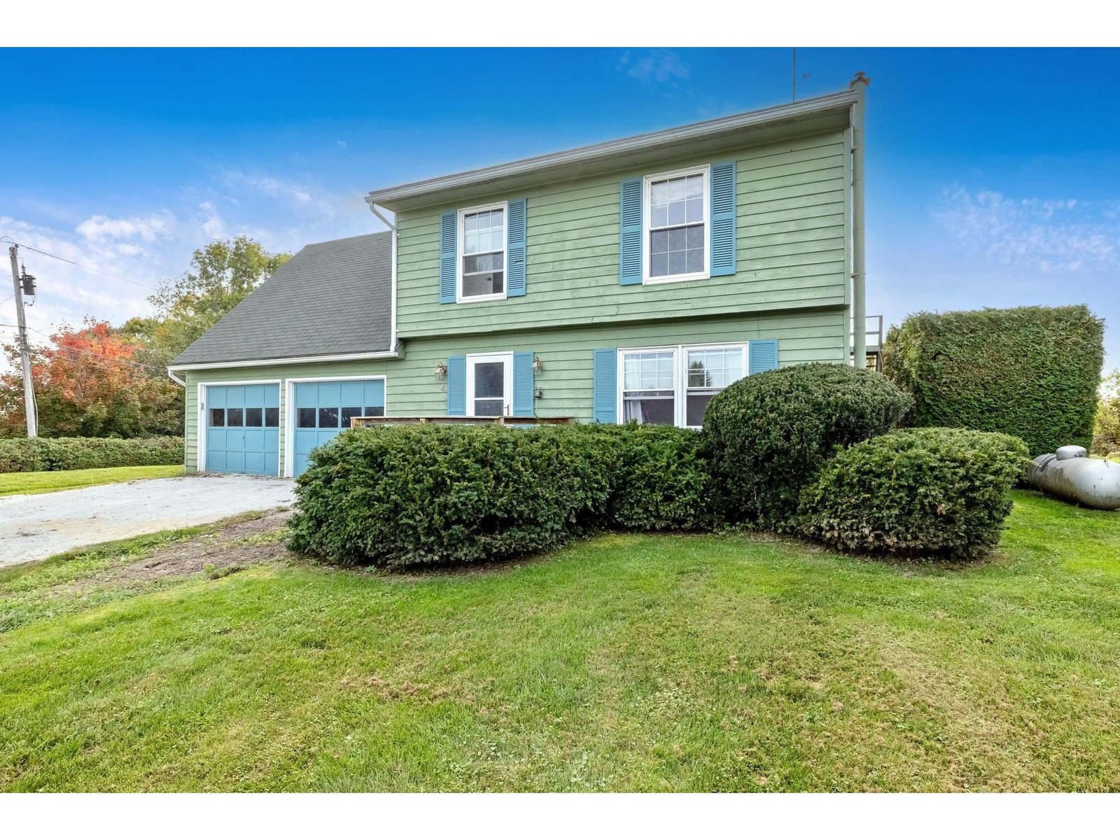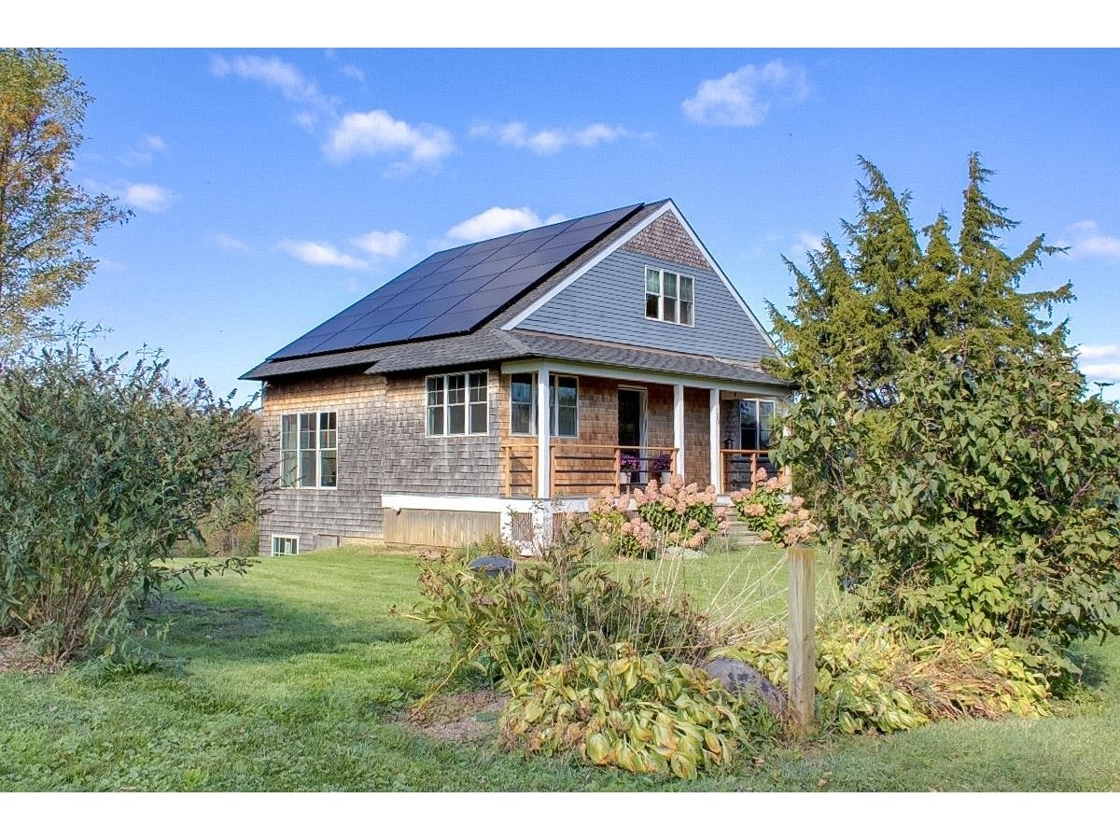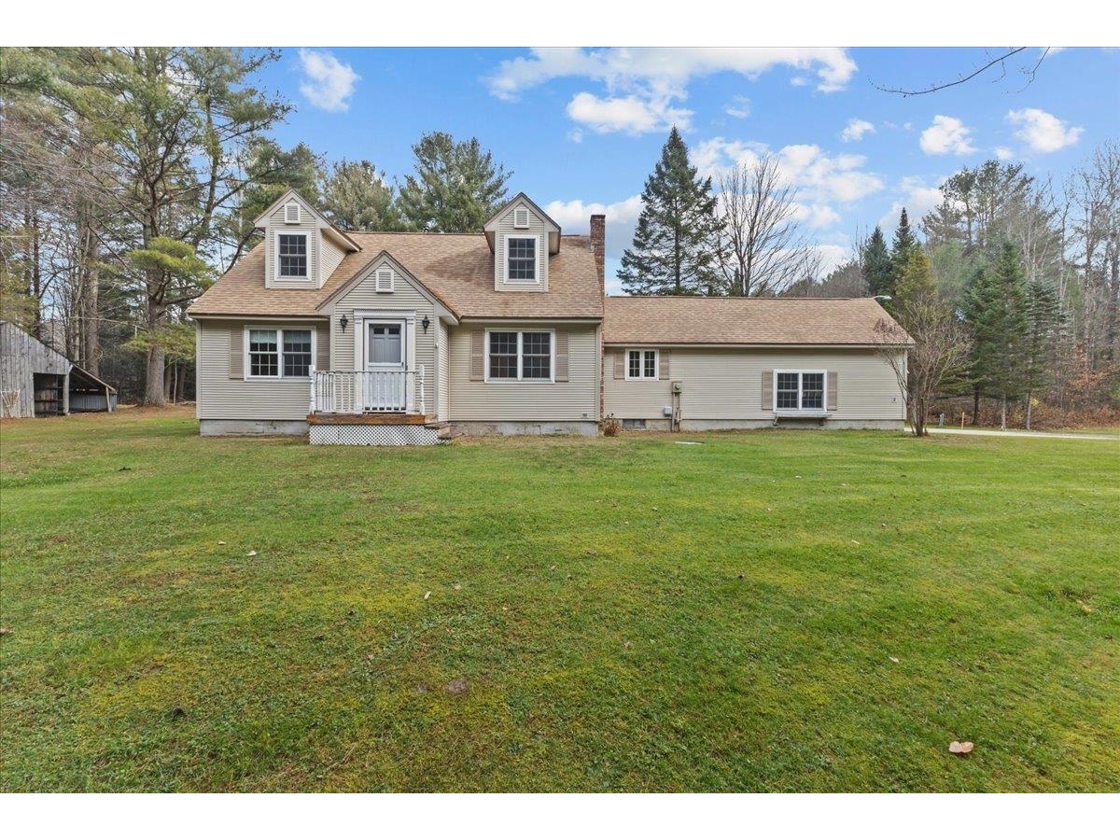Sold Status
$479,000 Sold Price
House Type
3 Beds
3 Baths
2,370 Sqft
Sold By Krista Lacroix of Coldwell Banker Hickok and Boardman
Similar Properties for Sale
Request a Showing or More Info

Call: 802-863-1500
Mortgage Provider
Mortgage Calculator
$
$ Taxes
$ Principal & Interest
$
This calculation is based on a rough estimate. Every person's situation is different. Be sure to consult with a mortgage advisor on your specific needs.
Grand Isle County
Gambrel roof two-story house on 5.05 landscaped acres with great views of the lake and mountains of Vermont. The second floor has a master bedroom suite with a full bath and a walk-in closet. A full linen closet and two other generous bedrooms with another full bath complete the second floor. Regular stairs lead to a full attic with lots of storage. The first floor currently houses a dental office. When the temporary walls are removed, there will be: a large living room with two bay windows, a tiled entry foyer, and a dining room with a bay window looking east. The archway can be opened to the kitchen with its built-in wine rack, and new granite countertops and island, plus appliances less than 4 years old. There is a laundry room with washer and dryer and a half bath. The first floor is completed with a large ceramic tiled bonus room opening to a back deck with entry ramps and extensive decks in front leading to and wrapping around an above-ground pool with a storage shed. There is a power awning over part of the front deck, plus extensive rope lighting on all the deck railings. The attached heated two-car garage has a large upright freezer and an additional refrigerator and a large tool room with storage shelves and lighted work bench. There is also a detached two-car garage with work bench and storage cabinets, a fenced dog kennel, and a large garden shed. There is parking for a motor home with 30amp hook-up, and parking for six cars. Seller is a licensed Real Estate Agent †
Property Location
Property Details
| Sold Price $479,000 | Sold Date Jun 28th, 2019 | |
|---|---|---|
| List Price $499,999 | Total Rooms 7 | List Date Feb 15th, 2019 |
| Cooperation Fee Unknown | Lot Size 5.05 Acres | Taxes $7,614 |
| MLS# 4736732 | Days on Market 2108 Days | Tax Year 2019 |
| Type House | Stories 2 | Road Frontage 317 |
| Bedrooms 3 | Style Gambrel, Colonial | Water Frontage |
| Full Bathrooms 2 | Finished 2,370 Sqft | Construction No, Existing |
| 3/4 Bathrooms 0 | Above Grade 2,370 Sqft | Seasonal No |
| Half Bathrooms 1 | Below Grade 0 Sqft | Year Built 1975 |
| 1/4 Bathrooms 0 | Garage Size 2 Car | County Grand Isle |
| Interior FeaturesAttic, Blinds, Cedar Closet, Ceiling Fan, Dining Area, Fireplace - Gas, Fireplaces - 1, Kitchen Island, Kitchen/Dining, Laundry Hook-ups, Primary BR w/ BA, Storage - Indoor, Walk-in Closet, Laundry - 1st Floor, Common Heating/Cooling |
|---|
| Equipment & AppliancesMicrowave, Freezer, Exhaust Hood, Refrigerator, Double Oven, Wall Oven, Cook Top-Electric, Oven - Wall, Refrigerator, Refrigerator-Energy Star, Washer - Energy Star, CO Detector, Smoke Detectr-Batt Powrd |
| Living Room 13'3" x 24', 1st Floor | Kitchen 18' x 10'3", 1st Floor | Dining Room 14'3" x 13'5", 1st Floor |
|---|---|---|
| Family Room 12'9" x 20'7", 1st Floor | Foyer 13'8" x 9'8", 1st Floor | Laundry Room 9'10" x 7', 1st Floor |
| Primary Bedroom 16'11" x 13', 2nd Floor | Bedroom 10'2" x 15', 2nd Floor | Bedroom 12'11" x25', 2nd Floor |
| ConstructionWood Frame |
|---|
| BasementInterior, Interior Stairs, Crawl Space, Storage Space, Storage Space |
| Exterior FeaturesDeck, Fence - Dog, Garden Space, Outbuilding, Pool - Above Ground, Shed, Window Screens, Windows - Low E |
| Exterior Vinyl Siding | Disability Features 1st Floor 1/2 Bathrm, Bathrm w/tub, Grab Bars in Bathrm, Zero-Step Entry/Ramp, Access. Laundry No Steps, Zero-Step Entry Ramp, 1st Floor Laundry |
|---|---|
| Foundation Poured Concrete | House Color White |
| Floors Carpet, Ceramic Tile, Hardwood | Building Certifications |
| Roof Shingle-Asphalt | HERS Index |
| DirectionsExit 17 from I-89, drive 12 miles north through South Hero, turn right on Town Line Road, driveway is on the left at the bottom of the hill |
|---|
| Lot DescriptionNo, Lake Access, View, Sloping, Mountain View, Landscaped, Lake View, Country Setting, View, Rural Setting |
| Garage & Parking Attached, Auto Open, Direct Entry, Finished, Heated, Rec Vehicle, 6+ Parking Spaces, Parking Spaces 6+, Paved, RV Accessible |
| Road Frontage 317 | Water Access Shared Private |
|---|---|
| Suitable Use | Water Type Lake |
| Driveway Paved | Water Body Lake Champlain |
| Flood Zone No | Zoning Residential |
| School District Grand Isle School District | Middle Choice |
|---|---|
| Elementary Grand Isle School | High Choice |
| Heat Fuel Gas-LP/Bottle, Oil | Excluded |
|---|---|
| Heating/Cool Central Air, Multi Zone, Multi Zone, Hot Water, Baseboard | Negotiable |
| Sewer 1000 Gallon, Septic, Concrete, Leach Field - Existing, On-Site Septic Exists, Septic | Parcel Access ROW |
| Water Public | ROW for Other Parcel |
| Water Heater Off Boiler, Oil, Owned | Financing |
| Cable Co Comcast | Documents Deed, Survey, Property Disclosure |
| Electric 200 Amp, 220 Plug, Circuit Breaker(s) | Tax ID 25508110035 |

† The remarks published on this webpage originate from Listed By Glen Moyer of KW Vermont via the PrimeMLS IDX Program and do not represent the views and opinions of Coldwell Banker Hickok & Boardman. Coldwell Banker Hickok & Boardman cannot be held responsible for possible violations of copyright resulting from the posting of any data from the PrimeMLS IDX Program.

 Back to Search Results
Back to Search Results










