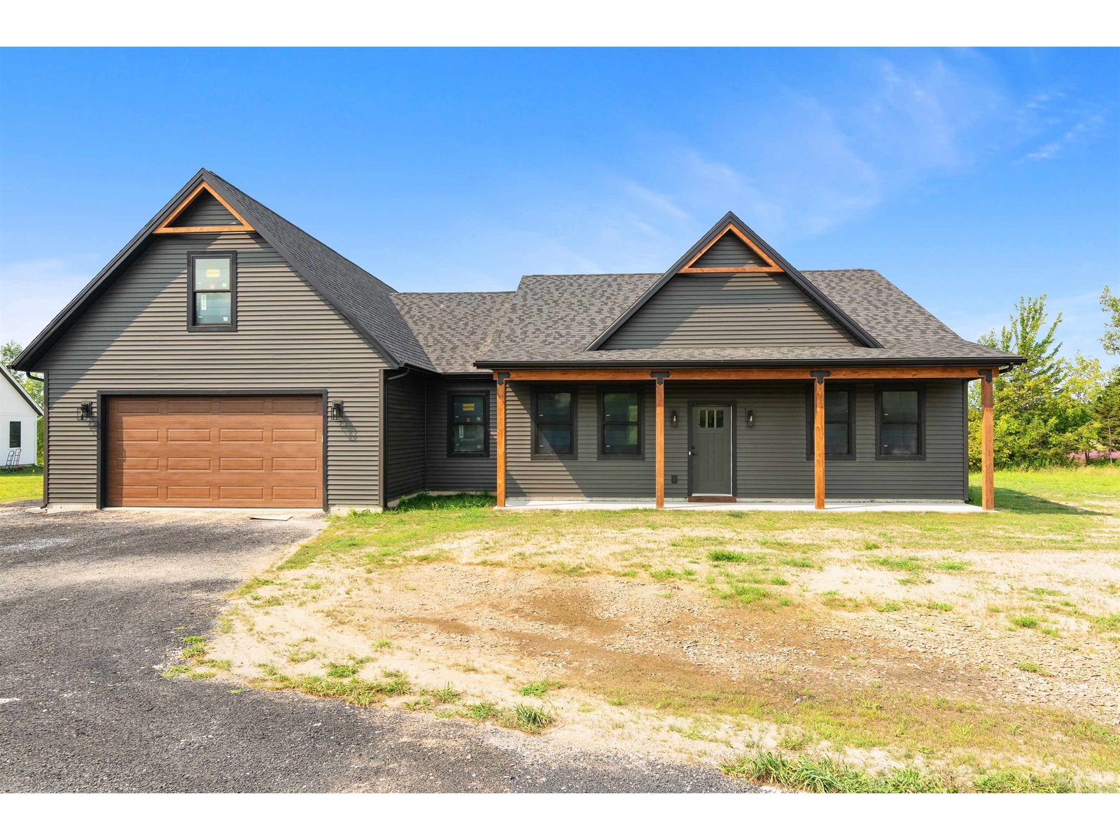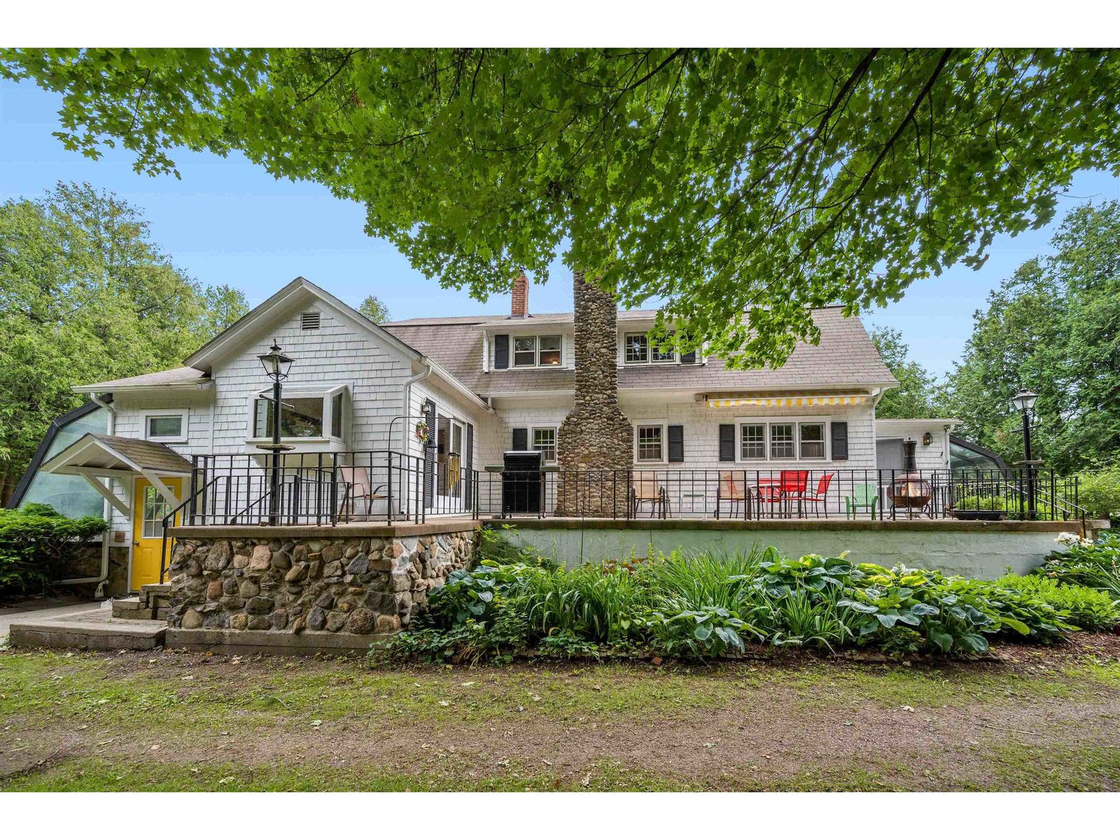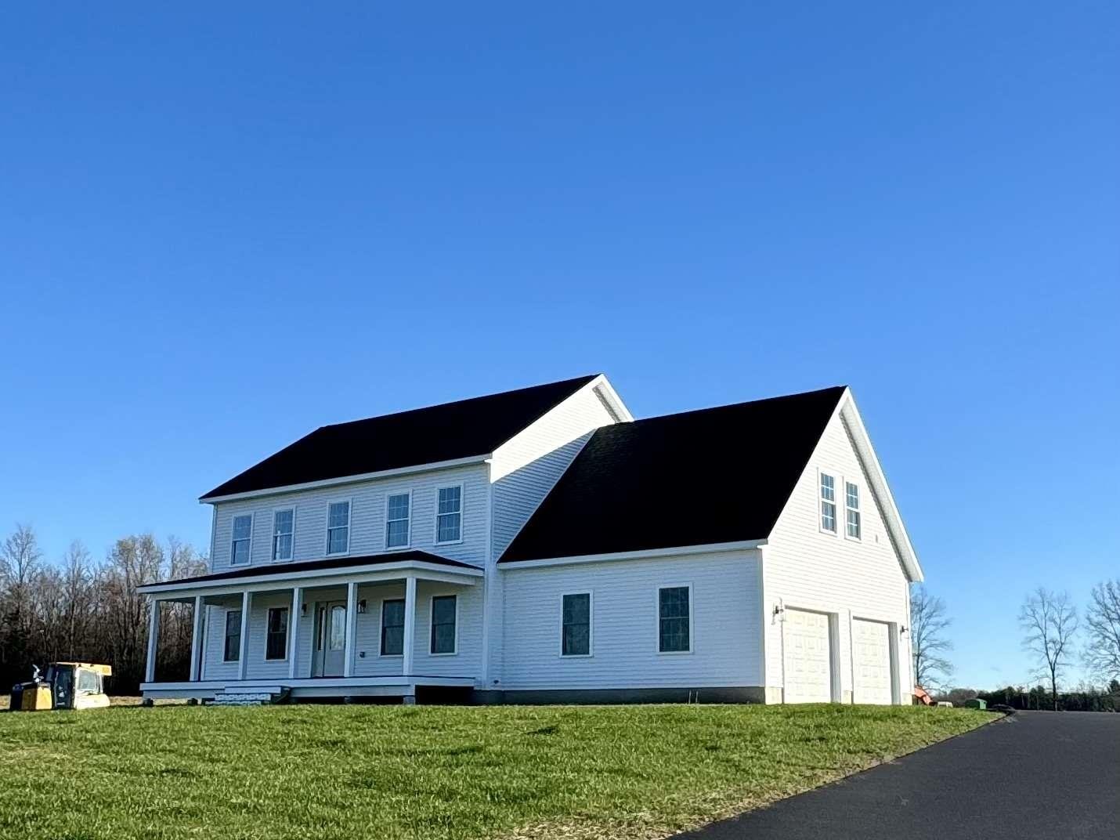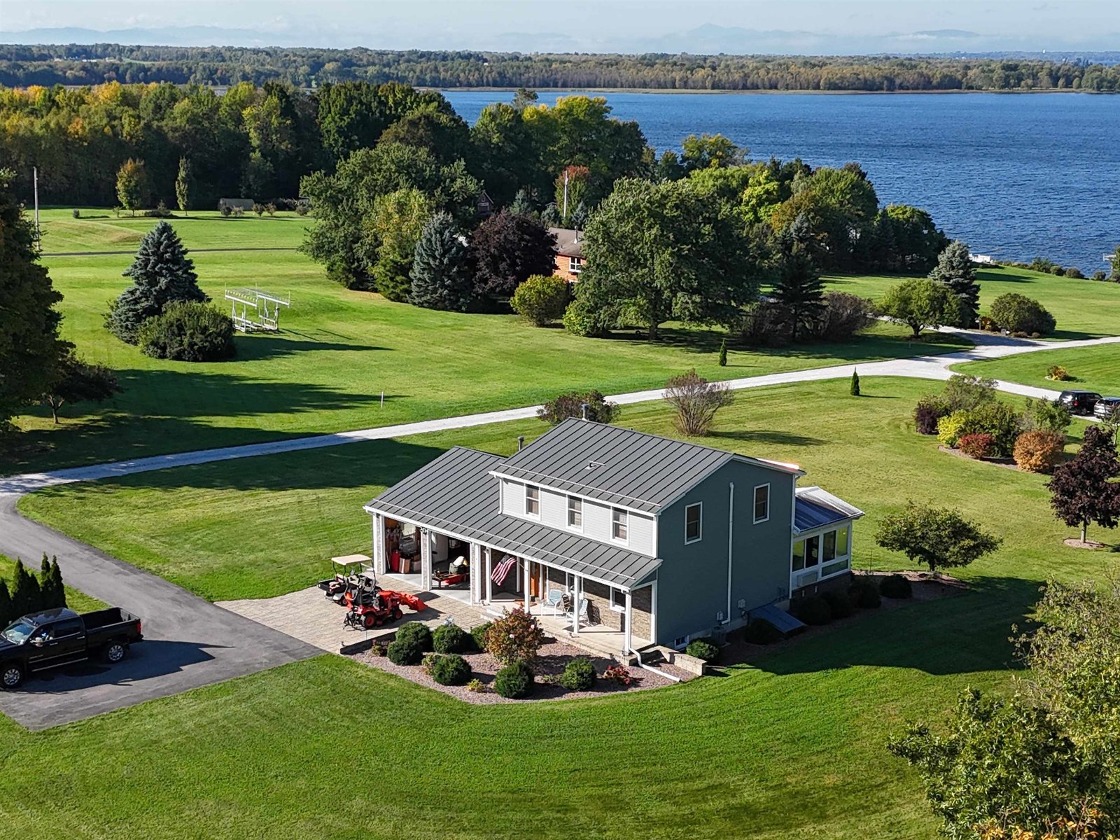Sold Status
$739,000 Sold Price
House Type
3 Beds
3 Baths
4,200 Sqft
Listed By Brian Boardman of Coldwell Banker Hickok & Boardman - (802)846-9510
Share:
✉
🖶
Similar Properties for Sale
Request a Showing or More Info
Hillside at O'Brien Farm
Mortgage Provider
Contact a local mortgage provider today to get pre-approved.
Call: (866) 805-6267NMLS# 446767
Get Pre-Approved »
<
>
PRIVACY ON THE WATERFRONT W/400 FT OF LAKESHORE. CUSTOM BUILT HOME IN EXCLUSIVE LADD POINT SUBDIVISION. 34 ACRES OF COMMON LAND SHARED TENNIS COURT. 1ST FLOOR MASTER, LARGE EXPANSION SPACE OVER GARAGE.
Property Location
6 Ladd Point Grand Isle
Property Details
Essentials
Sold Price $739,000Sold Date Jun 30th, 2004
List Price $749,000Total Rooms 10List Date May 28th, 2004
Cooperation Fee UnknownLot Size 3.3 Acres Taxes $12,000
MLS# 3096588Days on Market 7482 DaysTax Year 2004
Type House Stories 2Road Frontage 203
Bedrooms 3Style Colonial, Contemporary, OtherWater Frontage
Full Bathrooms 2Finished 4,200 SqftConstruction
3/4 Bathrooms Above Grade 4,200 SqftSeasonal
Half Bathrooms 1 Below Grade 0 SqftYear Built 1986
1/4 Bathrooms Garage Size 3 CarCounty Grand Isle
Interior
Interior Features 1st Floor Laundry, Attic Fan, Den/Office, B-fast Nook/Room, Blinds, Eat-in Kitchen, Family Room, Fireplace-Wood, Formal Dining Room, Foyer, Living Room, Primary BR with BA, Natural Woodwork, Studio/Workshop, Vaulted Ceiling, Walk-in Pantry, Wood Stove, 2 Fireplaces
Equipment & Appliances Compactor, Dishwasher, Disposal, Microwave, Range-Electric, Refrigerator, Other
Primary Bedroom 15X26 2nd Bedroom 20X13 3rd Bedroom 13X20 f
Living Room 22X20 Kitchen 20X16 Dining Room 12X18
Family Room 15X15 Full Bath 1st FloorHalf Bath 1st Floor
Full Bath 2nd Floor
Association
Association Amenities Monthly Dues $100
Building
Construction
Basement Full, Other
Exterior Features Patio, Porch-Covered, Screened Porch
Exterior CedarDisability Features
Foundation ConcreteHouse Color GREY
Floors Carpet,Ceramic TileBuilding Certifications
Roof Shingle-Other HERS Index
Property
Directions I89, EXIT 17, RTE 2 N, RIGHT ONTO EAST SHORE NORTH RD (BEFORE BRIDGE), LEFT INTO LADD POINT, HOME ON RIGHT, SIGN W/ `WHITE`S` ON IT.
Lot Description Cul-De-Sac, Mountain View, Trail/Near Trail, Other
Garage & Parking Attached, Auto Open, Off Premises
Road Frontage 203Water Access
Suitable Use Water Type
Driveway PavedWater Body
Flood Zone Zoning
Schools
School District NAMiddle
Elementary High
Utilities
Heat Fuel OilExcluded
Heating/Cool Hot Air, Humidifier, Multi ZoneNegotiable
Sewer OtherParcel Access ROW
Water Public ROW for Other Parcel
Water Heater ElectricFinancing Cash Only, Conventional
Cable Co Documents Plot Plan, Property Disclosure, Other
Electric 220 Plug, Circuit Breaker(s)Tax ID
Loading


 Back to Search Results
Back to Search Results











