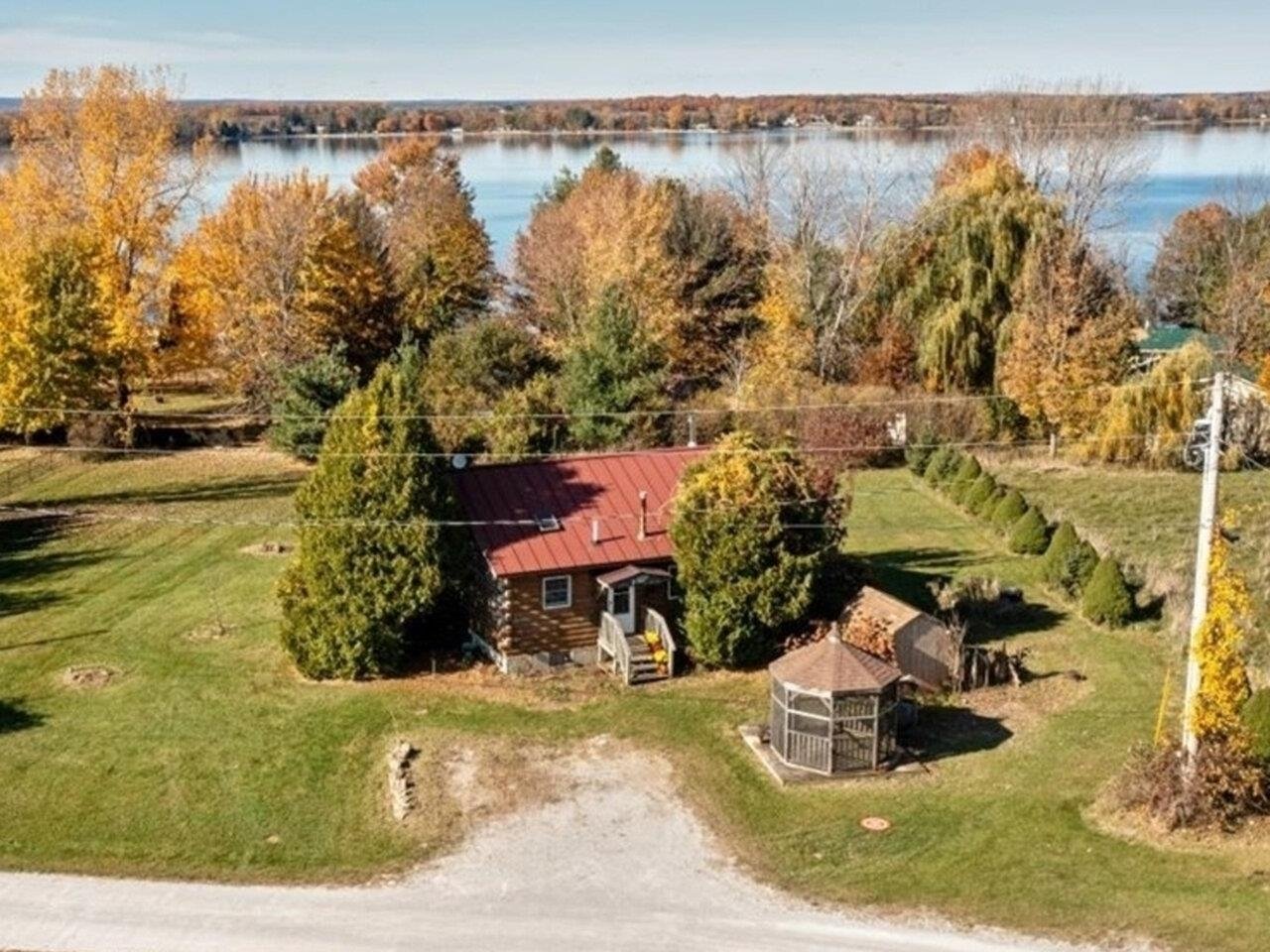Sold Status
$138,500 Sold Price
House Type
3 Beds
2 Baths
1,280 Sqft
Sold By
Similar Properties for Sale
Request a Showing or More Info

Call: 802-863-1500
Mortgage Provider
Mortgage Calculator
$
$ Taxes
$ Principal & Interest
$
This calculation is based on a rough estimate. Every person's situation is different. Be sure to consult with a mortgage advisor on your specific needs.
Grand Isle County
Pride of ownership is evident the moment you enter this exceptional home. It has been gently used as a second home by the original owner, so it feels like it is brand new. Highly optioned, the modern open floor plan is fully sheetrocked, and includes vaulted ceilings throughout, giving a sense of even more space. The large maple kitchen offers crown molding, stainless appliances, exhaust vent to outdoors, breakfast bar for socializing, and opens directly onto the living and dining rooms. The master bedroom suite includes a large walk-in closet and full bath, and the other two bedrooms share their own full bath and are located on the opposite end of the home for maximum privacy. A separate laundry room includes maple cabinets that match the kitchen. Shared lake access, club house, and dock only $75/year. (one time membership fee already paid by seller.) Exceptionally located off Route 2 in a quiet walk-able neighborhood, and minutes to the Grand Isle Ferry. †
Property Location
Property Details
| Sold Price $138,500 | Sold Date May 23rd, 2014 | |
|---|---|---|
| List Price $145,000 | Total Rooms 5 | List Date Nov 1st, 2013 |
| Cooperation Fee Unknown | Lot Size 0.28 Acres | Taxes $2,778 |
| MLS# 4324058 | Days on Market 4038 Days | Tax Year 13-14 |
| Type House | Stories 1 | Road Frontage 120 |
| Bedrooms 3 | Style Double Wide, Manuf./Mobile | Water Frontage |
| Full Bathrooms 2 | Finished 1,280 Sqft | Construction Existing |
| 3/4 Bathrooms 0 | Above Grade 1,280 Sqft | Seasonal No |
| Half Bathrooms 0 | Below Grade 0 Sqft | Year Built 2008 |
| 1/4 Bathrooms | Garage Size 0 Car | County Grand Isle |
| Interior FeaturesKitchen, Living Room, Smoke Det-Hdwired w/Batt, Laundry Hook-ups, Primary BR with BA, Walk-in Closet, Vaulted Ceiling, Ceiling Fan, Blinds, Bar, Draperies, Kitchen/Dining, 1st Floor Laundry, Cable, Cable Internet |
|---|
| Equipment & AppliancesRefrigerator, Microwave, Other, Dishwasher, Range-Electric |
| Primary Bedroom 13x13 1st Floor | 2nd Bedroom 10x11 1st Floor | 3rd Bedroom 9x12 1st Floor |
|---|---|---|
| Living Room 13x18 | Kitchen 10x12 | Dining Room 9x12 1st Floor |
| Full Bath 1st Floor | Full Bath 1st Floor |
| ConstructionManufactured Home |
|---|
| BasementNone, Slab |
| Exterior FeaturesShed, Underground Utilities |
| Exterior Vinyl | Disability Features One-Level Home, 1st Floor Bedroom, 1st Floor Full Bathrm, Bathrm w/tub, Access. Laundry No Steps |
|---|---|
| Foundation Slab w/Frst Wall | House Color tan |
| Floors Vinyl, Carpet | Building Certifications |
| Roof Shingle-Asphalt | HERS Index |
| DirectionsRoute 2 north through So. Hero, pass State Park to first right onto Donaldson Rd, Left onto E. Shore S. Rd, Left onto Dinghy Rd, right onto Champlain Blvd, Left onto Lightning Rd, Home on right. |
|---|
| Lot DescriptionOther |
| Garage & Parking Driveway |
| Road Frontage 120 | Water Access |
|---|---|
| Suitable UseNot Applicable | Water Type |
| Driveway Gravel | Water Body |
| Flood Zone Unknown | Zoning Res |
| School District Grand Isle School District | Middle Grand Isle School |
|---|---|
| Elementary Grand Isle School | High Choice |
| Heat Fuel Oil | Excluded |
|---|---|
| Heating/Cool Wall Furnace, Hot Air | Negotiable |
| Sewer Private, Shared, Mound, Pump Up | Parcel Access ROW No |
| Water Public | ROW for Other Parcel No |
| Water Heater Electric, Owned | Financing FHA |
| Cable Co Comcast | Documents Other, Property Disclosure, Deed, Plot Plan |
| Electric Circuit Breaker(s) | Tax ID 255-081-11366 |

† The remarks published on this webpage originate from Listed By Matt Hurlburt of RE/MAX North Professionals via the PrimeMLS IDX Program and do not represent the views and opinions of Coldwell Banker Hickok & Boardman. Coldwell Banker Hickok & Boardman cannot be held responsible for possible violations of copyright resulting from the posting of any data from the PrimeMLS IDX Program.

 Back to Search Results
Back to Search Results










