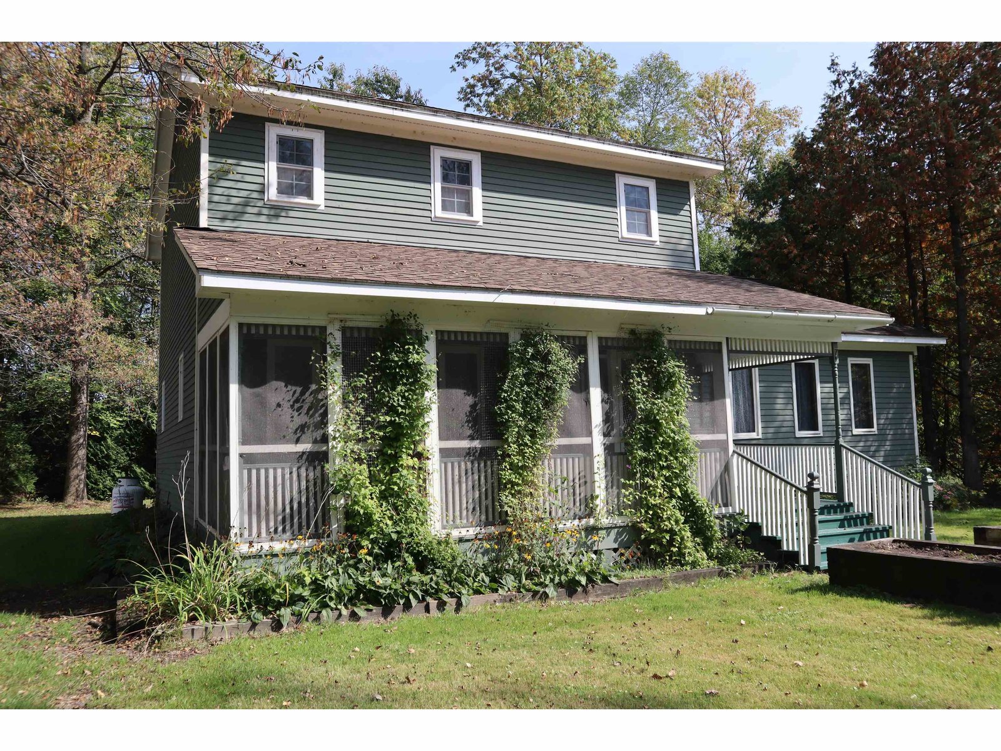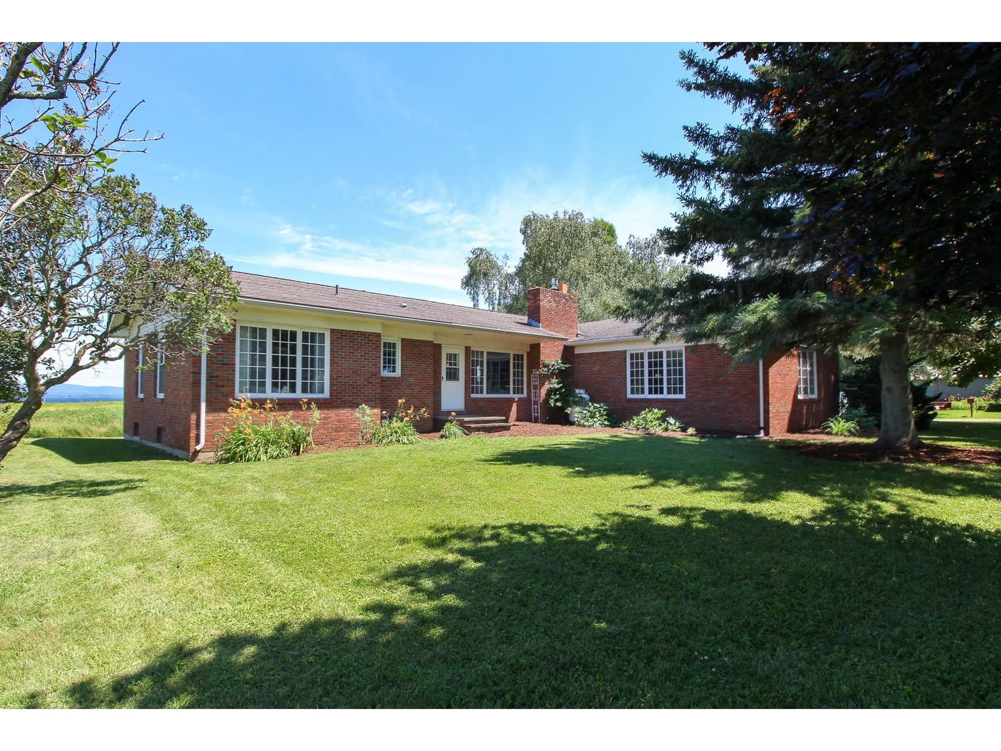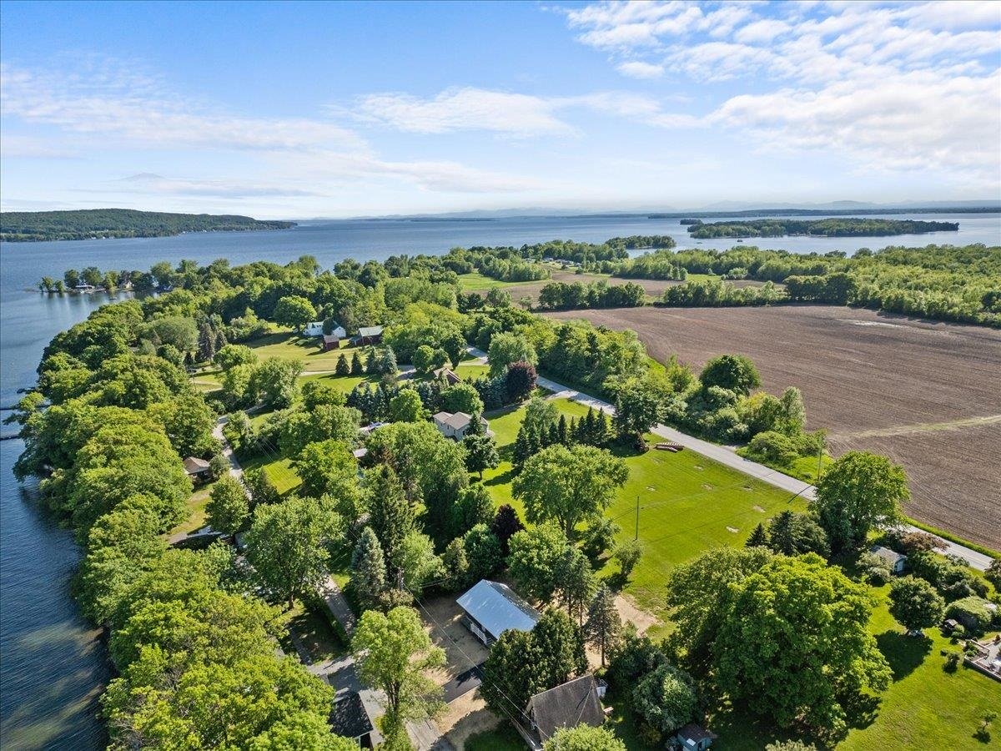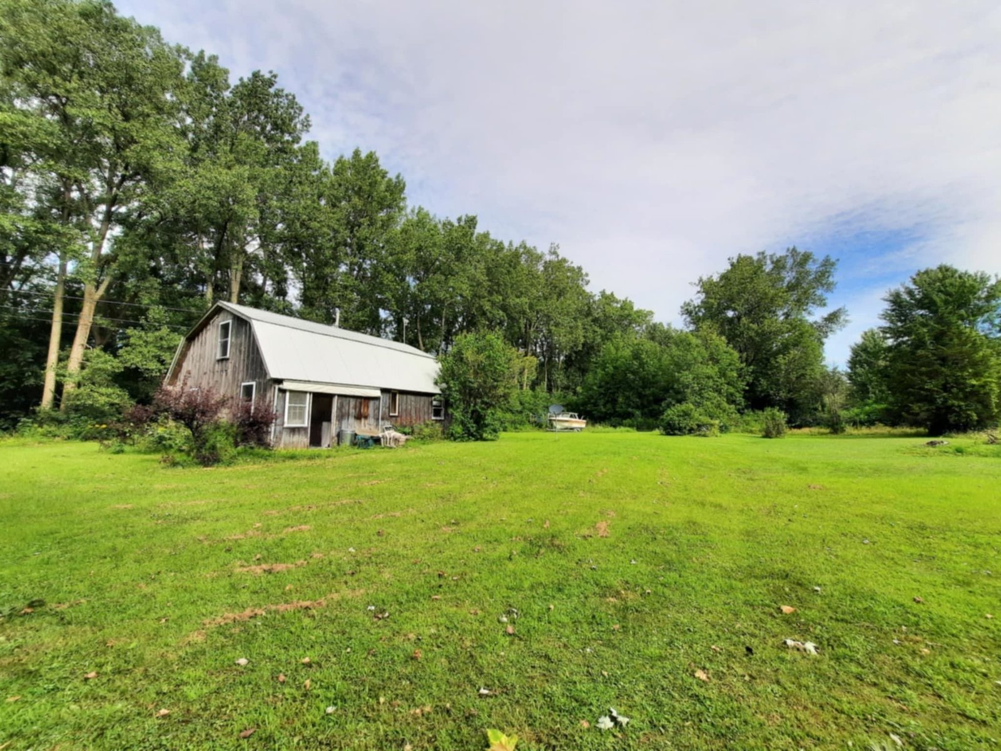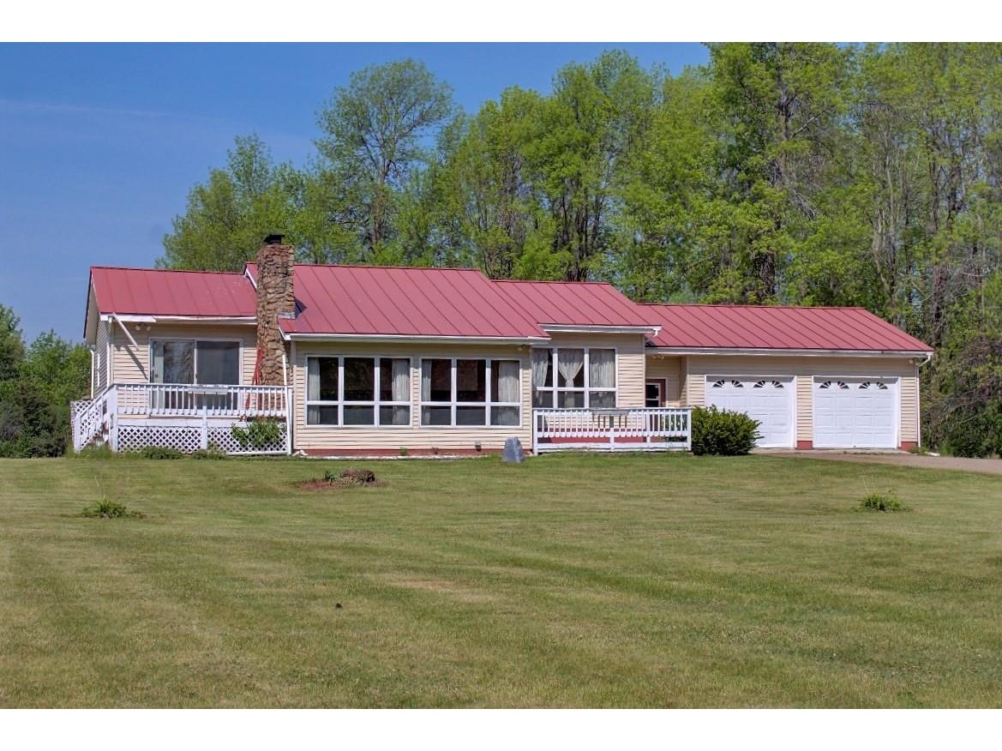Sold Status
$390,000 Sold Price
House Type
3 Beds
2 Baths
2,096 Sqft
Sold By KW Vermont
Similar Properties for Sale
Request a Showing or More Info

Call: 802-863-1500
Mortgage Provider
Mortgage Calculator
$
$ Taxes
$ Principal & Interest
$
This calculation is based on a rough estimate. Every person's situation is different. Be sure to consult with a mortgage advisor on your specific needs.
Grand Isle County
The driveway is framed by Red Maples as you approach this 3 bedroom 2 bath Island Ranch that sits back a 100 yards from the road on 3.6 acres with beautiful park like grounds offering privacy and room to garden Start your own hobby farm or plant extensive vegetable gardens on the property which includes a 30 x 40 Pole Barn. The home has a large Kitchen and Dining room 23 x 14 with bar seating, tile floors, and extensive cabinetry. Floor to ceiling windows illuminate the Living Room which is anchored by a fieldstone hearth and wood stove with pastoral views to the East. The Master bedroom has sliding glass doors leading to a sun deck overlooking the yard. There is a 700 + square foot finished lower level with a full bath which would make a great Recreation or Family Room. The 2 car attached Garage is deep with lots of storage and work space. This absolutely stunning property located less than 30 minutes to Burlington is available for the next stewards to further enhance and update this home in the years to come. †
Property Location
Property Details
| Sold Price $390,000 | Sold Date Jul 15th, 2021 | |
|---|---|---|
| List Price $349,900 | Total Rooms 5 | List Date May 26th, 2021 |
| Cooperation Fee Unknown | Lot Size 3.56 Acres | Taxes $4,901 |
| MLS# 4862935 | Days on Market 1275 Days | Tax Year 2021 |
| Type House | Stories 1 | Road Frontage 234 |
| Bedrooms 3 | Style Ranch | Water Frontage |
| Full Bathrooms 2 | Finished 2,096 Sqft | Construction No, Existing |
| 3/4 Bathrooms 0 | Above Grade 1,352 Sqft | Seasonal No |
| Half Bathrooms 0 | Below Grade 744 Sqft | Year Built 1982 |
| 1/4 Bathrooms 0 | Garage Size 2 Car | County Grand Isle |
| Interior FeaturesBar, Ceiling Fan, Dining Area, Hearth, Kitchen/Dining, Natural Light |
|---|
| Equipment & AppliancesMicrowave, Refrigerator, Exhaust Hood, Washer, Dryer, Stove - Electric, Wall AC Units, Central Vacuum, Smoke Detector, Security System, Security System, Smoke Detector, Wood Stove |
| Kitchen 1st Floor | Dining Room 1st Floor | Living Room 1st Floor |
|---|---|---|
| Bedroom 1st Floor | Bedroom 1st Floor | Bedroom 1st Floor |
| Rec Room Basement |
| ConstructionWood Frame |
|---|
| BasementInterior, Concrete, Partially Finished, Daylight, Stairs - Basement |
| Exterior FeaturesDeck, Garden Space, Natural Shade, Outbuilding, Patio |
| Exterior Vinyl | Disability Features |
|---|---|
| Foundation Poured Concrete | House Color |
| Floors Vinyl, Carpet, Laminate, Hardwood | Building Certifications |
| Roof Metal | HERS Index |
| Directions |
|---|
| Lot Description, Level, Landscaped, Country Setting, Open |
| Garage & Parking Attached, Auto Open, Direct Entry |
| Road Frontage 234 | Water Access |
|---|---|
| Suitable Use | Water Type |
| Driveway Crushed/Stone | Water Body |
| Flood Zone No | Zoning Residential |
| School District Grand Isle School District | Middle Choice |
|---|---|
| Elementary Grand Isle School | High Choice |
| Heat Fuel Wood, Oil | Excluded |
|---|---|
| Heating/Cool Central Air, Mini Split, Stove-Wood, Baseboard | Negotiable |
| Sewer 1000 Gallon, Septic, Concrete | Parcel Access ROW |
| Water Public | ROW for Other Parcel |
| Water Heater Domestic, Oil, Off Boiler | Financing |
| Cable Co | Documents |
| Electric 100 Amp | Tax ID 255-081-10331 |

† The remarks published on this webpage originate from Listed By Franz Rosenberger of Coldwell Banker Islands Realty via the PrimeMLS IDX Program and do not represent the views and opinions of Coldwell Banker Hickok & Boardman. Coldwell Banker Hickok & Boardman cannot be held responsible for possible violations of copyright resulting from the posting of any data from the PrimeMLS IDX Program.

 Back to Search Results
Back to Search Results
