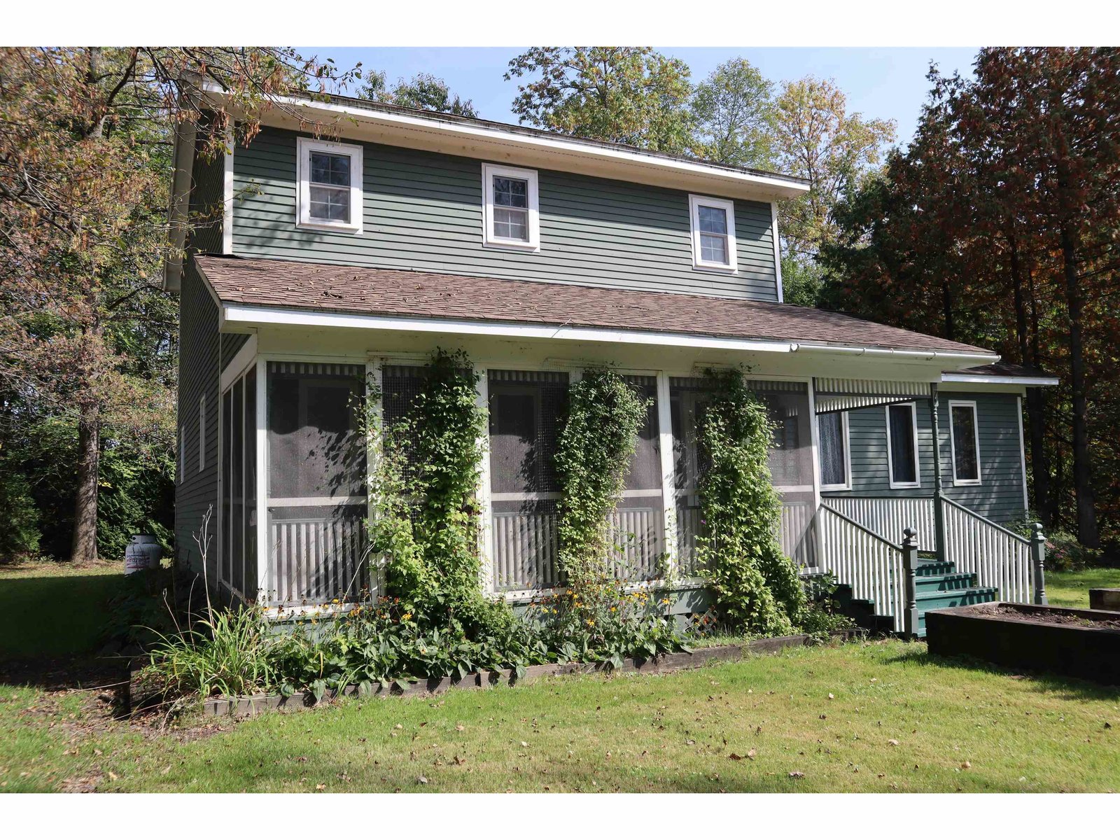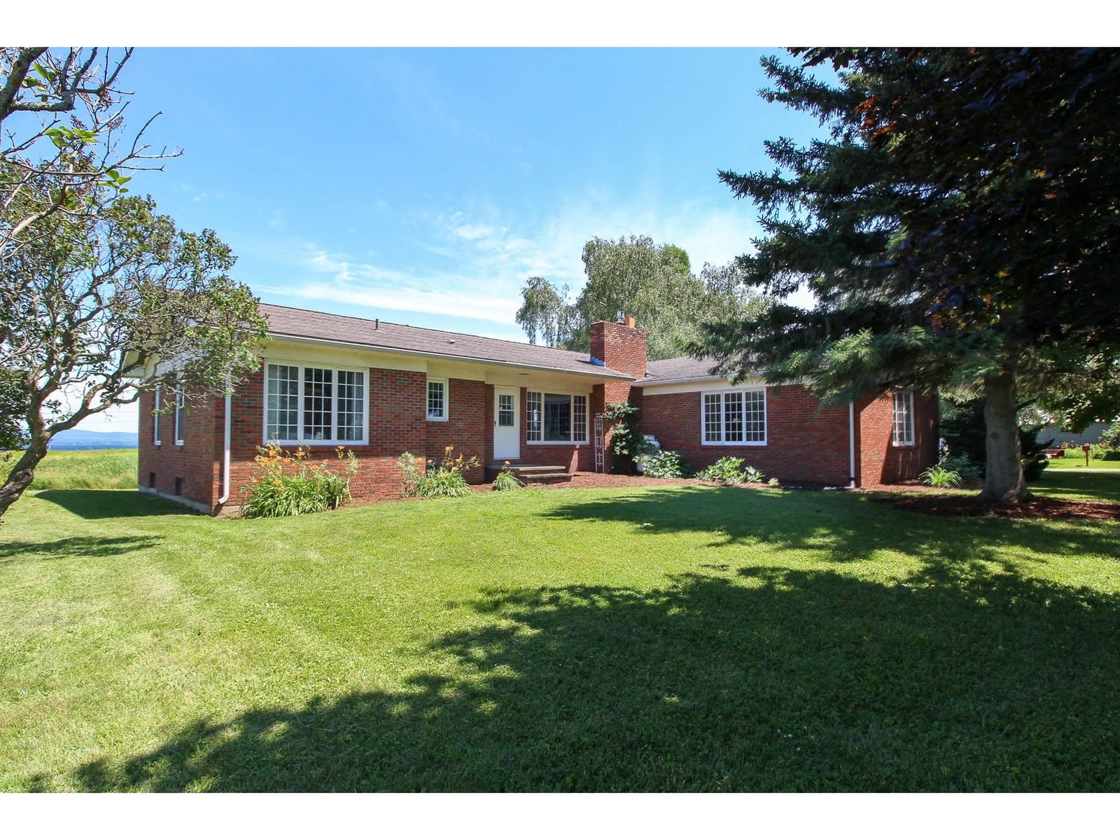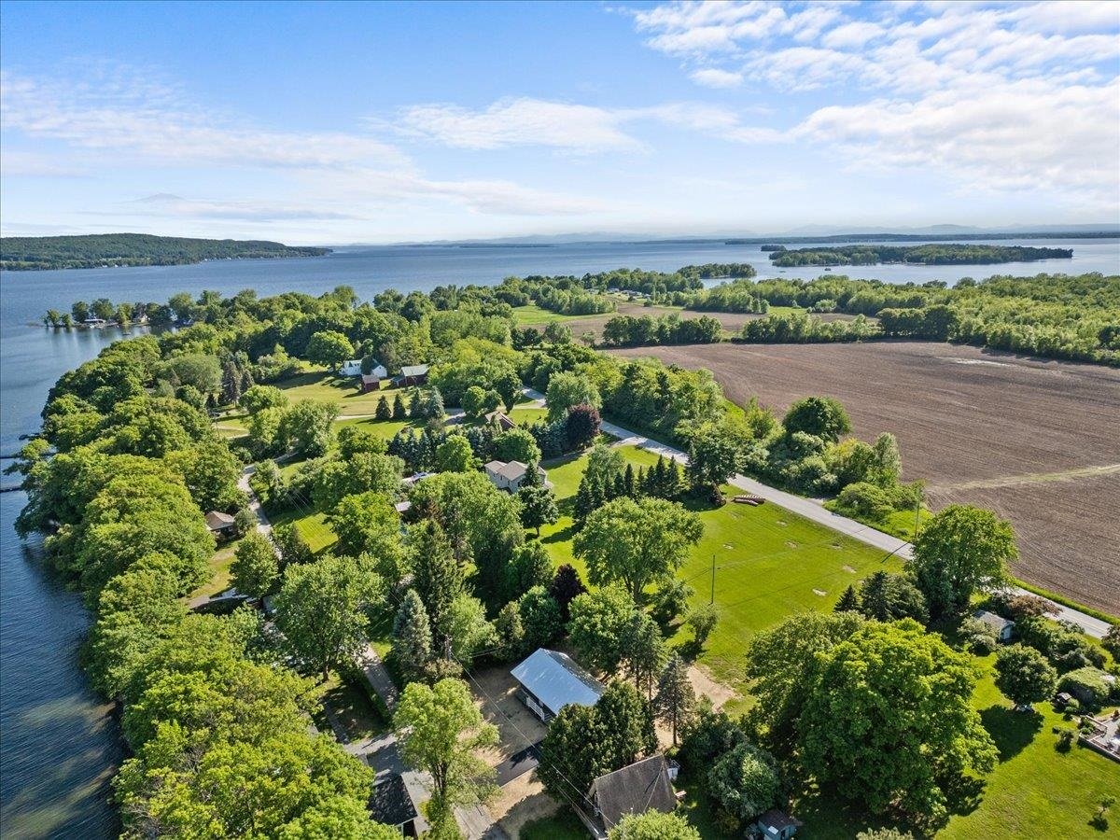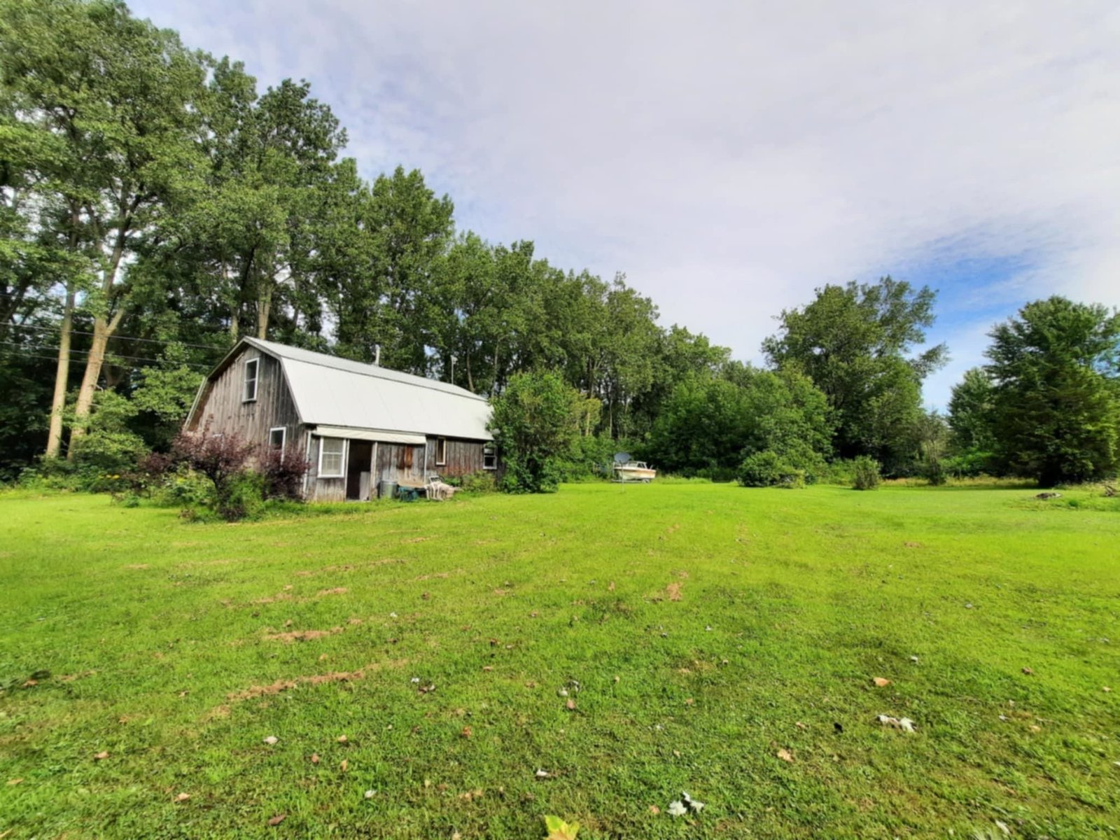Sold Status
$340,500 Sold Price
House Type
3 Beds
3 Baths
2,237 Sqft
Sold By KW Vermont
Similar Properties for Sale
Request a Showing or More Info

Call: 802-863-1500
Mortgage Provider
Mortgage Calculator
$
$ Taxes
$ Principal & Interest
$
This calculation is based on a rough estimate. Every person's situation is different. Be sure to consult with a mortgage advisor on your specific needs.
Grand Isle County
Private, yet accessible! Beautiful Contemporary home on 11 acres in a park-like setting w/in-home business space. This sunny & open home features a stunning Chef's kitchen w/top of the line fixtures, 2 sinks, large island w/storage, Maple cabinets, Granite countertops, Stainless Steel appliances including a double dishwasher, fridge, compactor & double oven! Tiled mudroom & half bath. Spacious dining room w/hdwd floors & gas wood stove. The sunlit family room features lrg windows, cathedral ceiling w/tongue, exposed beams & grove pine & a cozy gas fireplace. Expansive deck perfect for BBQ's or for relaxing & enjoying the wildlife. This 3 bdrm home includes master bdrm w/master bath. Heated 2 car garage & workshop space. The in-home business has own heat & water perfect for salon, studio, office or daycare. It could also be converted to a 1st floor master bdrm, playroom, or media room. The lot is tree-lined w/the perfect amount open space & woods for privacy. Easy drive to Burlington! †
Property Location
Property Details
| Sold Price $340,500 | Sold Date Apr 28th, 2014 | |
|---|---|---|
| List Price $350,000 | Total Rooms 7 | List Date Feb 10th, 2014 |
| Cooperation Fee Unknown | Lot Size 11.14 Acres | Taxes $5,849 |
| MLS# 4336388 | Days on Market 3937 Days | Tax Year 2013 |
| Type House | Stories 2 | Road Frontage 255 |
| Bedrooms 3 | Style Contemporary | Water Frontage |
| Full Bathrooms 1 | Finished 2,237 Sqft | Construction , Existing |
| 3/4 Bathrooms 1 | Above Grade 2,237 Sqft | Seasonal No |
| Half Bathrooms 1 | Below Grade 0 Sqft | Year Built 1988 |
| 1/4 Bathrooms 0 | Garage Size 2 Car | County Grand Isle |
| Interior FeaturesCathedral Ceiling, Fireplace - Gas, Fireplaces - 1, Kitchen Island, Primary BR w/ BA, Other |
|---|
| Equipment & AppliancesCompactor, Washer, Dishwasher, Double Oven, Dryer, Trash Compactor, Refrigerator, Water Heater - Electric, Water Heater - On Demand, , , Gas Heat Stove |
| Kitchen 17 x 19, 1st Floor | Dining Room 20 x 15, 1st Floor | Family Room 20 x 15, 1st Floor |
|---|---|---|
| Primary Bedroom 11 x 15, 2nd Floor | Bedroom 11 x 11.6, 2nd Floor | Bedroom 11 x 12, 2nd Floor |
| Other 18 x 17, 1st Floor |
| ConstructionWood Frame |
|---|
| BasementInterior, Slab, Partial, Crawl Space |
| Exterior FeaturesDeck, Shed |
| Exterior Vinyl | Disability Features 1st Floor 1/2 Bathrm, 1st Floor Hrd Surfce Flr |
|---|---|
| Foundation Concrete | House Color Tan |
| Floors Vinyl, Carpet, Tile, Laminate, Hardwood | Building Certifications |
| Roof Shingle-Asphalt | HERS Index |
| DirectionsInterstate 89. Take Exit 17 for US-2 /Lake Champlain Islands, continue 14 miles to Beacon Hill on left. (On Rt 2 Continue past Grand Isle State Park road and make your next left onto Beacon Hill Road. See sign at the top of the hill.) |
|---|
| Lot Description |
| Garage & Parking Other, Attached |
| Road Frontage 255 | Water Access |
|---|---|
| Suitable Use | Water Type |
| Driveway Paved, Crushed/Stone | Water Body |
| Flood Zone No | Zoning Res |
| School District NA | Middle |
|---|---|
| Elementary | High Choice |
| Heat Fuel Oil, Gas-LP/Bottle | Excluded |
|---|---|
| Heating/Cool Stove, Radiant, Baseboard | Negotiable |
| Sewer Septic | Parcel Access ROW Yes |
| Water Public | ROW for Other Parcel |
| Water Heater Domestic, On Demand, Electric | Financing , All Financing Options |
| Cable Co | Documents Deed |
| Electric Circuit Breaker(s) | Tax ID 255-081-11139 |

† The remarks published on this webpage originate from Listed By Nancy Jenkins of Nancy Jenkins Real Estate via the PrimeMLS IDX Program and do not represent the views and opinions of Coldwell Banker Hickok & Boardman. Coldwell Banker Hickok & Boardman cannot be held responsible for possible violations of copyright resulting from the posting of any data from the PrimeMLS IDX Program.

 Back to Search Results
Back to Search Results










