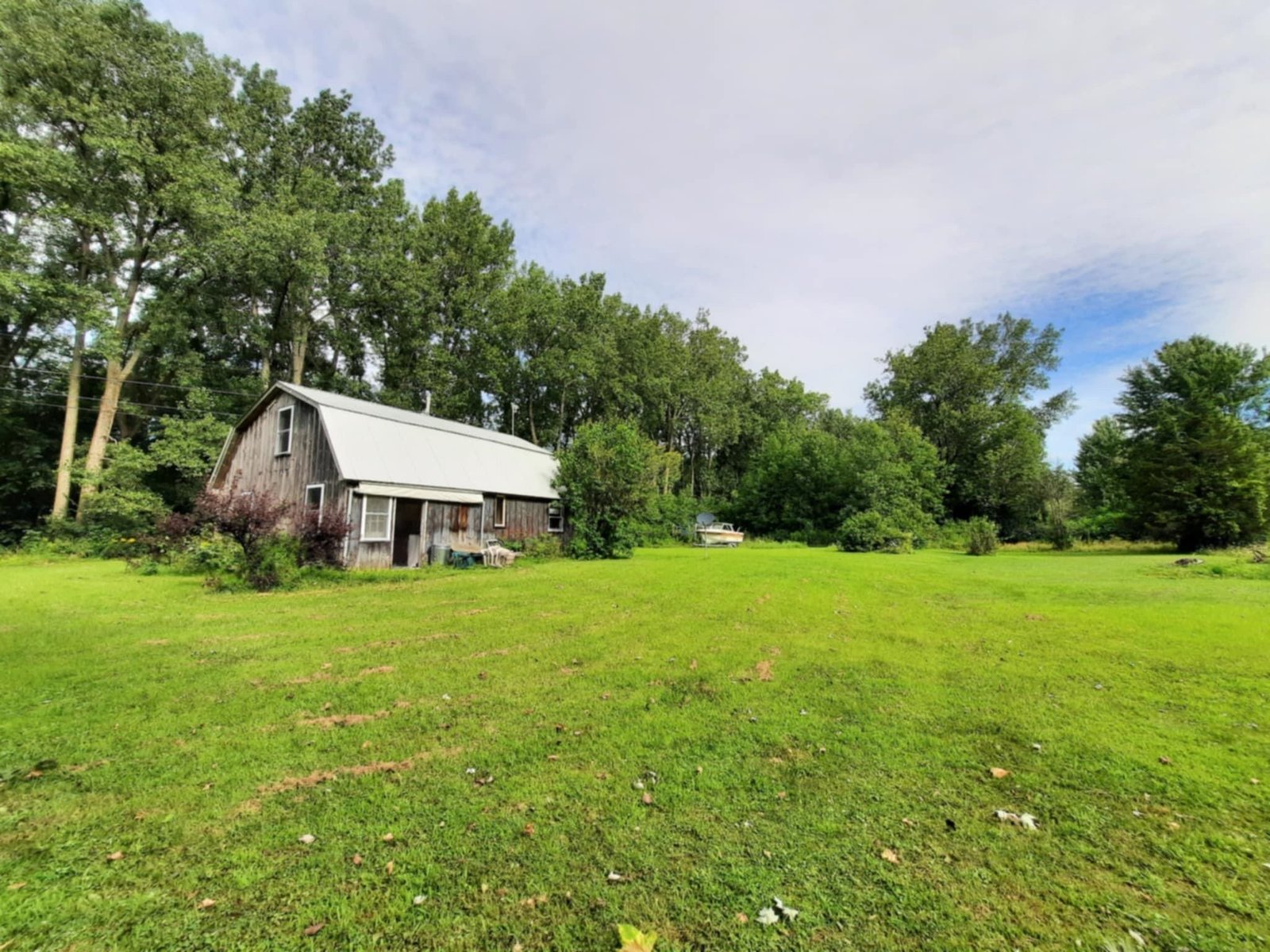Sold Status
$225,000 Sold Price
House Type
3 Beds
2 Baths
1,272 Sqft
Sold By Element Real Estate
Similar Properties for Sale
Request a Showing or More Info

Call: 802-863-1500
Mortgage Provider
Mortgage Calculator
$
$ Taxes
$ Principal & Interest
$
This calculation is based on a rough estimate. Every person's situation is different. Be sure to consult with a mortgage advisor on your specific needs.
Grand Isle County
Fabulous Grand Isle new build Single Family Attached Homes! Three large bedrooms with 1.5 baths, complete with attached one car garage and full basement. These two story homes feature 1,272 square feet and can be yours in as little as 16 short weeks. Ease of maintenance is assured with vinyl siding and paved driveways. Work with the wonderful team at Godbout Design Build to create your custom finished dream home. See attached general specifications about the building process and start dreaming about colors and flooring. Act now; reservations are on a first come first serve and select one of the four available 4 units. Association maintains the septic, road and 10 acres of common land, these along with town water and high speed internet make this a great place to live. Don't miss out on this opportunity, schedule your showing now to see this beautiful country property and the location of your next home! †
Property Location
Property Details
| Sold Price $225,000 | Sold Date Oct 6th, 2017 | |
|---|---|---|
| List Price $225,000 | Total Rooms 7 | List Date Mar 22nd, 2016 |
| Cooperation Fee Unknown | Lot Size 0.02 Acres | Taxes $4,200 |
| MLS# 4478082 | Days on Market 3166 Days | Tax Year 2016 |
| Type House | Stories 2 | Road Frontage |
| Bedrooms 3 | Style Colonial | Water Frontage |
| Full Bathrooms 1 | Finished 1,272 Sqft | Construction Yes, Pre-Construction |
| 3/4 Bathrooms 0 | Above Grade 1,272 Sqft | Seasonal No |
| Half Bathrooms 1 | Below Grade 0 Sqft | Year Built 2017 |
| 1/4 Bathrooms 0 | Garage Size 1 Car | County Grand Isle |
| Interior Features2nd Floor Laundry, Dining Area, Laundry Hook-ups, Walk-in Closet |
|---|
| Equipment & AppliancesRefrigerator, Microwave, Dishwasher, Range-Electric, CO Detector, Smoke Detector |
| Kitchen 11'3" x 11', 1st Floor | Dining Room 12'6 x 11'6", 1st Floor | Living Room 12'6 x 11'6", 1st Floor |
|---|---|---|
| Primary Bedroom 14'3" x 11'4", 2nd Floor | Bedroom 10'4" x 10'2", 2nd Floor | Bedroom 10'4" x 10'2", 2nd Floor |
| ConstructionOther |
|---|
| BasementInterior, Concrete, Interior Stairs, Daylight, Full |
| Exterior FeaturesPorch-Covered |
| Exterior Aluminum, Vinyl | Disability Features 1st Floor 1/2 Bathrm, Kitchen w/5 ft Diameter, Kitchen w/5 Ft. Diameter |
|---|---|
| Foundation Concrete | House Color |
| Floors Vinyl, Carpet | Building Certifications |
| Roof Shingle-Architectural | HERS Index |
| DirectionsFrom I-89 take Route 2 to the Islands, Ciara Drive is on the left just past Grand Isle State Park. Units 1A & 1B will be on the right as you drive onto Ciara Drive |
|---|
| Lot Description, Level, Country Setting, Cul-De-Sac |
| Garage & Parking Attached, , 1 Parking Space, Driveway, Assigned |
| Road Frontage | Water Access |
|---|---|
| Suitable Use | Water Type |
| Driveway Paved | Water Body |
| Flood Zone No | Zoning Rural Res |
| School District Grand Isle School District | Middle Grand Isle School |
|---|---|
| Elementary Grand Isle School | High Choice |
| Heat Fuel Gas-LP/Bottle | Excluded |
|---|---|
| Heating/Cool Multi Zone, Baseboard, Hot Water, Multi Zone | Negotiable |
| Sewer Community | Parcel Access ROW |
| Water Public | ROW for Other Parcel |
| Water Heater Domestic, Tank, Off Boiler | Financing |
| Cable Co | Documents Association Docs, Bldg Plans (Blueprint) |
| Electric 200 Amp | Tax ID 25508111016 |

† The remarks published on this webpage originate from Listed By Barbara Trousdale of Preferred Properties - Off: 802-862-9106 via the PrimeMLS IDX Program and do not represent the views and opinions of Coldwell Banker Hickok & Boardman. Coldwell Banker Hickok & Boardman cannot be held responsible for possible violations of copyright resulting from the posting of any data from the PrimeMLS IDX Program.

 Back to Search Results
Back to Search Results










