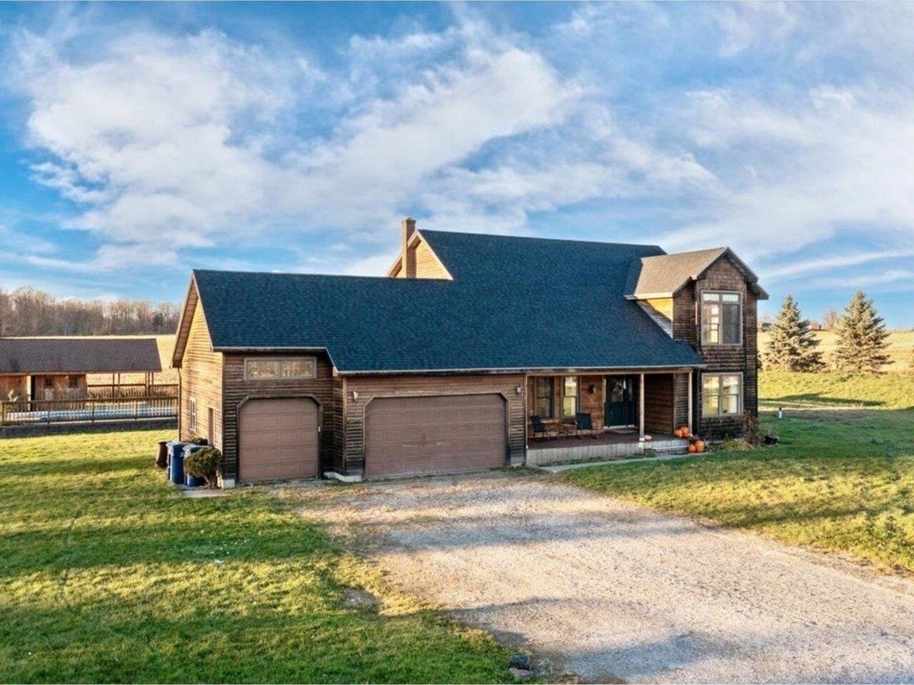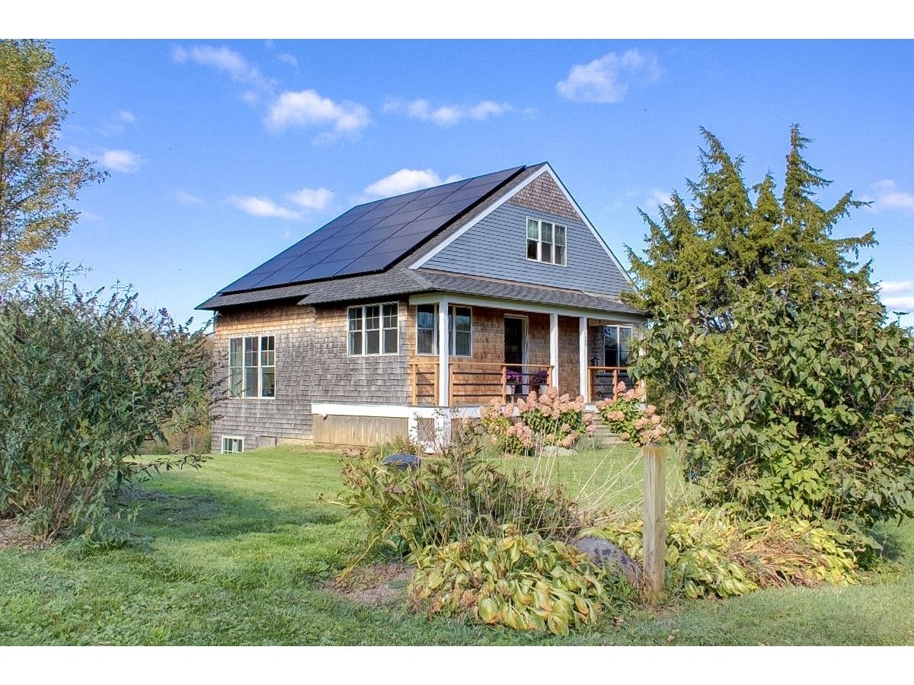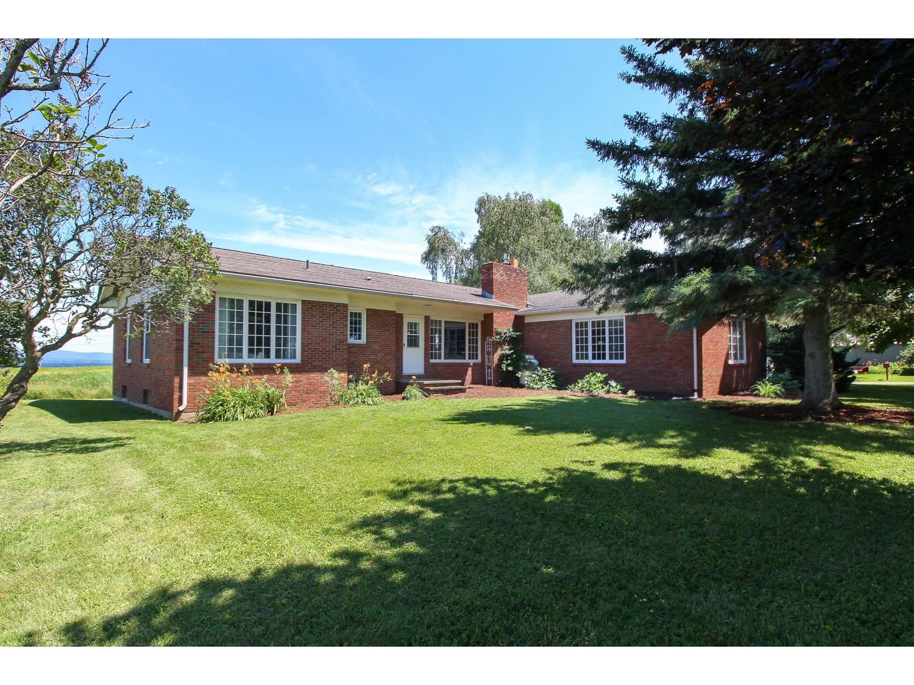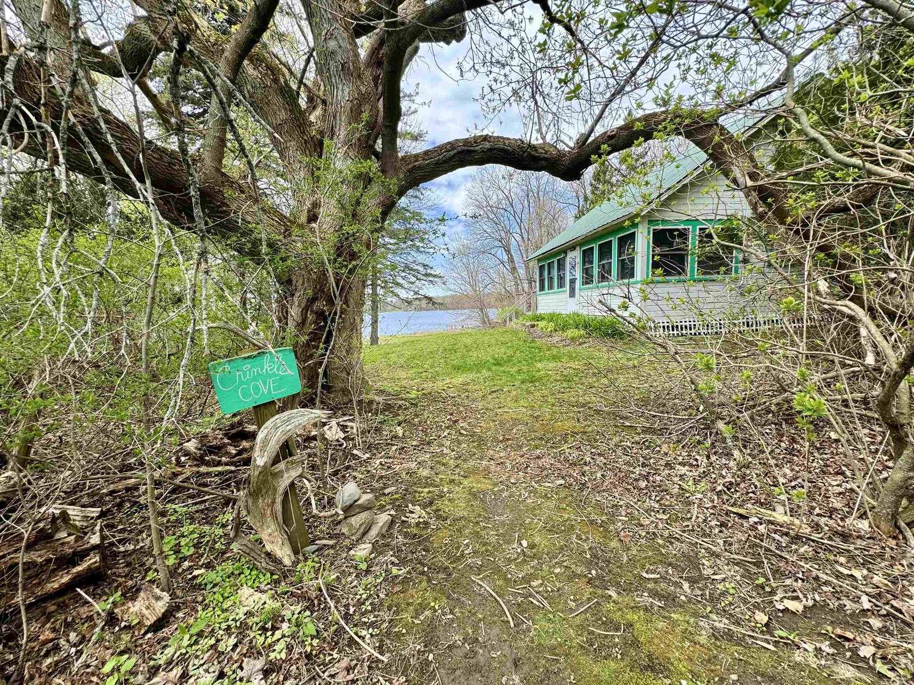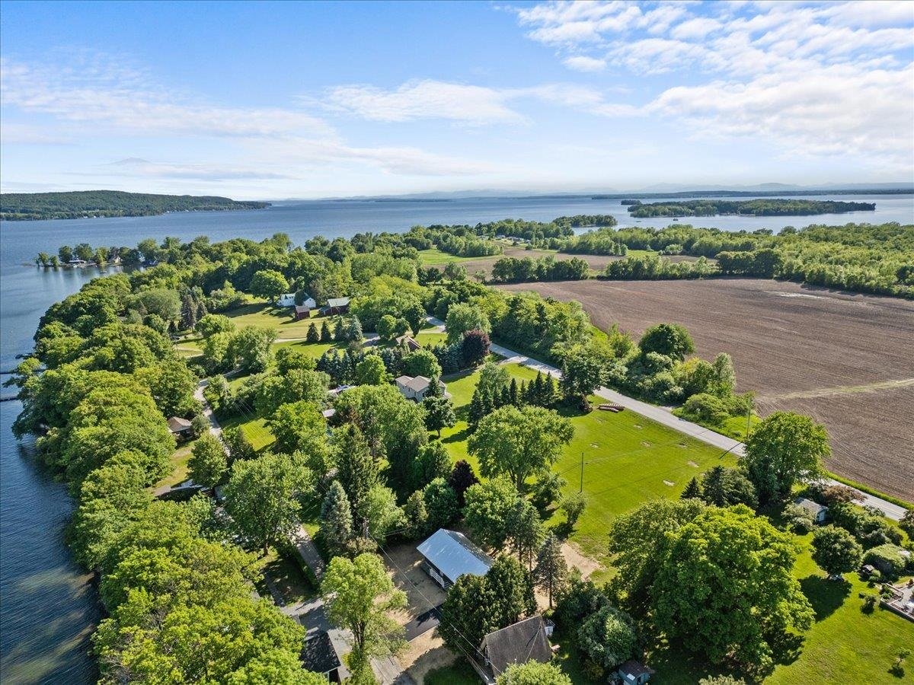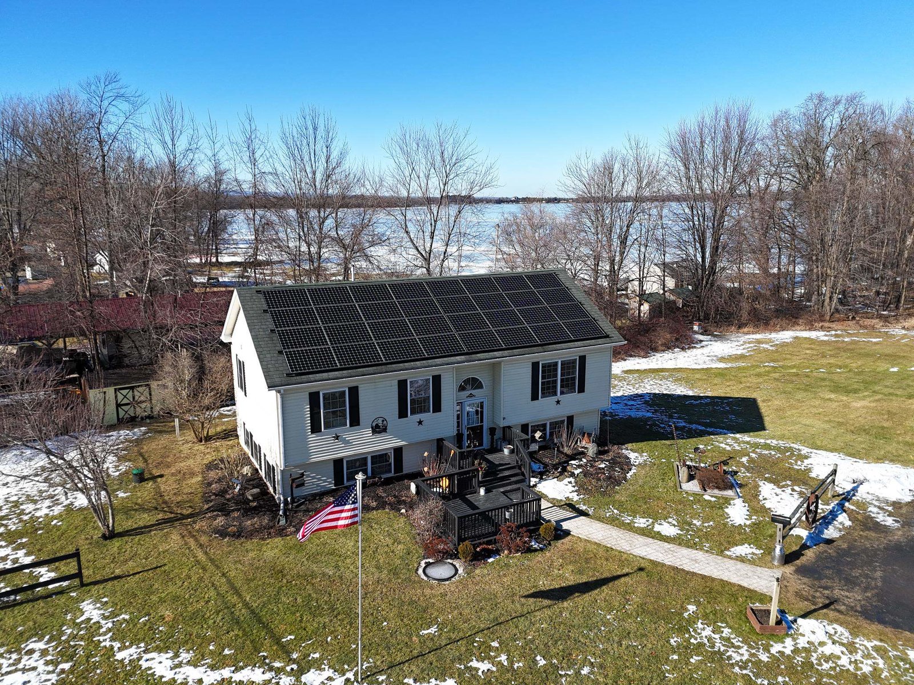Sold Status
$469,900 Sold Price
House Type
3 Beds
2 Baths
2,200 Sqft
Sold By RE/MAX North Professionals
Similar Properties for Sale
Request a Showing or More Info

Call: 802-863-1500
Mortgage Provider
Mortgage Calculator
$
$ Taxes
$ Principal & Interest
$
This calculation is based on a rough estimate. Every person's situation is different. Be sure to consult with a mortgage advisor on your specific needs.
Grand Isle County
Constructed Lakeside in 2000 this bright and airy updated 2 level Island home enjoys lake views and deeded lake access a few hundred feet from the property. The property owners have freshly repainted the entire home and updated it with wood laminate flooring, new appliances, custom lighting and installed mini-split units on both floors. The home also benefits from an owned 32 panel solar array keeping energy costs to a minimum throughout the year to ensure comfortable living conditions.The open concept Kitchen and Living area is expansive with vaulted ceilings, french door refrigerator, LP gas cook stove, double sink, and Island. Sliding glass doors lead to a massive elevated 12 x 24 ft deck with views of the Lake to the West. Continuing on the upper level of the home is an office and 2 carpeted bedrooms with ample closet space and ceiling fans as well as a full bath. The lower level of the home features a sunny 20 x 21 Family Room with 5 windows, berber carpeting and walk out access to the property’s side yard. The primary suite is located on this level and includes 4 windows with garden views, laminate wood floors and an ensuite full bath with large vanity. The property includes mature trees, a garden shed, chicken coop, raised garden beds, and covered storage under the porch. Start the day with a paddle on Lake Champlain before work and wind down in the evening with al fresco dinners on the deck as the sunset colors the sky over the Lake. Only 30 minutes from Burlington. †
Property Location
Property Details
| Sold Price $469,900 | Sold Date May 30th, 2024 | |
|---|---|---|
| List Price $469,900 | Total Rooms 7 | List Date Feb 26th, 2024 |
| Cooperation Fee Unknown | Lot Size 1 Acres | Taxes $5,202 |
| MLS# 4986242 | Days on Market 269 Days | Tax Year 2024 |
| Type House | Stories 2 | Road Frontage |
| Bedrooms 3 | Style Ranch, Multi Level | Water Frontage |
| Full Bathrooms 2 | Finished 2,200 Sqft | Construction No, Existing |
| 3/4 Bathrooms 0 | Above Grade 1,144 Sqft | Seasonal No |
| Half Bathrooms 0 | Below Grade 1,056 Sqft | Year Built 2000 |
| 1/4 Bathrooms 0 | Garage Size Car | County Grand Isle |
| Interior FeaturesBlinds, Ceiling Fan, Kitchen Island, Kitchen/Living, Living/Dining, Primary BR w/ BA, Natural Light, Vaulted Ceiling, Walk-in Pantry, Laundry - Basement |
|---|
| Equipment & AppliancesWasher, Refrigerator, Dishwasher, Range-Gas, Dryer, Microwave, Water Heater - Electric, Water Heater - Owned, Mini Split |
| Kitchen - Eat-in 1st Floor | Living/Dining 1st Floor | Bath - Full 1st Floor |
|---|---|---|
| Bedroom 1st Floor | Bedroom 1st Floor | Office/Study 1st Floor |
| Family Room Basement | Primary BR Suite Basement | Laundry Room Basement |
| ConstructionWood Frame, Vinyl Exterior |
|---|
| BasementInterior, Interior Stairs, Full, Daylight, Finished, Interior Access |
| Exterior FeaturesDeck, Fence - Partial, Garden Space, Patio, ROW to Water, Beach Access |
| Exterior | Disability Features |
|---|---|
| Foundation Poured Concrete | House Color |
| Floors Vinyl, Carpet, Laminate | Building Certifications |
| Roof Shingle-Asphalt | HERS Index |
| Directions |
|---|
| Lot Description, Privately Maintained |
| Garage & Parking |
| Road Frontage | Water Access |
|---|---|
| Suitable Use | Water Type Lake |
| Driveway Crushed/Stone | Water Body |
| Flood Zone No | Zoning Residential |
| School District Grand Isle School District | Middle Choice |
|---|---|
| Elementary Grand Isle School | High Choice |
| Heat Fuel Electric, Gas-LP/Bottle | Excluded Docks in Lake Access photos are the property of the neighbors and are NOT included. Russell sign on exterior of the house. Freezer in Basement. |
|---|---|
| Heating/Cool Hot Water, Multi Zone, Heat Pump, Electric, Baseboard | Negotiable |
| Sewer Septic, Shared, Community, Septic | Parcel Access ROW Yes |
| Water Community, Public | ROW for Other Parcel |
| Water Heater | Financing |
| Cable Co Comcast | Documents Septic Design, Property Disclosure, Deed, Plot Plan, State Wastewater Permit, Tax Map |
| Electric Circuit Breaker(s) | Tax ID 255-081-10251 |

† The remarks published on this webpage originate from Listed By Franz Rosenberger of Coldwell Banker Islands Realty via the PrimeMLS IDX Program and do not represent the views and opinions of Coldwell Banker Hickok & Boardman. Coldwell Banker Hickok & Boardman cannot be held responsible for possible violations of copyright resulting from the posting of any data from the PrimeMLS IDX Program.

 Back to Search Results
Back to Search Results