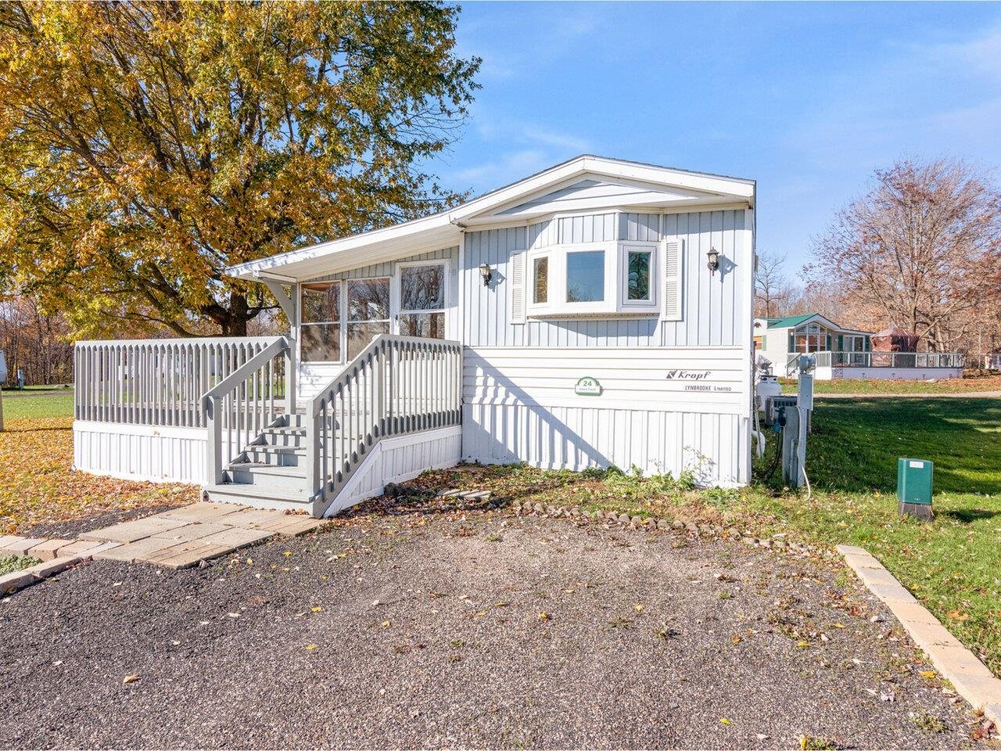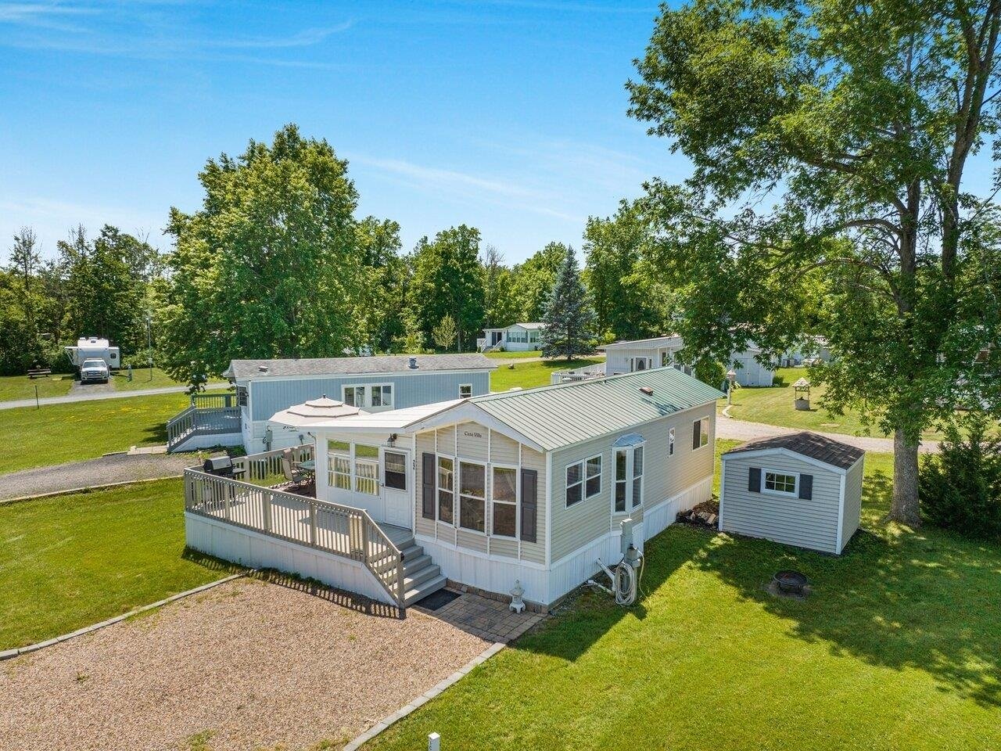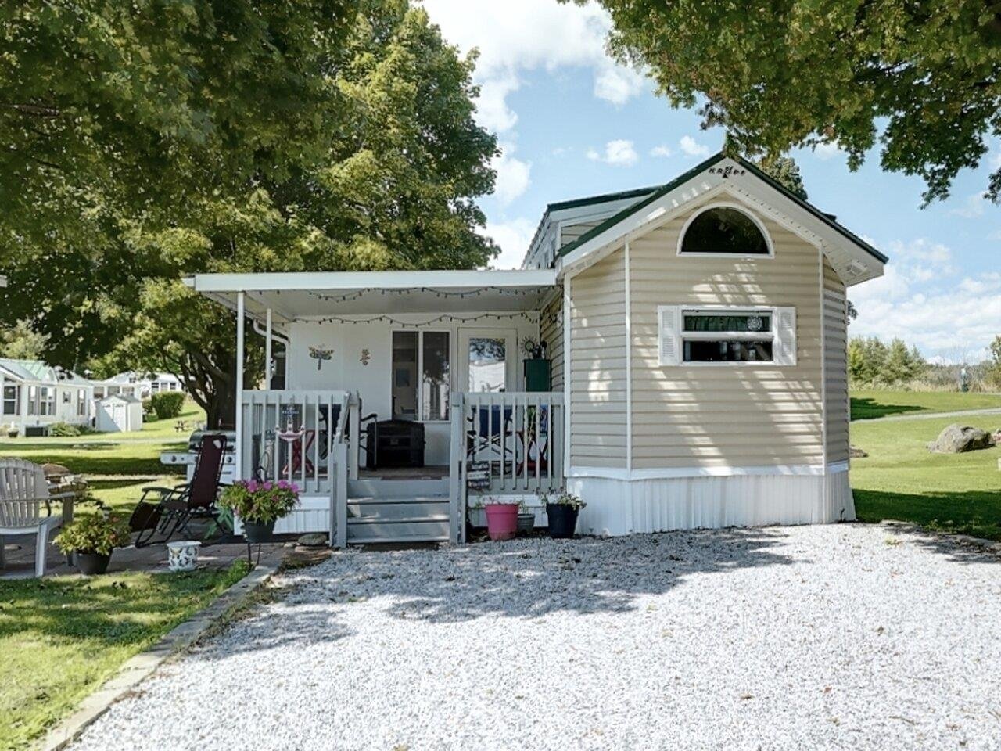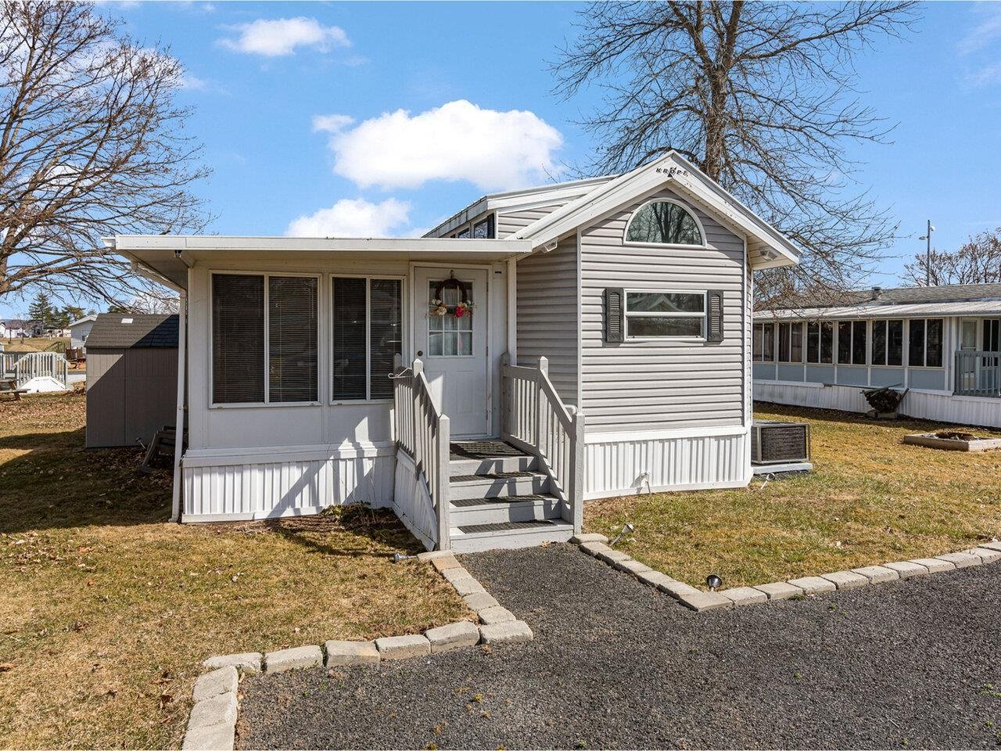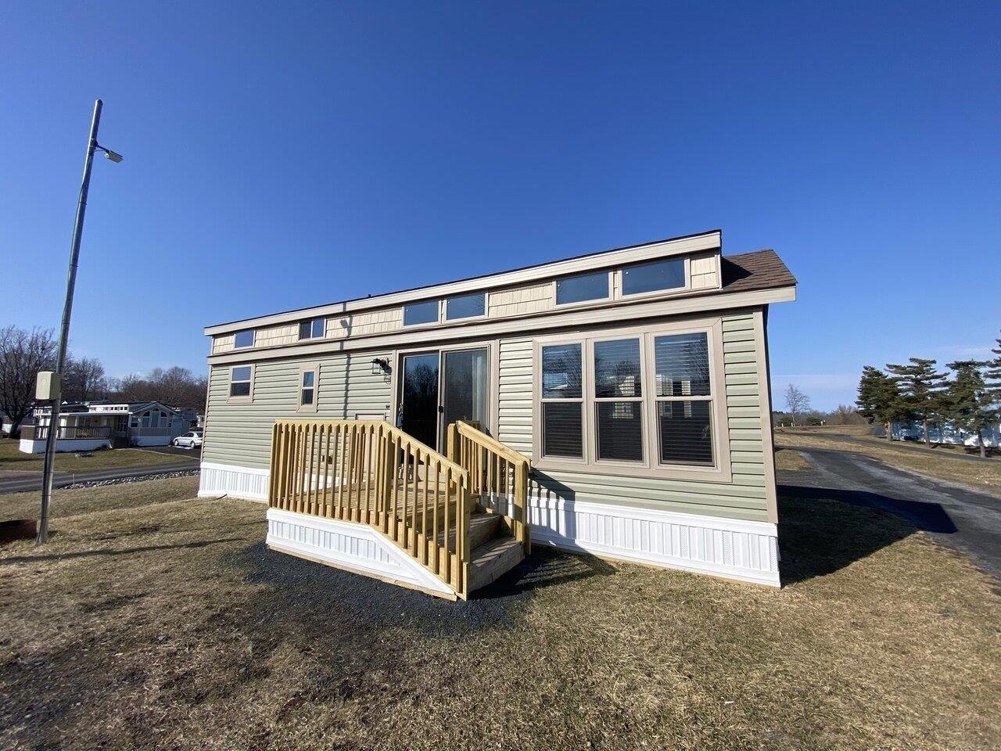Sold Status
$158,000 Sold Price
Mobile Type
2 Beds
2 Baths
1,216 Sqft
Sold By
Similar Properties for Sale
Request a Showing or More Info

Call: 802-863-1500
Mortgage Provider
Mortgage Calculator
$
$ Taxes
$ Principal & Interest
$
This calculation is based on a rough estimate. Every person's situation is different. Be sure to consult with a mortgage advisor on your specific needs.
Grand Isle County
Come and see this well maintained 2 bedroom (plus bonus room) and 2 bath home. It is situated on 0.68 acres and in close proximity to the Grand Isle State Park. Beautiful views! Open floor plan allows light to pour through the home. The spacious kitchen features a sufficient amount of cabinets and countertop space. The kitchen/dining flows nicely into the living room. Master bedroom includes walk in closet and double doors that lead to private master bath with large soaking tub. Deck gives space to enjoy outdoor living. Yard is nicely landscaped. 2 car oversized detached garage offers lots of opportunity! Plenty of space on the first floor and partially finished on the second floor! Use as a workshop, studio, game room, office or hobby room. Easy drive to Rte 7 and the interstate. Optional Lake access available or purchase Annual VT State Park Pass for unlimited access. †
Property Location
Property Details
| Sold Price $158,000 | Sold Date Jul 25th, 2018 | |
|---|---|---|
| List Price $165,000 | Total Rooms 5 | List Date Apr 6th, 2018 |
| Cooperation Fee Unknown | Lot Size 0.68 Acres | Taxes $3,037 |
| MLS# 4684679 | Days on Market 2421 Days | Tax Year 2017 |
| Type Mfg/Mobile | Stories 1 | Road Frontage |
| Bedrooms 2 | Style Manuf./Mobile, Single Wide | Water Frontage |
| Full Bathrooms 2 | Finished 1,216 Sqft | Construction No, Existing |
| 3/4 Bathrooms 0 | Above Grade 1,216 Sqft | Seasonal No |
| Half Bathrooms 0 | Below Grade 0 Sqft | Year Built 2004 |
| 1/4 Bathrooms 0 | Garage Size 2 Car | County Grand Isle |
| Interior FeaturesCathedral Ceiling, Kitchen/Dining, Primary BR w/ BA, Natural Light, Walk-in Closet |
|---|
| Equipment & AppliancesRefrigerator, Range-Gas, Dishwasher, Washer, Dryer |
| Kitchen/Dining 14'2" x 13'6", 1st Floor | Living Room 15'8" x 14'2", 1st Floor | Primary Bedroom 14'2" x 11'4", 1st Floor |
|---|---|---|
| Bedroom 9'5" x 8'4", 1st Floor | Bonus Room 8'8" x 8'3", 1st Floor |
| ConstructionManufactured Home |
|---|
| Basement |
| Exterior FeaturesDeck |
| Exterior Vinyl | Disability Features |
|---|---|
| Foundation Skirted | House Color |
| Floors Vinyl, Carpet | Building Certifications |
| Roof Shingle | HERS Index |
| DirectionsFrom Rte 2A, turn onto Donaldson Road (0.68 miles). Turn left onto East Shore Road (0.45 miles). House is on the left. Sigh on property |
|---|
| Lot DescriptionUnknown, Level, Landscaped, Lake View |
| Garage & Parking Detached, , Driveway, Garage |
| Road Frontage | Water Access |
|---|---|
| Suitable Use | Water Type |
| Driveway Crushed/Stone | Water Body |
| Flood Zone No | Zoning Residential |
| School District NA | Middle |
|---|---|
| Elementary | High |
| Heat Fuel Oil | Excluded |
|---|---|
| Heating/Cool None, Hot Air | Negotiable |
| Sewer Mound | Parcel Access ROW |
| Water Public | ROW for Other Parcel |
| Water Heater Electric, Owned | Financing |
| Cable Co Comcast | Documents |
| Electric Circuit Breaker(s) | Tax ID 255-081-11083 |

† The remarks published on this webpage originate from Listed By The Hammond Team of KW Vermont via the PrimeMLS IDX Program and do not represent the views and opinions of Coldwell Banker Hickok & Boardman. Coldwell Banker Hickok & Boardman cannot be held responsible for possible violations of copyright resulting from the posting of any data from the PrimeMLS IDX Program.

 Back to Search Results
Back to Search Results