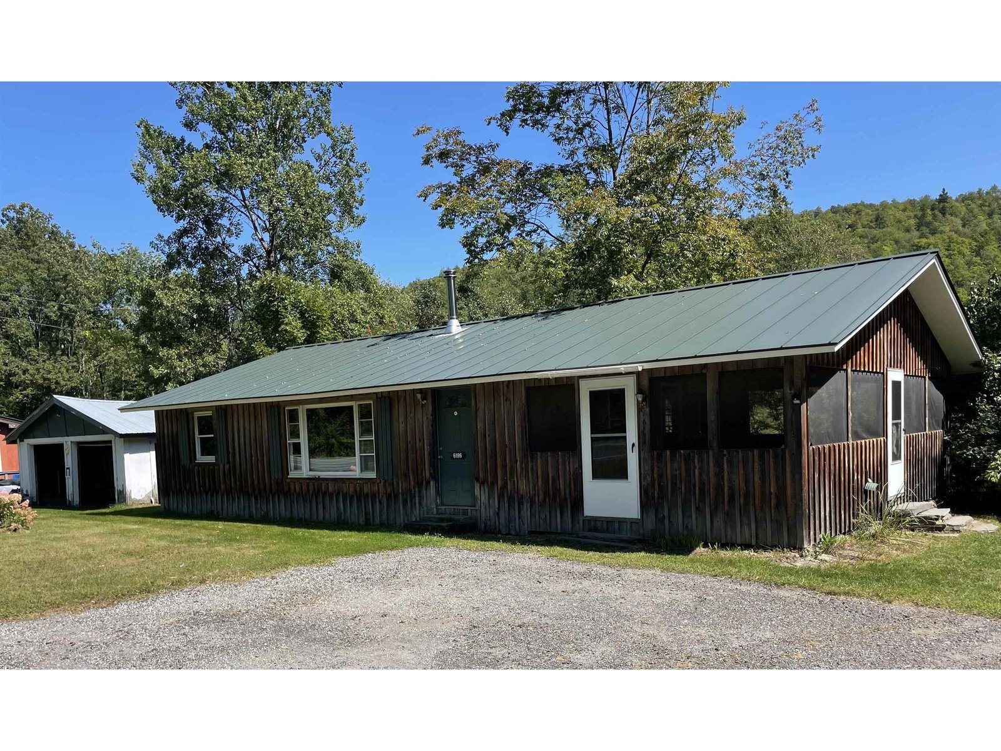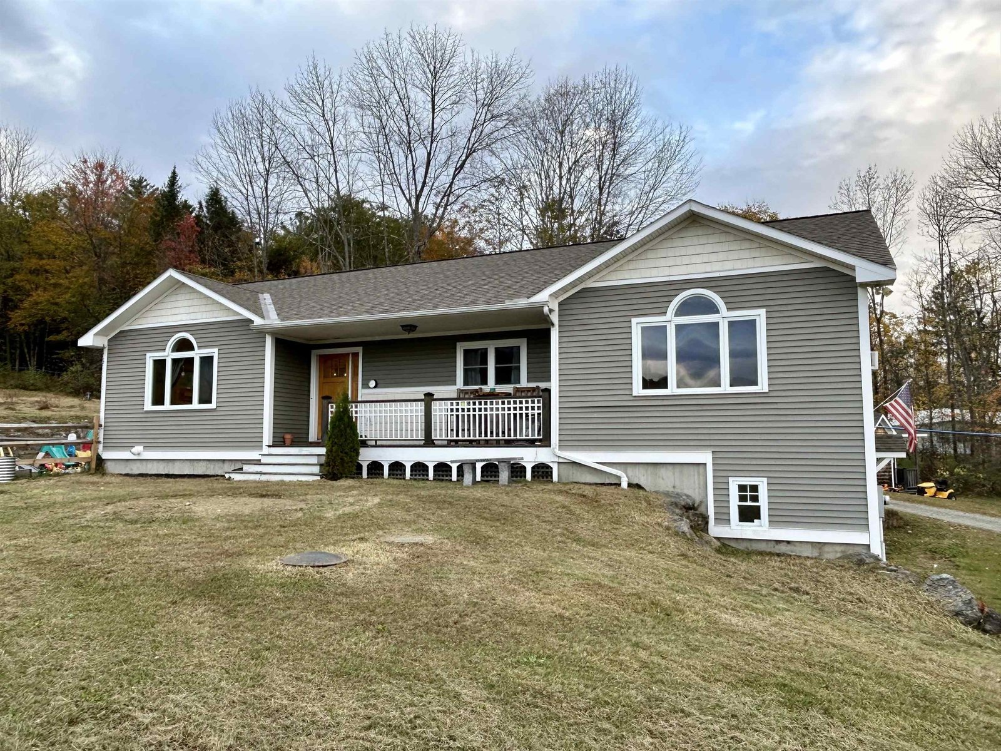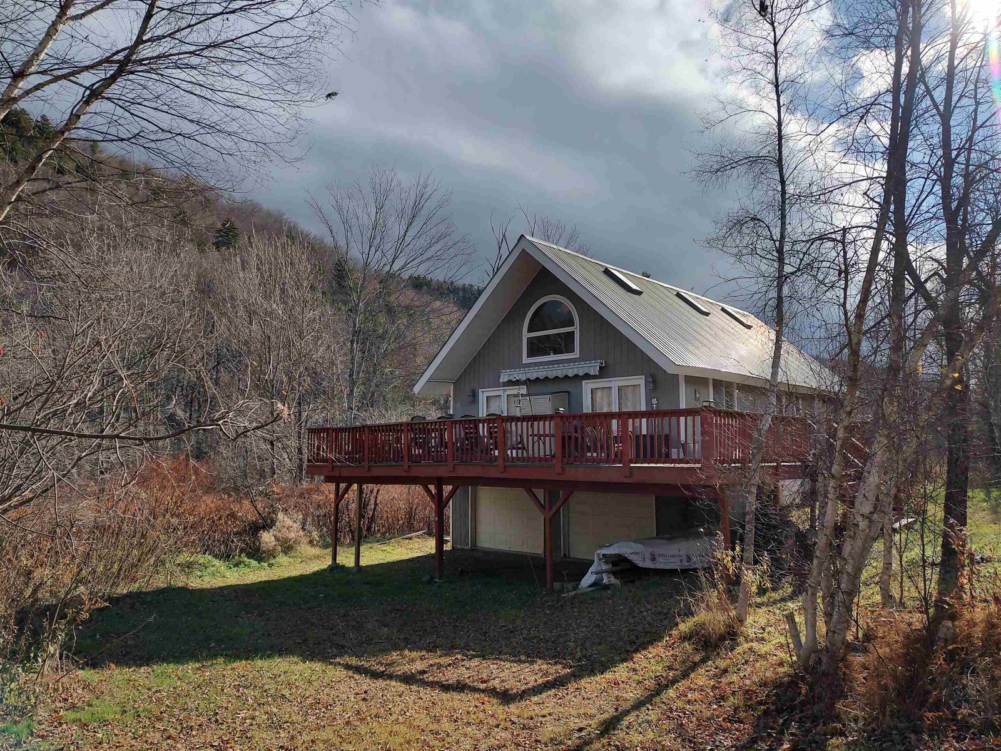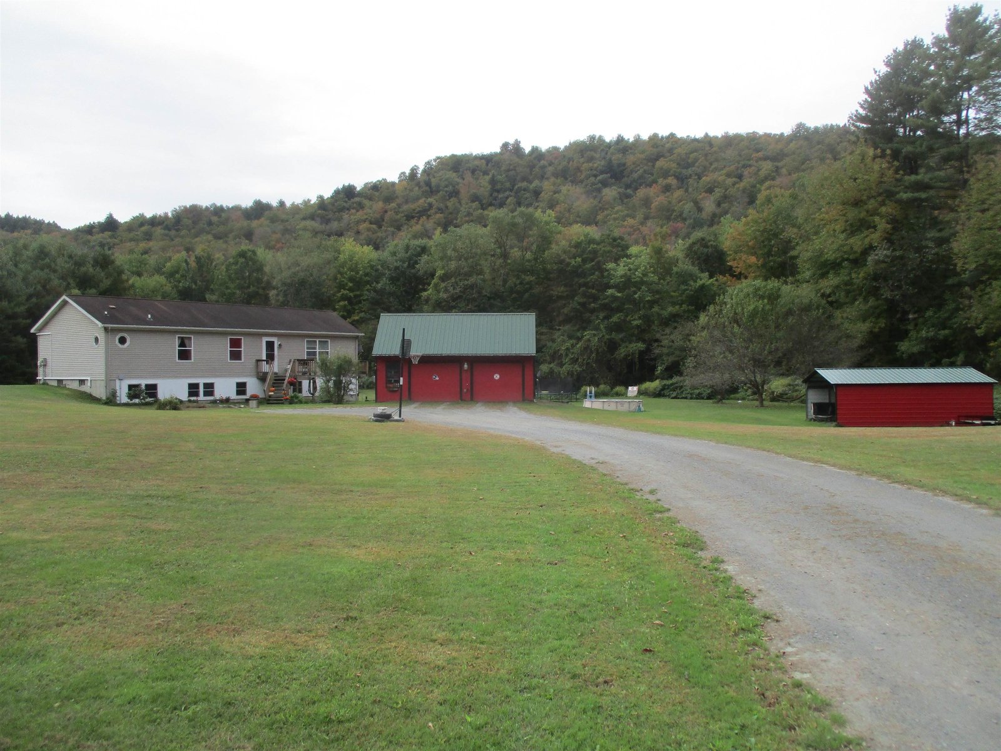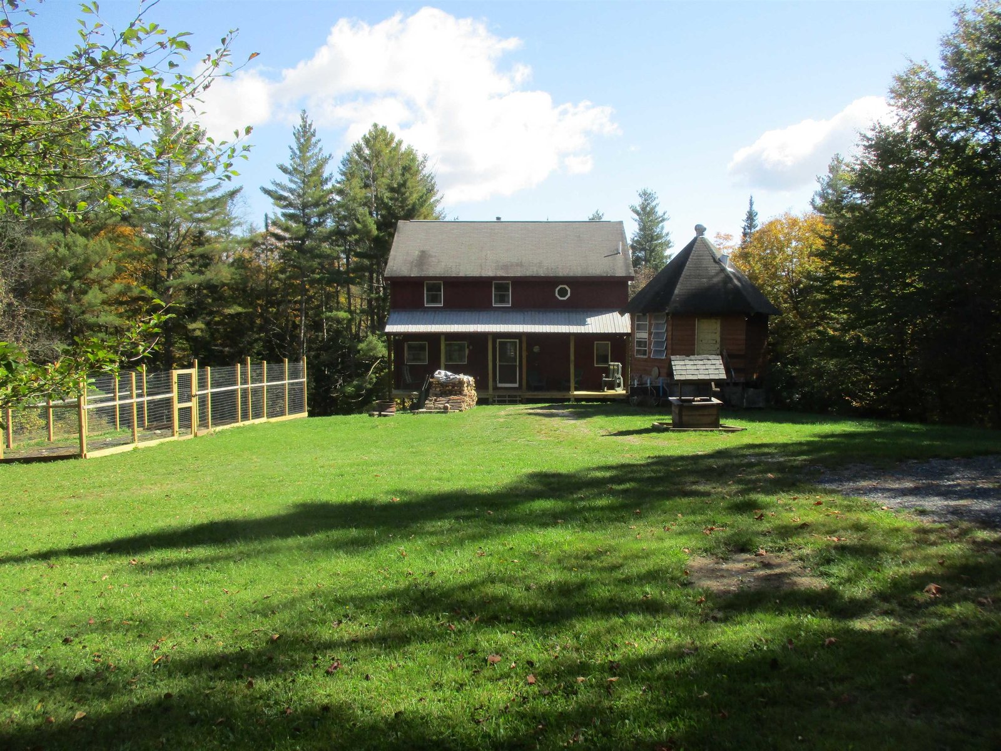Sold Status
$305,000 Sold Price
House Type
3 Beds
3 Baths
2,537 Sqft
Sold By
Similar Properties for Sale
Request a Showing or More Info

Call: 802-863-1500
Mortgage Provider
Mortgage Calculator
$
$ Taxes
$ Principal & Interest
$
This calculation is based on a rough estimate. Every person's situation is different. Be sure to consult with a mortgage advisor on your specific needs.
Addison County
Big Green Mountain views and 10+ acres! This home offers a bright, granite kitchen, wonderful, open floor plan, living room with fireplace,vaulted ceiling and wall of windows. 1st floor bedroom suite and a large deck faces the mountain views. Located well off the road offering privacy. A finished, walk-out basement features radiant heat. Outside extensive flower beds, a large yard & enough pasture to raise sheep await you! Newly permitted and installed septic system, 2015. Thoughtfully designed and a pleasure to live in! †
Property Location
Property Details
| Sold Price $305,000 | Sold Date Jul 7th, 2016 | |
|---|---|---|
| List Price $329,000 | Total Rooms 9 | List Date Nov 4th, 2015 |
| Cooperation Fee Unknown | Lot Size 10.4 Acres | Taxes $5,393 |
| MLS# 4459305 | Days on Market 3305 Days | Tax Year 2015 |
| Type House | Stories 1 1/2 | Road Frontage |
| Bedrooms 3 | Style Cape | Water Frontage |
| Full Bathrooms 2 | Finished 2,537 Sqft | Construction Existing |
| 3/4 Bathrooms 0 | Above Grade 2,087 Sqft | Seasonal No |
| Half Bathrooms 1 | Below Grade 450 Sqft | Year Built 1998 |
| 1/4 Bathrooms | Garage Size 2 Car | County Addison |
| Interior FeaturesKitchen - Eat-in, Living Room, Fireplace-Wood, Whirlpool Tub, Primary BR with BA, 1 Fireplace, 1st Floor Laundry, Ceiling Fan, Cathedral Ceilings |
|---|
| Equipment & AppliancesDown-draft Cooktop, Range-Electric, Dishwasher, Refrigerator, Central Vacuum |
| Full Bath 1st Floor | Half Bath 1st Floor | Full Bath 2nd Floor |
|---|
| ConstructionWood Frame, Existing |
|---|
| BasementWalkout, Climate Controlled, Interior Stairs, Storage Space, Finished |
| Exterior FeaturesPorch-Covered, Deck |
| Exterior Cedar, Shingle | Disability Features 1st Floor 1/2 Bathrm, Bathrm w/tub, 1st Floor Bedroom, 1st Floor Full Bathrm, 1st Flr Hard Surface Flr. |
|---|---|
| Foundation Concrete | House Color Cedar |
| Floors Ceramic Tile, Hardwood | Building Certifications |
| Roof Shingle-Fiberglass | HERS Index |
| DirectionsFrom Rochester, take Route 100 North to right on Maston Hill Road Road,the Right on North Hollow Road 1.7 miles to lright at #1370 to 1st drive on right.From Mad River Valley, Rte 100 South to Granville,left on Maston Hill Road,Right on North Hollow Rd.1.7 miles to # 1370 on right. |
|---|
| Lot DescriptionFields, Country Setting, Landscaped, Mountain View, Rural Setting |
| Garage & Parking Attached, 2 Parking Spaces |
| Road Frontage | Water Access |
|---|---|
| Suitable UseLand:Mixed | Water Type |
| Driveway ROW, Gravel | Water Body |
| Flood Zone Unknown | Zoning None |
| School District NA | Middle Choice |
|---|---|
| Elementary Choice | High Choice |
| Heat Fuel Oil | Excluded |
|---|---|
| Heating/Cool Whole House Fan, Radiant, Passive Solar, Baseboard | Negotiable Generator |
| Sewer 1000 Gallon, Private, Mound, Septic, Leach Field | Parcel Access ROW |
| Water Drilled Well | ROW for Other Parcel |
| Water Heater Off Boiler, Oil | Financing |
| Cable Co Hughes Satellite | Documents Deed, Survey, Driveway Permit |
| Electric 200 Amp, Circuit Breaker(s), Wired for Generator | Tax ID 26108210261 |

† The remarks published on this webpage originate from Listed By Steven Robbins of Mad River Valley Real Estate via the PrimeMLS IDX Program and do not represent the views and opinions of Coldwell Banker Hickok & Boardman. Coldwell Banker Hickok & Boardman cannot be held responsible for possible violations of copyright resulting from the posting of any data from the PrimeMLS IDX Program.

 Back to Search Results
Back to Search Results