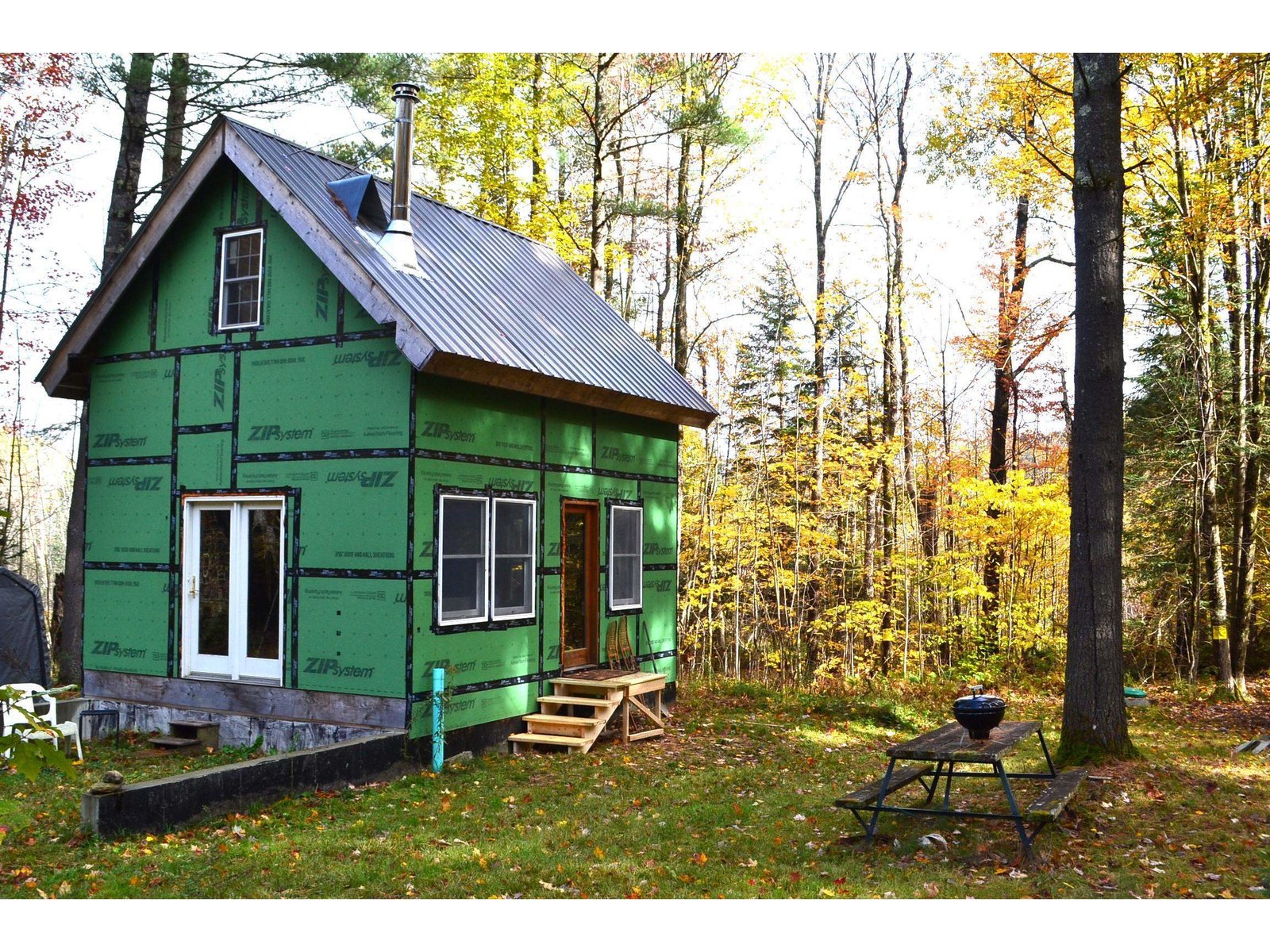Sold Status
$65,000 Sold Price
House Type
3 Beds
1 Baths
950 Sqft
Sold By
Similar Properties for Sale
Request a Showing or More Info

Call: 802-863-1500
Mortgage Provider
Mortgage Calculator
$
$ Taxes
$ Principal & Interest
$
This calculation is based on a rough estimate. Every person's situation is different. Be sure to consult with a mortgage advisor on your specific needs.
Addison County
Whether you tinker or would love to have a whopping five garage bays in two separate detached garages as well as a barn style shed, put your rigs, tools, machines or animals up in style in Granville. All this on a half an acre or so with mature trees, perennials and a house to boot for way under the $103,000 assessed value. Stainless LG fridge, stainless oven, spacious kitchen, separate dining and living, large foyer with laundry. Infrastructure galore, big mountain & valley views, sweet south exposure all for a song. †
Property Location
Property Details
| Sold Price $65,000 | Sold Date May 9th, 2014 | |
|---|---|---|
| List Price $70,000 | Total Rooms 7 | List Date Jul 1st, 2013 |
| Cooperation Fee Unknown | Lot Size 0.5 Acres | Taxes $1,453 |
| MLS# 4251604 | Days on Market 4174 Days | Tax Year 2012 |
| Type House | Stories 1 1/2 | Road Frontage 150 |
| Bedrooms 3 | Style Gambrel | Water Frontage |
| Full Bathrooms 0 | Finished 950 Sqft | Construction Existing |
| 3/4 Bathrooms 1 | Above Grade 950 Sqft | Seasonal No |
| Half Bathrooms 0 | Below Grade 0 Sqft | Year Built 1940 |
| 1/4 Bathrooms 0 | Garage Size 5 Car | County Addison |
| Interior FeaturesKitchen, Living Room, Living/Dining, 1st Floor Laundry, Dining Area, Alternative Heat Stove |
|---|
| Equipment & AppliancesCook Top-Gas, Wall Oven, Refrigerator, Satellite Dish |
| Primary Bedroom 11 x 19 2nd Floor | 2nd Bedroom 9.6 x 11 2nd Floor | 3rd Bedroom 9.4 x 11.8 2nd Floor |
|---|---|---|
| Living Room 11 x 11.6 | Kitchen 11.2 x 13.6 | Dining Room 8 x 13.10 1st Floor |
| 3/4 Bath 1st Floor |
| ConstructionWood Frame |
|---|
| BasementInterior, Unfinished, Interior Stairs, Full |
| Exterior FeaturesOut Building, Shed |
| Exterior Wood, Vinyl | Disability Features 1st Floor 3/4 Bathrm |
|---|---|
| Foundation Block | House Color Blue |
| Floors Laminate | Building Certifications |
| Roof Metal | HERS Index |
| DirectionsHouse is approximately two tenths of a mile south of the Granville's United Church of Christ on the west side of Route 100 and one quarter mile south of the intersection of Kennedy Road & Rt 100. |
|---|
| Lot DescriptionLevel, Landscaped, Mountain View, Rural Setting, Valley |
| Garage & Parking Detached, 6+ Parking Spaces, Driveway |
| Road Frontage 150 | Water Access |
|---|---|
| Suitable UseNot Applicable | Water Type |
| Driveway Dirt, Gravel | Water Body |
| Flood Zone Unknown | Zoning None |
| School District NA | Middle Choice |
|---|---|
| Elementary Choice | High Choice |
| Heat Fuel Oil | Excluded |
|---|---|
| Heating/Cool Multi Zone, Baseboard, Hot Water, Wood Boiler, Multi Zone | Negotiable |
| Sewer Septic, Drywell, Private | Parcel Access ROW |
| Water Drilled Well | ROW for Other Parcel |
| Water Heater Electric | Financing Conventional |
| Cable Co | Documents Property Disclosure |
| Electric Circuit Breaker(s) | Tax ID 261-082-10096 |

† The remarks published on this webpage originate from Listed By Clayton-Paul Cormier of Maple Sweet Real Estate via the PrimeMLS IDX Program and do not represent the views and opinions of Coldwell Banker Hickok & Boardman. Coldwell Banker Hickok & Boardman cannot be held responsible for possible violations of copyright resulting from the posting of any data from the PrimeMLS IDX Program.

 Back to Search Results
Back to Search Results






