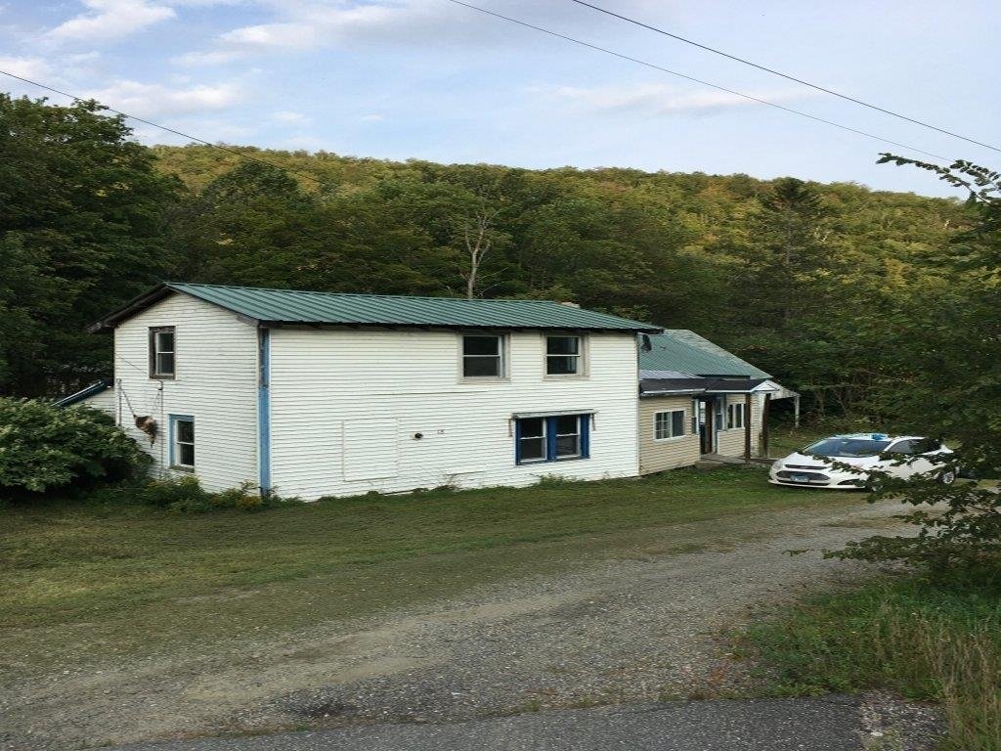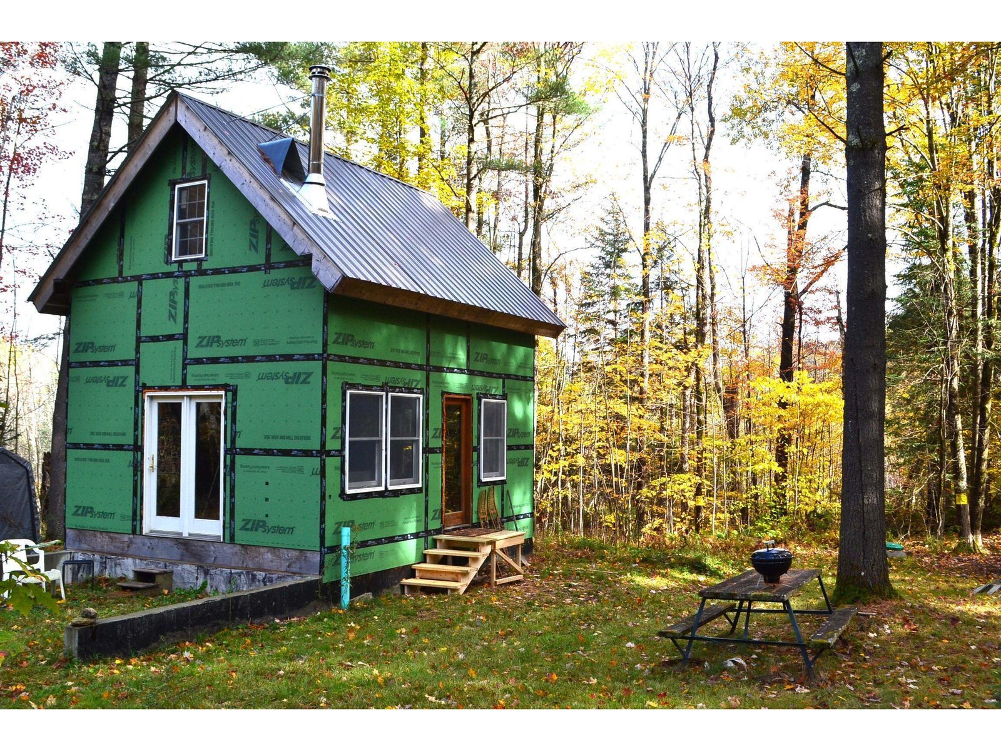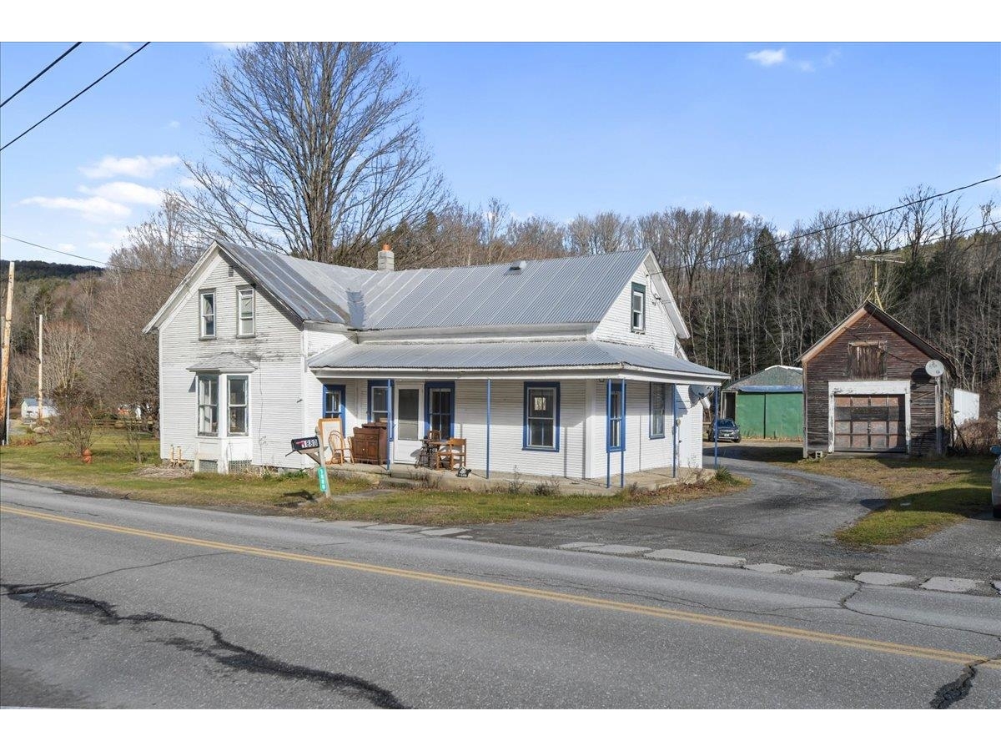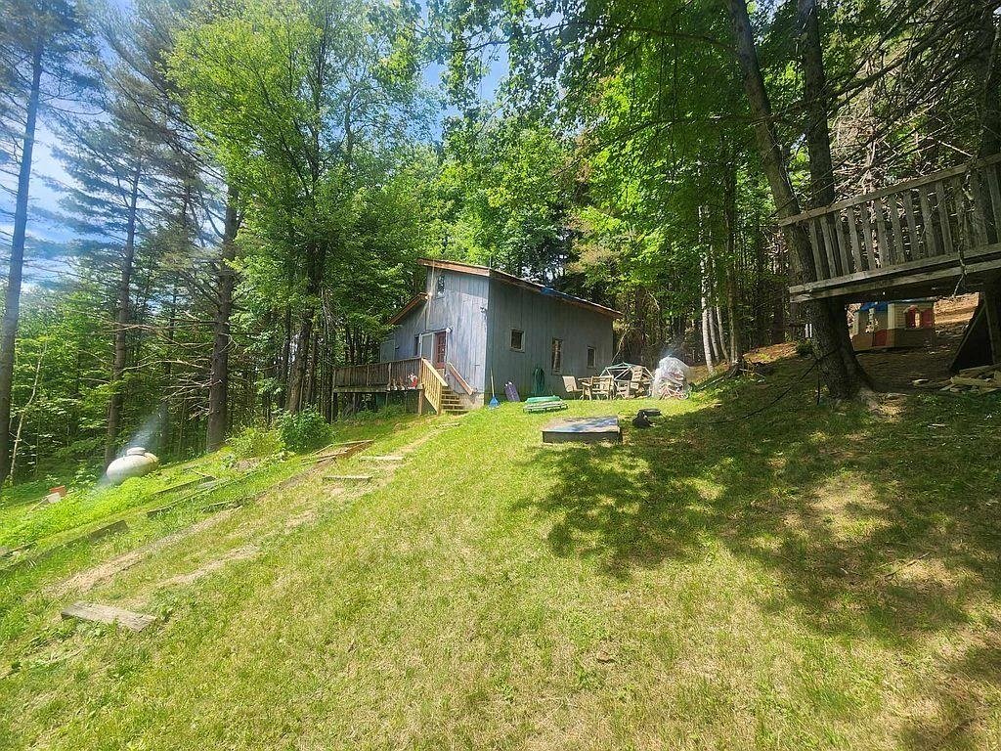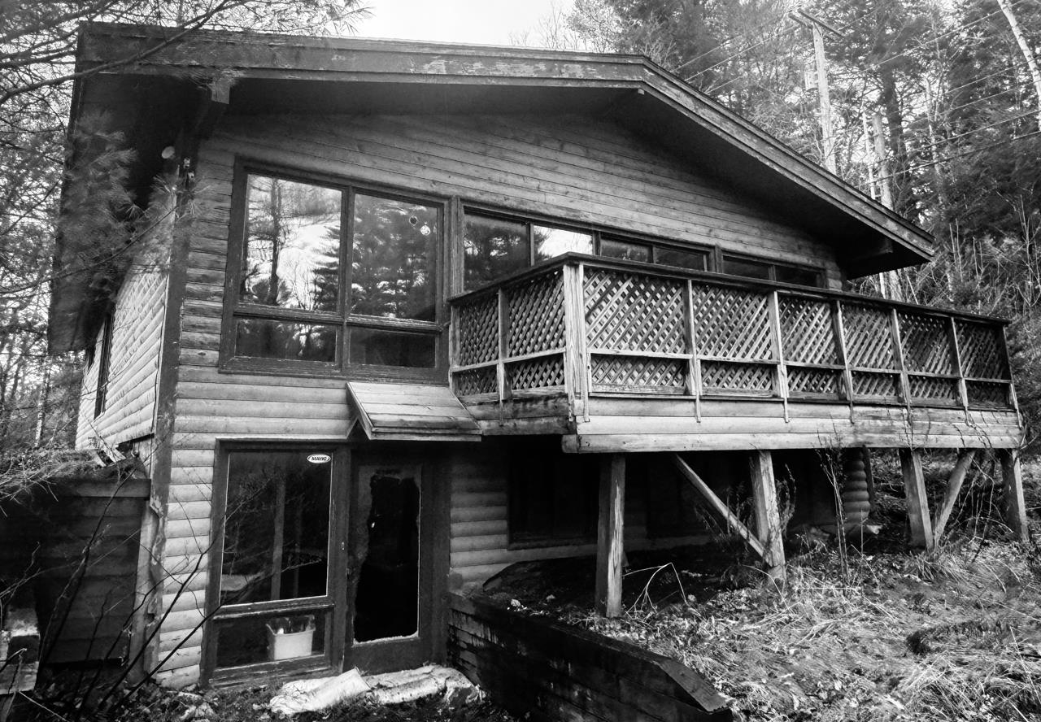Sold Status
$140,000 Sold Price
House Type
3 Beds
3 Baths
1,783 Sqft
Sold By KW Vermont-Stowe
Similar Properties for Sale
Request a Showing or More Info

Call: 802-863-1500
Mortgage Provider
Mortgage Calculator
$
$ Taxes
$ Principal & Interest
$
This calculation is based on a rough estimate. Every person's situation is different. Be sure to consult with a mortgage advisor on your specific needs.
Addison County
This is a large friendly home with a huge field out back. Sunny and bright, with a huge family style kitchen including a large pantry and a laundry/bath. The living/dining area is large and bright as well and pretty open to the kitchen. A real family style home. It offers privacy for the master suite, which has its own entrance with wheelchair access. There is a big enclosed porch which has storage and a wood stove, and a porch off that which has a wheel chair ramp. Lawn wraps around the house and some lovely old trees and for the gardener in you, tons of gardening space in a level field out behind. There is certainly room for some updating, but it also works fine as it is. 20 minutes to Sugarbush, and 7 minutes to hiking in the National Forest. Walking distance to provisions and goodies at the Granville store too! †
Property Location
Property Details
| Sold Price $140,000 | Sold Date Dec 11th, 2020 | |
|---|---|---|
| List Price $148,900 | Total Rooms 6 | List Date Jul 18th, 2019 |
| Cooperation Fee Unknown | Lot Size 1.3 Acres | Taxes $3,618 |
| MLS# 4765719 | Days on Market 1966 Days | Tax Year 2019 |
| Type House | Stories 2 | Road Frontage 250 |
| Bedrooms 3 | Style Cape | Water Frontage |
| Full Bathrooms 2 | Finished 1,783 Sqft | Construction No, Existing |
| 3/4 Bathrooms 0 | Above Grade 1,783 Sqft | Seasonal No |
| Half Bathrooms 1 | Below Grade 0 Sqft | Year Built 1950 |
| 1/4 Bathrooms 0 | Garage Size 2 Car | County Addison |
| Interior FeaturesDining Area, Living/Dining, Walk-in Pantry, Laundry - Basement |
|---|
| Equipment & AppliancesWasher, Range-Electric, Dishwasher, Dryer, Stove-Wood, Forced Air |
| Primary Bedroom 15x15, 1st Floor | Kitchen - Eat-in 14x18, 1st Floor | Living/Dining 26x12, 1st Floor |
|---|---|---|
| Bedroom 8x11, 2nd Floor | Bedroom 11x11, 2nd Floor | Porch 12x19, 1st Floor |
| ConstructionWood Frame |
|---|
| BasementWalk-up, Dirt Floor |
| Exterior FeaturesDeck, Garden Space, Natural Shade, Outbuilding, Porch - Enclosed, Shed, Handicap Modified |
| Exterior Clapboard | Disability Features |
|---|---|
| Foundation Block | House Color cream |
| Floors Vinyl, Carpet | Building Certifications |
| Roof Standing Seam, Shingle-Asphalt | HERS Index |
| DirectionsAt the intersection of Rte 100 and Post Office Hill Rd in Granville village. Right next to the general store. LOS |
|---|
| Lot Description, Pasture, Fields, Country Setting |
| Garage & Parking Detached, , 4 Parking Spaces |
| Road Frontage 250 | Water Access |
|---|---|
| Suitable Use | Water Type |
| Driveway Gravel | Water Body |
| Flood Zone Unknown | Zoning res |
| School District Choice | Middle Choice |
|---|---|
| Elementary Choice | High Choice |
| Heat Fuel Oil | Excluded Sold as shown |
|---|---|
| Heating/Cool None | Negotiable |
| Sewer 1000 Gallon, Septic | Parcel Access ROW |
| Water Drilled Well | ROW for Other Parcel |
| Water Heater On Demand, Oil | Financing |
| Cable Co | Documents |
| Electric Circuit Breaker(s) | Tax ID 261.082.10254 |

† The remarks published on this webpage originate from Listed By Brooke Cunningham of Sugarbush Real Estate - brooke@SugarbushRE.com via the PrimeMLS IDX Program and do not represent the views and opinions of Coldwell Banker Hickok & Boardman. Coldwell Banker Hickok & Boardman cannot be held responsible for possible violations of copyright resulting from the posting of any data from the PrimeMLS IDX Program.

 Back to Search Results
Back to Search Results