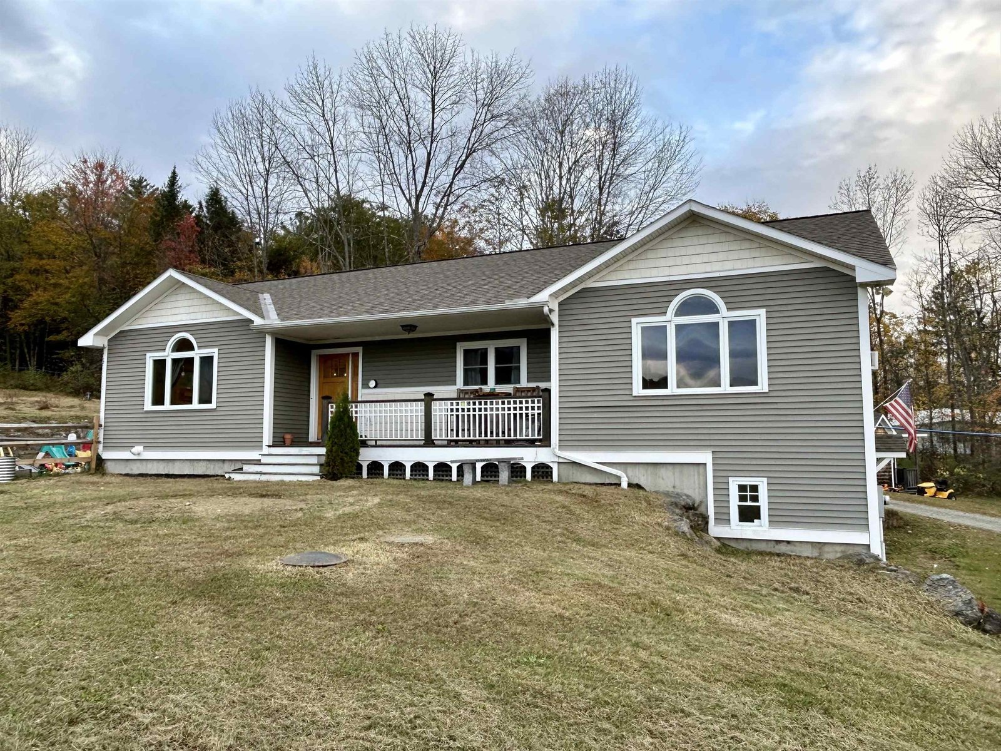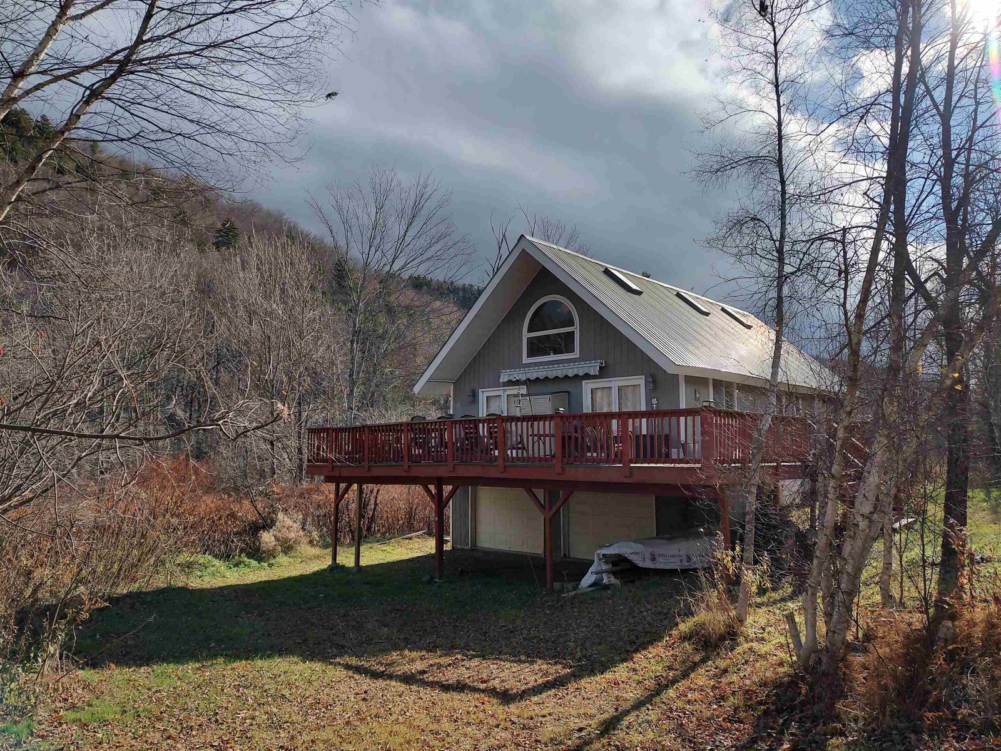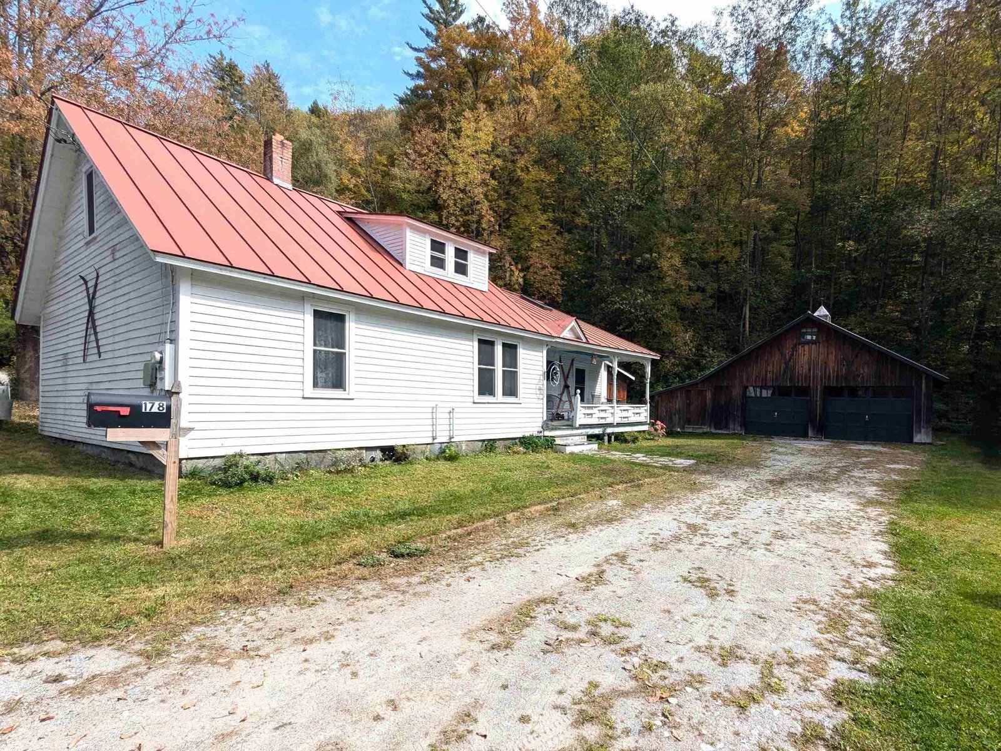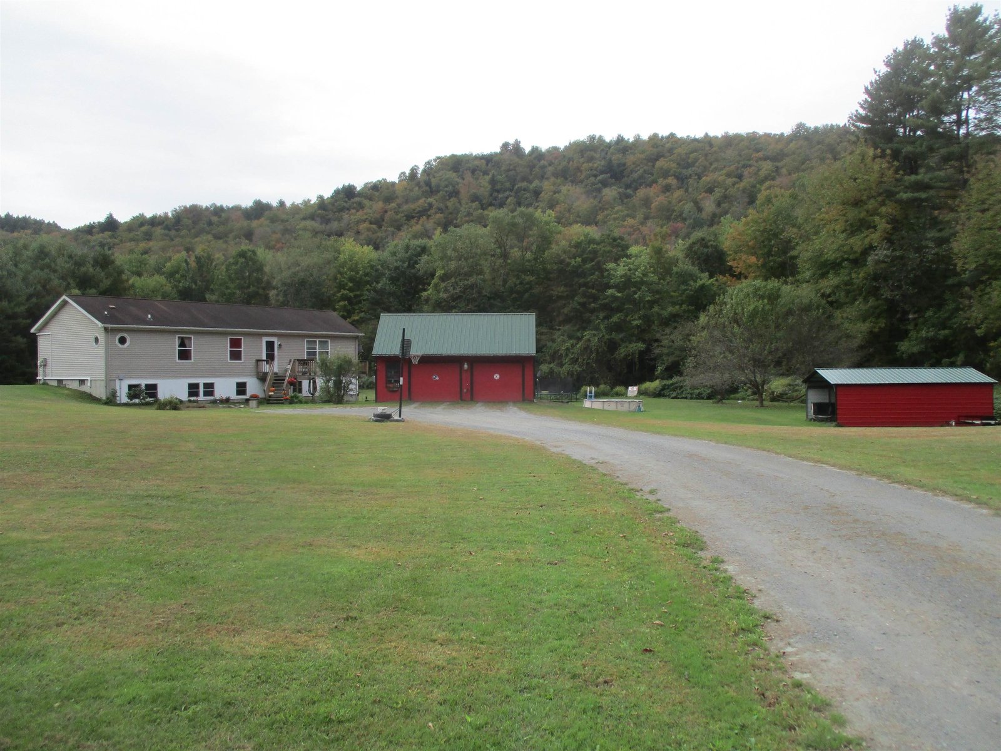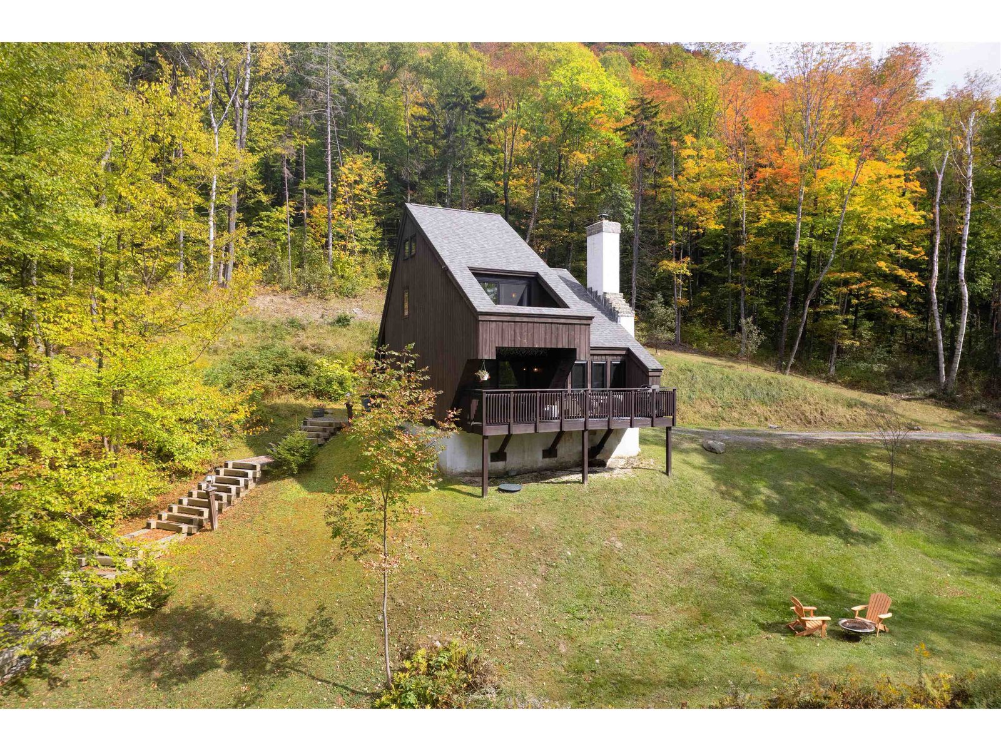Sold Status
$390,000 Sold Price
House Type
3 Beds
2 Baths
2,170 Sqft
Sold By Mad River Valley Real Estate
Similar Properties for Sale
Request a Showing or More Info

Call: 802-863-1500
Mortgage Provider
Mortgage Calculator
$
$ Taxes
$ Principal & Interest
$
This calculation is based on a rough estimate. Every person's situation is different. Be sure to consult with a mortgage advisor on your specific needs.
Addison County
Tranquility and views are the first attractions when you pull into Dillon Farm. Situated at the upper edge of 52 acres, accented with a barn, pasture, three-bay garage and a spacious home. All can be enjoyed by the west facing covered porch. Hardwood floors, open floor plan, large rooms, and a ground floor master suite add to the interior comfort. Hike the trails, use the stable and enjoy the country side. Centrally located in Vermont and part of the extended Rochester community. South of the Sugarbrush Valley and north of Killington. Great access to the Green Mountain National Forest and roadways to Middlebury, Brandon, Warren, Waitsfield, Killington, and Randolph. Within commuting distance to the Upper Valley, Montpelier and Burlington. Come enjoy the land and this breathtaking environment. †
Property Location
Property Details
| Sold Price $390,000 | Sold Date Sep 18th, 2020 | |
|---|---|---|
| List Price $399,000 | Total Rooms 7 | List Date Jun 30th, 2020 |
| Cooperation Fee Unknown | Lot Size 52.95 Acres | Taxes $7,534 |
| MLS# 4814195 | Days on Market 1605 Days | Tax Year 2020 |
| Type House | Stories 2 | Road Frontage 318 |
| Bedrooms 3 | Style New Englander | Water Frontage |
| Full Bathrooms 2 | Finished 2,170 Sqft | Construction No, Existing |
| 3/4 Bathrooms 0 | Above Grade 2,170 Sqft | Seasonal No |
| Half Bathrooms 0 | Below Grade 0 Sqft | Year Built 1998 |
| 1/4 Bathrooms 0 | Garage Size 3 Car | County Addison |
| Interior FeaturesAttic, Ceiling Fan, Dining Area, Fireplace - Gas, Primary BR w/ BA, Natural Light, Soaking Tub, Laundry - 1st Floor |
|---|
| Equipment & AppliancesRange-Gas, Washer, Freezer, Dishwasher, Refrigerator, Dryer, Smoke Detector |
| Kitchen 11'8" x 12'7", 1st Floor | Living/Dining 11'8" x 31', 1st Floor | Bedroom 12' x 12'9", 1st Floor |
|---|---|---|
| Bath - Full 8' x 10'6", 1st Floor | Laundry Room 7' x 8', 1st Floor | Bedroom 11'9" x 31', 2nd Floor |
| Bath - Full 9'10" x 10'2", 2nd Floor | Studio 14'9" x 15', 2nd Floor | Bedroom 11'9" x 15'9", 2nd Floor |
| ConstructionWood Frame |
|---|
| BasementInterior, Bulkhead, Concrete, Unfinished, Full, Unfinished, Stairs - Basement |
| Exterior FeaturesBarn, Building, Deck, Fence - Partial, Outbuilding, Porch, Porch - Covered, Stable(s) |
| Exterior Wood, Clapboard | Disability Features 1st Floor Bedroom, 1st Floor Full Bathrm, Hard Surface Flooring, 1st Floor Laundry |
|---|---|
| Foundation Concrete, Poured Concrete | House Color Grey |
| Floors Hardwood | Building Certifications |
| Roof Standing Seam | HERS Index |
| DirectionsFrom Rt 100 Rochester take Quarry Hill Road to Town Line Road. Follow to Granville line then look for 660 on left. |
|---|
| Lot DescriptionNo, Country Setting, Level, Mountain View, Sloping, Horse Prop, Pasture, Fields, Trail/Near Trail, Agricultural Prop, Walking Trails, View, Wooded, Trail/Near Trail, View, Walking Trails, Wooded |
| Garage & Parking Detached, Storage Above |
| Road Frontage 318 | Water Access |
|---|---|
| Suitable UseAgriculture/Produce, Horse/Animal Farm, Land:Mixed, Land:Pasture, Land:Woodland, Recreation, Residential, Woodland | Water Type |
| Driveway Gravel | Water Body |
| Flood Zone No | Zoning res |
| School District White River Valley Supervisory Union | Middle |
|---|---|
| Elementary | High |
| Heat Fuel Oil | Excluded |
|---|---|
| Heating/Cool None, Radiant, Hot Water | Negotiable |
| Sewer 1000 Gallon, Septic, Concrete, On-Site Septic Exists, Pumping Station, Septic | Parcel Access ROW No |
| Water Drilled Well | ROW for Other Parcel |
| Water Heater Electric | Financing |
| Cable Co | Documents Survey, Septic Design, Plot Plan, Deed, Tax Map |
| Electric 100 Amp, Circuit Breaker(s) | Tax ID 261-082-10090 |

† The remarks published on this webpage originate from Listed By Eric Johnston of Four Seasons Sotheby\'s Int\'l Realty via the PrimeMLS IDX Program and do not represent the views and opinions of Coldwell Banker Hickok & Boardman. Coldwell Banker Hickok & Boardman cannot be held responsible for possible violations of copyright resulting from the posting of any data from the PrimeMLS IDX Program.

 Back to Search Results
Back to Search Results