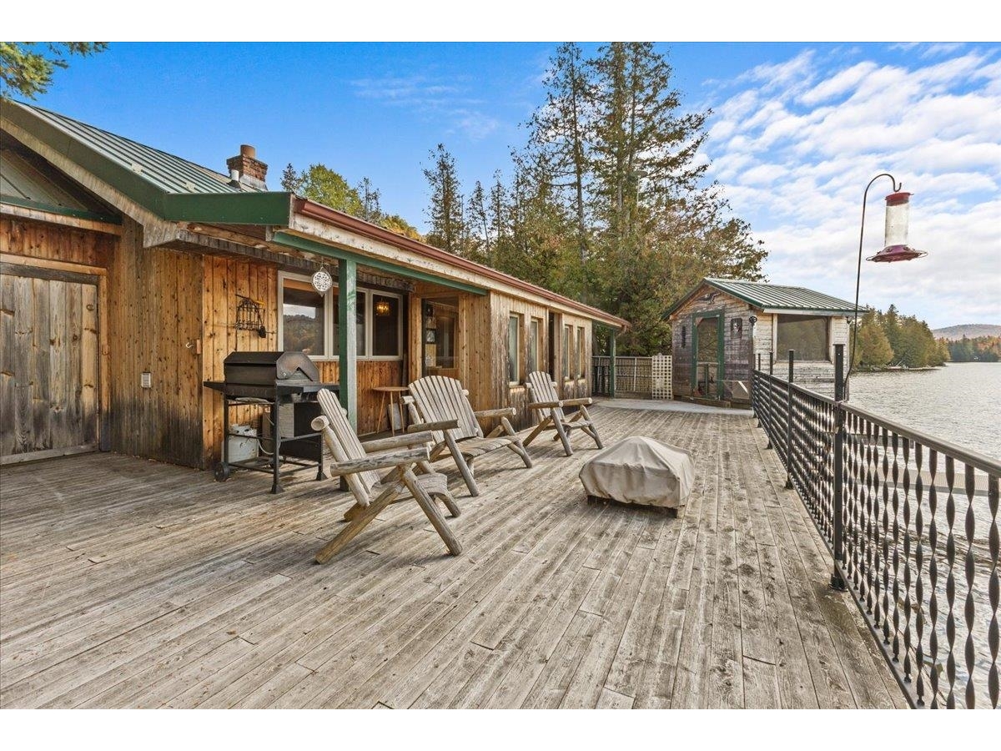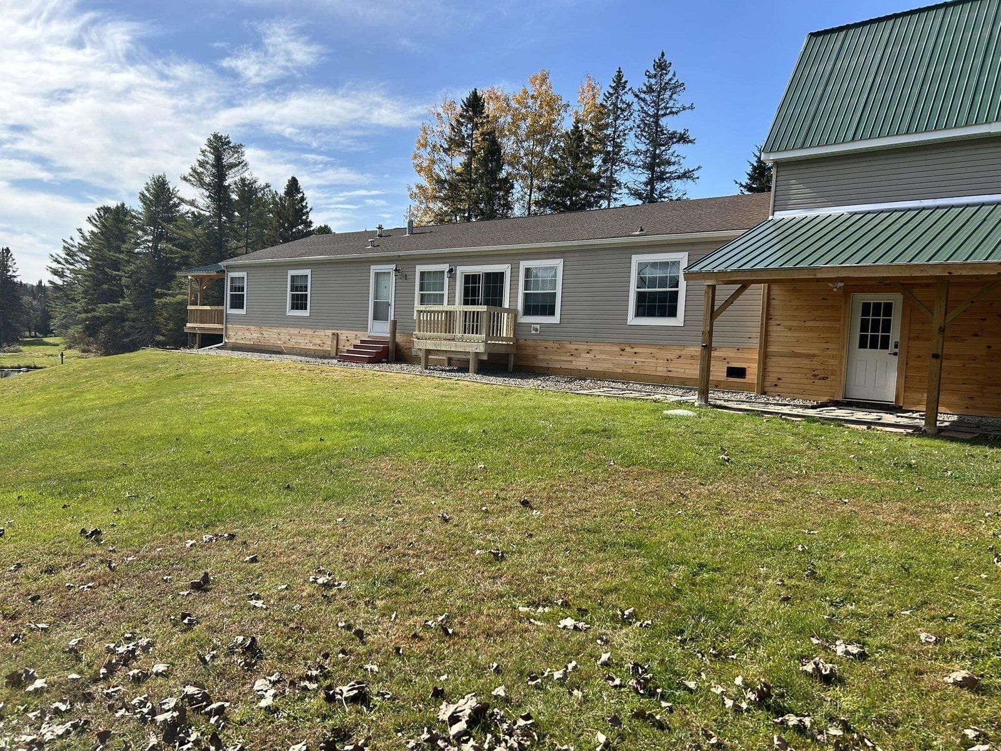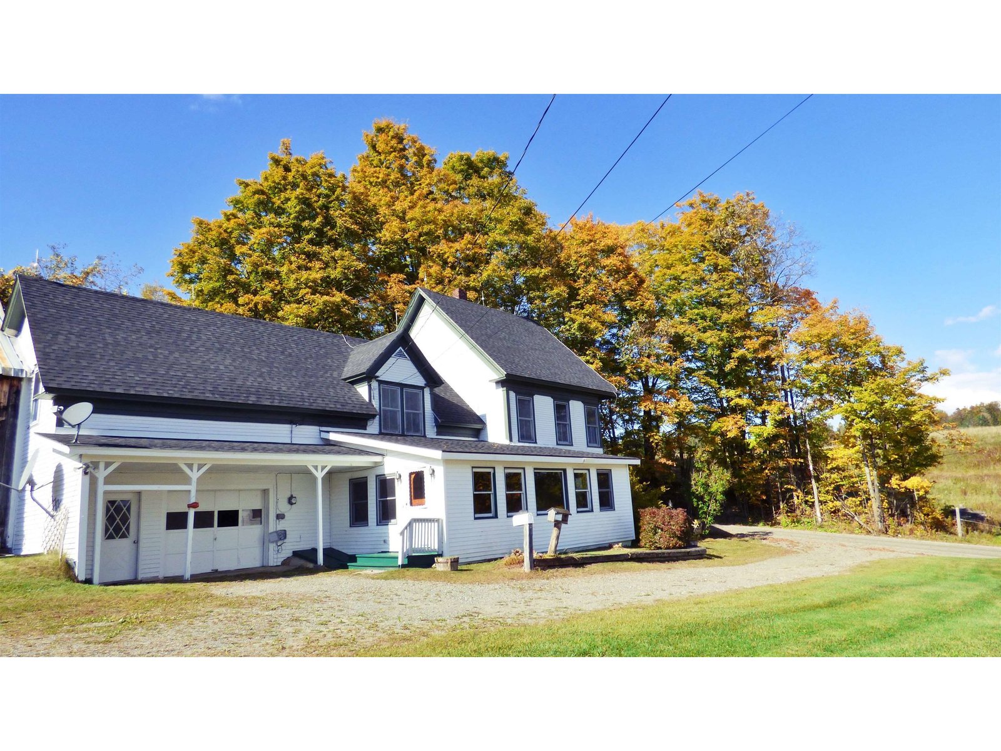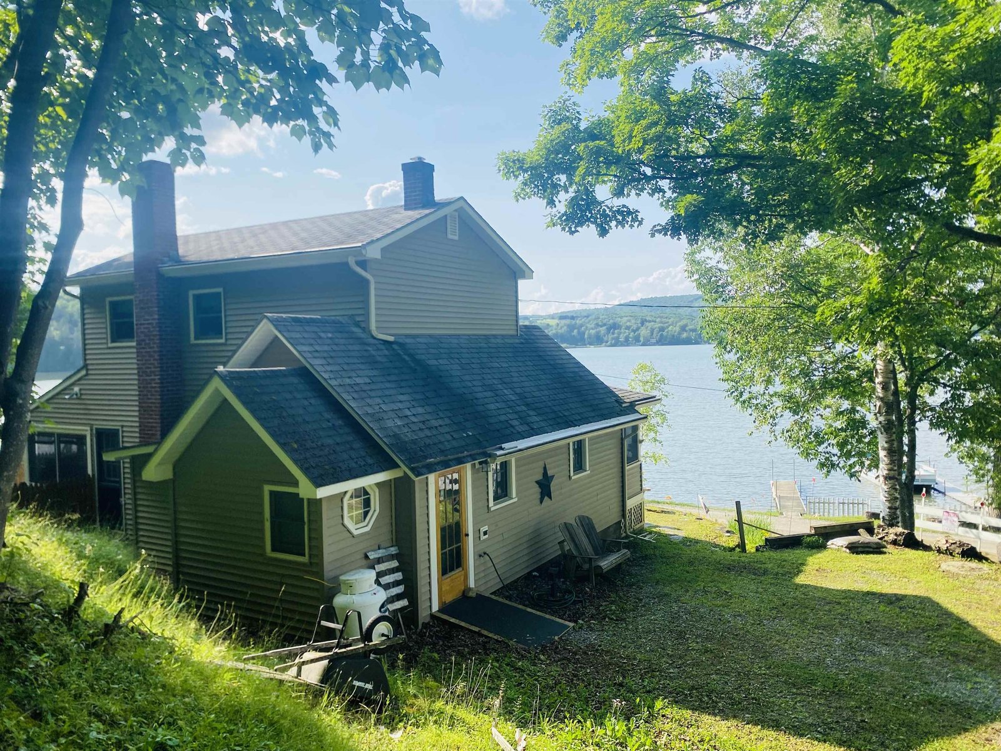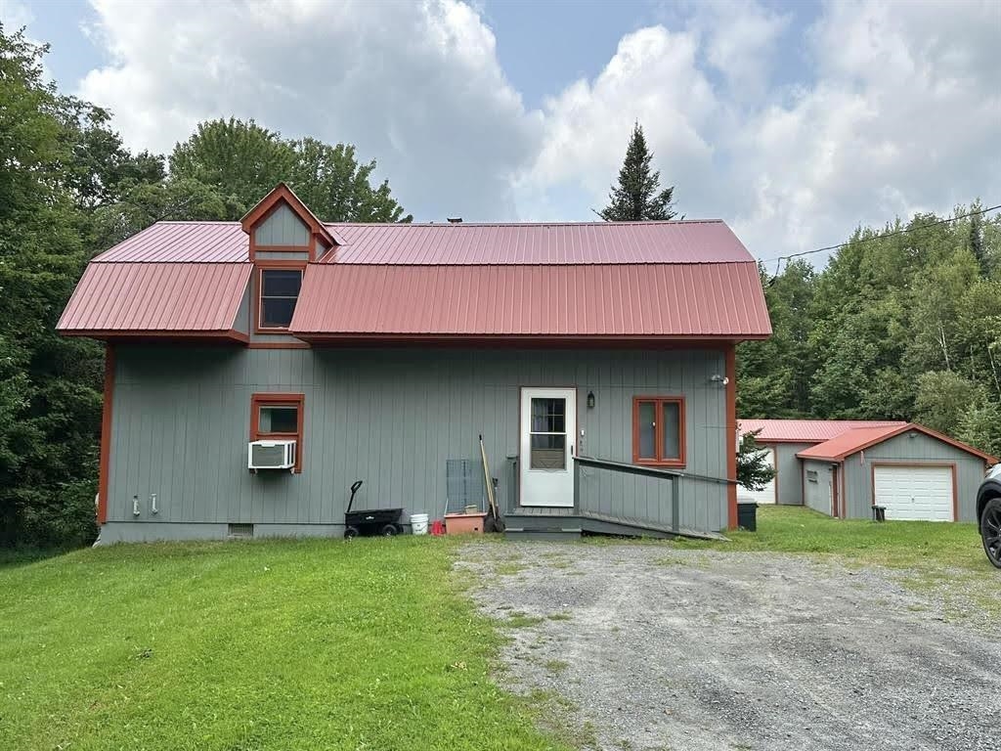Sold Status
$385,000 Sold Price
House Type
3 Beds
3 Baths
2,377 Sqft
Sold By Peter D Watson Agency
Similar Properties for Sale
Request a Showing or More Info

Call: 802-863-1500
Mortgage Provider
Mortgage Calculator
$
$ Taxes
$ Principal & Interest
$
This calculation is based on a rough estimate. Every person's situation is different. Be sure to consult with a mortgage advisor on your specific needs.
Greensboro custom post and beam cape with guesthouse on 10 acres. Pristine location on Skunk Hollow Road. What a lovely private placement of buildings amongst open fields, stone walls, tree clusters and gardens. XC ski trails are just across the road. The home is a 3 bed room 2.5 bath expanded cape with 2 Rumford fireplaces, master suite on the first floor. Huge fireplaced living room, kitchen and dining wing with vaulted ceilings opening to a covered front porch. A private den with fireplace, laundry and 1/2 bath. Mudroom accessed from back porch. The Second floor is equipped with 2 bedrooms, full bath, and a walk-in attic. The guest house/studio is independent of the house with a ¾ bath. Gad hot water heat, a wood stove, loft, slate floor, bookshelves and cabinets, kitchen sink, and sleeping loft. It is such an attractive space. There is a 2 car garage, with covered side firewood storage area, and a second floor walk up for storage. The land is 2 rolling fields surrounded by tree lines, stone walls and easterly views of the White mountains. Enjoy the natural beauty of unspoiled Long Pond. Just a short walk away. This is a truly enchanting country property. †
Property Location
Property Details
| Sold Price $385,000 | Sold Date Jun 27th, 2018 | |
|---|---|---|
| List Price $395,000 | Total Rooms 7 | List Date May 22nd, 2018 |
| Cooperation Fee Unknown | Lot Size 10.4 Acres | Taxes $7,253 |
| MLS# 4694730 | Days on Market 2368 Days | Tax Year 2017 |
| Type House | Stories 1 1/2 | Road Frontage 1109 |
| Bedrooms 3 | Style Cape | Water Frontage |
| Full Bathrooms 2 | Finished 2,377 Sqft | Construction No, Existing |
| 3/4 Bathrooms 0 | Above Grade 2,377 Sqft | Seasonal No |
| Half Bathrooms 1 | Below Grade 0 Sqft | Year Built 1971 |
| 1/4 Bathrooms 0 | Garage Size 2 Car | County Orleans |
| Interior Features |
|---|
| Equipment & Appliances, , Radiant Floor |
| Kitchen/Dining 1st Floor | Living Room 1st Floor | Den 1st Floor |
|---|---|---|
| Primary Bedroom 1st Floor | Bath - Full 1st Floor | Bath - Full 2nd Floor |
| Bedroom 2nd Floor | Bedroom 2nd Floor |
| ConstructionPost and Beam |
|---|
| BasementWalk-up, Crawl Space, Crawl Space |
| Exterior Features |
| Exterior Clapboard | Disability Features |
|---|---|
| Foundation Concrete | House Color Brown |
| Floors | Building Certifications |
| Roof Standing Seam, Shingle-Architectural | HERS Index |
| DirectionsFrom Willey's Store take Craftsbury Road. Right at Y to right on Baker Hill Road. Road turns into Town Highway 8. Continue to right on Skunk Hollow Road. First home on the left. |
|---|
| Lot Description, Agricultural Prop, View, Pasture, Fields, Secluded |
| Garage & Parking Detached, |
| Road Frontage 1109 | Water Access |
|---|---|
| Suitable Use | Water Type |
| Driveway Gravel | Water Body |
| Flood Zone No | Zoning yes |
| School District NA | Middle |
|---|---|
| Elementary Lakeview Union Elementary Sch | High |
| Heat Fuel Gas-LP/Bottle, Oil | Excluded |
|---|---|
| Heating/Cool None, Hot Water, Baseboard | Negotiable |
| Sewer 1000 Gallon, Leach Field, Concrete | Parcel Access ROW |
| Water Drilled Well | ROW for Other Parcel |
| Water Heater Domestic | Financing |
| Cable Co | Documents |
| Electric Circuit Breaker(s) | Tax ID 264-083-10832 |

† The remarks published on this webpage originate from Listed By David Rowell of Peter D Watson Agency via the PrimeMLS IDX Program and do not represent the views and opinions of Coldwell Banker Hickok & Boardman. Coldwell Banker Hickok & Boardman cannot be held responsible for possible violations of copyright resulting from the posting of any data from the PrimeMLS IDX Program.

 Back to Search Results
Back to Search Results