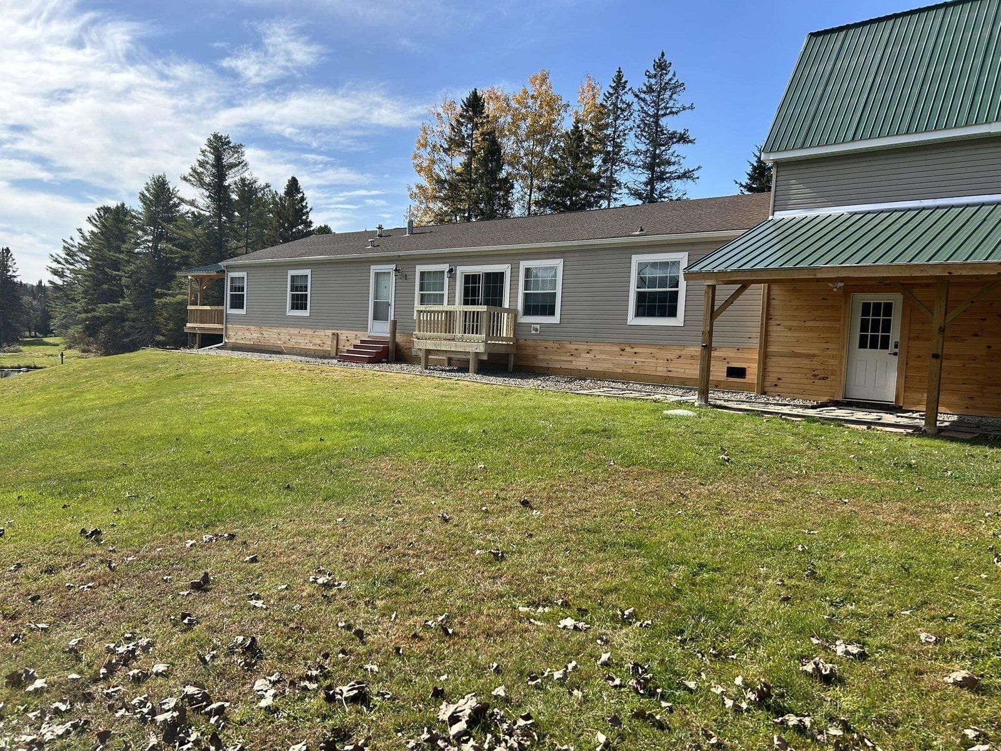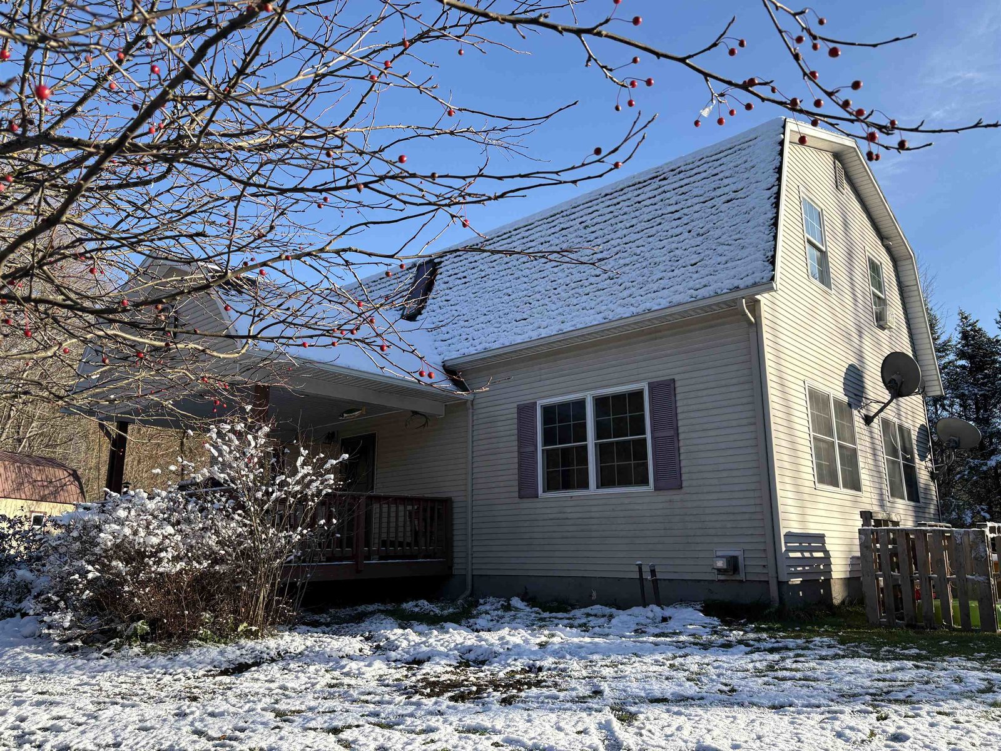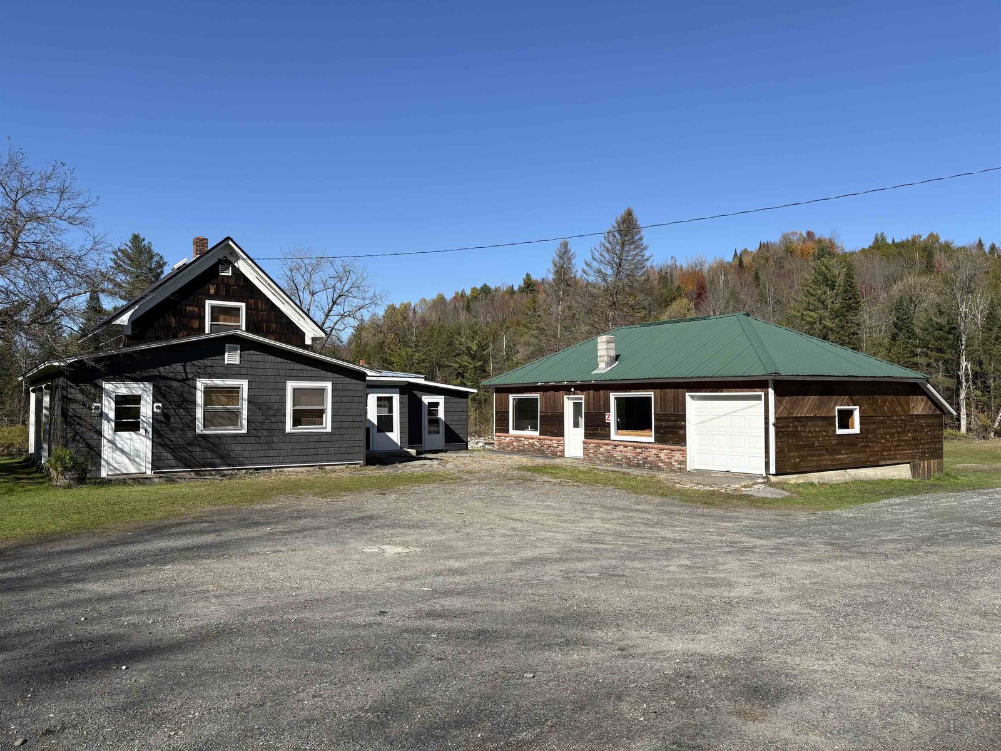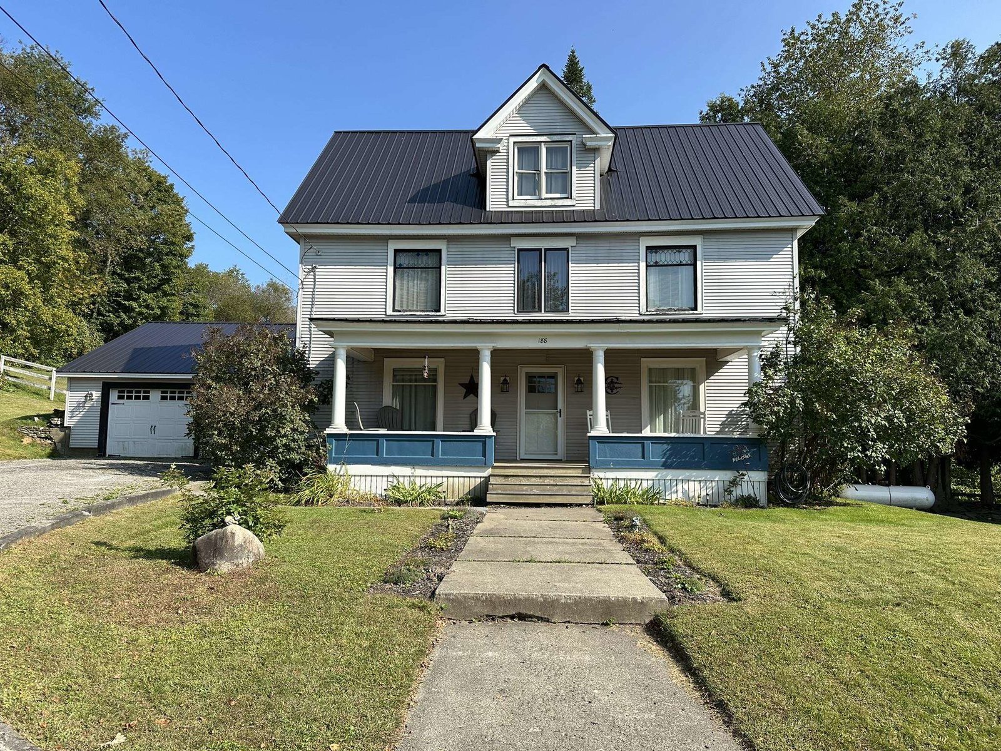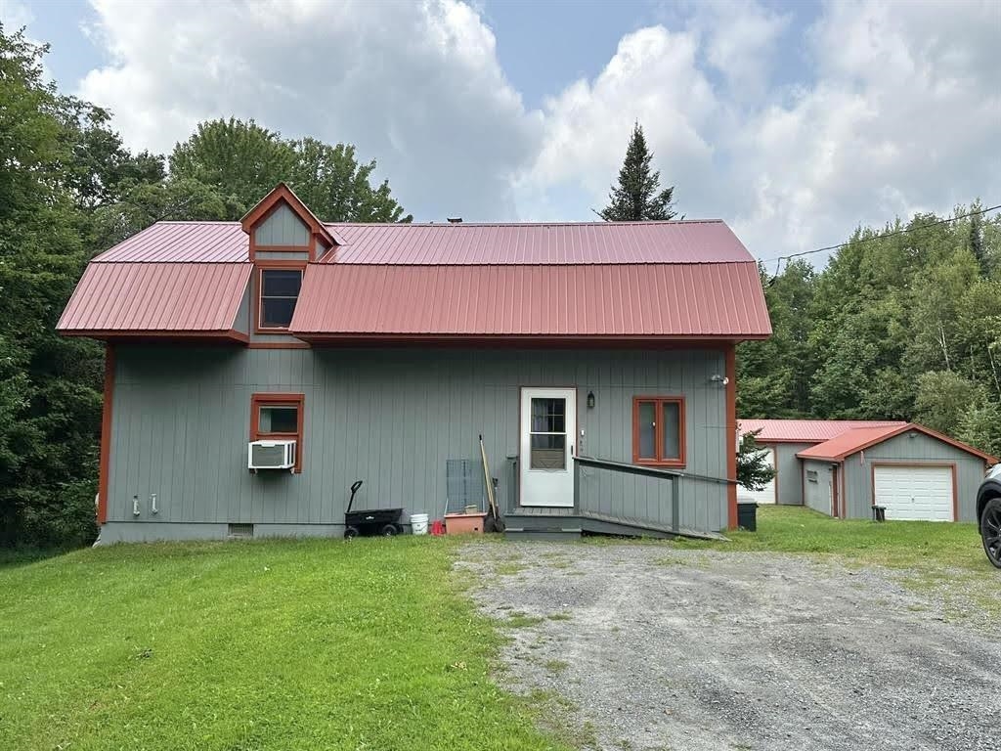Sold Status
$340,000 Sold Price
House Type
3 Beds
3 Baths
2,080 Sqft
Sold By Choice Real Estate & Property Management
Similar Properties for Sale
Request a Showing or More Info

Call: 802-863-1500
Mortgage Provider
Mortgage Calculator
$
$ Taxes
$ Principal & Interest
$
This calculation is based on a rough estimate. Every person's situation is different. Be sure to consult with a mortgage advisor on your specific needs.
HUGE PRICE REDUCTION!!! Don't miss your opportunity to own this beautiful Greensboro home! Tucked away on the hill offering complete privacy & gorgeous mountain views is the home you have been waiting for! Eat in kitchen with beautiful cabinets & countertops. The great room combines the formal dining and living room featuring built in bookcases and brick fireplace with wood stove insert. 1/2 bath. The large foyer with tile floors and a laundry closet separate the main house from the attached oversized garage, utility & 3/4 bathroom. On the second floor you will find the Master bedroom, full bath and 2 additional bedrooms PLUS the massive ready to finish bonus space above the garage; just needs drywall, trim, and flooring. Furnishings are negotiable. Enjoy the Perennial gardens, trails in the woods, relaxing on the covered porches or perhaps golf or tennis at the neighboring Mountain View Country Club or take a short drive to Caspian Lake, Craftsbury Outdoor Center, local farm stands, or take advantage of the thriving arts community! †
Property Location
Property Details
| Sold Price $340,000 | Sold Date Aug 1st, 2017 | |
|---|---|---|
| List Price $375,000 | Total Rooms 7 | List Date May 27th, 2016 |
| Cooperation Fee Unknown | Lot Size 15.36 Acres | Taxes $8,511 |
| MLS# 4493799 | Days on Market 3094 Days | Tax Year 2016 |
| Type House | Stories 1 1/2 | Road Frontage 213 |
| Bedrooms 3 | Style W/Addition, Modified, Cape | Water Frontage |
| Full Bathrooms 1 | Finished 2,080 Sqft | Construction No, Existing |
| 3/4 Bathrooms 1 | Above Grade 2,080 Sqft | Seasonal No |
| Half Bathrooms 1 | Below Grade 0 Sqft | Year Built 2005 |
| 1/4 Bathrooms 0 | Garage Size 3 Car | County Orleans |
| Interior FeaturesCeiling Fan, Dining Area, Fireplace - Wood, Fireplaces - 1, Hearth, Laundry Hook-ups, Living/Dining, Wood Stove Insert, Laundry - 1st Floor |
|---|
| Equipment & AppliancesRefrigerator, Range-Gas, Dishwasher, Washer, Dryer, Smoke Detector, CO Detector, Wood Stove, Stove - Wood |
| Kitchen 1st Floor | Dining Room 1st Floor | Living Room 1st Floor |
|---|---|---|
| Family Room 2nd Floor | Utility Room 1st Floor | Primary Bedroom 2nd Floor |
| Bedroom 2nd Floor | Bedroom 2nd Floor |
| ConstructionWood Frame |
|---|
| Basement, Slab, Frost Wall |
| Exterior FeaturesPorch - Covered |
| Exterior Clapboard | Disability Features 1st Floor 1/2 Bathrm, Kitchen w/5 ft Diameter, 1st Floor 3/4 Bathrm, Access. Parking, Access. Laundry No Steps, Kitchen w/5 Ft. Diameter |
|---|---|
| Foundation Slab w/Frst Wall, Concrete | House Color Cream |
| Floors Tile, Laminate, Hardwood | Building Certifications |
| Roof Standing Seam, Metal | HERS Index |
| DirectionsFrom Greensboro Village heading south on Breezy Avenue, at 4 corners turn left on Hardwick Street, travel approximately 0.26 mile to gated drive on left. |
|---|
| Lot Description, Sloping, Wooded, View, Mountain View, Walking Trails, Country Setting, Abuts Golf Course, Rural Setting |
| Garage & Parking Attached, Auto Open, Direct Entry, Storage Above, 3 Parking Spaces |
| Road Frontage 213 | Water Access |
|---|---|
| Suitable Use | Water Type |
| Driveway Gravel | Water Body |
| Flood Zone No | Zoning Greensboro |
| School District Orleans Southwest | Middle Assigned |
|---|---|
| Elementary Lakeview Union Elementary Sch | High Assigned |
| Heat Fuel Wood, Gas-LP/Bottle | Excluded |
|---|---|
| Heating/Cool None, Stove, Radiant, Hot Water | Negotiable Other |
| Sewer Septic, Private | Parcel Access ROW No |
| Water Private, Drilled Well | ROW for Other Parcel No |
| Water Heater Tank, Gas-Lp/Bottle, Off Boiler | Financing |
| Cable Co | Documents Survey, Property Disclosure, Deed |
| Electric Circuit Breaker(s) | Tax ID 26408310013 |

† The remarks published on this webpage originate from Listed By Brenda Menard of Choice Real Estate & Property Management via the PrimeMLS IDX Program and do not represent the views and opinions of Coldwell Banker Hickok & Boardman. Coldwell Banker Hickok & Boardman cannot be held responsible for possible violations of copyright resulting from the posting of any data from the PrimeMLS IDX Program.

 Back to Search Results
Back to Search Results