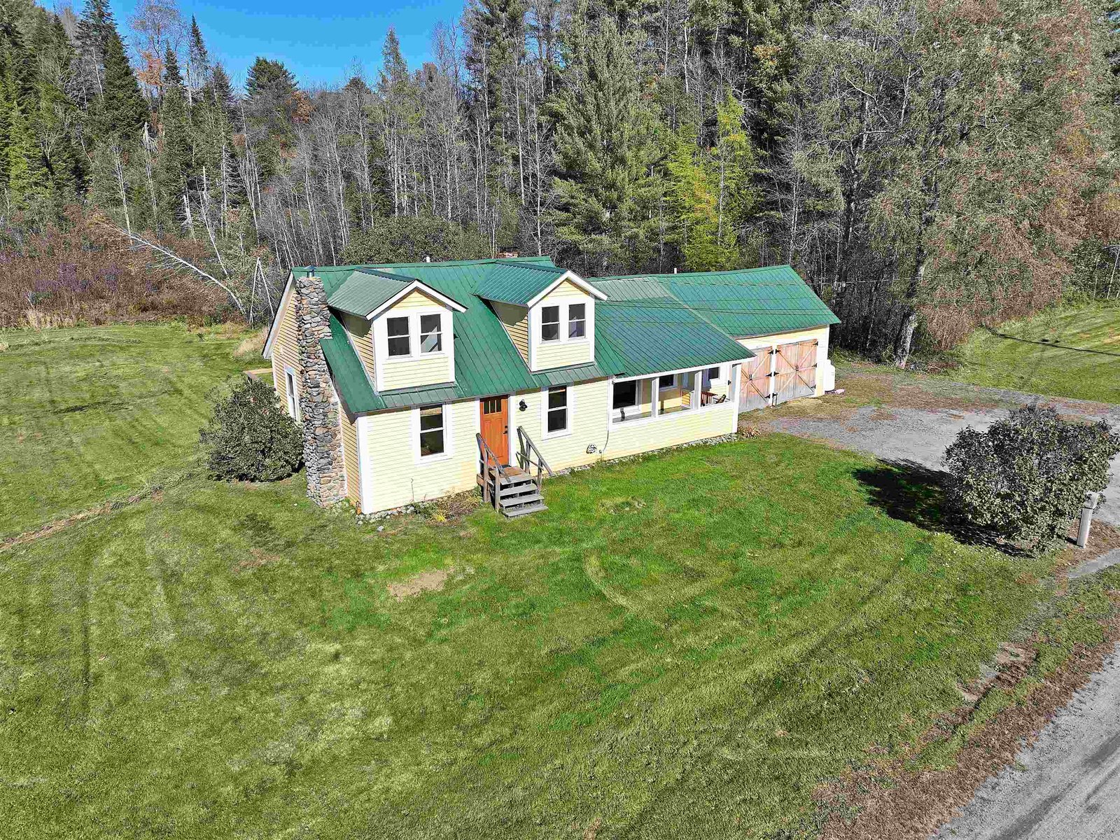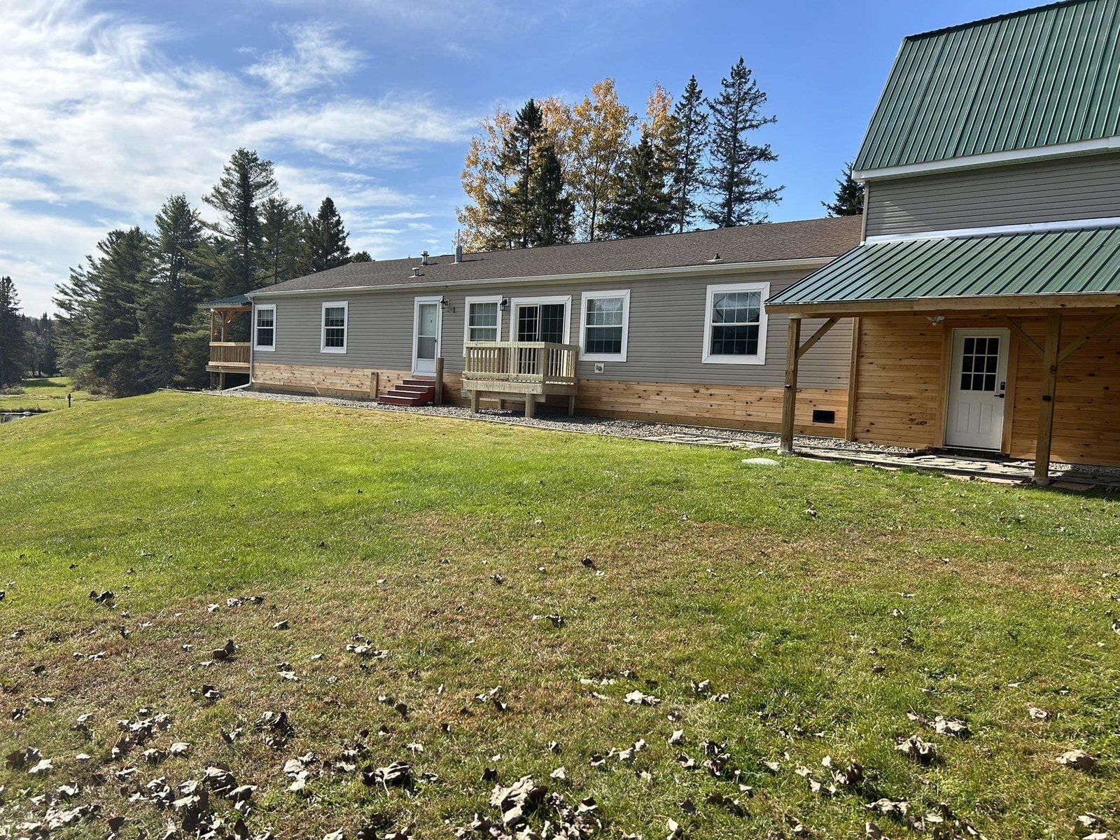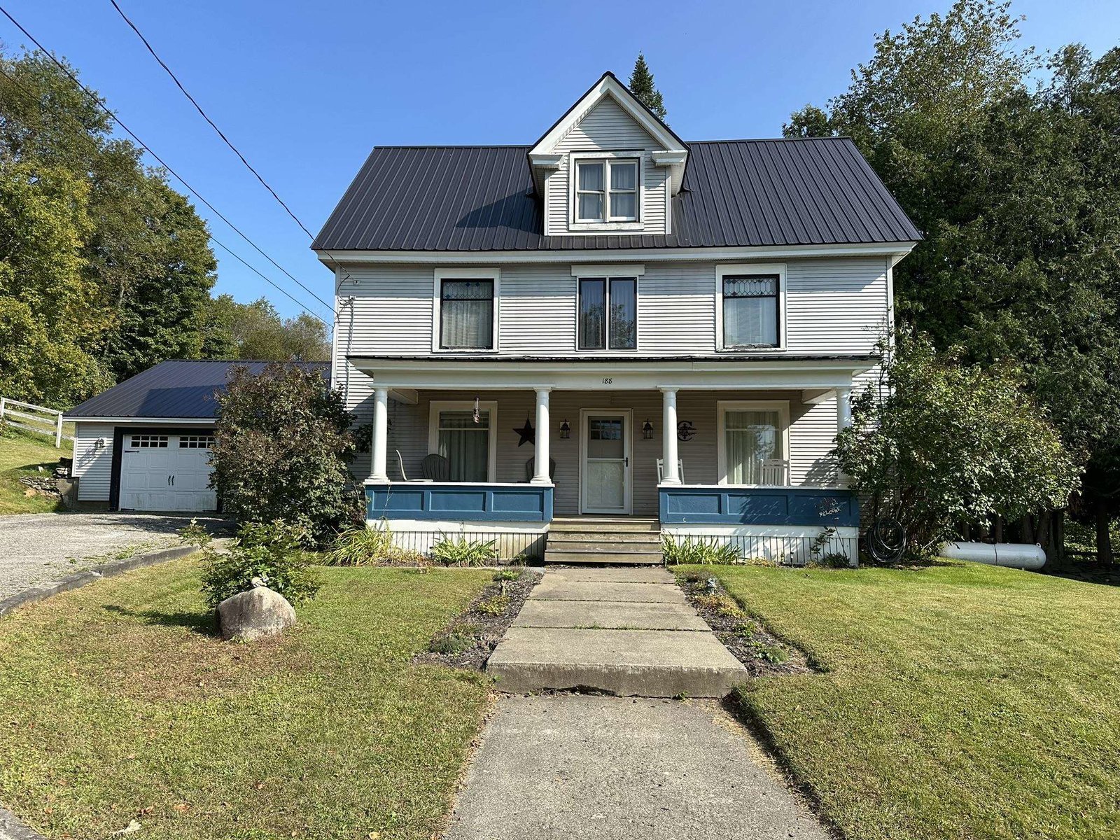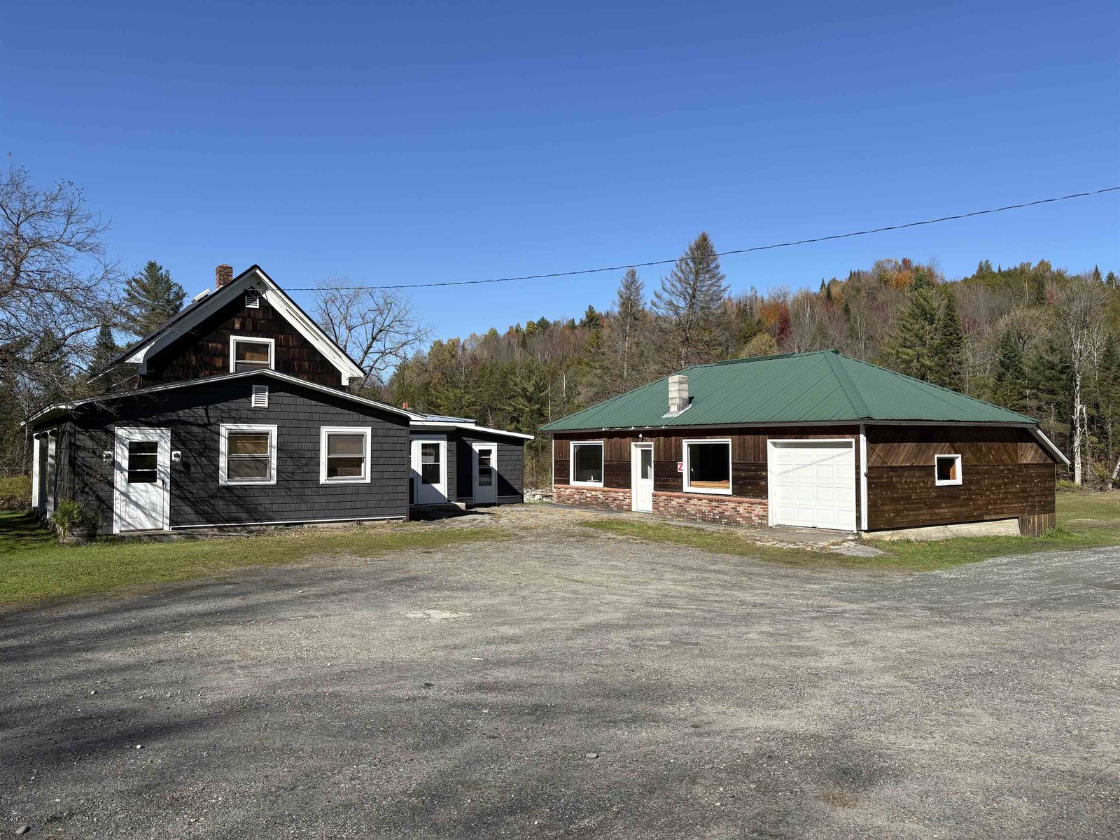Sold Status
$450,000 Sold Price
House Type
2 Beds
2 Baths
1,424 Sqft
Sold By Sanville Real Estate, LLC
Similar Properties for Sale
Request a Showing or More Info

Call: 802-863-1500
Mortgage Provider
Mortgage Calculator
$
$ Taxes
$ Principal & Interest
$
This calculation is based on a rough estimate. Every person's situation is different. Be sure to consult with a mortgage advisor on your specific needs.
A remarkable Greensboro property with 214+/- acres of fields, pasture, mixed woods, beaver ponds, year round stream, mid 1800's house, and sheep barn. The buildings are secluded by tree lines from the road about 300 ft. away. Approx 50 acres of open fields and pasture with the remainder in mixed woods. The buildings haven't been used year round in 30 years. The house includes a large seasonal rec. room, 1/2 bath, large kitchen/dining area with murals on the ceiling, living room all with hardwood floors, and a covered porch facing the westerly mountain views and great sunsets. Second floor houses two large bedrooms and a full bath. Full basement under the main house. The barns were used to raise sheep. There is a two story barn with partial roof missing that was a hay barn. Then a high ceiling single story pack barn built for sheep. The buildings could be renovated or start again on an exquisite site controlling your entire surroundings. Minutes to Caspian Lake, Craftsbury Outdoor Center, and all the area has to offer. This is truly and rare find. †
Property Location
Property Details
| Sold Price $450,000 | Sold Date Jan 8th, 2020 | |
|---|---|---|
| List Price $450,000 | Total Rooms 6 | List Date May 9th, 2019 |
| Cooperation Fee Unknown | Lot Size 214 Acres | Taxes $6,890 |
| MLS# 4750683 | Days on Market 2016 Days | Tax Year 2019 |
| Type House | Stories 1 1/2 | Road Frontage 2000 |
| Bedrooms 2 | Style Farmhouse | Water Frontage |
| Full Bathrooms 1 | Finished 1,424 Sqft | Construction No, Existing |
| 3/4 Bathrooms 0 | Above Grade 1,424 Sqft | Seasonal Yes |
| Half Bathrooms 1 | Below Grade 0 Sqft | Year Built 1850 |
| 1/4 Bathrooms 0 | Garage Size Car | County Orleans |
| Interior Features |
|---|
| Equipment & Appliances, , Wood Stove |
| Bath - 1/2 1st Floor | Kitchen/Dining 1st Floor | Living Room 1st Floor |
|---|---|---|
| Rec Room 1st Floor | Bedroom 2nd Floor | Bedroom 2nd Floor |
| Bath - Full 2nd Floor |
| ConstructionWood Frame |
|---|
| BasementWalk-up, Unfinished, Unfinished |
| Exterior Features |
| Exterior Clapboard | Disability Features |
|---|---|
| Foundation Stone | House Color White |
| Floors | Building Certifications |
| Roof Metal | HERS Index |
| DirectionsFrom Willey's Store head north on Craftsbury Road to approx 2 miles to left on Northshore Road. Continue to 4 corners. Go straight through about 1 mile to sharp left which is Overlook Road. Next Driveway on the right. |
|---|
| Lot DescriptionUnknown, Agricultural Prop, Wooded, Sloping, Pasture, View, Pond, Fields, Country Setting, Farm |
| Garage & Parking , |
| Road Frontage 2000 | Water Access |
|---|---|
| Suitable Use | Water Type |
| Driveway Gravel | Water Body |
| Flood Zone No | Zoning yes |
| School District NA | Middle |
|---|---|
| Elementary | High |
| Heat Fuel Wood | Excluded |
|---|---|
| Heating/Cool None | Negotiable |
| Sewer 1000 Gallon, Leach Field, Concrete | Parcel Access ROW |
| Water Spring, Private | ROW for Other Parcel |
| Water Heater None | Financing |
| Cable Co | Documents |
| Electric Circuit Breaker(s) | Tax ID 268083-10362, 268-083-103 |

† The remarks published on this webpage originate from Listed By David Rowell of Peter D Watson Agency via the PrimeMLS IDX Program and do not represent the views and opinions of Coldwell Banker Hickok & Boardman. Coldwell Banker Hickok & Boardman cannot be held responsible for possible violations of copyright resulting from the posting of any data from the PrimeMLS IDX Program.

 Back to Search Results
Back to Search Results









