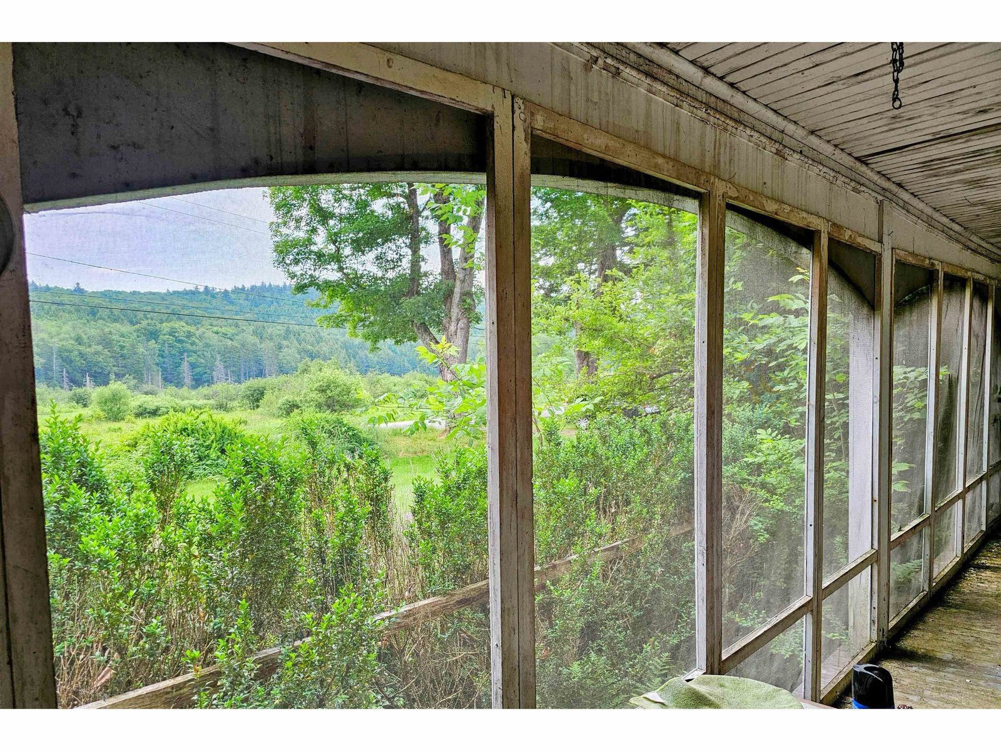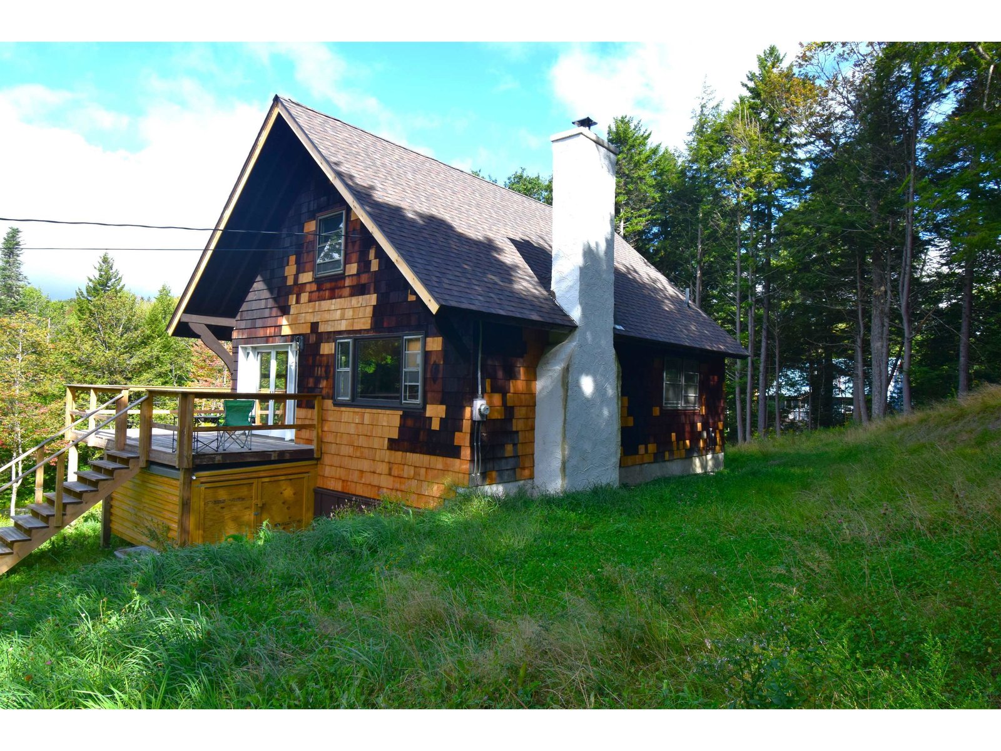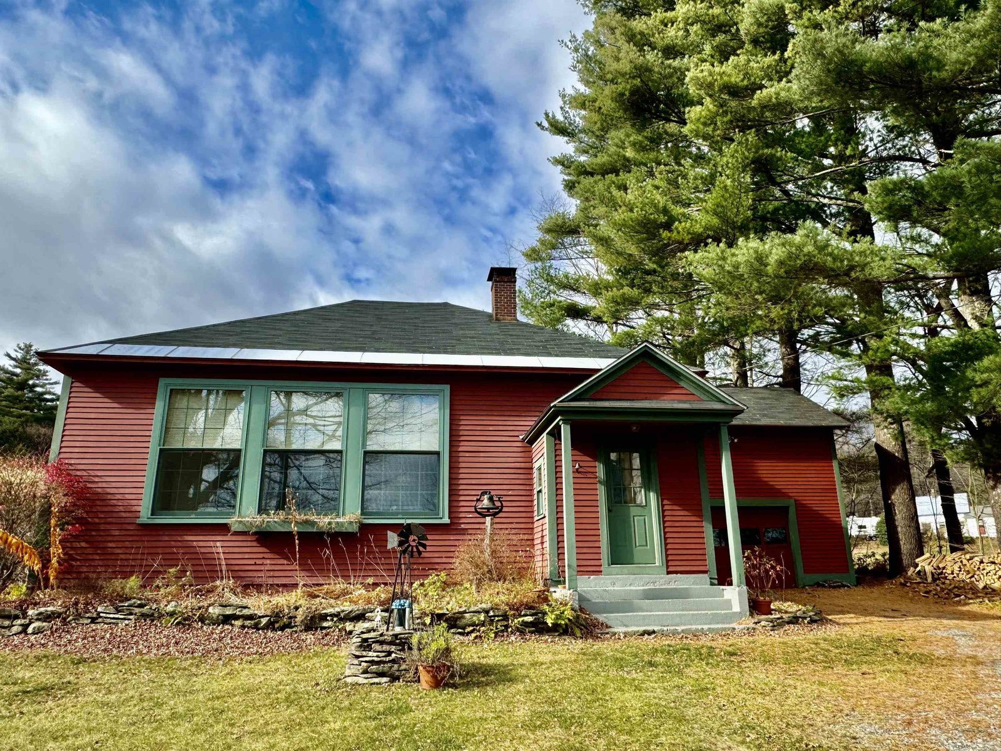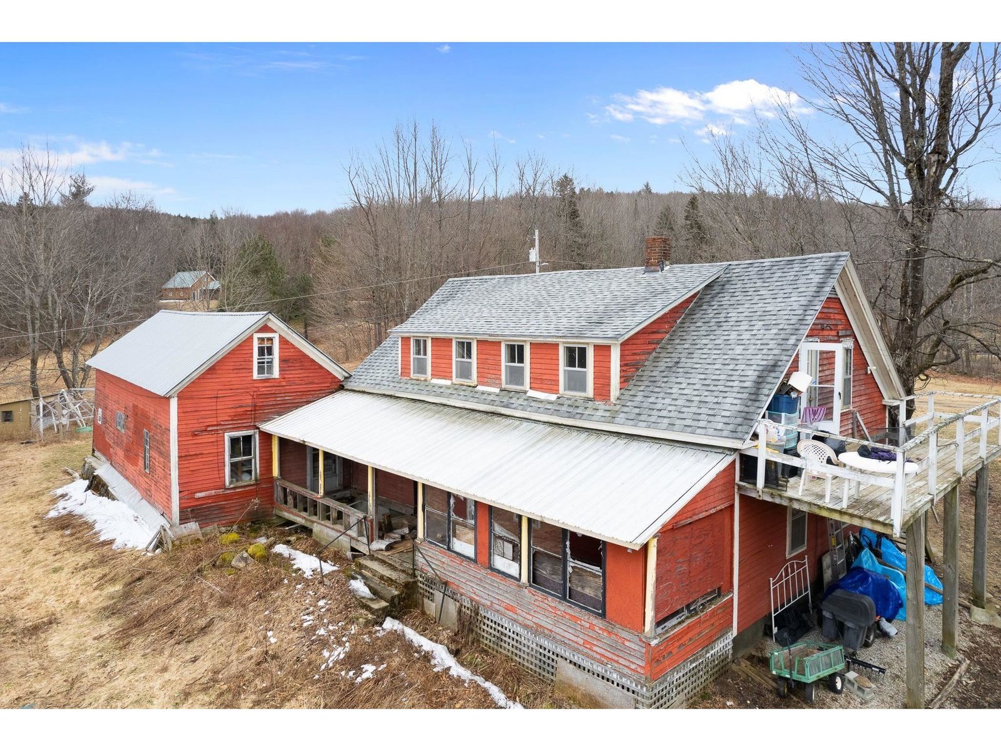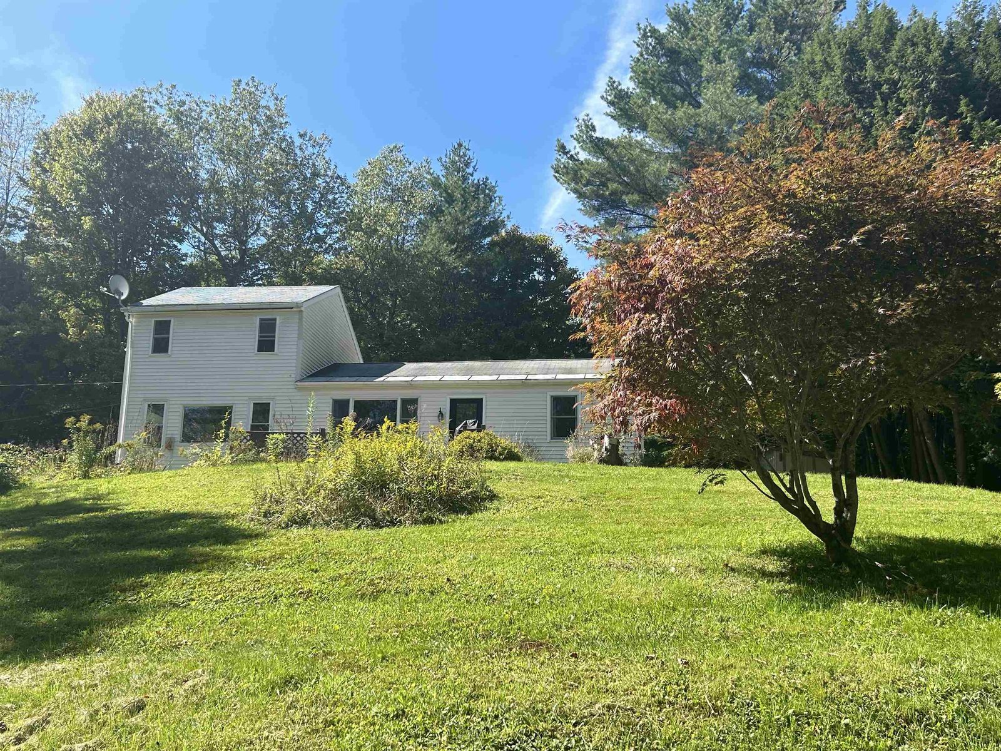Sold Status
$220,000 Sold Price
House Type
3 Beds
2 Baths
2,100 Sqft
Sold By
Similar Properties for Sale
Request a Showing or More Info

Call: 802-863-1500
Mortgage Provider
Mortgage Calculator
$
$ Taxes
$ Principal & Interest
$
This calculation is based on a rough estimate. Every person's situation is different. Be sure to consult with a mortgage advisor on your specific needs.
Saltbox style home, circa 1790. This lovely old home is one of the oldest in Halifax. Spacious residence features a large fireplace in the center with wide plank floors throughout much of the home. High ceilings with exposed beams compliment the lovely floor plan. A living room plus a parlor offering good space for entertaining. Two large bedrooms upstairs plus extra sleeping quarters. There is a 3/4 bath up and a full bath on the first floor. This home offers a first floor bedroom as well. Lots of wooded land surrounded by old stone walls from the days it was most likely a working farm. There is an old foundation which could have been the barn. Land is on both sides of the road. The road is a town maintained road. Travel time to Mount Snow is only 25 minutes for great skiing. Whitingham Lake is an easy drive for wonderful boating and fishing. (Dishwasher does not work) †
Property Location
Property Details
| Sold Price $220,000 | Sold Date Aug 26th, 2020 | |
|---|---|---|
| List Price $224,900 | Total Rooms 8 | List Date May 20th, 2019 |
| Cooperation Fee Unknown | Lot Size 15.1 Acres | Taxes $6,197 |
| MLS# 4752818 | Days on Market 2015 Days | Tax Year 2018 |
| Type House | Stories 1 3/4 | Road Frontage |
| Bedrooms 3 | Style Saltbox | Water Frontage |
| Full Bathrooms 1 | Finished 2,100 Sqft | Construction No, Existing |
| 3/4 Bathrooms 1 | Above Grade 2,100 Sqft | Seasonal Yes |
| Half Bathrooms 0 | Below Grade 0 Sqft | Year Built 1790 |
| 1/4 Bathrooms 0 | Garage Size Car | County Windham |
| Interior FeaturesDraperies, Fireplace - Screens/Equip, Fireplace - Wood, Hearth, Kitchen Island, Natural Light, Natural Woodwork, Wood Stove Hook-up |
|---|
| Equipment & AppliancesCook Top-Electric, Wall Oven, Dishwasher, Refrigerator |
| Kitchen 18.5x12, 1st Floor | Kitchen/Living 18x14.6, 1st Floor | Family Room 17x17, 1st Floor |
|---|---|---|
| Bedroom 12x11, 1st Floor | Bedroom 17.5x17.5, 2nd Floor | Bedroom 17.5x15, 2nd Floor |
| Other 16.5x7.5, 2nd Floor | Other 16.5x7.5, 2nd Floor |
| ConstructionWood Frame |
|---|
| BasementWalk-up, Bulkhead, Unfinished, Interior Stairs |
| Exterior FeaturesPorch - Covered |
| Exterior Clapboard | Disability Features |
|---|---|
| Foundation Fieldstone | House Color Sage |
| Floors Vinyl, Wood | Building Certifications |
| Roof Shingle-Asphalt | HERS Index |
| DirectionsFrom Village of West Halifax take Collins Rd about 1.5 miles to Hanson Rd on the left. Home is on the left on Hanson Rd about 1.5 miles. |
|---|
| Lot DescriptionYes, Wooded, Wooded |
| Garage & Parking , |
| Road Frontage | Water Access |
|---|---|
| Suitable UseLand:Woodland, Land:Mixed, Land:Pasture, Residential, Woodland | Water Type |
| Driveway Gravel, Dirt | Water Body |
| Flood Zone No | Zoning Residential |
| School District NA | Middle Halifax School |
|---|---|
| Elementary Halifax School | High Choice |
| Heat Fuel Oil | Excluded |
|---|---|
| Heating/Cool None, Hot Air, Hot Air | Negotiable |
| Sewer Septic | Parcel Access ROW |
| Water Drilled Well | ROW for Other Parcel |
| Water Heater Off Boiler | Financing |
| Cable Co | Documents |
| Electric Circuit Breaker(s) | Tax ID 276-087-10216 |

† The remarks published on this webpage originate from Listed By Monica Sumner of BHG Masiello Brattleboro via the PrimeMLS IDX Program and do not represent the views and opinions of Coldwell Banker Hickok & Boardman. Coldwell Banker Hickok & Boardman cannot be held responsible for possible violations of copyright resulting from the posting of any data from the PrimeMLS IDX Program.

 Back to Search Results
Back to Search Results