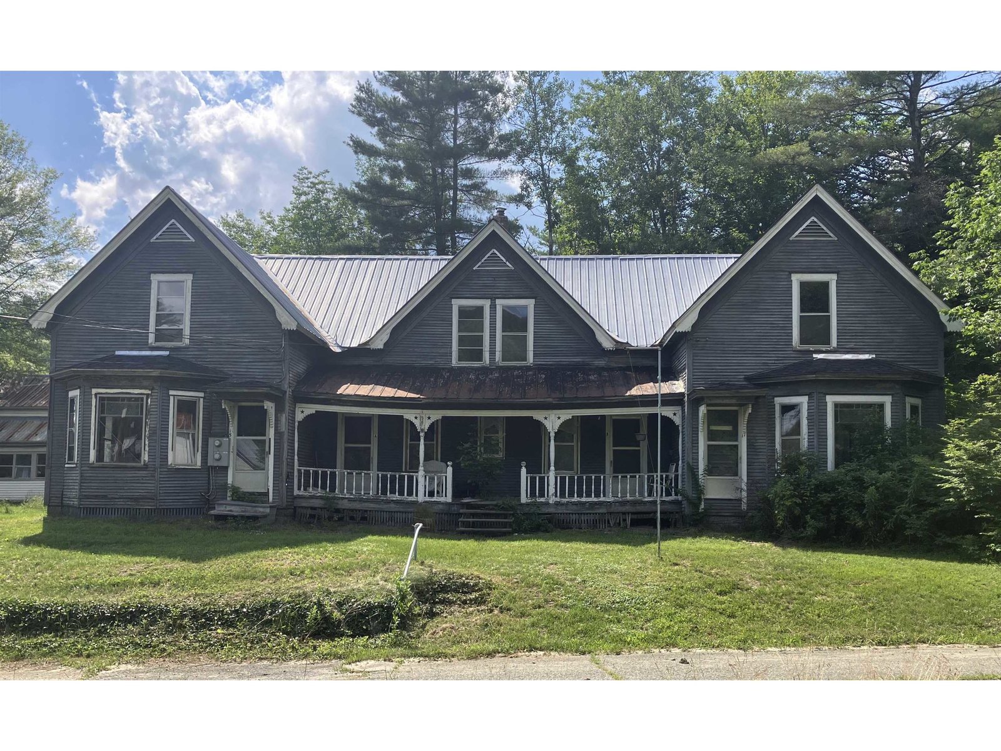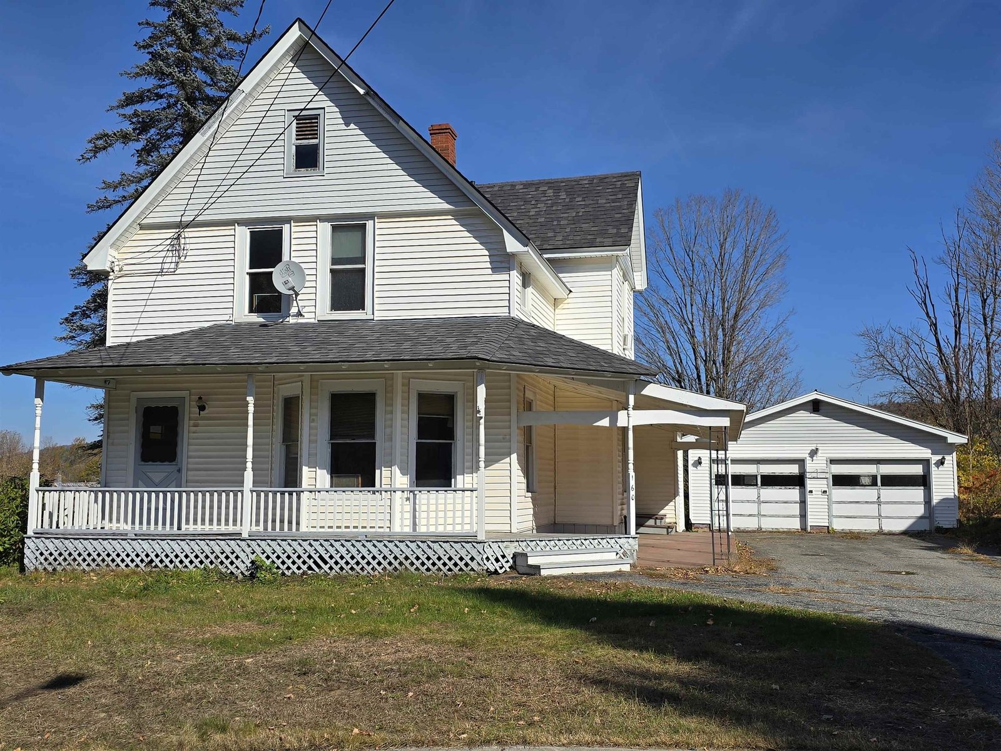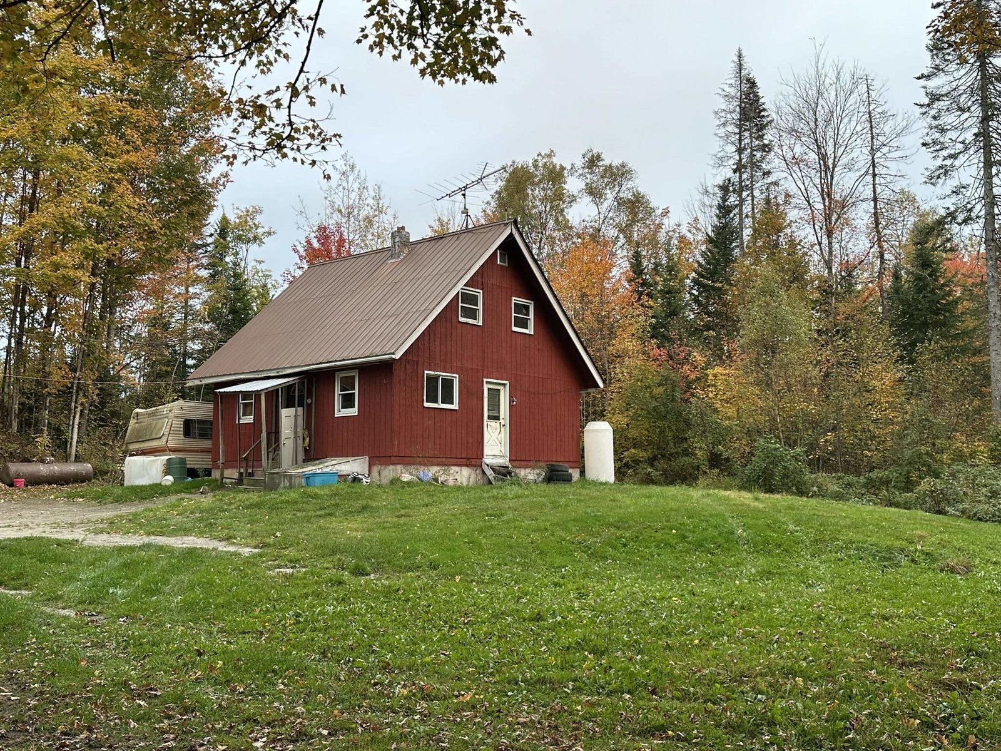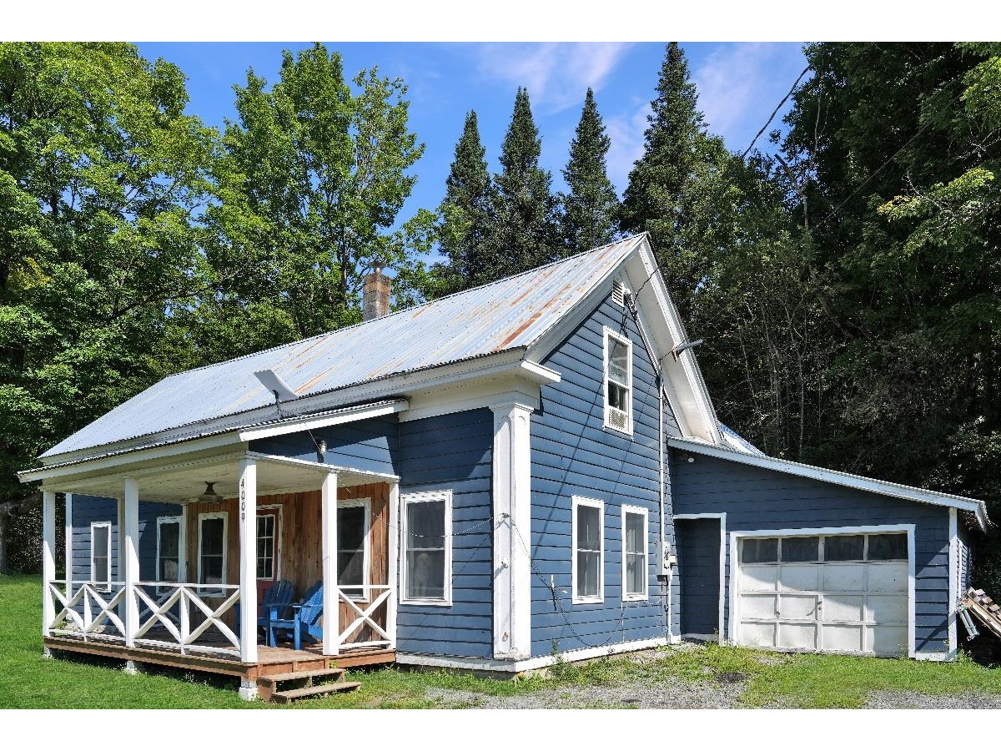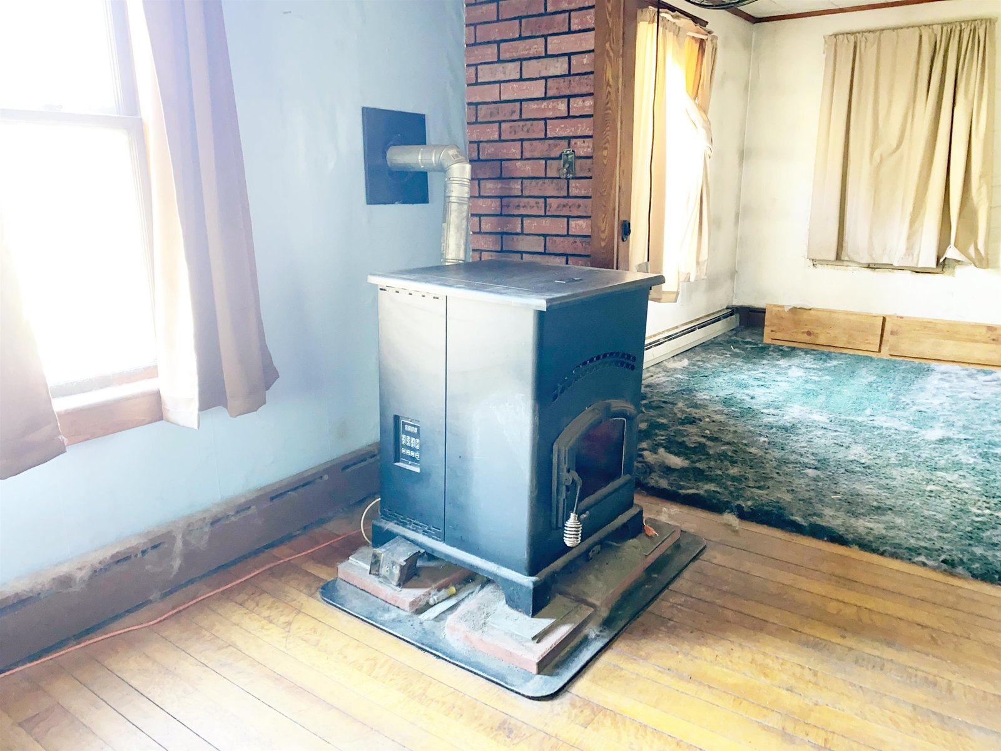Sold Status
$147,000 Sold Price
House Type
3 Beds
1 Baths
1,434 Sqft
Sold By Pall Spera Company Realtors-Morrisville
Similar Properties for Sale
Request a Showing or More Info

Call: 802-863-1500
Mortgage Provider
Mortgage Calculator
$
$ Taxes
$ Principal & Interest
$
This calculation is based on a rough estimate. Every person's situation is different. Be sure to consult with a mortgage advisor on your specific needs.
You're going to love this edge of the village home with convenient location across from the high school, Hardwick Trails and easy walk into the village. This warm & welcoming home is flooded with natural light. Enter straight into the sunroom; once an enclosed porch that is now a wonderful part of the home itself. Continue on to the eat in kitchen with warm wood cabinetry and farmhouse sink which are pleasantly contrasted by stainless appliances & countertops. The living room has hardwood floors, high ceilings and is also open to the sunroom. A bonus room, also with hardwood floors, will have you wondering which way to use the space that will suit your needs best. A spacious first floor bedroom off the bonus room is privately located. The main floor full bath has wainscoting, a nice touch, and laundry...no trips to the basement for you with heavy baskets! Head up the unique stairway to find 2 large bedrooms with fun angles & areas. The front porch is perfect to watch the annual fireworks or the nightly sunsets. The yard has room to play & garden plus has a newer shed for storage. Updated in 2005/2006 including spray foam insulation in basement, electrical, plumbing, heating, hot water, windows & insulation plus cosmetic updates throughout and has been lovely cared for since. This means you can move right in and enjoy your new home! Truthfully "light & bright" describes this house perfectly...and it just may be the appropriate way to describe how you'll feel living here! †
Property Location
Property Details
| Sold Price $147,000 | Sold Date Jul 10th, 2020 | |
|---|---|---|
| List Price $159,900 | Total Rooms 8 | List Date Feb 6th, 2020 |
| Cooperation Fee Unknown | Lot Size 0.23 Acres | Taxes $3,069 |
| MLS# 4792975 | Days on Market 1753 Days | Tax Year 2019 |
| Type House | Stories 1 3/4 | Road Frontage 50 |
| Bedrooms 3 | Style Modified, Cape, Neighborhood | Water Frontage |
| Full Bathrooms 1 | Finished 1,434 Sqft | Construction No, Existing |
| 3/4 Bathrooms 0 | Above Grade 1,434 Sqft | Seasonal No |
| Half Bathrooms 0 | Below Grade 0 Sqft | Year Built 1910 |
| 1/4 Bathrooms 0 | Garage Size Car | County Caledonia |
| Interior FeaturesBlinds, Dining Area, Kitchen/Dining, Laundry Hook-ups, Natural Light, Laundry - 1st Floor |
|---|
| Equipment & AppliancesRefrigerator, Washer, Range-Gas, Dryer, Smoke Detector, CO Detector |
| Sunroom 1st Floor | Kitchen/Dining 1st Floor | Living Room 1st Floor |
|---|---|---|
| Bonus Room 1st Floor | Bedroom 1st Floor | Bath - Full 1st Floor |
| Bedroom 1st Floor | Bedroom 1st Floor |
| ConstructionWood Frame |
|---|
| BasementInterior, Unfinished, Partial, Crawl Space, Other, Interior Stairs, Stairs - Interior, Unfinished |
| Exterior FeaturesGarden Space, Natural Shade, Other - See Remarks, Outbuilding, Porch - Covered, Shed |
| Exterior Wood, Clapboard | Disability Features 1st Floor Bedroom, 1st Floor Full Bathrm, Kitchen w/5 ft Diameter, Bathrm w/tub, Access. Laundry No Steps, Hard Surface Flooring, Kitchen w/5 Ft. Diameter, 1st Floor Laundry |
|---|---|
| Foundation Stone, Other | House Color Green |
| Floors Tile, Vinyl, Softwood, Laminate, Hardwood | Building Certifications |
| Roof Metal | HERS Index |
| DirectionsFrom Hardwick Village, turn onto North Main Street, travel 0.4 mile, property is on the right. |
|---|
| Lot DescriptionNo, Sloping, View, Mountain View, Level, Street Lights, View, Village, Near Paths, Near Shopping, Near Skiing, Village |
| Garage & Parking , , Driveway |
| Road Frontage 50 | Water Access |
|---|---|
| Suitable UseResidential | Water Type |
| Driveway Gravel | Water Body |
| Flood Zone No | Zoning Hardwick |
| School District Orleans Southwest | Middle Hazen Union Middle School |
|---|---|
| Elementary Hardwick Elementary School | High Hazen UHSD #26 |
| Heat Fuel Gas-LP/Bottle | Excluded |
|---|---|
| Heating/Cool None, Hot Air | Negotiable Other |
| Sewer Public | Parcel Access ROW No |
| Water Public | ROW for Other Parcel No |
| Water Heater Electric, Tank, Owned | Financing |
| Cable Co Options Available | Documents Property Disclosure, Deed, Tax Map |
| Electric 100 Amp, Circuit Breaker(s) | Tax ID 282-089-10397 |

† The remarks published on this webpage originate from Listed By Brenda Menard of Choice Real Estate & Property Management via the PrimeMLS IDX Program and do not represent the views and opinions of Coldwell Banker Hickok & Boardman. Coldwell Banker Hickok & Boardman cannot be held responsible for possible violations of copyright resulting from the posting of any data from the PrimeMLS IDX Program.

 Back to Search Results
Back to Search Results