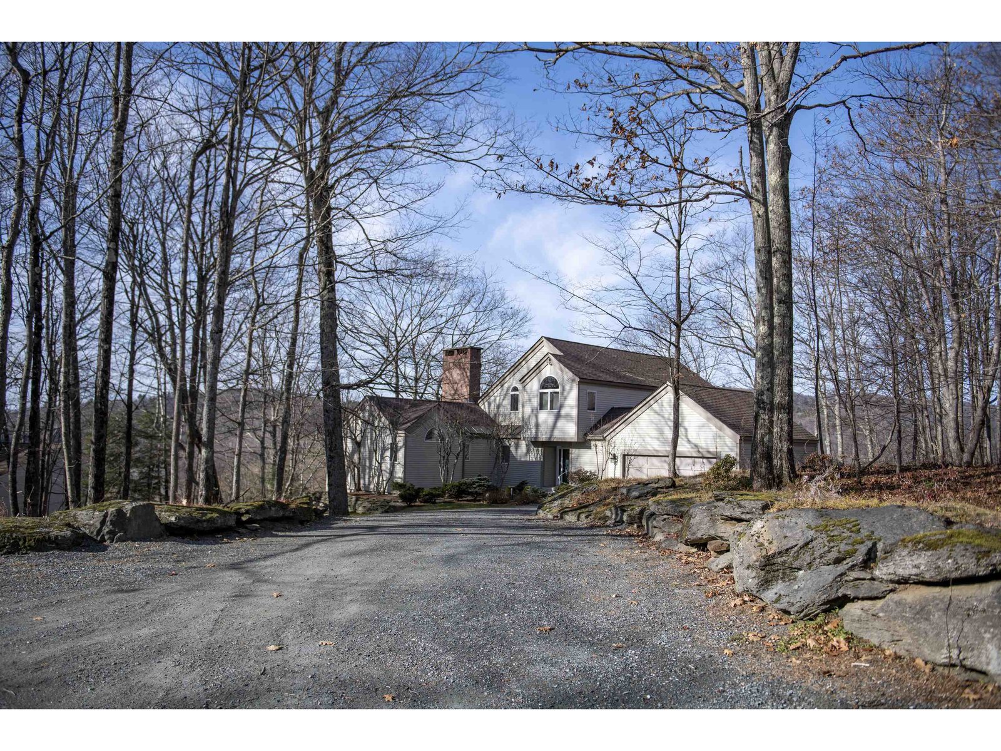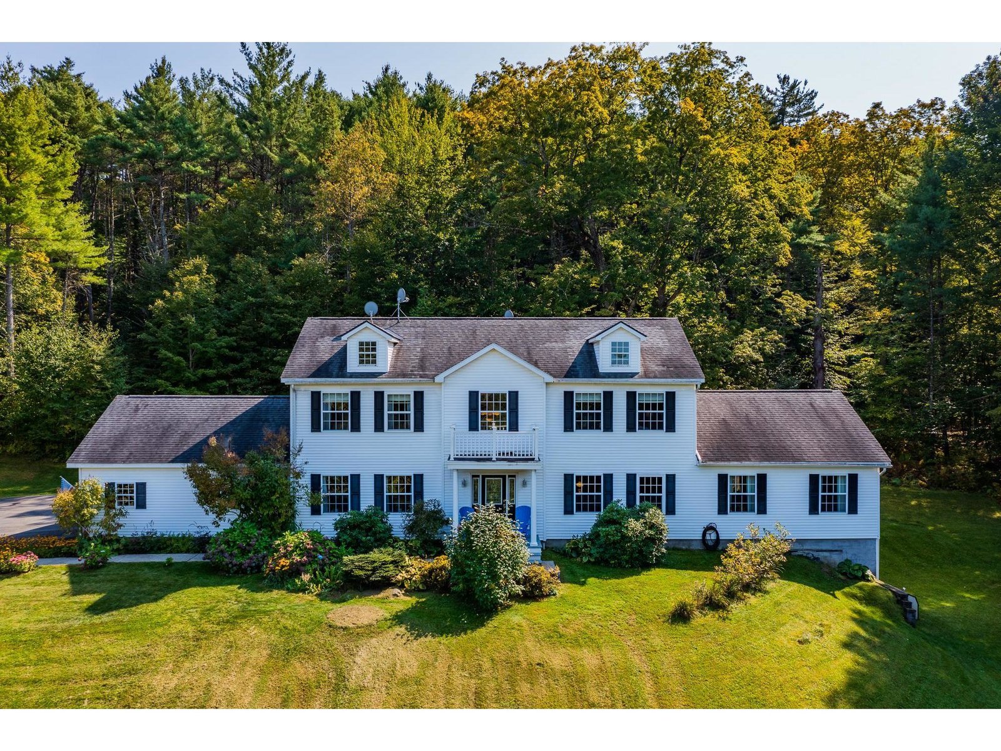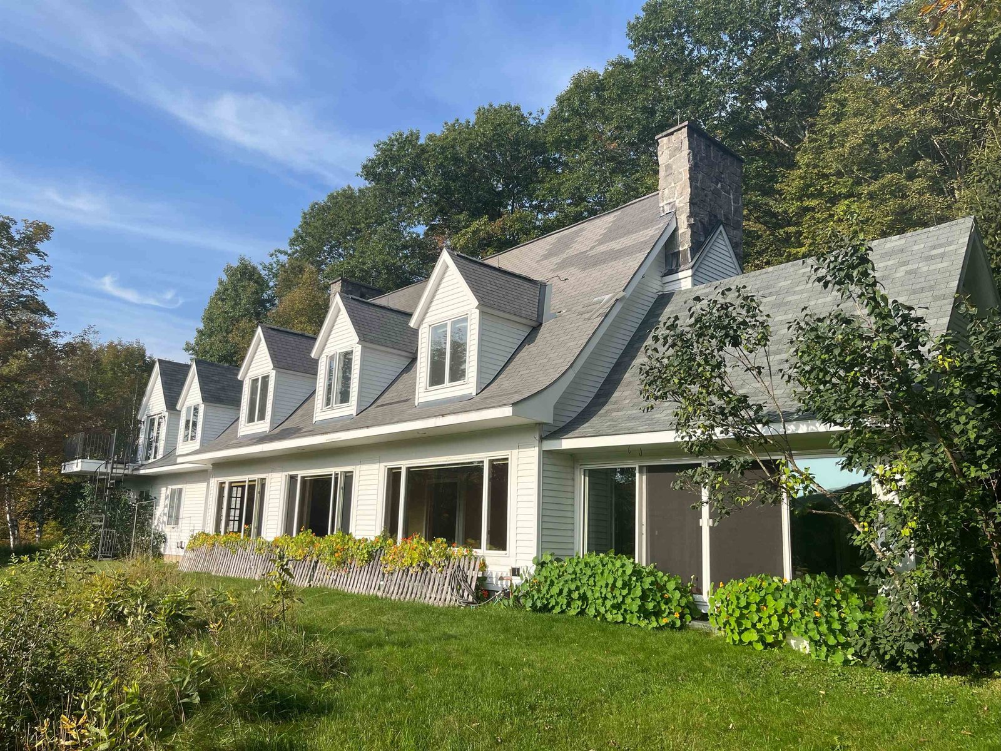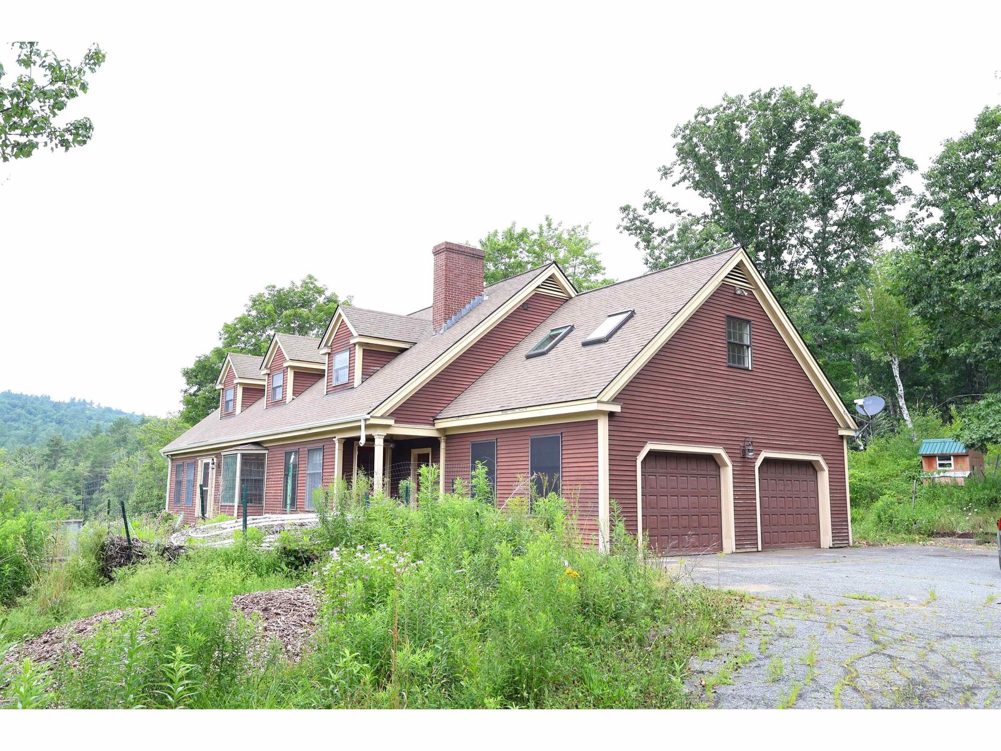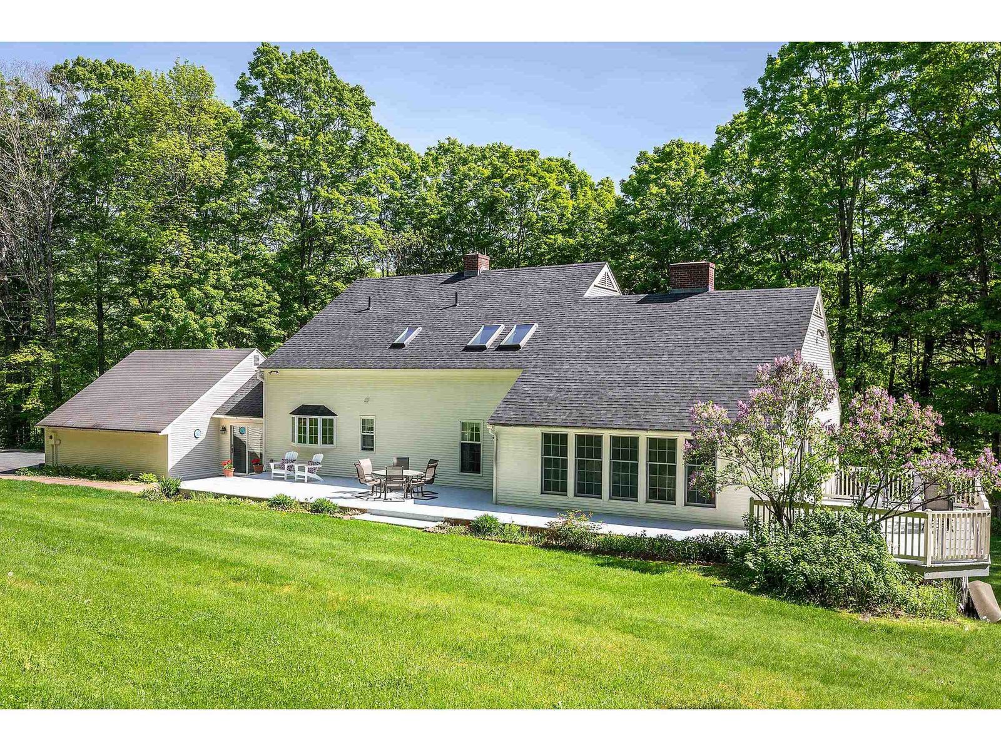Sold Status
$850,000 Sold Price
House Type
4 Beds
5 Baths
5,322 Sqft
Sold By Quechee Associates, Inc
Similar Properties for Sale
Request a Showing or More Info

Call: 802-863-1500
Mortgage Provider
Mortgage Calculator
$
$ Taxes
$ Principal & Interest
$
This calculation is based on a rough estimate. Every person's situation is different. Be sure to consult with a mortgage advisor on your specific needs.
Welcome home to your impeccably built custom Bensonwood home residing on ten beautifully wooded acres in the heart of Quechee, Vermont. Every aspect of this home is incredibly well thought out and of the highest quality. Open concept living at its finest. The gourmet kitchen has a six burner Wolf range , supersize Sub Zero refrigerator, and a spacious walk in pantry. There is radiant heat on every floor including in the oversized three car garage. The lighting throughout the home is designed by Hubbardton Forge. Floors are Brazilian Walnut and the expansive screened in porch boasts Mahogany floors and a custom built La Panyol Pizza Oven. Beautiful master bedroom suite with adjoining closet room and Master bath with walk in shower that doubles as a steam room. Two additional bedrooms upstairs share a "jack and jill" full bath to complete the living quarters. The lower level is made for entertaining, built in bar, impressive Sub Zero wine storage, theater screen, and surround sound are just some of the features of this incredible space. This home is absolutely flawless and has too many features to list. Showings by appointment. †
Property Location
Property Details
| Sold Price $850,000 | Sold Date Oct 17th, 2018 | |
|---|---|---|
| List Price $1,100,000 | Total Rooms 12 | List Date Jul 8th, 2018 |
| Cooperation Fee Unknown | Lot Size 10 Acres | Taxes $20,057 |
| MLS# 4705325 | Days on Market 2331 Days | Tax Year 2017 |
| Type House | Stories 2 | Road Frontage |
| Bedrooms 4 | Style Craftsman | Water Frontage |
| Full Bathrooms 4 | Finished 5,322 Sqft | Construction No, Existing |
| 3/4 Bathrooms 0 | Above Grade 3,733 Sqft | Seasonal No |
| Half Bathrooms 1 | Below Grade 1,589 Sqft | Year Built 2009 |
| 1/4 Bathrooms 0 | Garage Size 3 Car | County Windsor |
| Interior FeaturesBar, Dining Area, Fireplace - Gas, Home Theatre Wiring, Living/Dining, Primary BR w/ BA, Soaking Tub, Walk-in Closet, Walk-in Pantry, Laundry - 2nd Floor |
|---|
| Equipment & AppliancesWall Oven, Refrigerator, Dishwasher, Range-Gas, , Radiant Floor |
| Primary Bedroom 2nd Floor | Bedroom 2nd Floor | Bedroom 2nd Floor |
|---|---|---|
| Bath - Full 2nd Floor | Bath - Full 2nd Floor | Bedroom Basement |
| Bath - Full Basement | Bath - 1/2 1st Floor | Kitchen 1st Floor |
| Laundry Room 2nd Floor | Media Room Basement | Living/Dining 1st Floor |
| Office/Study 1st Floor |
| ConstructionWood Frame |
|---|
| BasementInterior, Finished |
| Exterior Features |
| Exterior Wood Siding | Disability Features |
|---|---|
| Foundation Concrete | House Color |
| Floors Hardwood | Building Certifications |
| Roof Shingle-Asphalt | HERS Index |
| DirectionsFrom Quechee Main Street, stay right on to Quechee West Hartford Road then make right on to Grouse Lane |
|---|
| Lot DescriptionUnknown, Wooded, Sloping |
| Garage & Parking Detached, |
| Road Frontage | Water Access |
|---|---|
| Suitable Use | Water Type |
| Driveway Paved | Water Body |
| Flood Zone No | Zoning QMP |
| School District Hartford School District | Middle Hartford Memorial Middle |
|---|---|
| Elementary Ottauquechee School | High Hartford High School |
| Heat Fuel Oil | Excluded |
|---|---|
| Heating/Cool Central Air | Negotiable |
| Sewer Private | Parcel Access ROW |
| Water Drilled Well | ROW for Other Parcel |
| Water Heater Gas-Lp/Bottle | Financing |
| Cable Co | Documents Property Disclosure, Deed |
| Electric Circuit Breaker(s) | Tax ID 28509014547 |

† The remarks published on this webpage originate from Listed By Vanessa Allen of KW Vermont via the PrimeMLS IDX Program and do not represent the views and opinions of Coldwell Banker Hickok & Boardman. Coldwell Banker Hickok & Boardman cannot be held responsible for possible violations of copyright resulting from the posting of any data from the PrimeMLS IDX Program.

 Back to Search Results
Back to Search Results