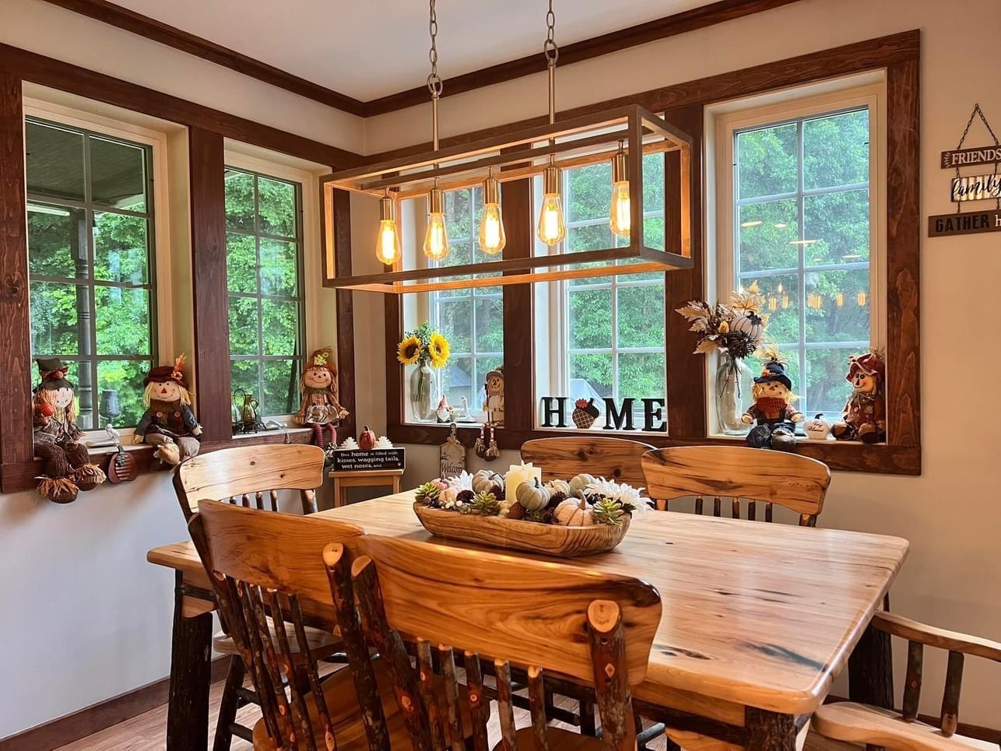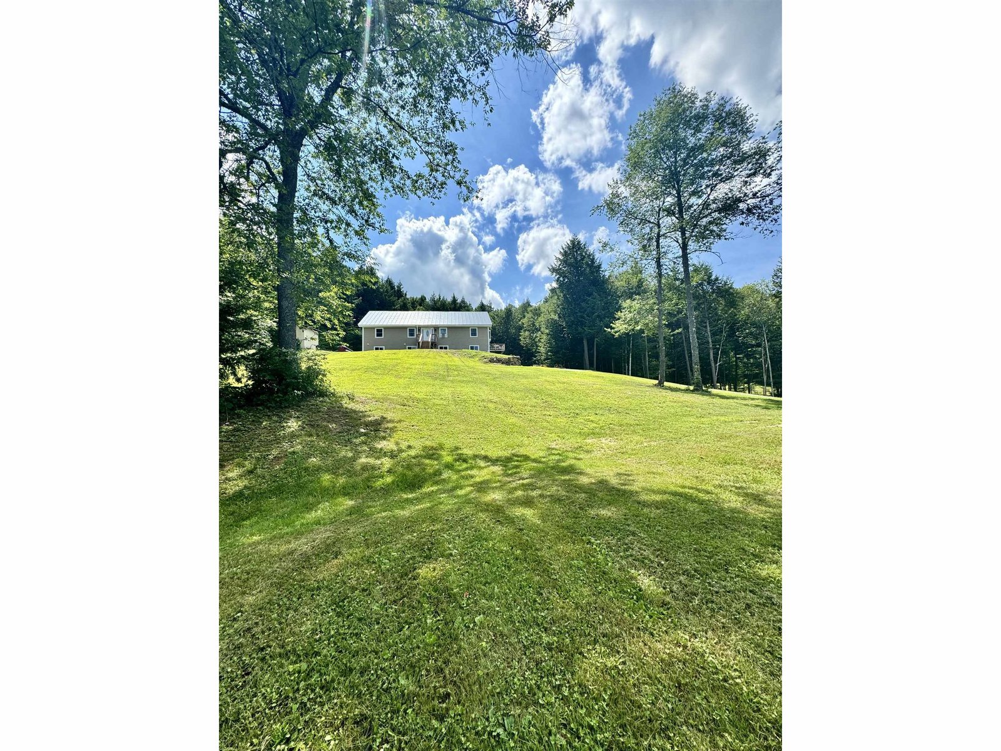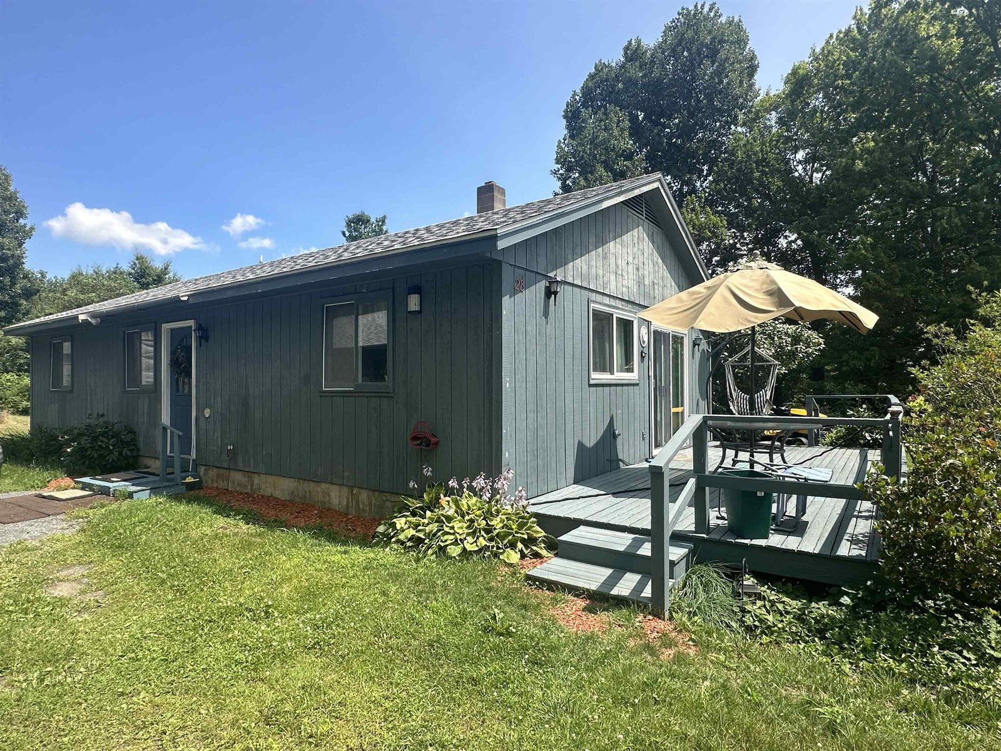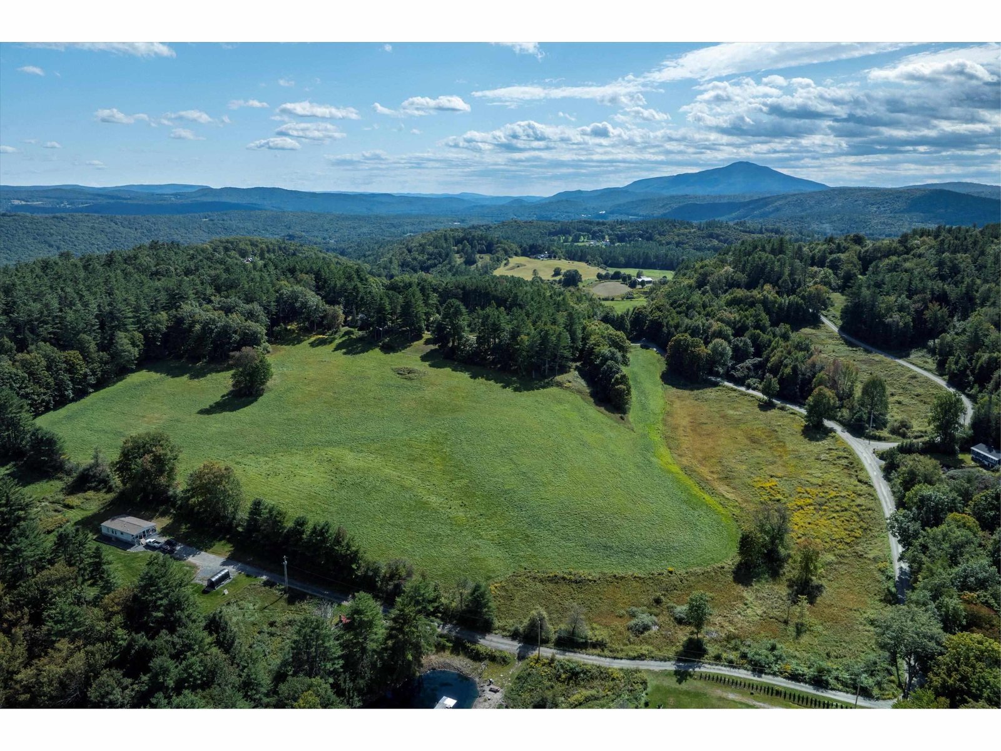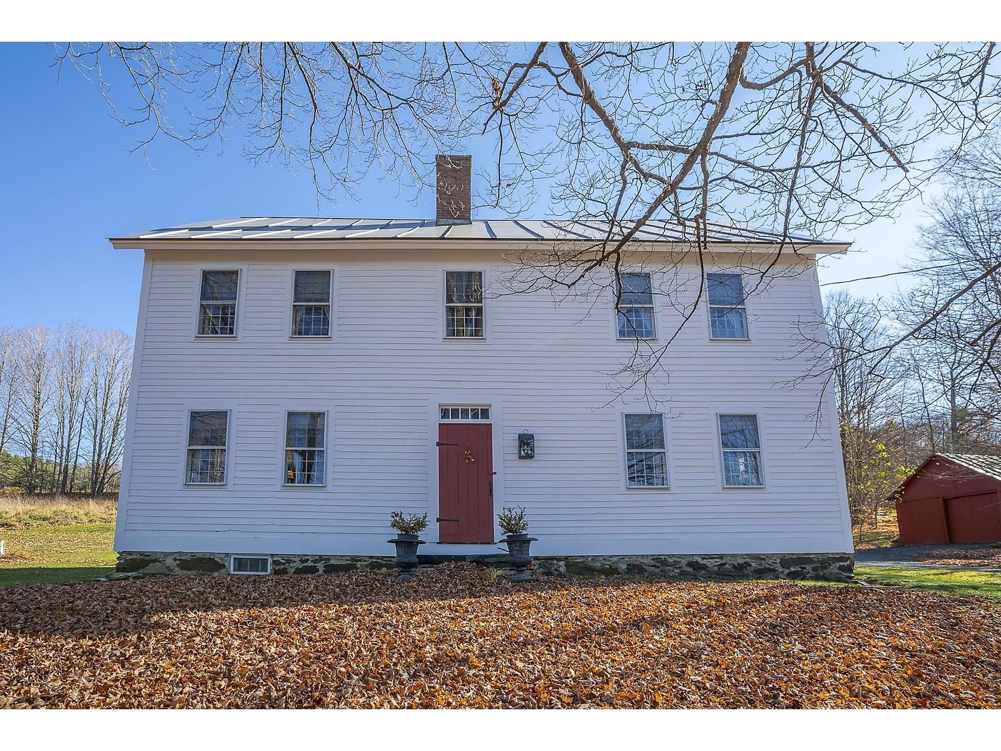Sold Status
$736,000 Sold Price
House Type
3 Beds
5 Baths
3,448 Sqft
Sold By KW Coastal and Lakes & Mountains Realty/Hanover
Similar Properties for Sale
Request a Showing or More Info

Call: 802-863-1500
Mortgage Provider
Mortgage Calculator
$
$ Taxes
$ Principal & Interest
$
This calculation is based on a rough estimate. Every person's situation is different. Be sure to consult with a mortgage advisor on your specific needs.
A range of recreational options surround this lovely, secluded homestead just two miles south of historic Woodstock Village. A classic country home elegantly updated with custom cherry cabinets & Viking, Sub Z equipped kitchen. The rooms are of generous proportion and filled with natural light. There are two wood burning fireplaces (one with a brand new high efficiency insert) and a new propane stove in the Living Room. Top quality mechanical systems including Buderes boiler, automatic generator and newer thermal windows.The house overlooks a rolling green lawn to a spectacular spring-fed swimming pond complete with a dock and raft. Relax on the deck by the in-ground, heated pool. The recently restored barn/ studio/guest house is well appointed to suit your needs or generate a handsome income flow as a rental unit. Plenty of room on the walkout lower level for additional accommodation or direct entry home occupation. Direct access to a woodland trail network. Equine potential just steps from a magnificent trail system. Lovely, established perennial gardens, blueberries, and fruit trees Within minutes to Hanover, NH, DHMC, GMHA, I-91, Skiing and Recreation. Additional 9+acre buildable parcel with solar array available. †
Property Location
Property Details
| Sold Price $736,000 | Sold Date Mar 16th, 2020 | |
|---|---|---|
| List Price $699,000 | Total Rooms 8 | List Date Jul 24th, 2017 |
| Cooperation Fee Unknown | Lot Size 31 Acres | Taxes $0 |
| MLS# 4649159 | Days on Market 2685 Days | Tax Year |
| Type House | Stories 1 3/4 | Road Frontage |
| Bedrooms 3 | Style Walkout Lower Level, Contemporary, Cape | Water Frontage |
| Full Bathrooms 1 | Finished 3,448 Sqft | Construction No, Existing |
| 3/4 Bathrooms 3 | Above Grade 2,804 Sqft | Seasonal No |
| Half Bathrooms 1 | Below Grade 644 Sqft | Year Built 1971 |
| 1/4 Bathrooms 0 | Garage Size 2 Car | County Windsor |
| Interior FeaturesCathedral Ceiling, Fireplace - Wood, Fireplaces - 2, Kitchen/Dining, Primary BR w/ BA, Vaulted Ceiling, Walk-in Closet, Walk-in Pantry |
|---|
| Equipment & AppliancesCompactor, Cook Top-Gas, Dishwasher, Disposal, Double Oven, Wall Oven, Trash Compactor, Exhaust Hood, Refrigerator, Smoke Detector |
| Kitchen 12x18, 1st Floor | Dining Room 15x18, 1st Floor | Living Room 18x24, 1st Floor |
|---|---|---|
| Family Room 16x18, 1st Floor | Primary Bedroom 14x24, 1st Floor | Bedroom 18x24, 2nd Floor |
| Bedroom 14x16, 2nd Floor | Other 20x22, Basement | Other 14x24w/fireplace, Basement |
| ConstructionWood Frame |
|---|
| BasementWalkout, Partially Finished, Climate Controlled, Concrete, Daylight, Interior Stairs |
| Exterior FeaturesDeck, Garden Space, Outbuilding, Pool - In Ground, Shed, Storage, Window Screens |
| Exterior Wood, Clapboard | Disability Features Bathrm w/tub, 1st Floor Bedroom, 1st Floor Full Bathrm, Kitchen w/5 ft Diameter, Bathrm w/step-in Shower, Bath w/5' Diameter, Kitchen w/5 Ft. Diameter |
|---|---|
| Foundation Below Frostline, Concrete | House Color |
| Floors Wood | Building Certifications |
| Roof Standing Seam, Metal | HERS Index |
| DirectionsFrom Woodstock Village Follow 4 East to Hartland Hill Road 2.3 miles to property on left (east). |
|---|
| Lot Description, Mountain View, Walking Trails, Secluded, Horse Prop, View, Pond, Pasture, Country Setting, Fields, Rural Setting |
| Garage & Parking Detached, Storage Above, 2 Parking Spaces |
| Road Frontage | Water Access |
|---|---|
| Suitable UseMaple Sugar, Land:Woodland, Horse/Animal Farm, Land:Mixed, Land:Pasture | Water Type Pond |
| Driveway ROW, Paved | Water Body |
| Flood Zone No | Zoning None |
| School District Windsor Central | Middle Hartland Elementary School |
|---|---|
| Elementary Hartland Elementary School | High |
| Heat Fuel Oil | Excluded |
|---|---|
| Heating/Cool Multi Zone, Smoke Detectr-Batt Powrd, Multi Zone, Hot Water, Baseboard | Negotiable |
| Sewer 1000 Gallon, Leach Field | Parcel Access ROW |
| Water Private, Drilled Well | ROW for Other Parcel |
| Water Heater Off Boiler | Financing |
| Cable Co | Documents Property Disclosure, Plot Plan, Deed |
| Electric Generator, 200 Amp | Tax ID 28809110060 |

† The remarks published on this webpage originate from Listed By Danny Kogut of Williamson Group Sothebys Intl. Realty via the PrimeMLS IDX Program and do not represent the views and opinions of Coldwell Banker Hickok & Boardman. Coldwell Banker Hickok & Boardman cannot be held responsible for possible violations of copyright resulting from the posting of any data from the PrimeMLS IDX Program.

 Back to Search Results
Back to Search Results