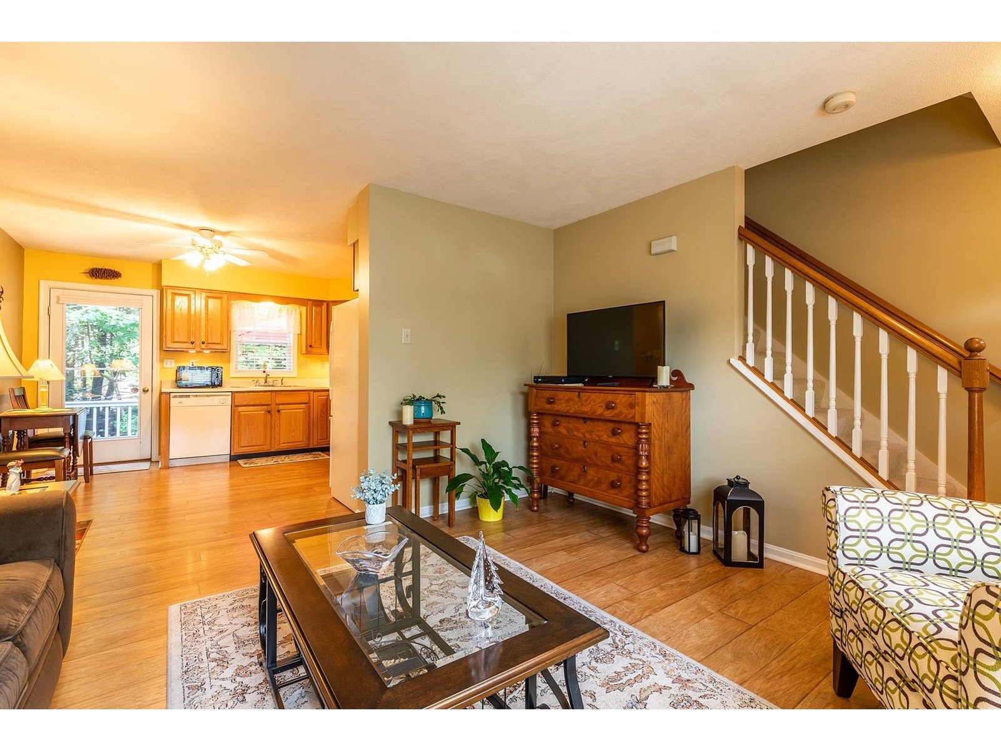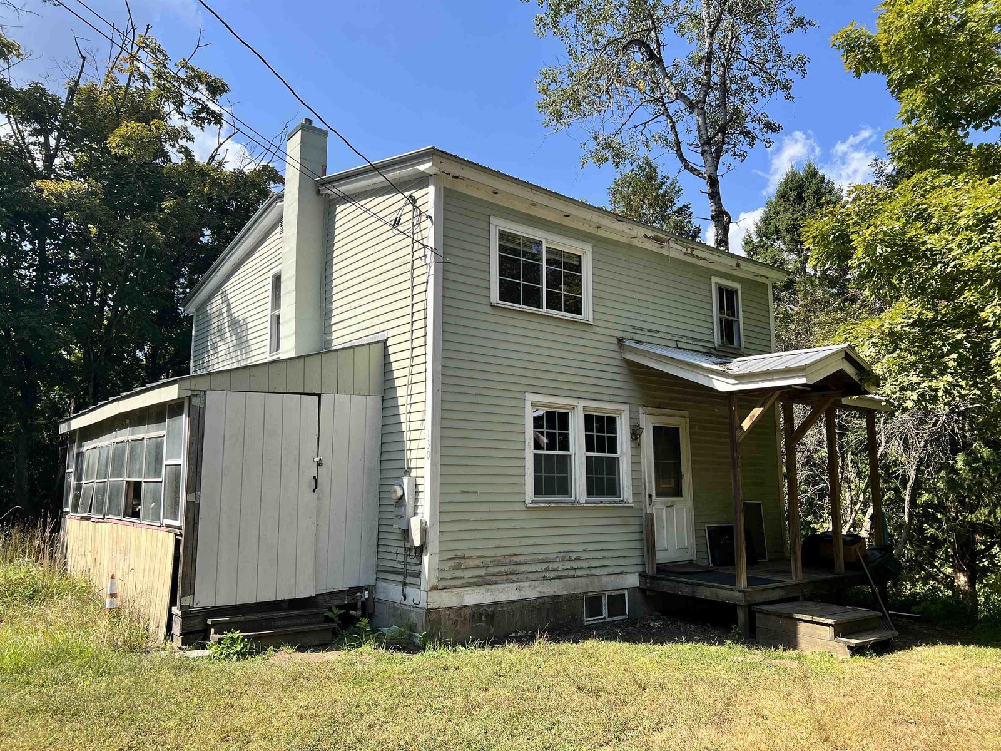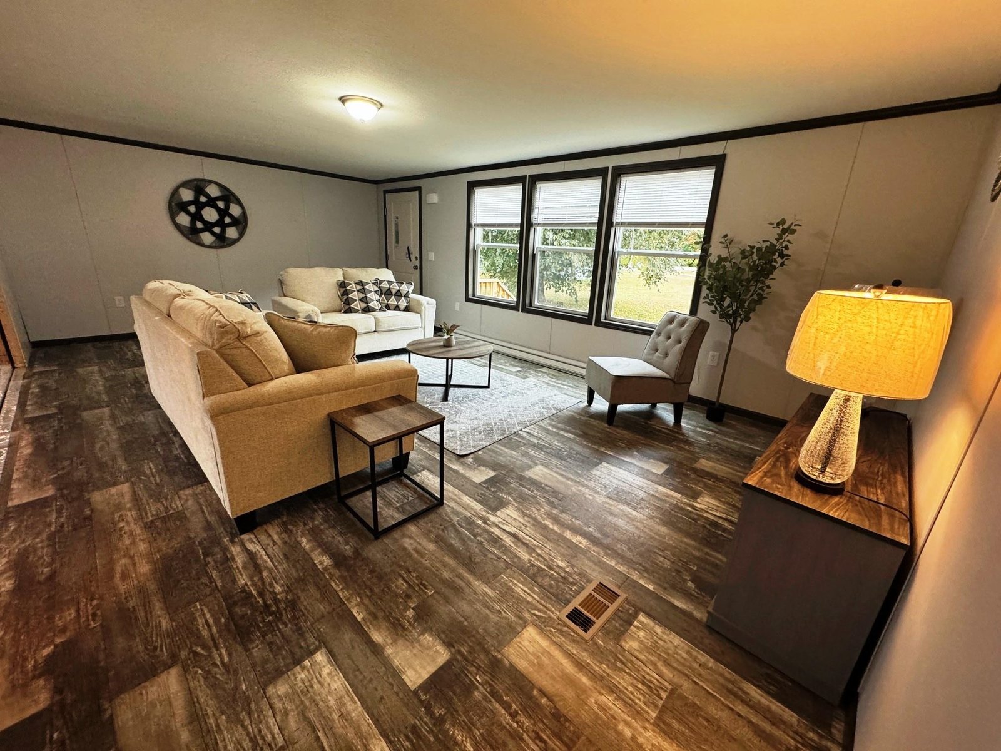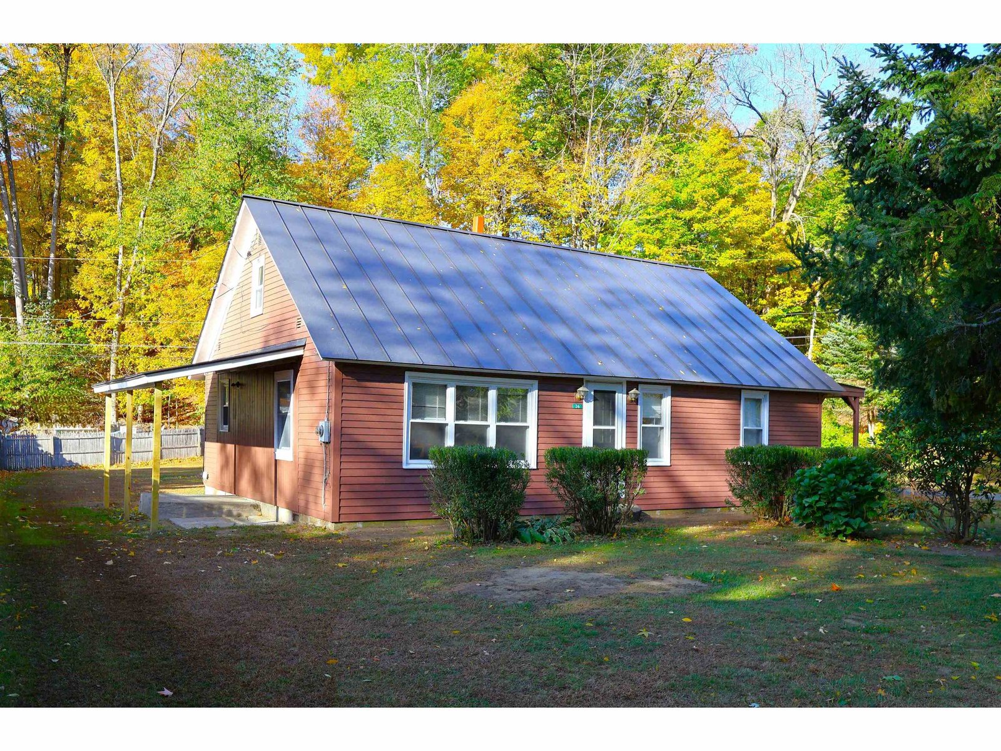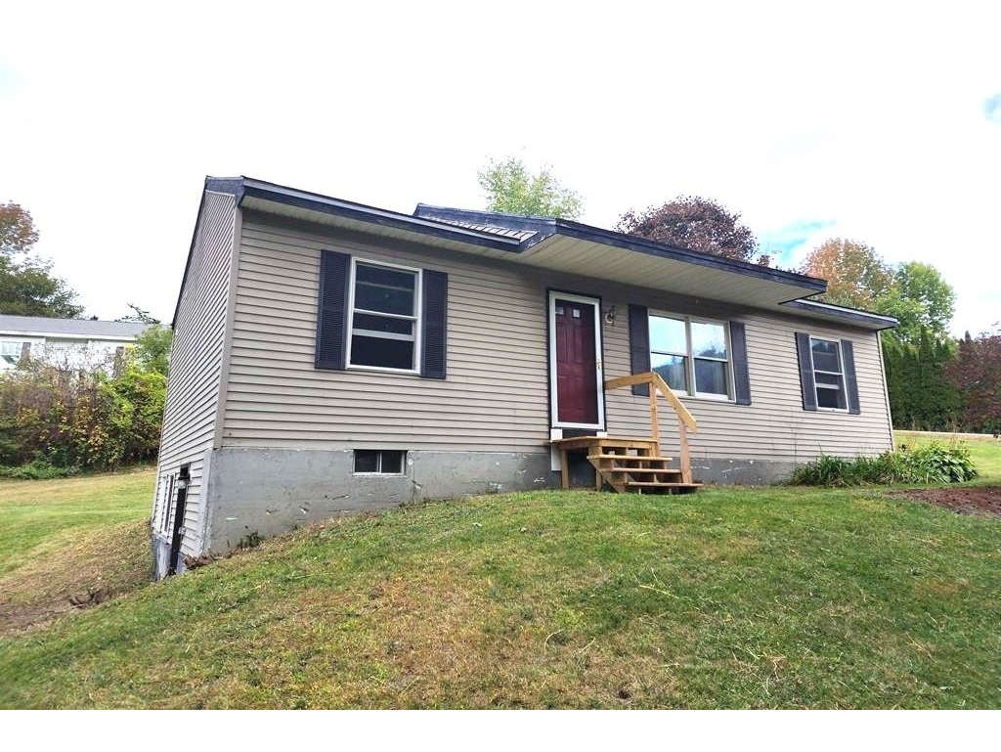Sold Status
$261,000 Sold Price
House Type
4 Beds
2 Baths
1,850 Sqft
Sold By KW Vermont Woodstock
Similar Properties for Sale
Request a Showing or More Info

Call: 802-863-1500
Mortgage Provider
Mortgage Calculator
$
$ Taxes
$ Principal & Interest
$
This calculation is based on a rough estimate. Every person's situation is different. Be sure to consult with a mortgage advisor on your specific needs.
Near End of Road Privacy and a 4 bedroom/2 bath contemporary with pleasant local views from the large, sunny deck and 2 car detached garage on 1.25 acres of well kept lawn and gardens. Open floor plan with large windows to let in lots of natural light, cathedral ceiling for a spacious airy feeling, and plenty of potential for entertaining family and friends. Kitchen has good sunlight and loads of cupboard space for storage, and lovely view of the yard. With a wall of built in shelves for displaying family photos, the living/dining area is perfect for intimate family dinners or elegant dinner parties. Not enough space in the living room? Spread out onto the deck in the warm summer months to barbecue and enjoy the views, and during the winter months head downstairs to the high-ceiling family room which has its own set of bookshelves for storing games and book collections. The main level has direct entry from the garage through the breezeway, a master bedroom with walk-in closet, and den which could double as an office or bedroom. With 2-3 additional lower level bedrooms and a family room which has french doors that open onto the lawn, this home has plenty of space to entertain and grow. Pleasant country location less than 15 min. to Woodstock and 25-30 min to DHMC. A fabulous sunny location in a private yet easy access rural neighborhood. Come see what this home has to offer! Don't forget VTel Fiber Optic internet! †
Property Location
Property Details
| Sold Price $261,000 | Sold Date Dec 14th, 2018 | |
|---|---|---|
| List Price $269,000 | Total Rooms 8 | List Date May 9th, 2018 |
| Cooperation Fee Unknown | Lot Size 1.25 Acres | Taxes $5,145 |
| MLS# 4691385 | Days on Market 2401 Days | Tax Year 2018 |
| Type House | Stories 2 | Road Frontage 447 |
| Bedrooms 4 | Style Contemporary | Water Frontage |
| Full Bathrooms 2 | Finished 1,850 Sqft | Construction No, Existing |
| 3/4 Bathrooms 0 | Above Grade 1,100 Sqft | Seasonal No |
| Half Bathrooms 0 | Below Grade 750 Sqft | Year Built 1985 |
| 1/4 Bathrooms 0 | Garage Size 2 Car | County Windsor |
| Interior FeaturesCathedral Ceiling, Dining Area, Kitchen/Dining, Laundry Hook-ups, Natural Light, Storage - Indoor, Walk-in Closet |
|---|
| Equipment & AppliancesRefrigerator, Washer, Dishwasher, Range-Electric, Dryer, CO Detector, Smoke Detector |
| Kitchen 17' X 10'10", 1st Floor | Living/Dining 20' X 14', 1st Floor | Den 10'10" X 10'6", 1st Floor |
|---|---|---|
| Family Room 16' X 15'6", Basement | Primary Bedroom 15' X 10'9", 1st Floor | Bedroom 14'6" X 9', Basement |
| Bedroom 12' X 9'3", Basement | Bedroom 12' X 9'3", Basement | Utility Room 7' X 5'6", Basement |
| Laundry Room 5'6" X 5'3", Basement |
| ConstructionWood Frame |
|---|
| BasementWalkout, Interior Stairs, Daylight, Finished, Walkout |
| Exterior FeaturesDeck, Garden Space |
| Exterior Vinyl, Clapboard | Disability Features |
|---|---|
| Foundation Block, Concrete | House Color Tan |
| Floors Vinyl, Carpet, Ceramic Tile, Hardwood | Building Certifications |
| Roof Shingle-Asphalt, Standing Seam, Metal, Standing Seam | HERS Index |
| DirectionsFrom RT 4 - take RT 12 south for 1.7 mi, turn left onto Barron Hill Rd., go about 1 mi, turn left onto Advent Hill Rd. go about 1 mi, turn left onto Brothers Road, go about 0.5 mil., turn left onto Poor Farm Rd, go about 0.2 mi, house is on the left. |
|---|
| Lot Description, View, Country Setting, Sloping, Trail/Near Trail, Landscaped, Level, View, Unpaved, Rural Setting |
| Garage & Parking Detached, Finished, 2 Parking Spaces, Driveway, On-Site, Parking Spaces 2 |
| Road Frontage 447 | Water Access |
|---|---|
| Suitable UseRecreation, Residential | Water Type |
| Driveway Crushed/Stone, Gravel | Water Body |
| Flood Zone No | Zoning Town Plan |
| School District Windsor Southeast | Middle Hartland Elementary School |
|---|---|
| Elementary Hartland Elementary School | High Choice |
| Heat Fuel Gas-LP/Bottle | Excluded |
|---|---|
| Heating/Cool None, Baseboard, Direct Vent | Negotiable Hot Tub, Refrigerator |
| Sewer 1000 Gallon, Private, Mound, Septic, Septic | Parcel Access ROW |
| Water Drilled Well, Private, Private | ROW for Other Parcel |
| Water Heater Electric, Tank, Separate, Owned | Financing |
| Cable Co | Documents |
| Electric 200 Amp, Circuit Breaker(s), On-Site | Tax ID 288-091-11268 |

† The remarks published on this webpage originate from Listed By John Bassette of Bassette Real Estate Group via the PrimeMLS IDX Program and do not represent the views and opinions of Coldwell Banker Hickok & Boardman. Coldwell Banker Hickok & Boardman cannot be held responsible for possible violations of copyright resulting from the posting of any data from the PrimeMLS IDX Program.

 Back to Search Results
Back to Search Results