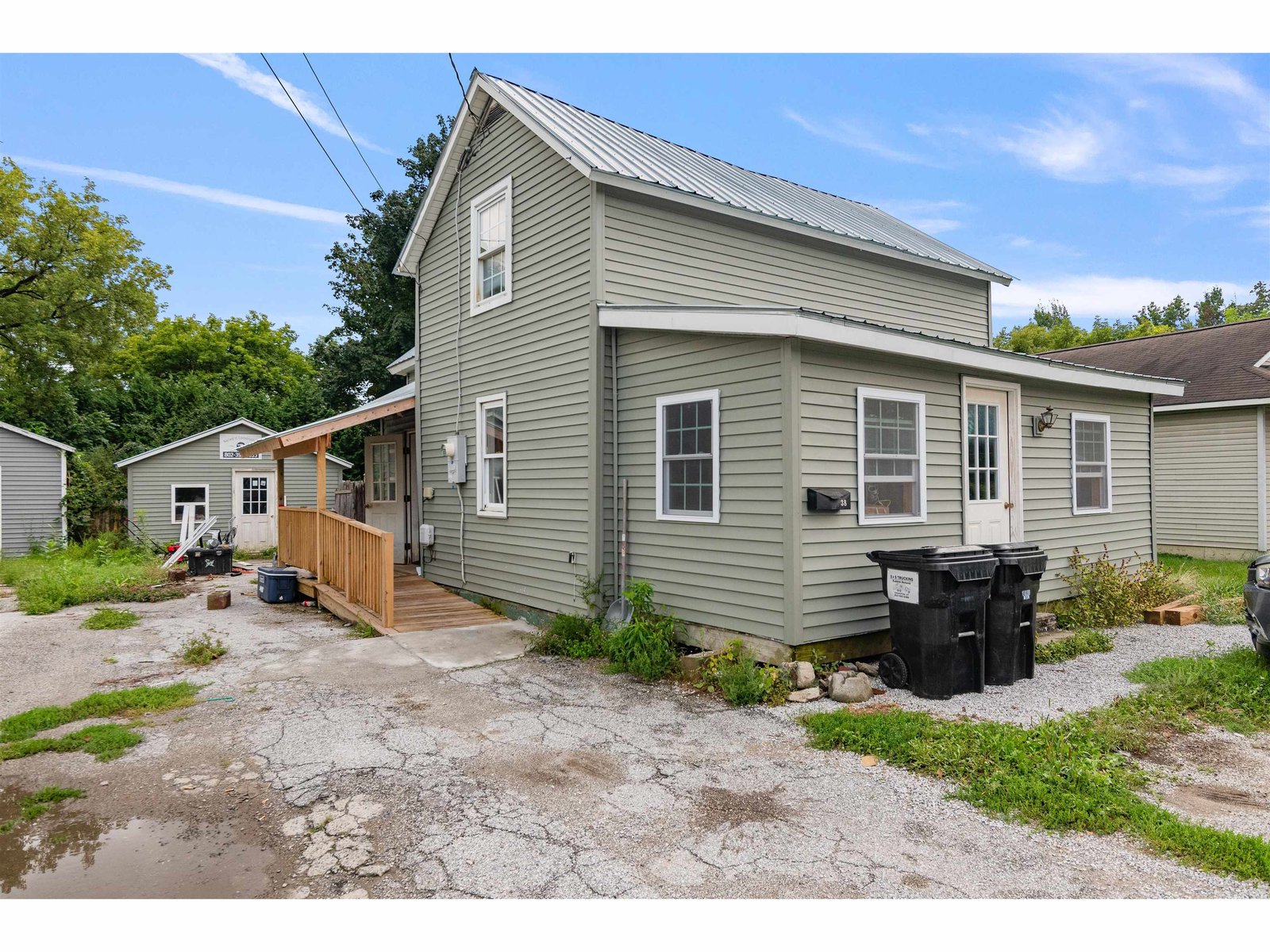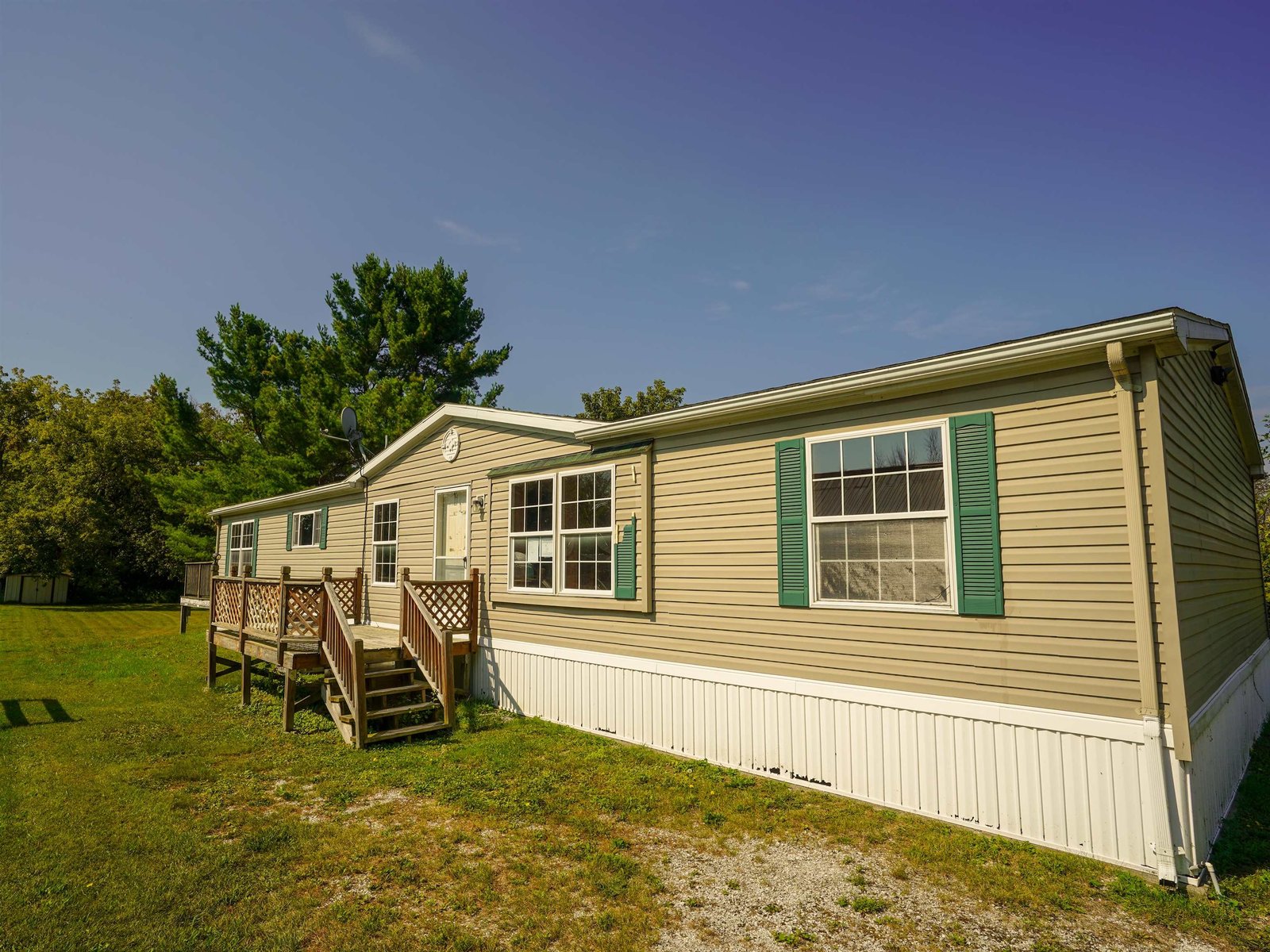Sold Status
$230,000 Sold Price
House Type
3 Beds
1 Baths
720 Sqft
Sold By Northern Vermont Realty Group
Similar Properties for Sale
Request a Showing or More Info

Call: 802-863-1500
Mortgage Provider
Mortgage Calculator
$
$ Taxes
$ Principal & Interest
$
This calculation is based on a rough estimate. Every person's situation is different. Be sure to consult with a mortgage advisor on your specific needs.
Franklin County
Experience year-round enjoyment in this charming 3 Bedroom, 1 bath home in Highgate Springs, VT. Perfectly situated within walking distance to boat and beach access, you can relish in lakeside activities through the seasons. The property features a delightful peach tree and ample gardening space, adding to it's appeal. With the interstate just 4 minutes away and the Canadian border nearby, this home offers both serene living and convenient travel. Whether you're enjoying summer swims or cozying up by the fire in winter, this home provides the ideal blend of comfort and accessibility. Located just 1/4 mile from the Shipyard Lake Access and recreation area. Property is located in Highgate Springs but has a Swanton 05488 mailing address. †
Property Location
Property Details
| Sold Price $230,000 | Sold Date Oct 8th, 2024 | |
|---|---|---|
| List Price $229,500 | Total Rooms 5 | List Date Aug 15th, 2024 |
| Cooperation Fee Unknown | Lot Size 0.25 Acres | Taxes $1,996 |
| MLS# 5010134 | Days on Market 98 Days | Tax Year 2023 |
| Type House | Stories 1 | Road Frontage |
| Bedrooms 3 | Style | Water Frontage |
| Full Bathrooms 1 | Finished 720 Sqft | Construction No, Existing |
| 3/4 Bathrooms 0 | Above Grade 720 Sqft | Seasonal No |
| Half Bathrooms 0 | Below Grade 0 Sqft | Year Built 1990 |
| 1/4 Bathrooms 0 | Garage Size Car | County Franklin |
| Interior FeaturesCeiling Fan, Fireplace - Wood, Kitchen Island, Vaulted Ceiling |
|---|
| Equipment & AppliancesRefrigerator, Stove - Electric, Smoke Detector |
| Kitchen/Dining 1st Floor | Bedroom 1st Floor | Bedroom 1st Floor |
|---|---|---|
| Bedroom 1st Floor | Bath - Full 1st Floor |
| Construction |
|---|
| Basement |
| Exterior FeaturesDeck, Porch |
| Exterior | Disability Features One-Level Home, 1st Floor Bedroom, 1st Floor Full Bathrm, No Stairs, One-Level Home |
|---|---|
| Foundation Slab - Concrete | House Color |
| Floors Ceramic Tile, Carpet | Building Certifications |
| Roof Shingle | HERS Index |
| DirectionsFrom Center of Swanton take Spring Street/Route 7 N, Head North On Spring St for Towards Tyler place For 3.5 Miles, Turn Left on Shipyard Road Continue straight on Shipyard road until road begins to bend right, Sharp Left onto Platt Rd House is on the left. |
|---|
| Lot Description, Rural Setting |
| Garage & Parking Off Street |
| Road Frontage | Water Access |
|---|---|
| Suitable Use | Water Type |
| Driveway Crushed/Stone | Water Body |
| Flood Zone Unknown | Zoning Residential |
| School District Franklin Northwest | Middle Missisquoi Valley Union Jshs |
|---|---|
| Elementary Highgate Elementary School | High Missisquoi Valley UHSD #7 |
| Heat Fuel Electric, Wood | Excluded |
|---|---|
| Heating/Cool None, Stove-Wood, Baseboard | Negotiable |
| Sewer Septic | Parcel Access ROW |
| Water | ROW for Other Parcel |
| Water Heater | Financing |
| Cable Co | Documents Deed |
| Electric Circuit Breaker(s) | Tax ID 291-092-11687 |

† The remarks published on this webpage originate from Listed By Shawn Cheney of EXP Realty - Cell: 802-782-0400 via the PrimeMLS IDX Program and do not represent the views and opinions of Coldwell Banker Hickok & Boardman. Coldwell Banker Hickok & Boardman cannot be held responsible for possible violations of copyright resulting from the posting of any data from the PrimeMLS IDX Program.

 Back to Search Results
Back to Search Results










