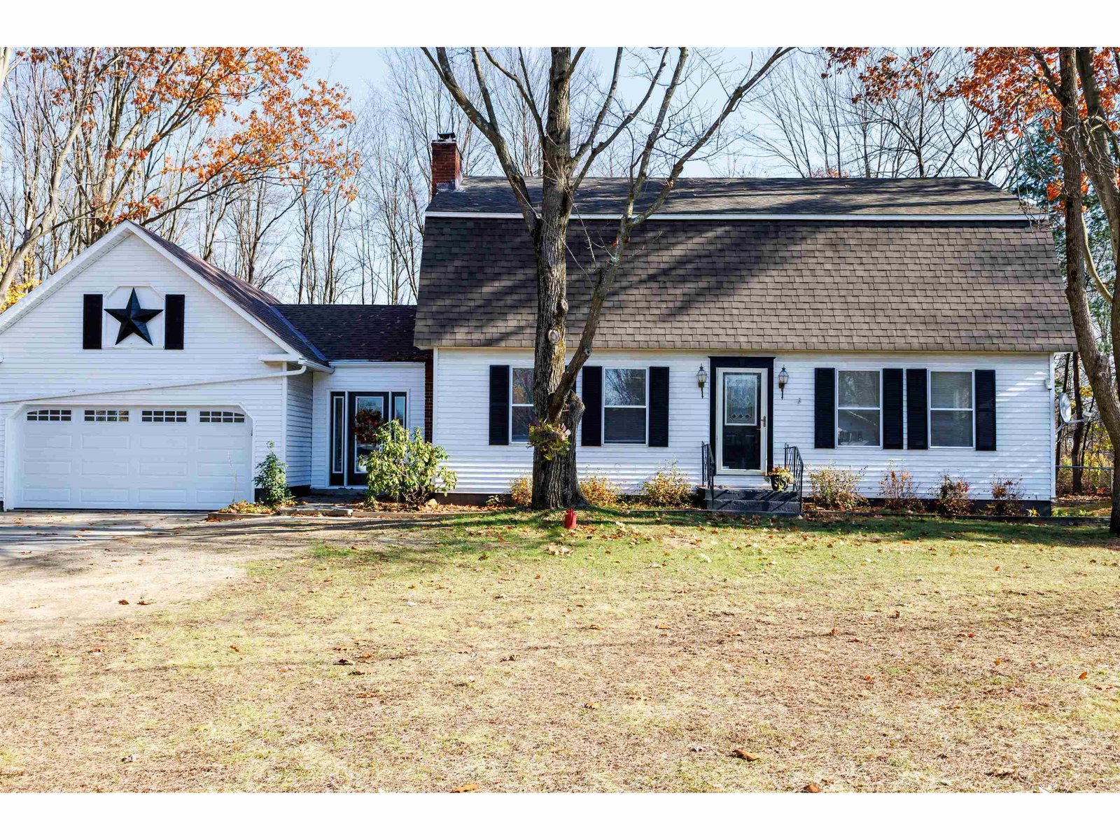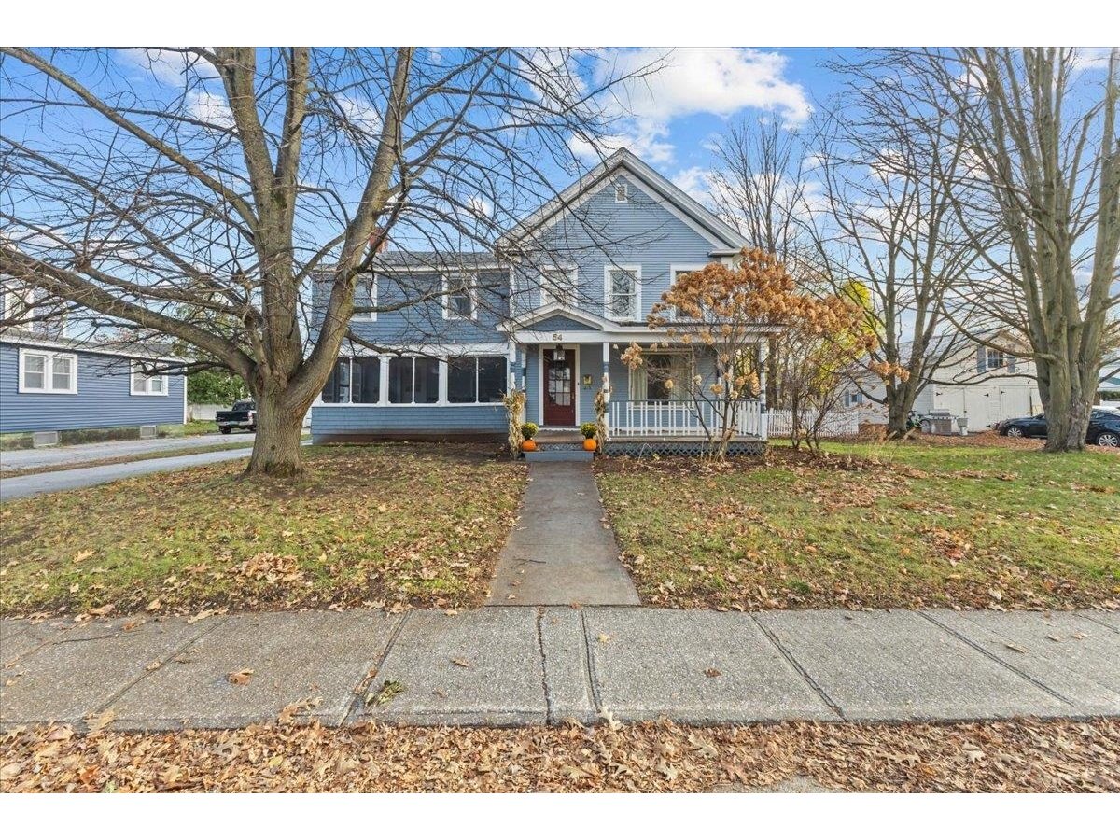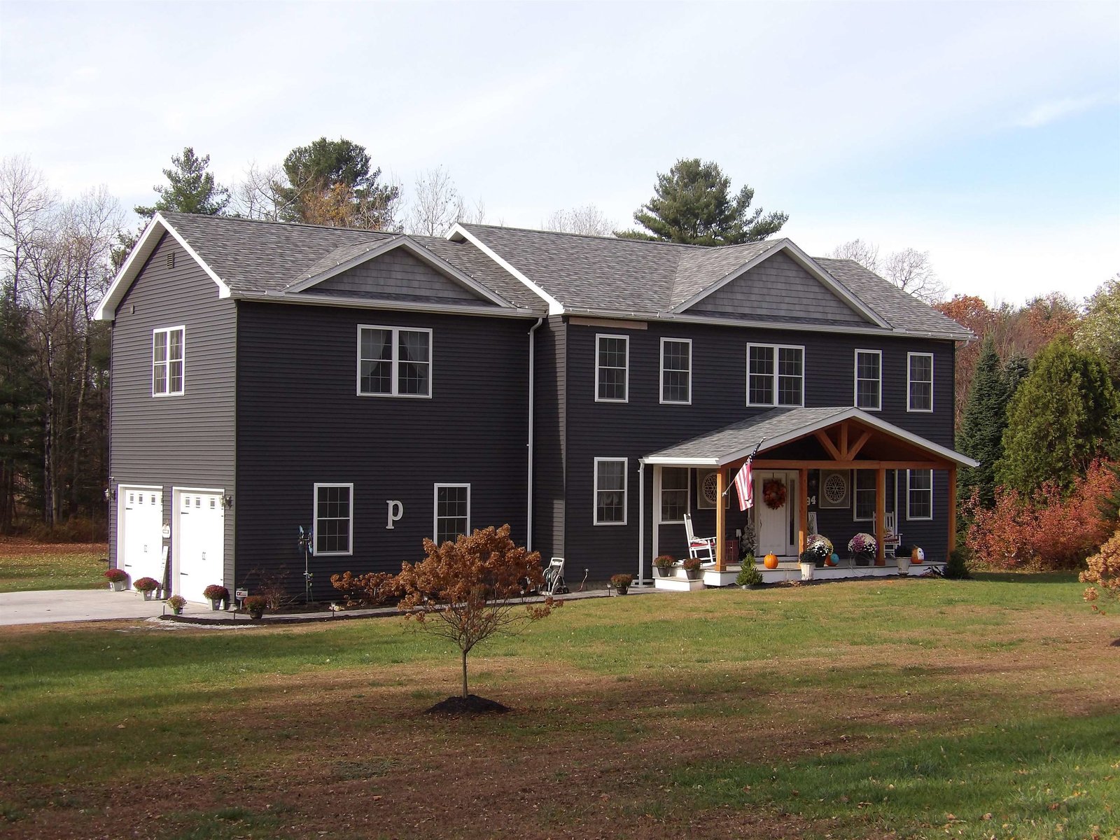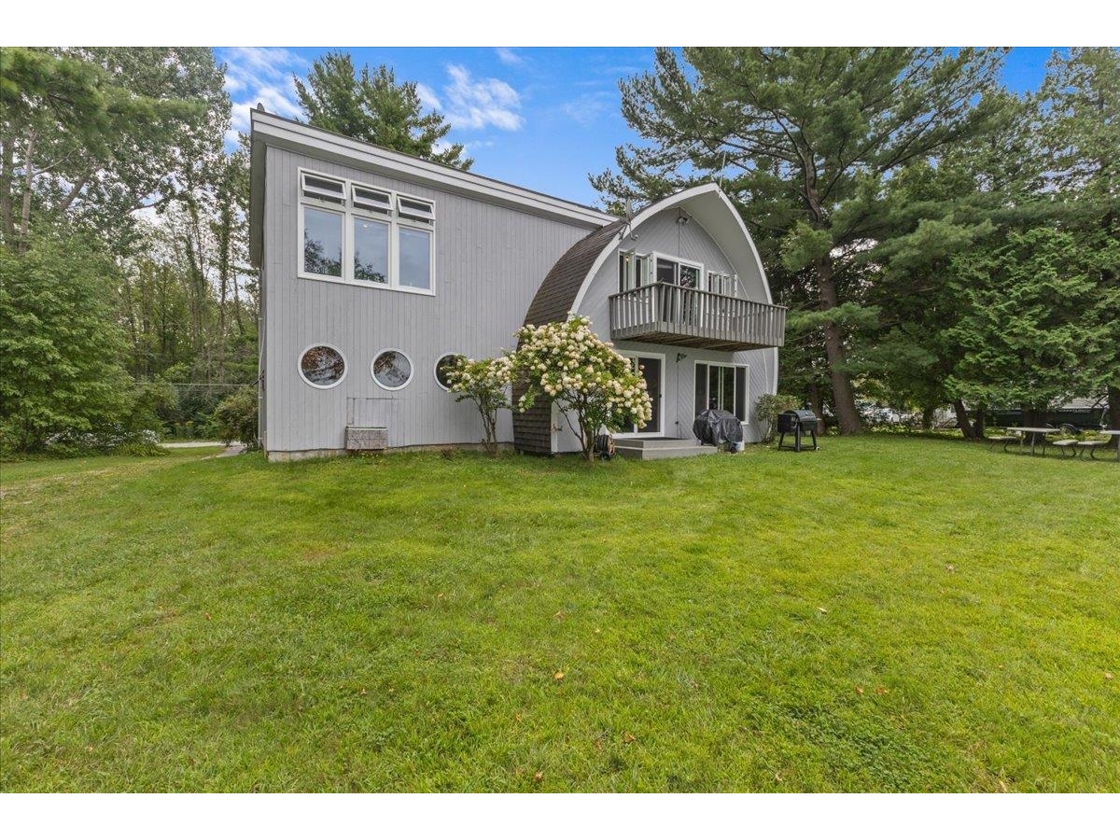Sold Status
$541,000 Sold Price
House Type
3 Beds
2 Baths
3,043 Sqft
Sold By CENTURY 21 MRC
Similar Properties for Sale
Request a Showing or More Info

Call: 802-863-1500
Mortgage Provider
Mortgage Calculator
$
$ Taxes
$ Principal & Interest
$
This calculation is based on a rough estimate. Every person's situation is different. Be sure to consult with a mortgage advisor on your specific needs.
Franklin County
Enjoy the convenience of one level living in this sprawling, impeccably maintained ranch that sits on a private 2-acre lot. The heated in-ground pool, patio and screened-in gazebo compliment the landscaped property. The 3-car garage provides space for lawn equipment, storage, and other hobbies. If you love to cook, this chef's kitchen is just for you featuring ample Cambria quartz countertop space, custom alder wood cabinets, copper farmer's sink, a Wolf range and Sub-Zero refrigerator complete with a wine refrigerator and wet bar. The majority of the main level was expertly remodeled in 2012 by Peregrine Design/Build. This extensive remodel includes crown molding, custom alder wood cabinets, hardwood floors, and custom built-in bookshelves and bathroom remodel. The 3/4 bath boasts a granite countertop, mini skylight, soft-close drawers, and an oversized tiled shower. Stay cool on warm days with Otter Creek Awnings and mini-split units conveniently located throughout the home. Enjoy cooler evenings in the living room, adorned with a VT Castings Forge propane insert fireplace featuring a granite surround. Bask in the abundant sunshine of the sunroom/family room streaming through the Anderson windows. This newer addition comes complete with radiant floor heat, a vaulted ceiling with custom lighting and easy access through the slider to the patio. Get the party started in the lower level featuring a custom bar, pool table and other bonus rooms. Conveniently located to amenities †
Property Location
Property Details
| Sold Price $541,000 | Sold Date Oct 15th, 2024 | |
|---|---|---|
| List Price $539,000 | Total Rooms 9 | List Date Aug 1st, 2024 |
| Cooperation Fee Unknown | Lot Size 2 Acres | Taxes $5,419 |
| MLS# 5007804 | Days on Market 112 Days | Tax Year 2023 |
| Type House | Stories 1 | Road Frontage 219 |
| Bedrooms 3 | Style | Water Frontage |
| Full Bathrooms 1 | Finished 3,043 Sqft | Construction No, Existing |
| 3/4 Bathrooms 1 | Above Grade 2,143 Sqft | Seasonal No |
| Half Bathrooms 0 | Below Grade 900 Sqft | Year Built 1976 |
| 1/4 Bathrooms 0 | Garage Size 3 Car | County Franklin |
| Interior FeaturesCentral Vacuum, Attic - Hatch/Skuttle, Bar, Blinds, Cedar Closet, Ceiling Fan, Fireplace - Gas, Fireplaces - 1, Laundry Hook-ups, Lighting - LED, Natural Light, Natural Woodwork, Security, Skylight, Storage - Indoor, Walk-in Closet, Laundry - 1st Floor |
|---|
| Equipment & AppliancesRefrigerator, Range-Gas, Mini Fridge, Microwave, Range - Gas, Refrigerator, Water Heater - Off Boiler, Water Heater - Oil, Water Heater - Tank, Exhaust Fan, Mini Split, Dehumidifier, Security System, Satellite Dish, Security System, Smoke Detectr-HrdWrdw/Bat, Multi Zone, Radiant Floor, Wall Units |
| Mudroom 13'11 x 20'7", 1st Floor | Bath - 3/4 1st Floor | Primary Bedroom 17'11" x 11'9", 1st Floor |
|---|---|---|
| Kitchen - Eat-in 13'9" x 9'1, 1st Floor | Dining Room 18'5" x 12'5", 1st Floor | Living Room 12'5" x 18'7", 1st Floor |
| Family Room 17'1" x 19'6", 1st Floor | Bath - Full 1st Floor | Bedroom 14'11" x 11'1", 1st Floor |
| Bedroom 16'6" x 10'5", 1st Floor | Office/Study 9'9" x 14'10", Basement | Rec Room 30'7" x 25'8" irregular, Basement |
| Construction |
|---|
| BasementInterior, Bulkhead, Storage Space, Unfinished, Finished, Partially Finished, Full, Interior Stairs, Partial, Stairs - Basement, Stairs - Interior, Storage Space, Unfinished |
| Exterior FeaturesDeck, Fence - Partial, Gazebo, Natural Shade, Patio, Pool - In Ground, Porch - Covered, Window Screens, Windows - Double Pane, Windows - Low E |
| Exterior | Disability Features 1st Floor 3/4 Bathrm, 1st Floor Bedroom, 1st Floor Full Bathrm, 1st Flr Low-Pile Carpet, One-Level Home, Access. Mailboxes No Step, Bathrm w/step-in Shower, Hard Surface Flooring, One-Level Home, Paved Parking, 1st Floor Laundry |
|---|---|
| Foundation Poured Concrete | House Color Green |
| Floors Carpet, Vinyl, Tile, Hardwood, Vinyl | Building Certifications |
| Roof Shingle-Architectural | HERS Index |
| Directions |
|---|
| Lot Description, Suburban |
| Garage & Parking Driveway, Storage Above, Driveway, Garage, Paved, Detached |
| Road Frontage 219 | Water Access |
|---|---|
| Suitable Use | Water Type |
| Driveway Paved | Water Body |
| Flood Zone Unknown | Zoning Residential |
| School District Missisquoi Valley UHSD 7 | Middle Missisquoi Valley Union Jshs |
|---|---|
| Elementary Highgate Elementary School | High Missisquoi Valley UHSD #7 |
| Heat Fuel Oil, Gas-LP/Bottle | Excluded Light fixture over pool table. |
|---|---|
| Heating/Cool Baseboard, Multi Zone, Heat Pump, Mini Split | Negotiable |
| Sewer 1000 Gallon, Private, 500 Gallon, Septic, Leach Field, Concrete, Holding Tank, Private, Septic | Parcel Access ROW |
| Water | ROW for Other Parcel |
| Water Heater | Financing |
| Cable Co Xfinity/Comcast | Documents Property Disclosure, Other, Deed, Septic Report, Tax Map |
| Electric Circuit Breaker(s), 200 Amp | Tax ID 291-092-10845 |

† The remarks published on this webpage originate from Listed By Louise Johnson of KW Vermont via the PrimeMLS IDX Program and do not represent the views and opinions of Coldwell Banker Hickok & Boardman. Coldwell Banker Hickok & Boardman cannot be held responsible for possible violations of copyright resulting from the posting of any data from the PrimeMLS IDX Program.

 Back to Search Results
Back to Search Results










