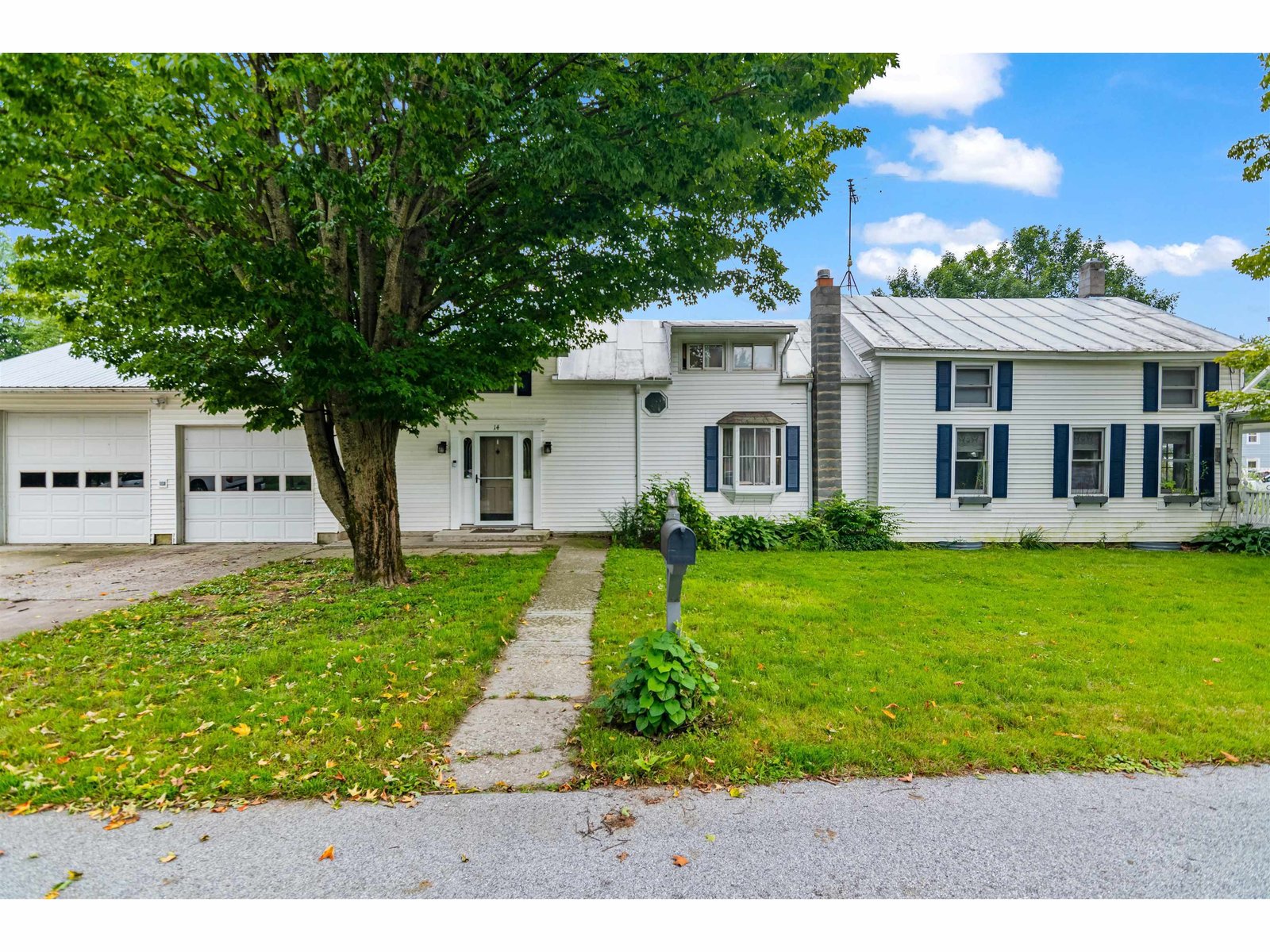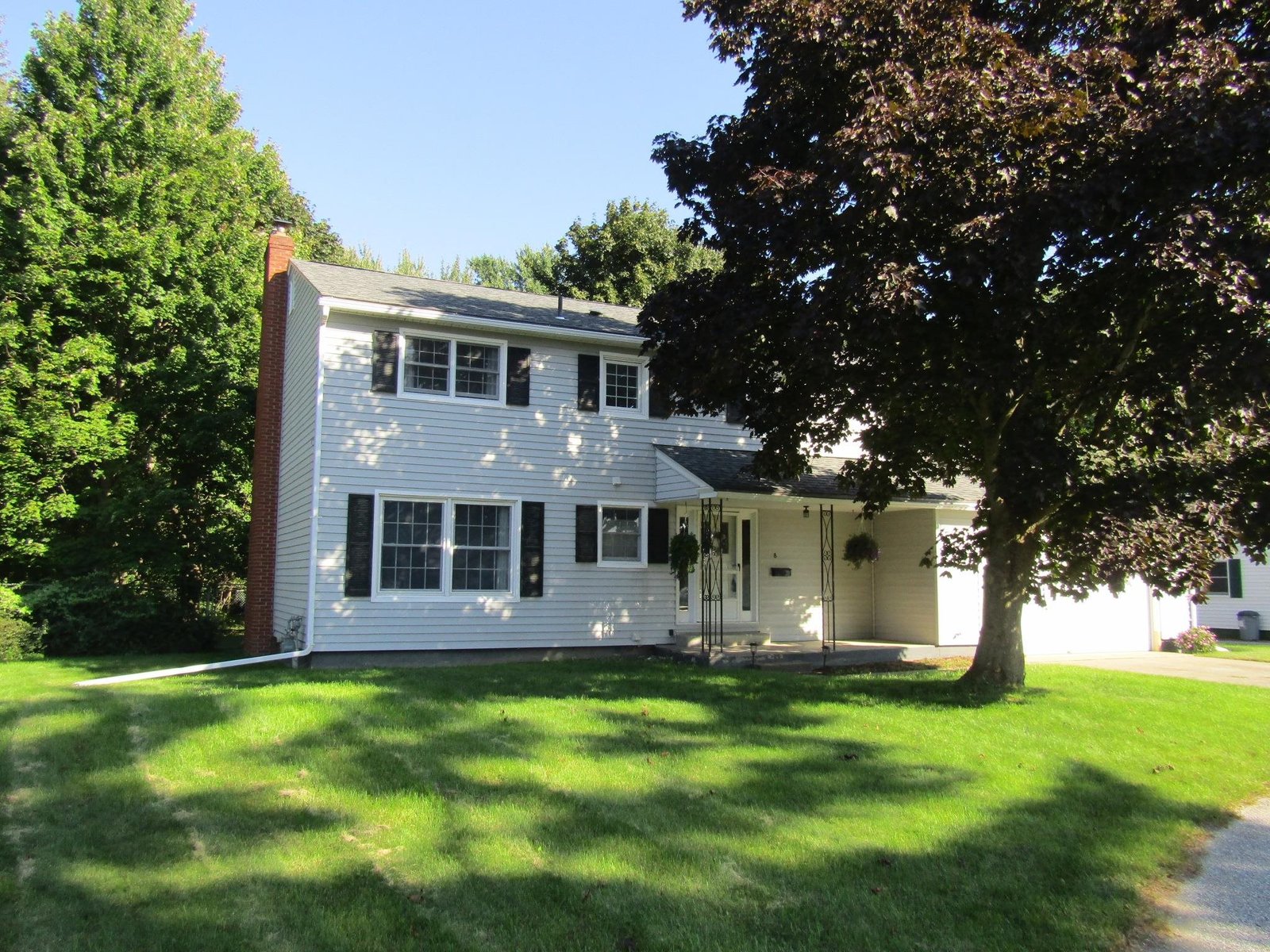Sold Status
$330,000 Sold Price
House Type
3 Beds
1 Baths
1,900 Sqft
Sold By CENTURY 21 MRC
Similar Properties for Sale
Request a Showing or More Info

Call: 802-863-1500
Mortgage Provider
Mortgage Calculator
$
$ Taxes
$ Principal & Interest
$
This calculation is based on a rough estimate. Every person's situation is different. Be sure to consult with a mortgage advisor on your specific needs.
Franklin County
This home has an abundant amount of curb appeal on a corner lot. Boosting of lush lawns and meticulous landscaping. Enjoy the covered porches to provide comfort from heat or snow. The attached garage is heated with a workshop as well with a concrete driveway. When entering the home, you will find an expansive foyer to keep you organized with an accessible sliding glass door to the side covered porch and lawns. The dining room has an open concept into the kitchen. Seating is abundant with the granite countertop bar along with ample cabinets for storage. A well-appointed full bath is near the laundry area to suit all your needs along with upstairs optional space to add another bathroom if desired. Soft cozy comfort finds your feet with a new living room carpet to enjoy with onlooking the pellet stove for your enjoyment in the cooler months. Under the stair's storage lines, the hallway as you enter upstairs. Upstairs you will find three bedrooms along with an office. Off the Main Suite is entry to more closed in storge to have a place for everything! This home has been loved by nonsmokers and no dogs have lived here. Outside has an additional shed and side lean-to off to the back yard as well. Convenient to I-89 within ten minutes, vast Missisquoi Valley walking/biking/hiking trails, and elementary school, public skating area & ball fields neighbors the home. 15 minutes to scenic Lake Champlain and local fishing spots. Perfection of comfort describes this home. †
Property Location
Property Details
| Sold Price $330,000 | Sold Date Oct 21st, 2022 | |
|---|---|---|
| List Price $299,900 | Total Rooms 7 | List Date Aug 20th, 2022 |
| Cooperation Fee Unknown | Lot Size 0.26 Acres | Taxes $2,522 |
| MLS# 4926340 | Days on Market 824 Days | Tax Year 2021 |
| Type House | Stories 2 | Road Frontage |
| Bedrooms 3 | Style Farmhouse | Water Frontage |
| Full Bathrooms 1 | Finished 1,900 Sqft | Construction No, Existing |
| 3/4 Bathrooms 0 | Above Grade 1,900 Sqft | Seasonal No |
| Half Bathrooms 0 | Below Grade 0 Sqft | Year Built 1880 |
| 1/4 Bathrooms 0 | Garage Size 4 Car | County Franklin |
| Interior Features |
|---|
| Equipment & AppliancesRefrigerator, Microwave, Dishwasher, Washer, Dryer, Stove - Electric, , Pellet Stove |
| Foyer 16'9 x 13, 1st Floor | Kitchen 13 x 11, 1st Floor | Dining Room 21'5 x 13, 1st Floor |
|---|---|---|
| Laundry Room 10 x 5, 1st Floor | Bath - Full 9 x 6'4, 1st Floor | Living Room 23'7 x 21'2, 1st Floor |
| Bedroom 17'10 x 10'5, 2nd Floor | Bedroom 24 x 10'3, 2nd Floor | Bedroom 17 x 14, 2nd Floor |
| Office/Study 22 x 11, 2nd Floor |
| ConstructionWood Frame |
|---|
| BasementWalk-up, Unfinished |
| Exterior FeaturesGarden Space, Porch - Covered, Storage, Built in Gas Grill |
| Exterior Vinyl Siding | Disability Features |
|---|---|
| Foundation Concrete | House Color white |
| Floors Laminate, Carpet | Building Certifications |
| Roof Metal | HERS Index |
| DirectionsFrom The Center of Highgate travel onto St. Armand Road. School Street is 1/8 Mile on the Right. First home on the right. Dead end Road adjacent to the Highgate Elementary School. |
|---|
| Lot Description, Corner |
| Garage & Parking Attached, Heated, Driveway |
| Road Frontage | Water Access |
|---|---|
| Suitable Use | Water Type |
| Driveway Concrete | Water Body |
| Flood Zone No | Zoning Residential |
| School District Highgate School District | Middle Missisquoi Valley Union Jshs |
|---|---|
| Elementary Highgate Elementary School | High Missisquoi Valley UHSD #7 |
| Heat Fuel Gas-Natural | Excluded |
|---|---|
| Heating/Cool None, Baseboard | Negotiable |
| Sewer 1000 Gallon | Parcel Access ROW |
| Water Drilled Well | ROW for Other Parcel |
| Water Heater Owned | Financing |
| Cable Co Comcast | Documents |
| Electric On-Site | Tax ID 291-092-10889 |

† The remarks published on this webpage originate from Listed By Amy Gerrity-Parent of Amy Gerrity-Parent Realty via the PrimeMLS IDX Program and do not represent the views and opinions of Coldwell Banker Hickok & Boardman. Coldwell Banker Hickok & Boardman cannot be held responsible for possible violations of copyright resulting from the posting of any data from the PrimeMLS IDX Program.

 Back to Search Results
Back to Search Results










